5833 Cumberland Dr, SALISBURY, MD 21804
Local realty services provided by:Better Homes and Gardens Real Estate Murphy & Co.
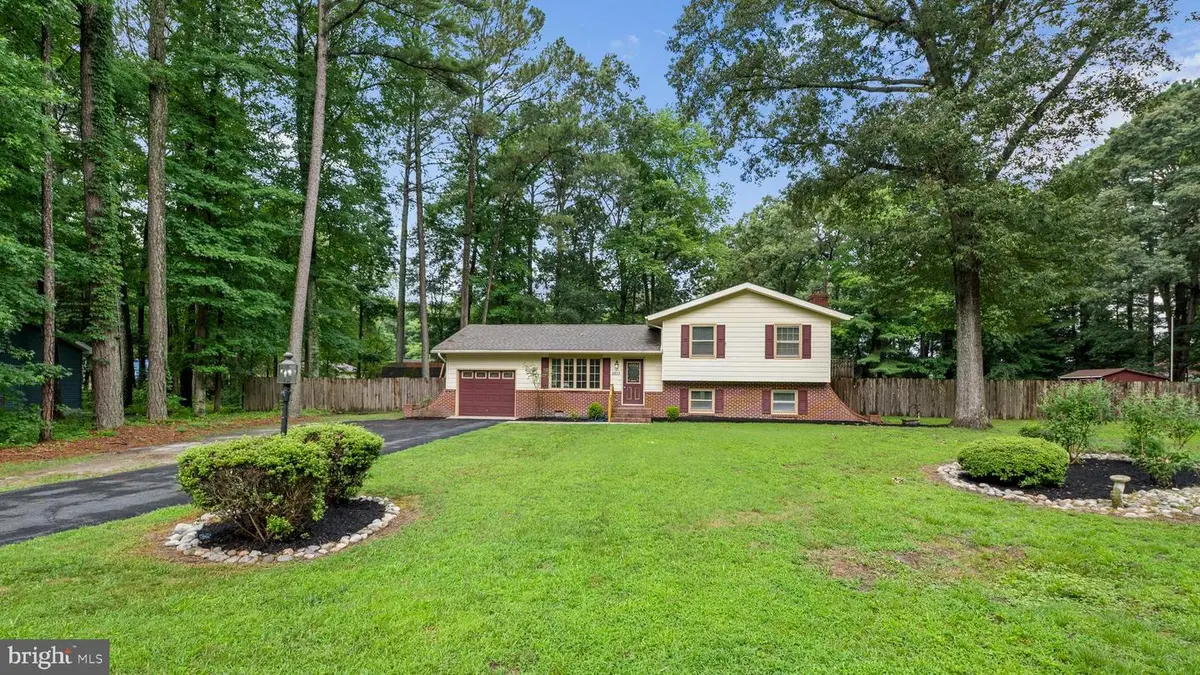
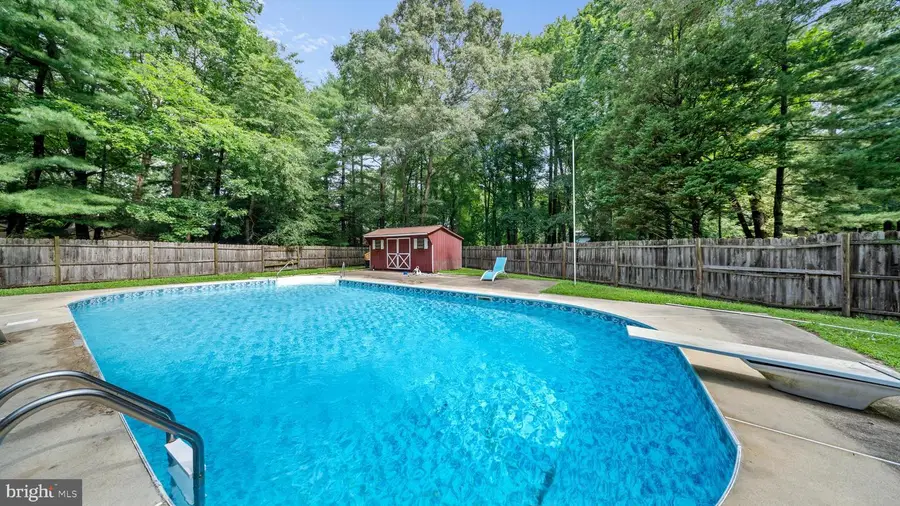
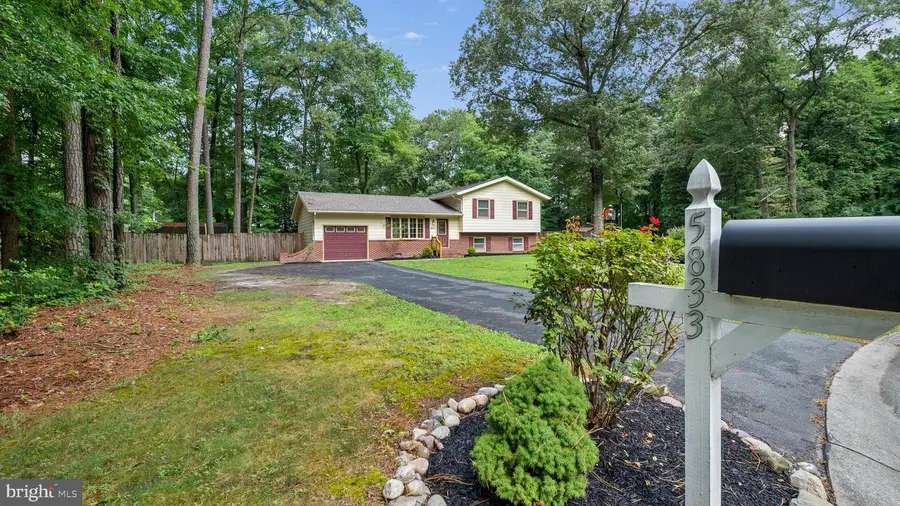
5833 Cumberland Dr,SALISBURY, MD 21804
$349,900
- 3 Beds
- 2 Baths
- 1,708 sq. ft.
- Single family
- Active
Listed by:gerald shockley
Office:keller williams realty
MLS#:MDWC2017966
Source:BRIGHTMLS
Price summary
- Price:$349,900
- Price per sq. ft.:$204.86
- Monthly HOA dues:$4.17
About this home
This home is Located on a quiet cul-de-sac in the desirable Kilbirnie Estates community, this lovely home is a 3-bedroom, 2-bath split-level home which offers both comfort and functionality on over half an acre lot.
The upper level features a primary suite complete with a walk-in closet, private bath, and direct access to a wraparound raised deck—perfect for enjoying views of the beautifully landscaped, fully fenced backyard and in-ground vinyl pool.
The lower level boasts a welcoming family room and a well-appointed kitchen with convenient access to the backyard and pool area . Additional highlights include an attached 1-car garage, a wood-burning insert for cozy evenings, and an in-ground sprinkler system to keep the lawn lush year-round.
This home offers the ideal balance of privacy and space, all within minutes of Salisbury amenities.
WDI & Septic Inspections have been completed.
Contact an agent
Home facts
- Year built:1978
- Listing Id #:MDWC2017966
- Added:34 day(s) ago
- Updated:August 15, 2025 at 01:53 PM
Rooms and interior
- Bedrooms:3
- Total bathrooms:2
- Full bathrooms:2
- Living area:1,708 sq. ft.
Heating and cooling
- Cooling:Central A/C
- Heating:Electric, Heat Pump(s)
Structure and exterior
- Roof:Architectural Shingle
- Year built:1978
- Building area:1,708 sq. ft.
- Lot area:0.61 Acres
Schools
- High school:JAMES M. BENNETT
- Middle school:WICOMICO
- Elementary school:BEAVER RUN
Utilities
- Water:Well
Finances and disclosures
- Price:$349,900
- Price per sq. ft.:$204.86
- Tax amount:$2,271 (2024)
New listings near 5833 Cumberland Dr
- New
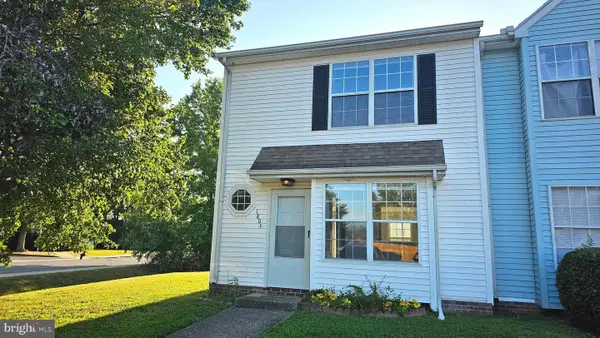 $200,000Active3 beds 3 baths1,077 sq. ft.
$200,000Active3 beds 3 baths1,077 sq. ft.1801 Woodbrooke Dr #1801, SALISBURY, MD 21804
MLS# MDWC2019326Listed by: COLDWELL BANKER REALTY - New
 $499,900Active4 beds 3 baths2,490 sq. ft.
$499,900Active4 beds 3 baths2,490 sq. ft.6222 Albritton Ln, SALISBURY, MD 21801
MLS# MDWC2019310Listed by: WORTHINGTON REALTY GROUP, LLC - Coming Soon
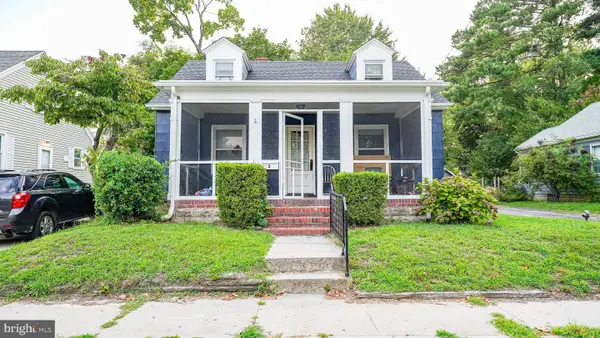 $234,990Coming Soon4 beds 1 baths
$234,990Coming Soon4 beds 1 baths138 Truitt St, SALISBURY, MD 21804
MLS# MDWC2019332Listed by: SAMSON PROPERTIES - Coming Soon
 $479,900Coming Soon4 beds 3 baths
$479,900Coming Soon4 beds 3 baths6276 Diamondback Dr, SALISBURY, MD 21801
MLS# MDWC2019336Listed by: LONG & FOSTER REAL ESTATE, INC. - New
 $149,000Active6.33 Acres
$149,000Active6.33 AcresLot 2 Parcel 265 Jackson Road, SALISBURY, MD 21804
MLS# MDWC2019278Listed by: COLDWELL BANKER REALTY - Coming Soon
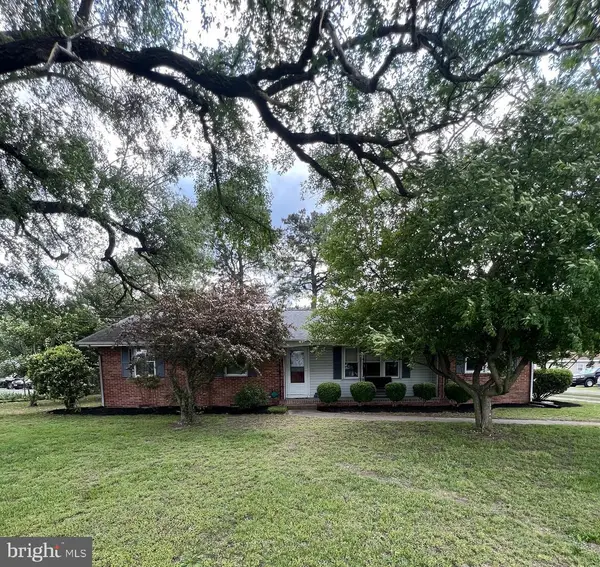 $299,900Coming Soon3 beds 2 baths
$299,900Coming Soon3 beds 2 baths407 Beaglin Park Dr, SALISBURY, MD 21804
MLS# MDWC2019322Listed by: THE SPENCE REALTY GROUP - New
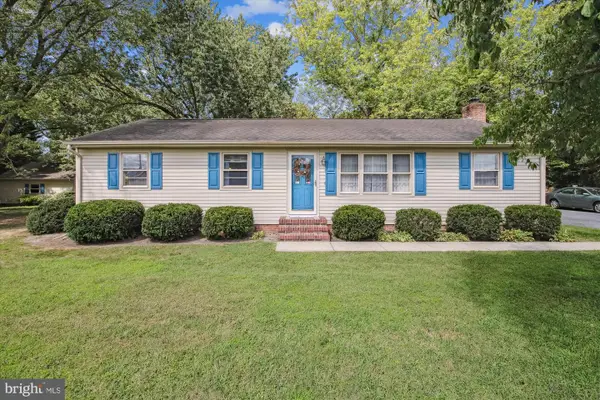 $287,500Active3 beds 2 baths1,436 sq. ft.
$287,500Active3 beds 2 baths1,436 sq. ft.149 Shamrock Dr, SALISBURY, MD 21804
MLS# MDWC2019316Listed by: COLDWELL BANKER REALTY - Coming Soon
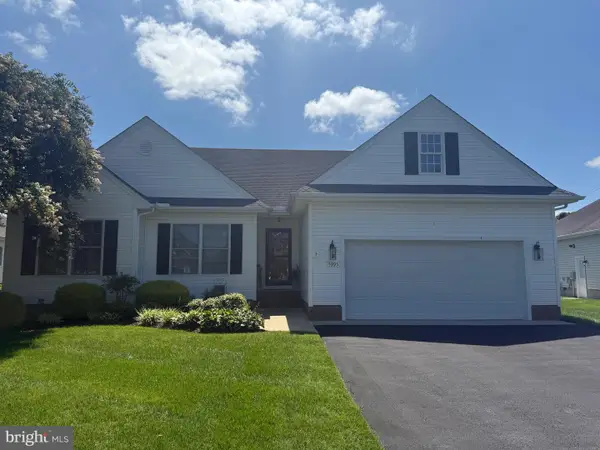 $344,900Coming Soon3 beds 2 baths
$344,900Coming Soon3 beds 2 baths5995 Bell Creek Dr, SALISBURY, MD 21801
MLS# MDWC2019292Listed by: COLDWELL BANKER REALTY - New
 Listed by BHGRE$345,000Active3 beds 2 baths1,950 sq. ft.
Listed by BHGRE$345,000Active3 beds 2 baths1,950 sq. ft.137 Village Oak Dr, SALISBURY, MD 21804
MLS# MDWC2019314Listed by: ERA MARTIN ASSOCIATES - New
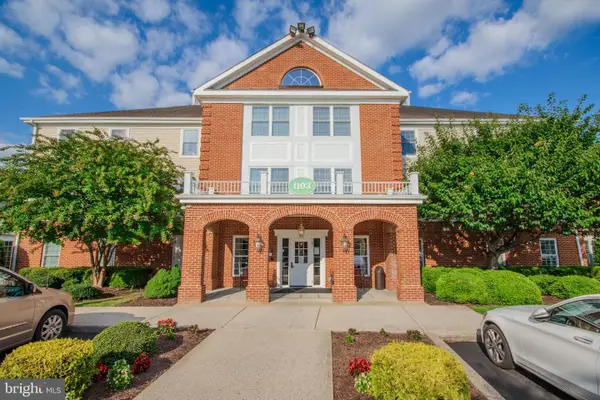 Listed by BHGRE$129,500Active1 beds 2 baths1,187 sq. ft.
Listed by BHGRE$129,500Active1 beds 2 baths1,187 sq. ft.1103 S Schumaker Dr #c-006, SALISBURY, MD 21804
MLS# MDWC2019284Listed by: ERA MARTIN ASSOCIATES
