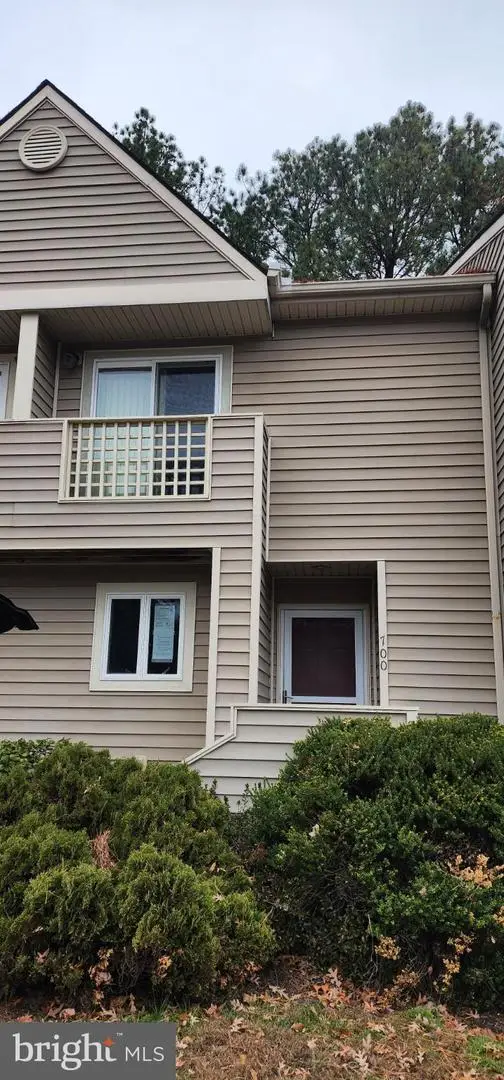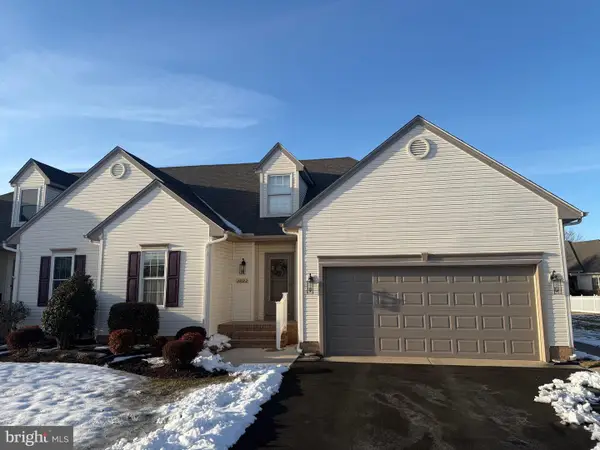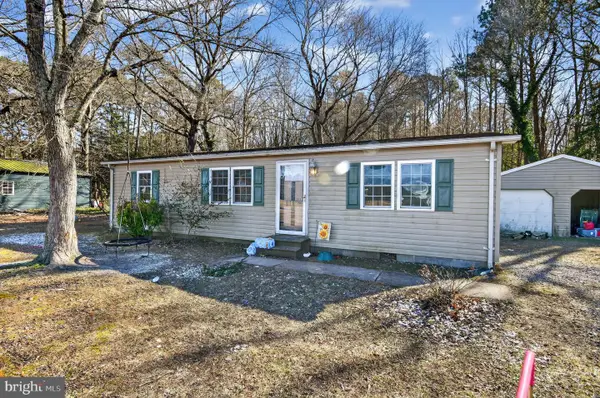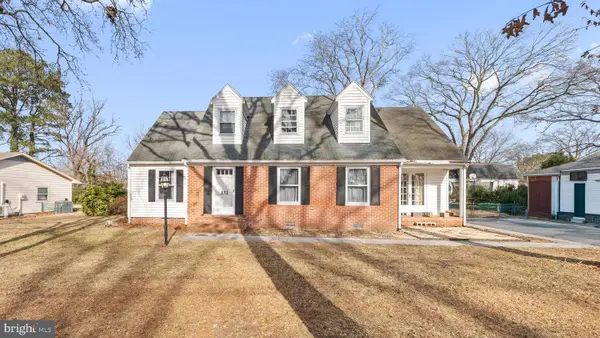Local realty services provided by:Better Homes and Gardens Real Estate Maturo
5998 Fire Fly Dr,Salisbury, MD 21801
$317,490
- 2 Beds
- 2 Baths
- 1,702 sq. ft.
- Single family
- Active
Listed by: rachael mae fritts
Office: re/max advantage realty
MLS#:MDWC2019418
Source:BRIGHTMLS
Price summary
- Price:$317,490
- Price per sq. ft.:$186.54
- Monthly HOA dues:$80.58
About this home
LISTED UNDER APPRAISED VALUE!!! Discover low-maintenance living in the sought-after 55+ community of The Villages at Sleepy Hollow, where lawn care, irrigation, and common areas are all taken care of. This charming corner-lot home features 2 bedrooms, 2 full baths, and 1,700 sq ft of inviting living space. Step into the living room with cathedral ceilings and a cozy gas fireplace that opens seamlessly to the dining area—perfect for entertaining. The kitchen offers stainless steel appliances and a sunny breakfast nook that leads to the screened-in back patio.
The primary suite is a true retreat with double doors, a spacious bath, and a walk-in closet. A second seating area adds versatility, while the unfinished upstairs offers incredible potential to nearly double the home’s square footage, ideal for a guest suite, hobby space, or additional living area. Outside, enjoy a fully fenced backyard with views of the Sleepy Hollow clock tower, plus energy savings from leased solar panels.
Don’t miss your chance to make this home your own! Schedule your showing today and see all the possibilities for yourself.
Contact an agent
Home facts
- Year built:2006
- Listing ID #:MDWC2019418
- Added:153 day(s) ago
- Updated:February 01, 2026 at 02:43 PM
Rooms and interior
- Bedrooms:2
- Total bathrooms:2
- Full bathrooms:2
- Living area:1,702 sq. ft.
Heating and cooling
- Cooling:Central A/C
- Heating:90% Forced Air, Natural Gas
Structure and exterior
- Roof:Architectural Shingle
- Year built:2006
- Building area:1,702 sq. ft.
- Lot area:0.29 Acres
Utilities
- Water:Public
- Sewer:Public Sewer
Finances and disclosures
- Price:$317,490
- Price per sq. ft.:$186.54
- Tax amount:$5,261 (2024)
New listings near 5998 Fire Fly Dr
- New
 $179,900Active2 beds 3 baths1,108 sq. ft.
$179,900Active2 beds 3 baths1,108 sq. ft.700 Canvasback Ct #700, SALISBURY, MD 21804
MLS# MDWC2021270Listed by: KELLER WILLIAMS REALTY - Coming Soon
 $299,900Coming Soon3 beds 2 baths
$299,900Coming Soon3 beds 2 baths28122 Van Tassel Way, SALISBURY, MD 21801
MLS# MDWC2021424Listed by: RE/MAX ADVANTAGE REALTY - New
 $199,000Active3 beds 1 baths1,012 sq. ft.
$199,000Active3 beds 1 baths1,012 sq. ft.4775 Airport Rd, SALISBURY, MD 21804
MLS# MDWC2021434Listed by: SELL YOUR HOME SERVICES - Coming Soon
 $205,000Coming Soon3 beds 1 baths
$205,000Coming Soon3 beds 1 baths406 Hammond St, SALISBURY, MD 21804
MLS# MDWC2021412Listed by: LONG & FOSTER REAL ESTATE, INC. - New
 $279,900Active3 beds 2 baths1,315 sq. ft.
$279,900Active3 beds 2 baths1,315 sq. ft.26581 Siloam Rd, SALISBURY, MD 21801
MLS# MDWC2021428Listed by: LONG & FOSTER REAL ESTATE, INC. - New
 $132,000Active3 beds 2 baths1,680 sq. ft.
$132,000Active3 beds 2 baths1,680 sq. ft.7877 Dublin Rd, SALISBURY, MD 21801
MLS# MDWC2021360Listed by: ERA MARTIN ASSOCIATES - New
 $49,999Active1.59 Acres
$49,999Active1.59 Acres119 Beaglin Park Dr, SALISBURY, MD 21804
MLS# MDWC2021416Listed by: COLDWELL BANKER REALTY - Coming Soon
 $235,000Coming Soon4 beds 2 baths
$235,000Coming Soon4 beds 2 baths310 Zion Rd, SALISBURY, MD 21804
MLS# MDWC2021298Listed by: COLDWELL BANKER REALTY  $125,000Pending4 beds 2 baths1,568 sq. ft.
$125,000Pending4 beds 2 baths1,568 sq. ft.711 E Church St, SALISBURY, MD 21804
MLS# MDWC2021296Listed by: COLDWELL BANKER REALTY- New
 $312,000Active3 beds 3 baths1,986 sq. ft.
$312,000Active3 beds 3 baths1,986 sq. ft.131 Lakeview Dr, SALISBURY, MD 21804
MLS# MDWC2021358Listed by: KELLER WILLIAMS REALTY

