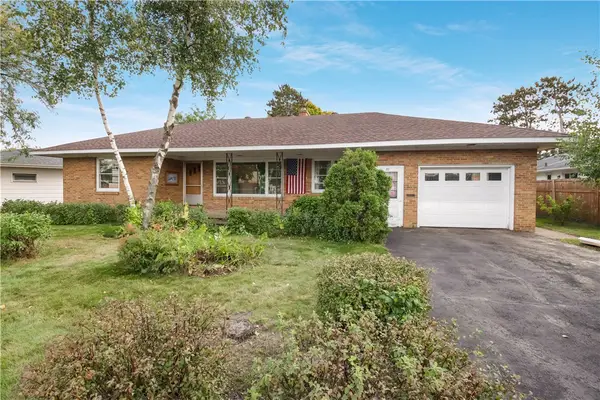602 Terrapin Ln, Salisbury, MD 21804
Local realty services provided by:Better Homes and Gardens Real Estate Community Realty
602 Terrapin Ln,Salisbury, MD 21804
$349,000
- 5 Beds
- 3 Baths
- 3,638 sq. ft.
- Single family
- Active
Listed by: donna l jupitz, christopher c lane
Office: long & foster real estate, inc.
MLS#:MDWC2018754
Source:BRIGHTMLS
Price summary
- Price:$349,000
- Price per sq. ft.:$95.93
About this home
Spacious Split Foyer in Schumaker Glen community. Home features 5 Bedrooms 3 full baths (full bath in garage). Attached 2 car garage that is fully drywalled, with auto garage door opener. Additional full bath and work room in garage. Plenty of parking for additional vehicles. Located in Salisbury, easy access to downtown as well as access to US RT 50. Close to Salisbury Park and Zoo. This home is roomy with large bedrooms, extra thick padding under carpet, family room with fireplace, large office/den with walkout to rear yard. House is sited on nice corner lot with mature shaded trees. Roof replaced 4 years ago with Solar installed. There is No Solar Loan. Solar equipment owned by SUNRUN. Owners have very low Electric costs. Tax Record Square footage does not reflect addition to property. Come see this spacious home!
Contact an agent
Home facts
- Year built:1980
- Listing ID #:MDWC2018754
- Added:201 day(s) ago
- Updated:February 25, 2026 at 02:44 PM
Rooms and interior
- Bedrooms:5
- Total bathrooms:3
- Full bathrooms:3
- Living area:3,638 sq. ft.
Heating and cooling
- Cooling:Central A/C
- Heating:Electric, Heat Pump - Gas BackUp, Heat Pump(s), Natural Gas
Structure and exterior
- Roof:Asphalt
- Year built:1980
- Building area:3,638 sq. ft.
- Lot area:0.27 Acres
Utilities
- Water:Public
- Sewer:Public Sewer
Finances and disclosures
- Price:$349,000
- Price per sq. ft.:$95.93
- Tax amount:$5,514 (2024)
New listings near 602 Terrapin Ln
- Coming Soon
 $190,000Coming Soon2 beds 1 baths
$190,000Coming Soon2 beds 1 bathsAddress Withheld By Seller, SALISBURY, MD 21804
MLS# MDWC2021206Listed by: ERA MARTIN ASSOCIATES - New
 $400,000Active3 beds 3 baths2,380 sq. ft.
$400,000Active3 beds 3 baths2,380 sq. ft.3940 Devonshire Dr, SALISBURY, MD 21804
MLS# MDWC2021716Listed by: BERKSHIRE HATHAWAY HOMESERVICES PENFED REALTY - Coming Soon
 $339,900Coming Soon3 beds 3 baths
$339,900Coming Soon3 beds 3 baths530 Riverside Dr #202, SALISBURY, MD 21801
MLS# MDWC2021724Listed by: KELLER WILLIAMS REALTY DELMARVA - Open Sun, 2 to 4pmNew
 $234,900Active3 beds 1 baths1,100 sq. ft.
$234,900Active3 beds 1 baths1,100 sq. ft.6870 Zion Church Rd, SALISBURY, MD 21804
MLS# MDWC2021692Listed by: ERA MARTIN ASSOCIATES - Coming Soon
 $220,000Coming Soon2 beds 2 baths
$220,000Coming Soon2 beds 2 baths1405 Bantry Ln, SALISBURY, MD 21804
MLS# MDWC2021720Listed by: VISION REALTY GROUP OF SALISBURY - New
 $235,500Active3 beds 2 baths1,250 sq. ft.
$235,500Active3 beds 2 baths1,250 sq. ft.355 Carey Ave, SALISBURY, MD 21804
MLS# MDWC2021700Listed by: KELLER WILLIAMS REALTY DELMARVA - Coming Soon
 $300,000Coming Soon-- beds -- baths
$300,000Coming Soon-- beds -- baths6148 Ayrshire Dr, SALISBURY, MD 21801
MLS# MDWC2021584Listed by: NORTHROP REALTY - New
 $489,990Active3 beds 2 baths2,272 sq. ft.
$489,990Active3 beds 2 baths2,272 sq. ft.918 S Park Dr, SALISBURY, MD 21804
MLS# MDWC2021636Listed by: EXP REALTY, LLC - Coming Soon
 $424,900Coming Soon3 beds 3 baths
$424,900Coming Soon3 beds 3 baths215 Pine Bluff Rd, SALISBURY, MD 21801
MLS# MDWC2021708Listed by: EXP REALTY, LLC - Coming Soon
 $344,900Coming Soon3 beds 3 baths
$344,900Coming Soon3 beds 3 baths1517 Lavale Ter, SALISBURY, MD 21804
MLS# MDWC2021698Listed by: COLDWELL BANKER REALTY

