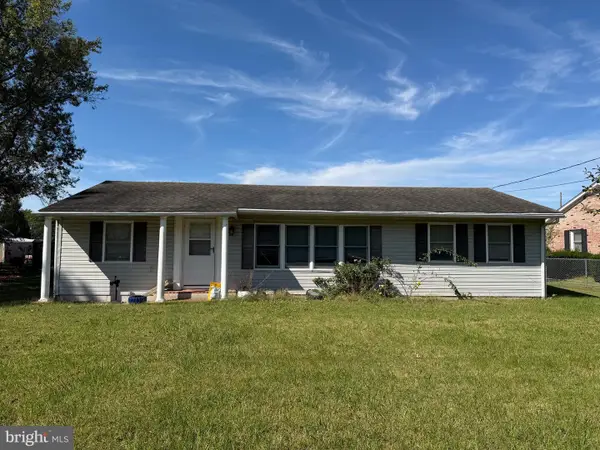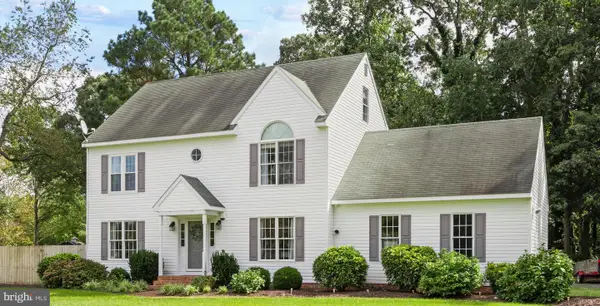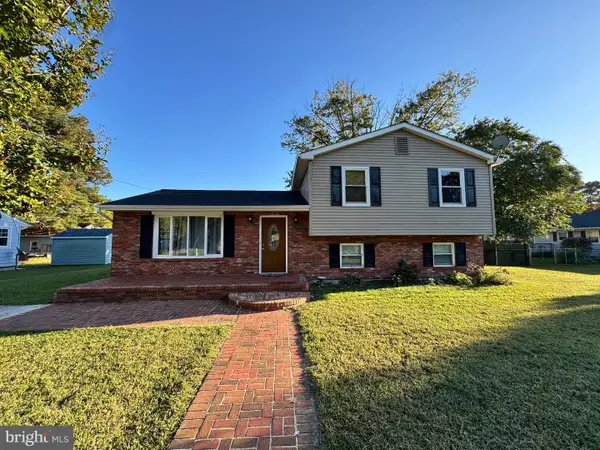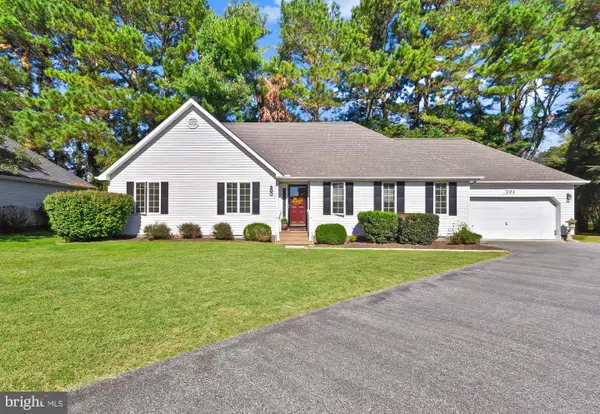665 West Rd, Salisbury, MD 21801
Local realty services provided by:Better Homes and Gardens Real Estate Cassidon Realty
665 West Rd,Salisbury, MD 21801
$199,900
- 3 Beds
- 1 Baths
- 864 sq. ft.
- Single family
- Active
Listed by:jeff dale
Office:era martin associates
MLS#:MDWC2017608
Source:BRIGHTMLS
Price summary
- Price:$199,900
- Price per sq. ft.:$231.37
About this home
$3000 seller's concession. Welcome to this beautifully remodeled 3-bedroom, 1-bath rancher, updated from top to bottom in 2025! From the moment you arrive, you’ll be impressed by the meticulously landscaped front yard, brand-new sidewalk, steps, and stylish railing that create unbeatable curb appeal. Step inside to an inviting open floor plan featuring brand-new luxury vinyl plank flooring throughout and abundant natural light. The modern kitchen is equipped with sleek stainless steel appliances—including a side-by-side refrigerator, self-cleaning oven, and microwave—plus new white countertops and matching cabinetry for a bright, clean look. Enjoy updated interior lighting with decorative ceiling fans that add both charm and comfort to every room. This home is loaded with upgrades including a new HVAC system, hot water heater, crawlspace insulation, and vapor barrier. The backyard is perfect for entertaining, featuring a brand-new privacy fence that offers both security and tranquility. The roof, with architectural shingles, is just 8 years old, adding even more value and peace of mind. Best of all, this home is move-in ready and comes with a 1-year home warranty for added confidence. Don’t miss your chance—schedule your tour today! This one won’t last!
Contact an agent
Home facts
- Year built:1999
- Listing ID #:MDWC2017608
- Added:174 day(s) ago
- Updated:October 07, 2025 at 01:37 PM
Rooms and interior
- Bedrooms:3
- Total bathrooms:1
- Full bathrooms:1
- Living area:864 sq. ft.
Heating and cooling
- Cooling:Central A/C
- Heating:Electric, Heat Pump(s)
Structure and exterior
- Roof:Architectural Shingle
- Year built:1999
- Building area:864 sq. ft.
- Lot area:0.11 Acres
Schools
- High school:PARKSIDE
- Middle school:SALISBURY
- Elementary school:CHIPMAN
Utilities
- Water:Private
- Sewer:Private Sewer
Finances and disclosures
- Price:$199,900
- Price per sq. ft.:$231.37
- Tax amount:$789 (2024)
New listings near 665 West Rd
- Coming Soon
 $330,000Coming Soon3 beds 2 baths
$330,000Coming Soon3 beds 2 baths27567 Waller Rd, SALISBURY, MD 21801
MLS# MDWC2019920Listed by: ERA MARTIN ASSOCIATES - Open Sat, 12 to 2pmNew
 $500,000Active4 beds 3 baths2,464 sq. ft.
$500,000Active4 beds 3 baths2,464 sq. ft.5709 Royal Mile Blvd, SALISBURY, MD 21801
MLS# MDWC2019940Listed by: WHITEHEAD REAL ESTATE EXEC. - Coming Soon
 $150,000Coming Soon3 beds 2 baths
$150,000Coming Soon3 beds 2 baths1023 Marquis Ave, SALISBURY, MD 21801
MLS# MDWC2020044Listed by: ERA MARTIN ASSOCIATES - New
 $449,900Active5 beds 3 baths2,540 sq. ft.
$449,900Active5 beds 3 baths2,540 sq. ft.6147 Cadagon Ct, SALISBURY, MD 21801
MLS# MDWC2020030Listed by: COLDWELL BANKER REALTY - New
 $264,900Active4 beds 2 baths1,408 sq. ft.
$264,900Active4 beds 2 baths1,408 sq. ft.29167 Doubletree Dr, SALISBURY, MD 21801
MLS# MDWC2020064Listed by: RE/MAX UNITED REAL ESTATE - Coming Soon
 $319,000Coming Soon4 beds 2 baths
$319,000Coming Soon4 beds 2 baths117 Justice Ave, SALISBURY, MD 21804
MLS# MDWC2020062Listed by: COLDWELL BANKER REALTY - New
 $80,000Active2 beds 2 baths1,000 sq. ft.
$80,000Active2 beds 2 baths1,000 sq. ft.7545 Titleist Dr., SALISBURY, MD 21801
MLS# MDWC2020004Listed by: COASTAL LIFE REALTY GROUP LLC - New
 $192,000Active2 beds 1 baths868 sq. ft.
$192,000Active2 beds 1 baths868 sq. ft.622 Homer St, SALISBURY, MD 21804
MLS# MDWC2020038Listed by: KARSON KEYS - Coming Soon
 $269,000Coming Soon3 beds 2 baths
$269,000Coming Soon3 beds 2 baths701 E Upland Ct, SALISBURY, MD 21801
MLS# MDWC2020048Listed by: LONG & FOSTER REAL ESTATE, INC. - New
 $269,000Active3 beds 2 baths1,104 sq. ft.
$269,000Active3 beds 2 baths1,104 sq. ft.667 Cook Dr, SALISBURY, MD 21801
MLS# MDWC2020046Listed by: ERA MARTIN ASSOCIATES
