7031 Brantley Dr, Salisbury, MD 21804
Local realty services provided by:Better Homes and Gardens Real Estate Cassidon Realty
7031 Brantley Dr,Salisbury, MD 21804
$274,900
- 3 Beds
- 2 Baths
- 1,752 sq. ft.
- Single family
- Active
Listed by: colby b phippin
Office: whitehead real estate exec.
MLS#:MDWC2019892
Source:BRIGHTMLS
Price summary
- Price:$274,900
- Price per sq. ft.:$156.91
About this home
This 1752 sq ft rancher offers 3 bedrooms, 1.5 baths, and 2 office/bonus rooms—one with its own exterior entrance, ideal for a home-based business. Floor plan includes a living room, family room with natural gas fireplace, dining area, and an eat-in kitchen. Outdoor living is enhanced by a large three-season room with removable vinyl window panels for optional screened porch use, and a huge deck wired for a hot tub. Additional features: paved driveway, covered carport, natural gas hot water baseboard heat (2007), central air (2014), newer septic system (2017), replacement vinyl windows, and hardwood flooring exposed in the bedrooms (believed under carpeting in other areas). Conveniently located just off Old Ocean City Rd. Come take a tour today!
Contact an agent
Home facts
- Year built:1966
- Listing ID #:MDWC2019892
- Added:109 day(s) ago
- Updated:January 11, 2026 at 02:43 PM
Rooms and interior
- Bedrooms:3
- Total bathrooms:2
- Full bathrooms:1
- Half bathrooms:1
- Living area:1,752 sq. ft.
Heating and cooling
- Cooling:Ceiling Fan(s), Central A/C
- Heating:Baseboard - Hot Water, Hot Water, Natural Gas
Structure and exterior
- Roof:Architectural Shingle
- Year built:1966
- Building area:1,752 sq. ft.
- Lot area:0.38 Acres
Schools
- High school:WICOMICO
- Middle school:WICOMICO
- Elementary school:BEAVER RUN
Utilities
- Water:Well
- Sewer:Mound System, Septic Exists, Septic Pump
Finances and disclosures
- Price:$274,900
- Price per sq. ft.:$156.91
- Tax amount:$1,831 (2025)
New listings near 7031 Brantley Dr
- Coming Soon
 $249,900Coming Soon3 beds 1 baths
$249,900Coming Soon3 beds 1 baths306 Autumn Ter, SALISBURY, MD 21804
MLS# MDWC2020310Listed by: ERA MARTIN ASSOCIATES - New
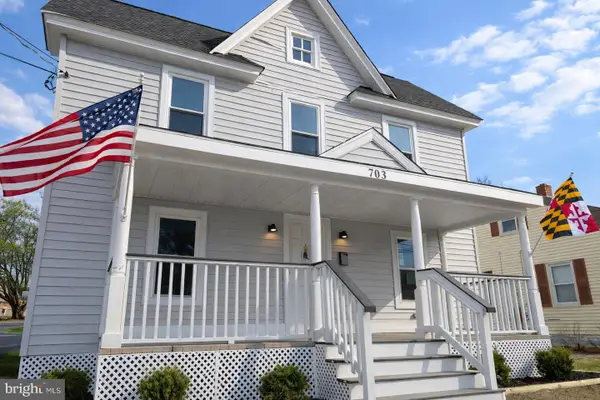 $249,500Active4 beds 2 baths1,176 sq. ft.
$249,500Active4 beds 2 baths1,176 sq. ft.703 Madison St, SALISBURY, MD 21804
MLS# MDWC2021098Listed by: KELLER WILLIAMS REALTY DELMARVA - New
 $374,000Active3 beds 2 baths1,769 sq. ft.
$374,000Active3 beds 2 baths1,769 sq. ft.30726 Heather Glen Dr, SALISBURY, MD 21804
MLS# MDWC2021194Listed by: SHEPPARD REALTY INC - New
 $189,900Active2 beds 1 baths912 sq. ft.
$189,900Active2 beds 1 baths912 sq. ft.8655 N West Rd, SALISBURY, MD 21801
MLS# MDWC2021182Listed by: KELLER WILLIAMS REALTY DELMARVA - Coming Soon
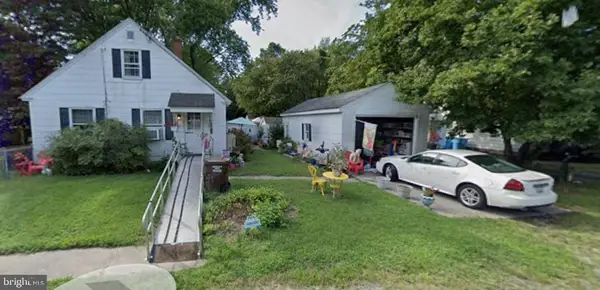 $210,000Coming Soon2 beds 1 baths
$210,000Coming Soon2 beds 1 baths119 Lakewood Dr, SALISBURY, MD 21804
MLS# MDWC2021026Listed by: COLDWELL BANKER REALTY - New
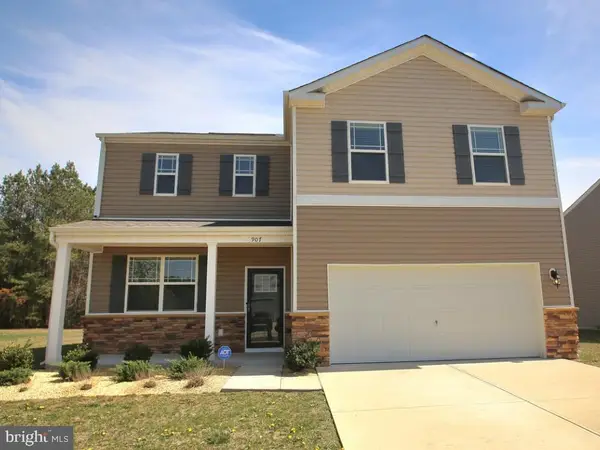 $358,000Active4 beds 3 baths2,382 sq. ft.
$358,000Active4 beds 3 baths2,382 sq. ft.907 Marquis Ave, SALISBURY, MD 21801
MLS# MDWC2021184Listed by: FAIRFAX REALTY PREMIER - New
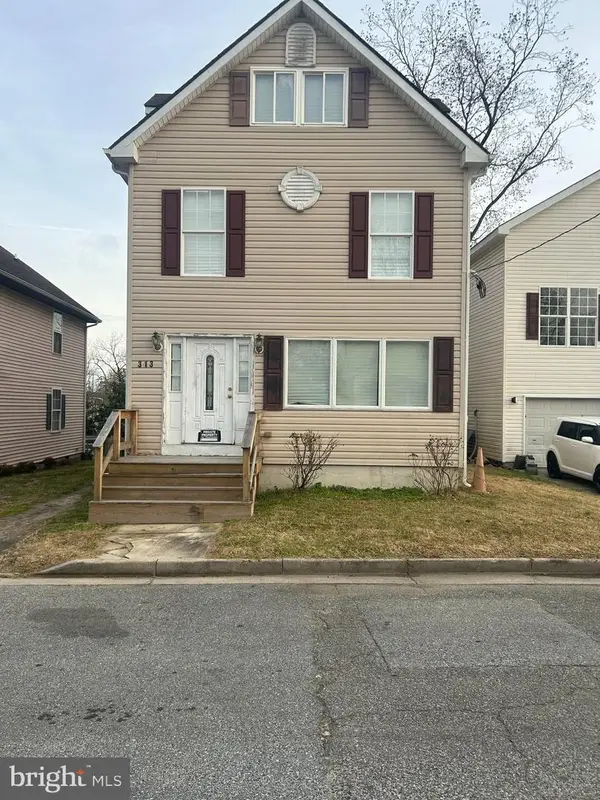 $335,000Active5 beds 3 baths2,650 sq. ft.
$335,000Active5 beds 3 baths2,650 sq. ft.313 Penn St, SALISBURY, MD 21801
MLS# MDWC2021122Listed by: PRIME RESOURCE REALTY & PROPERTY MANAGEMENT, INC - New
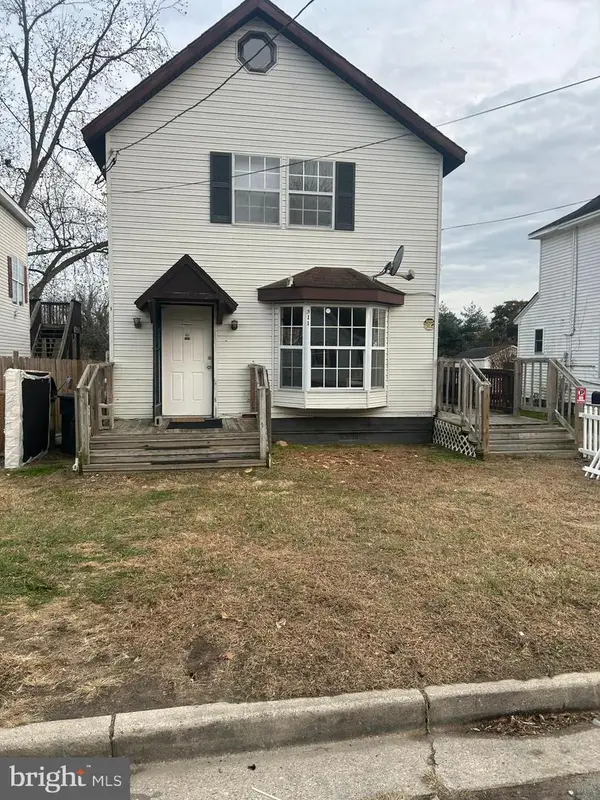 $315,000Active4 beds 2 baths2,880 sq. ft.
$315,000Active4 beds 2 baths2,880 sq. ft.311 Penn St, SALISBURY, MD 21801
MLS# MDWC2021132Listed by: PRIME RESOURCE REALTY & PROPERTY MANAGEMENT, INC - New
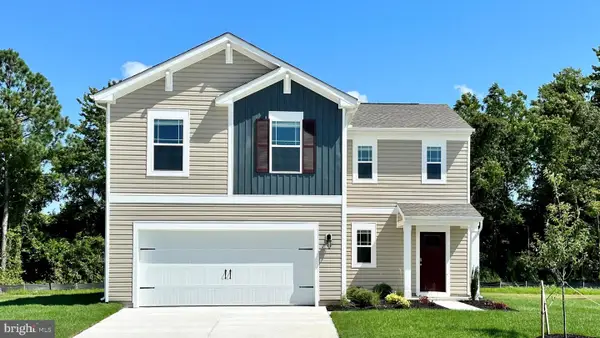 $348,990Active4 beds 3 baths1,906 sq. ft.
$348,990Active4 beds 3 baths1,906 sq. ft.1143 Wintermead Loop, SALISBURY, MD 21801
MLS# MDWC2021166Listed by: D.R. HORTON REALTY OF VIRGINIA, LLC - Coming Soon
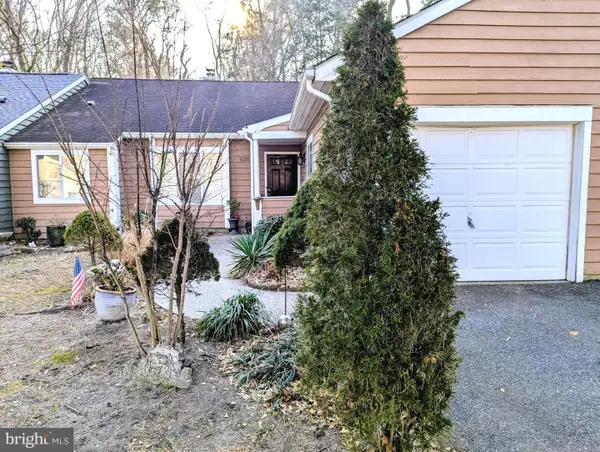 $235,000Coming Soon2 beds 2 baths
$235,000Coming Soon2 beds 2 baths1026 Heron Ct, SALISBURY, MD 21804
MLS# MDWC2021164Listed by: WORTHINGTON REALTY GROUP, LLC
