712 Riverside Pines Ct, Salisbury, MD 21801
Local realty services provided by:Better Homes and Gardens Real Estate GSA Realty
712 Riverside Pines Ct,Salisbury, MD 21801
$1,274,900
- 6 Beds
- 5 Baths
- 5,250 sq. ft.
- Single family
- Pending
Listed by: laurie e. cannon
Office: era martin associates
MLS#:MDWC2017482
Source:BRIGHTMLS
Price summary
- Price:$1,274,900
- Price per sq. ft.:$242.84
About this home
Improved Price!!!! And Seller Financing Available at just 5%!!!!!
This home is a rare blend of gracious style, thoughtful updates, and breathtaking waterfront living. You are surrounded in comfortable elegance!
Now you have a fabulous opportunity to have year long waterfront views, use, and fun at this price and at a below market interest rate!!
Stately, exceptional, well maintained and upgraded, is this stunning 5250+/- sq ft all-brick home! Offering 6 bedrooms, but easily could be 4 bedrooms if you don't need the 3rd floor, and 4.5 baths, with breathtaking water views from most rooms in the house. Nestled on a spacious lot with NO CITY TAX but the convenience of city water and sewer, this property includes its own pier with updated electric, with a deep water slip, a boat lift, and the yard has irrigation sourced from a conditioned well.
Step into the grand entrance featuring stunning glass-paneled double doors, flanked by dual coat closets and a marble floor that sets the tone for the home’s sophisticated design. Fireplaces grace the formal living and dining rooms to your right and left, with a third fireplace creating a warm welcome straight ahead.
Throughout the home, you'll find exquisite architectural details, including chair rail, crown, and picture moldings, rich hardwood flooring, and extensive built-in cabinetry and shelving in many rooms. The kitchen is a chef’s dream with a gas range set in the center island, double ovens, a warming drawer, beautiful wood floors, abundant pantry and glass-front cabinets, generous counter space, and panoramic views of the water.
Enjoy casual meals or morning coffee in the sunroom, featuring a tile floor and two walkouts to the waterfront setting. The family room offers a cozy wood-burning fireplace and stunning water views.
Upstairs, the second floor hosts four spacious bedrooms and a versatile bonus room. Two bedrooms share a full bath, one has a private bath and the luxurious primary suite features its own elegant bath and captivating water views. The third floor provides two additional bedrooms and a full bath—perfect for guests, a home office, or climate-controlled storage if the space is not needed.
Enjoy peace of mind with a 4-year-old roof, windows and doors, 5-year-old heat pumps, an encapsulated crawlspace with dehumidifier, and although designated in a flood zone, no water has come even close to the house during the time these owners have owned thru hurricanes and storms. Easy access inside thru the side entry 2 car garage. Inside, you’ll find natural gas heat and central air on the first two floors, plus a separate HVAC system for the third floor.
Entertain in style in the formal living and dining rooms, home office, family room, and a huge kitchen with freshly painted cabinets, some new appliances, and fabulous river views leading to the patio and beautifully landscaped yard. With 4 fireplaces ( 3 of which are supplied by natural gas and one wood burning) , new decks on the main level and off the 2nd floor master suite, all new windows and new doors, a new semi-circular driveway, and even more updates, this home truly has it all. and now your monthly payments are substantially reduced!!!
Don't miss the rare opportunity to own this beautifully maintained and thoughtfully upgraded riverfront gem so close to everything Salisbury has to offer with city services but no city tax! Minutes from Tidal Health Hospital, Salisbury University, UMES, Downtown Salisbury and even Worcester County Beaches, etc.... Call today to schedule your appointment!
Contact an agent
Home facts
- Year built:1990
- Listing ID #:MDWC2017482
- Added:247 day(s) ago
- Updated:January 11, 2026 at 08:45 AM
Rooms and interior
- Bedrooms:6
- Total bathrooms:5
- Full bathrooms:4
- Half bathrooms:1
- Living area:5,250 sq. ft.
Heating and cooling
- Cooling:Central A/C
- Heating:Electric, Heat Pump(s), Natural Gas
Structure and exterior
- Roof:Architectural Shingle
- Year built:1990
- Building area:5,250 sq. ft.
- Lot area:0.62 Acres
Utilities
- Water:Public
- Sewer:Public Sewer
Finances and disclosures
- Price:$1,274,900
- Price per sq. ft.:$242.84
- Tax amount:$7,739 (2024)
New listings near 712 Riverside Pines Ct
- Coming Soon
 $249,900Coming Soon3 beds 1 baths
$249,900Coming Soon3 beds 1 baths306 Autumn Ter, SALISBURY, MD 21804
MLS# MDWC2020310Listed by: ERA MARTIN ASSOCIATES - New
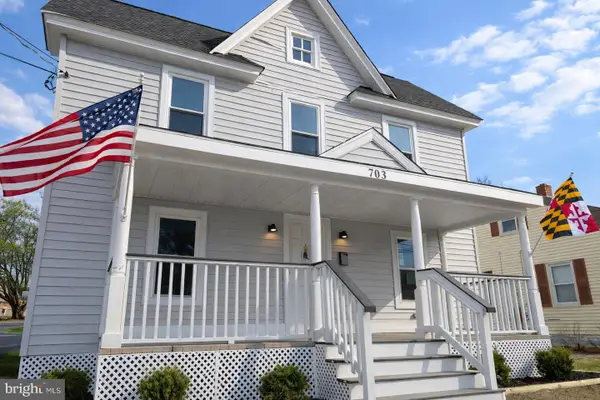 $249,500Active4 beds 2 baths1,176 sq. ft.
$249,500Active4 beds 2 baths1,176 sq. ft.703 Madison St, SALISBURY, MD 21804
MLS# MDWC2021098Listed by: KELLER WILLIAMS REALTY DELMARVA - New
 $374,000Active3 beds 2 baths1,769 sq. ft.
$374,000Active3 beds 2 baths1,769 sq. ft.30726 Heather Glen Dr, SALISBURY, MD 21804
MLS# MDWC2021194Listed by: SHEPPARD REALTY INC - New
 $189,900Active2 beds 1 baths912 sq. ft.
$189,900Active2 beds 1 baths912 sq. ft.8655 N West Rd, SALISBURY, MD 21801
MLS# MDWC2021182Listed by: KELLER WILLIAMS REALTY DELMARVA - Coming Soon
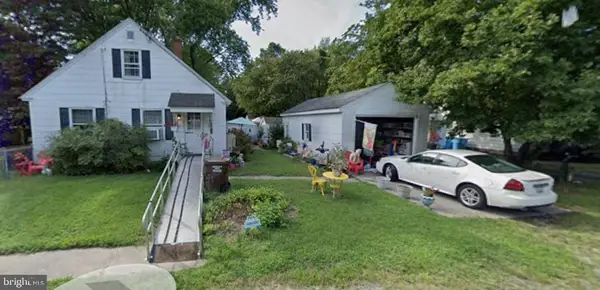 $210,000Coming Soon2 beds 1 baths
$210,000Coming Soon2 beds 1 baths119 Lakewood Dr, SALISBURY, MD 21804
MLS# MDWC2021026Listed by: COLDWELL BANKER REALTY - New
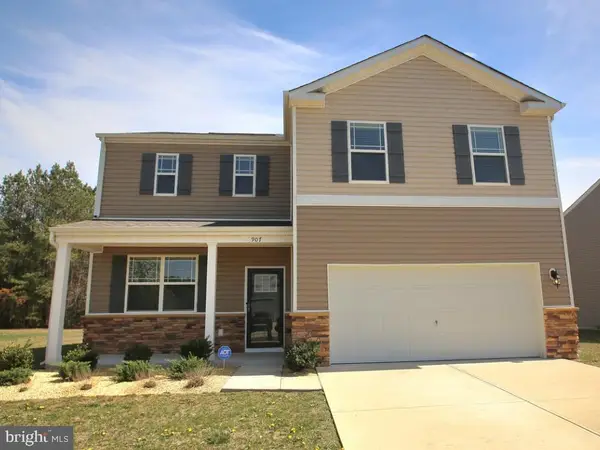 $358,000Active4 beds 3 baths2,382 sq. ft.
$358,000Active4 beds 3 baths2,382 sq. ft.907 Marquis Ave, SALISBURY, MD 21801
MLS# MDWC2021184Listed by: FAIRFAX REALTY PREMIER - New
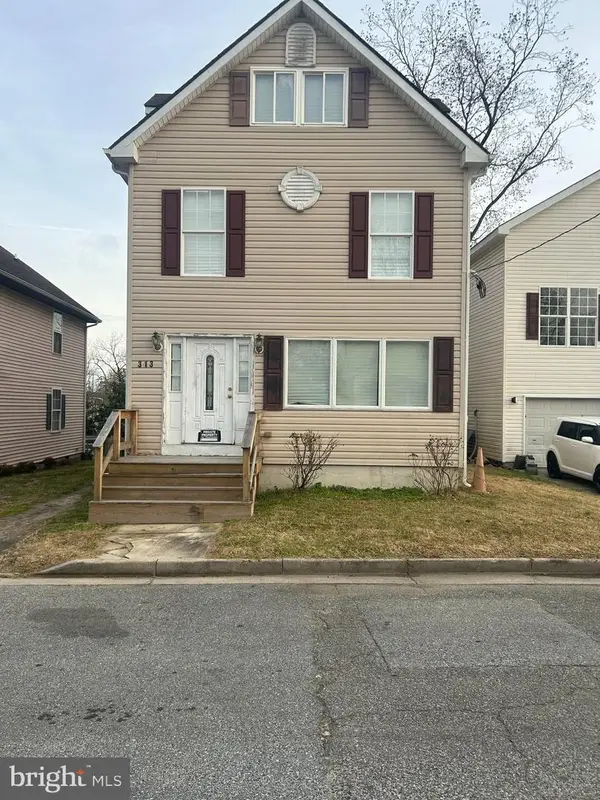 $335,000Active5 beds 3 baths2,650 sq. ft.
$335,000Active5 beds 3 baths2,650 sq. ft.313 Penn St, SALISBURY, MD 21801
MLS# MDWC2021122Listed by: PRIME RESOURCE REALTY & PROPERTY MANAGEMENT, INC - New
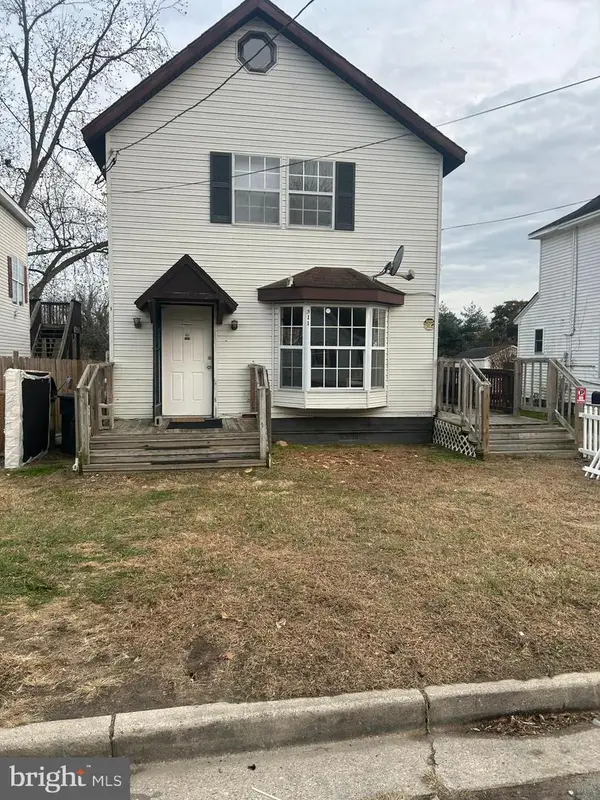 $315,000Active4 beds 2 baths2,880 sq. ft.
$315,000Active4 beds 2 baths2,880 sq. ft.311 Penn St, SALISBURY, MD 21801
MLS# MDWC2021132Listed by: PRIME RESOURCE REALTY & PROPERTY MANAGEMENT, INC - New
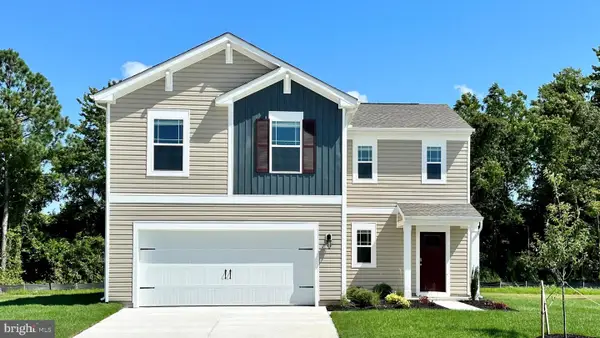 $348,990Active4 beds 3 baths1,906 sq. ft.
$348,990Active4 beds 3 baths1,906 sq. ft.1143 Wintermead Loop, SALISBURY, MD 21801
MLS# MDWC2021166Listed by: D.R. HORTON REALTY OF VIRGINIA, LLC - Coming Soon
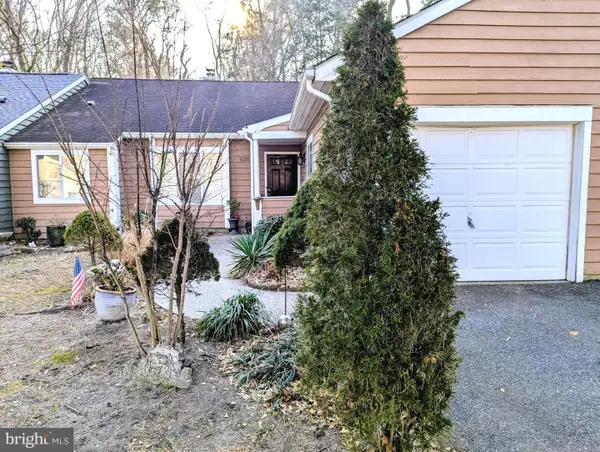 $235,000Coming Soon2 beds 2 baths
$235,000Coming Soon2 beds 2 baths1026 Heron Ct, SALISBURY, MD 21804
MLS# MDWC2021164Listed by: WORTHINGTON REALTY GROUP, LLC
