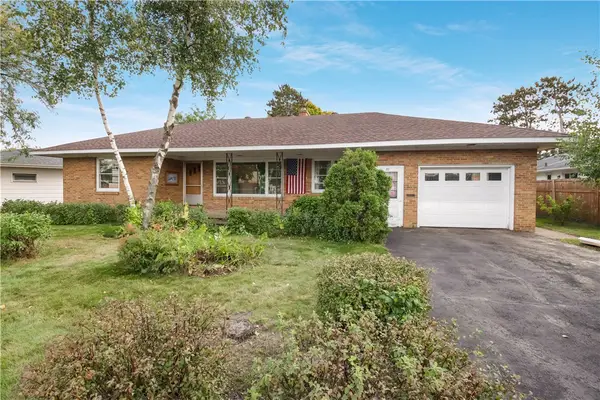722 S Park Dr, Salisbury, MD 21804
Local realty services provided by:Better Homes and Gardens Real Estate Maturo
722 S Park Dr,Salisbury, MD 21804
$399,700
- 4 Beds
- 2 Baths
- 2,680 sq. ft.
- Single family
- Active
Listed by: charlene l. reaser
Office: exp realty, llc.
MLS#:MDWC2019218
Source:BRIGHTMLS
Price summary
- Price:$399,700
- Price per sq. ft.:$149.14
About this home
* * * New price + Seller offering $10,000 towards Buyer's closing costs with acceptable offer! * * * Absolutely incredible + unique opportunity! Lovingly- and masterfully-updated and upgraded 2680sf 4BR + office + den, 2BA home + 1300sf basement, + a 1BR/1BA apartment! Charm and craftsmanship of yesteryear - hardwood + tile flooring, crown- & chair-rail molding, arched doorways - with today's comforts - high-efficiency heat/air conditioning, updated appliances, Castle doors + windows [lifetime guarantee], and Leaf Filter gutter guards [lifetime guarantee]. Welcoming foyer is flanked by the formal living and dining rooms. The living room leads through French doors to the office. Formal dining room w/corner built-ins leads into the den - handsome brick flooring and warm, real wood paneling. Dreamy kitchen w/new fixtures + new, nice quality appliances, tile flooring. Full bathroom w/step-in shower stall completes the first floor. Upstairs, 4 spacious bedrooms w/gorgeous hardwood floors. 2nd full bath features a tile-surround shower/jetted tub combo, oversized vanity. Upstairs, a large, floored attic offers even more storage space. The expansive basement offers both inside and outside access, nearly-new washer + dryer, and plenty of storage. Adorable 1BR/1BA apartment, kitchen, living room, tucked above the 625sf shop / garage. Note on HVAC -The home's main source of heat is high-efficiency hot water radiant heat, powered by oil; the 3 ductless units downstairs are electric heatpumps. The apartment + shop are forced air, propane. Paved driveway is protected by a huge carport. Shade from the mature trees offer a welcoming spot for seating on the custom paver patio. Gorgeous corner lot in a great location * * * directly across from the beloved Salisbury Zoo + City Park * * * couple blocks to shopping, dining, + a variety of community events in Downtown Salisbury, just minutes to Salisbury University. 5 miles to Salisbury Regional Airport, 30 miles to the beaches! Sizes, taxes, distances approximate
Contact an agent
Home facts
- Year built:1945
- Listing ID #:MDWC2019218
- Added:204 day(s) ago
- Updated:February 25, 2026 at 02:44 PM
Rooms and interior
- Bedrooms:4
- Total bathrooms:2
- Full bathrooms:2
- Living area:2,680 sq. ft.
Heating and cooling
- Cooling:Ceiling Fan(s), Central A/C, Ductless/Mini-Split
- Heating:Electric, Oil, Radiant, Radiator, Zoned
Structure and exterior
- Roof:Architectural Shingle
- Year built:1945
- Building area:2,680 sq. ft.
- Lot area:0.31 Acres
Schools
- Middle school:WICOMICO
Utilities
- Water:Public
- Sewer:Public Sewer
Finances and disclosures
- Price:$399,700
- Price per sq. ft.:$149.14
- Tax amount:$4,299 (2024)
New listings near 722 S Park Dr
- Coming Soon
 $190,000Coming Soon2 beds 1 baths
$190,000Coming Soon2 beds 1 bathsAddress Withheld By Seller, SALISBURY, MD 21804
MLS# MDWC2021206Listed by: ERA MARTIN ASSOCIATES - New
 $400,000Active3 beds 3 baths2,380 sq. ft.
$400,000Active3 beds 3 baths2,380 sq. ft.3940 Devonshire Dr, SALISBURY, MD 21804
MLS# MDWC2021716Listed by: BERKSHIRE HATHAWAY HOMESERVICES PENFED REALTY - Coming Soon
 $339,900Coming Soon3 beds 3 baths
$339,900Coming Soon3 beds 3 baths530 Riverside Dr #202, SALISBURY, MD 21801
MLS# MDWC2021724Listed by: KELLER WILLIAMS REALTY DELMARVA - Open Sun, 2 to 4pmNew
 $234,900Active3 beds 1 baths1,100 sq. ft.
$234,900Active3 beds 1 baths1,100 sq. ft.6870 Zion Church Rd, SALISBURY, MD 21804
MLS# MDWC2021692Listed by: ERA MARTIN ASSOCIATES - Coming Soon
 $220,000Coming Soon2 beds 2 baths
$220,000Coming Soon2 beds 2 baths1405 Bantry Ln, SALISBURY, MD 21804
MLS# MDWC2021720Listed by: VISION REALTY GROUP OF SALISBURY - New
 $235,500Active3 beds 2 baths1,250 sq. ft.
$235,500Active3 beds 2 baths1,250 sq. ft.355 Carey Ave, SALISBURY, MD 21804
MLS# MDWC2021700Listed by: KELLER WILLIAMS REALTY DELMARVA - Coming Soon
 $300,000Coming Soon-- beds -- baths
$300,000Coming Soon-- beds -- baths6148 Ayrshire Dr, SALISBURY, MD 21801
MLS# MDWC2021584Listed by: NORTHROP REALTY - New
 $489,990Active3 beds 2 baths2,272 sq. ft.
$489,990Active3 beds 2 baths2,272 sq. ft.918 S Park Dr, SALISBURY, MD 21804
MLS# MDWC2021636Listed by: EXP REALTY, LLC - Coming Soon
 $424,900Coming Soon3 beds 3 baths
$424,900Coming Soon3 beds 3 baths215 Pine Bluff Rd, SALISBURY, MD 21801
MLS# MDWC2021708Listed by: EXP REALTY, LLC - Coming Soon
 $344,900Coming Soon3 beds 3 baths
$344,900Coming Soon3 beds 3 baths1517 Lavale Ter, SALISBURY, MD 21804
MLS# MDWC2021698Listed by: COLDWELL BANKER REALTY

