8388 Hilda Dr, SALISBURY, MD 21804
Local realty services provided by:Better Homes and Gardens Real Estate Valley Partners
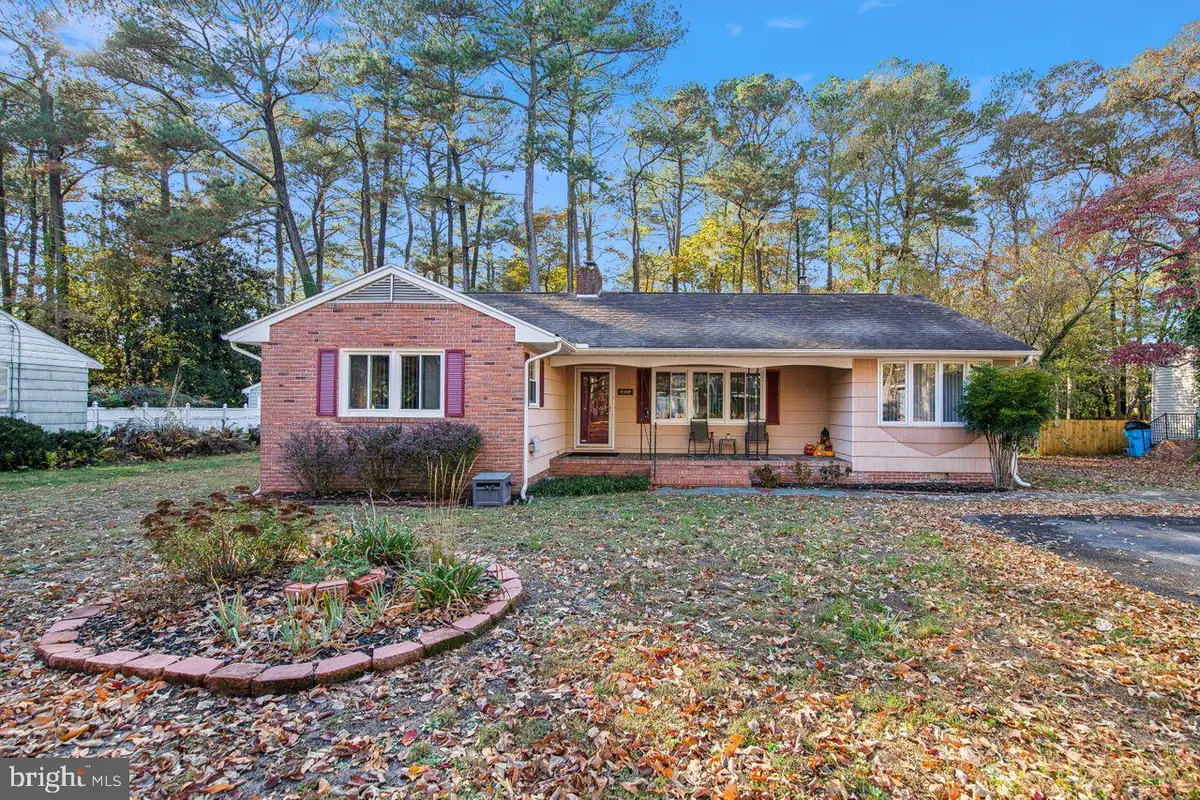
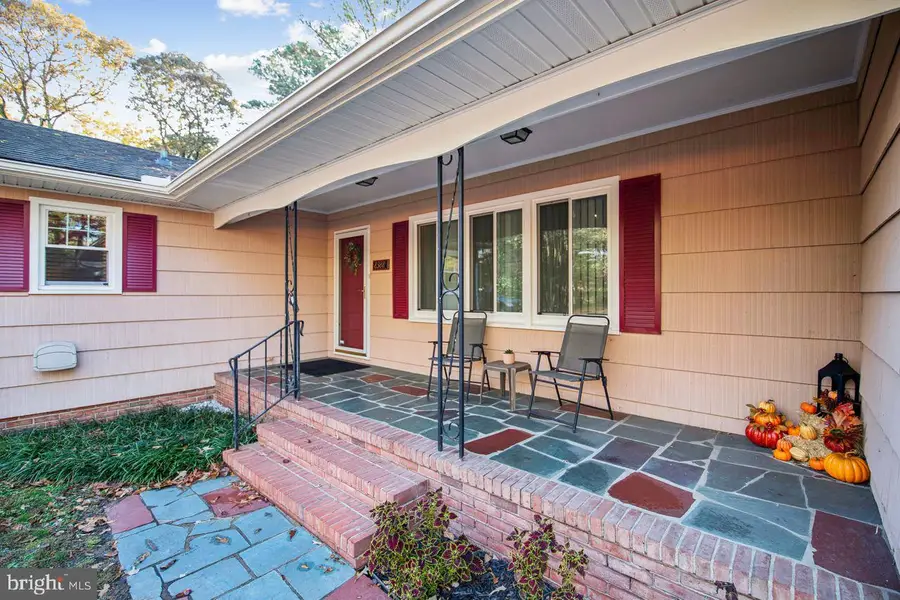
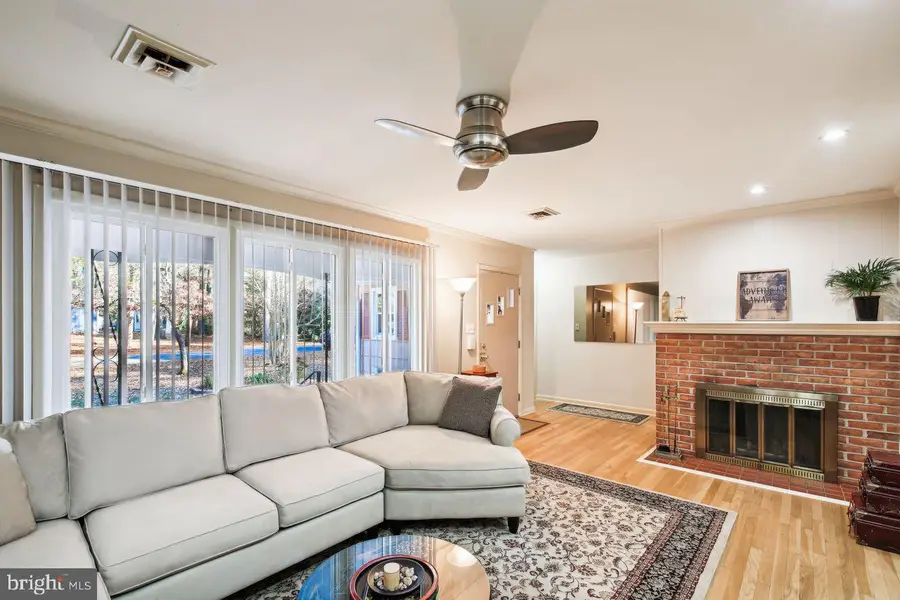
Listed by:donna harrington
Office:coldwell banker realty
MLS#:MDWC2015836
Source:BRIGHTMLS
Price summary
- Price:$310,000
- Price per sq. ft.:$140.91
About this home
NEW ROOF, NEW 200 AMP ELECTRICAL SERVICE AND PENDING NEW SEPTIC INSTALLATION!!! Not much more you can ask for!! Other recent updates make this home even more desirable, conditioned crawlspace plus improved attic ventilation. Welcome to this charming and beautifully maintained contemporary ranch-style home! With approximately 2,200 sq. ft., this inviting space features 4 bedrooms and 1.5 baths. The primary bedroom offers an en-suite half bath and generous closet space, while one of the additional bedrooms is tucked away for added privacy—ideal for guests or a home office.
The spacious kitchen includes a convenient bar area, perfect for meal prep and casual conversations, which flows seamlessly into the cozy living room with a wood-burning fireplace. At the rear of the home, a sun-drenched 4-season room offers the perfect space to relax or entertain year-round.
With valuable updates and seller incentives, this is an opportunity you don’t want to miss! Schedule your showing today!
Contact an agent
Home facts
- Year built:1966
- Listing Id #:MDWC2015836
- Added:274 day(s) ago
- Updated:August 15, 2025 at 07:30 AM
Rooms and interior
- Bedrooms:4
- Total bathrooms:2
- Full bathrooms:1
- Half bathrooms:1
- Living area:2,200 sq. ft.
Heating and cooling
- Cooling:Central A/C
- Heating:Baseboard - Hot Water, Oil
Structure and exterior
- Roof:Architectural Shingle
- Year built:1966
- Building area:2,200 sq. ft.
- Lot area:0.4 Acres
Utilities
- Water:Well
- Sewer:On Site Septic
Finances and disclosures
- Price:$310,000
- Price per sq. ft.:$140.91
- Tax amount:$1,715 (2024)
New listings near 8388 Hilda Dr
- New
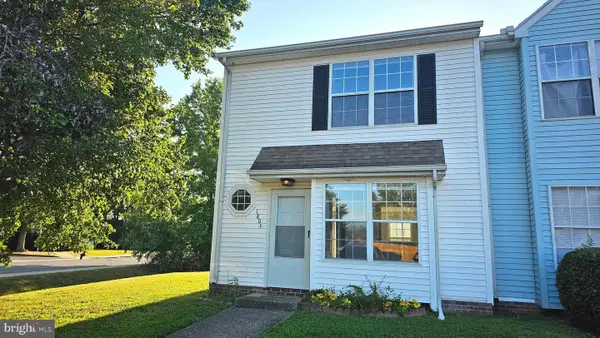 $200,000Active3 beds 3 baths1,077 sq. ft.
$200,000Active3 beds 3 baths1,077 sq. ft.1801 Woodbrooke Dr #1801, SALISBURY, MD 21804
MLS# MDWC2019326Listed by: COLDWELL BANKER REALTY - New
 $499,900Active4 beds 3 baths2,490 sq. ft.
$499,900Active4 beds 3 baths2,490 sq. ft.6222 Albritton Ln, SALISBURY, MD 21801
MLS# MDWC2019310Listed by: WORTHINGTON REALTY GROUP, LLC - Coming Soon
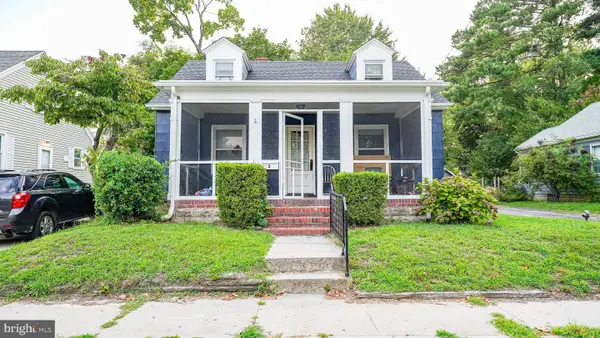 $234,990Coming Soon4 beds 1 baths
$234,990Coming Soon4 beds 1 baths138 Truitt St, SALISBURY, MD 21804
MLS# MDWC2019332Listed by: SAMSON PROPERTIES - Coming Soon
 $479,900Coming Soon4 beds 3 baths
$479,900Coming Soon4 beds 3 baths6276 Diamondback Dr, SALISBURY, MD 21801
MLS# MDWC2019336Listed by: LONG & FOSTER REAL ESTATE, INC. - New
 $149,000Active6.33 Acres
$149,000Active6.33 AcresLot 2 Parcel 265 Jackson Road, SALISBURY, MD 21804
MLS# MDWC2019278Listed by: COLDWELL BANKER REALTY - Coming Soon
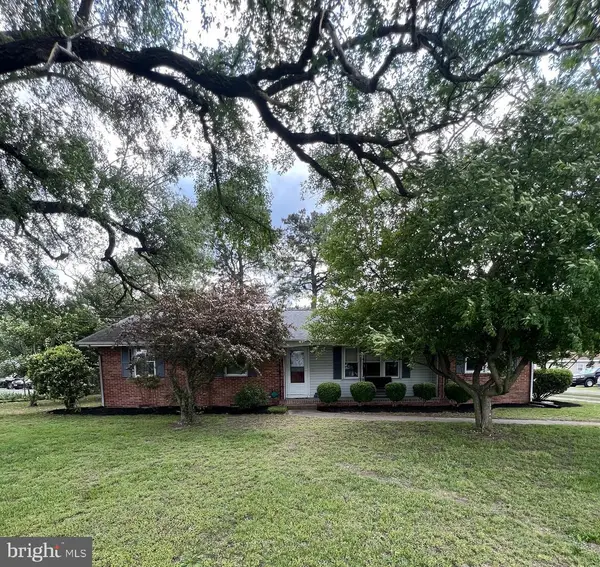 $299,900Coming Soon3 beds 2 baths
$299,900Coming Soon3 beds 2 baths407 Beaglin Park Dr, SALISBURY, MD 21804
MLS# MDWC2019322Listed by: THE SPENCE REALTY GROUP - New
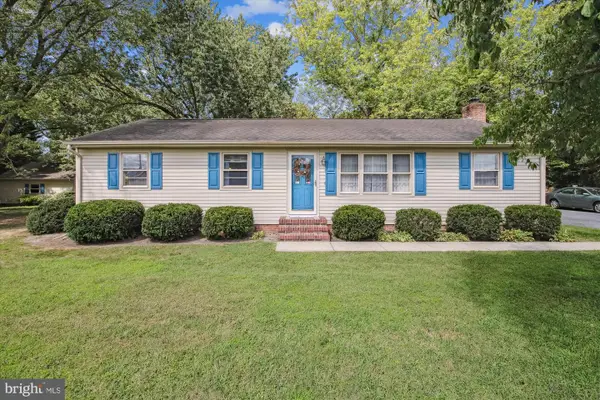 $287,500Active3 beds 2 baths1,436 sq. ft.
$287,500Active3 beds 2 baths1,436 sq. ft.149 Shamrock Dr, SALISBURY, MD 21804
MLS# MDWC2019316Listed by: COLDWELL BANKER REALTY - Coming Soon
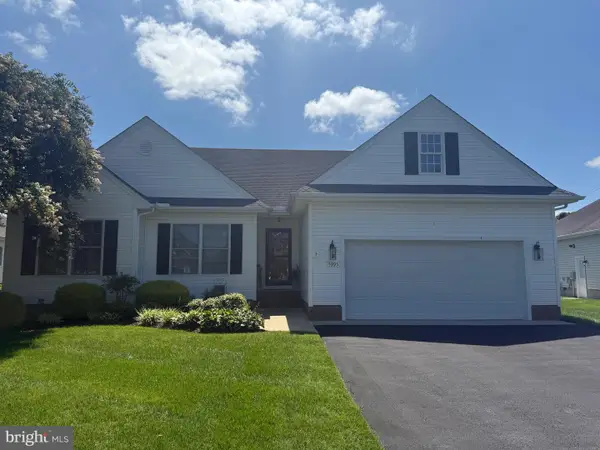 $344,900Coming Soon3 beds 2 baths
$344,900Coming Soon3 beds 2 baths5995 Bell Creek Dr, SALISBURY, MD 21801
MLS# MDWC2019292Listed by: COLDWELL BANKER REALTY - New
 Listed by BHGRE$345,000Active3 beds 2 baths1,950 sq. ft.
Listed by BHGRE$345,000Active3 beds 2 baths1,950 sq. ft.137 Village Oak Dr, SALISBURY, MD 21804
MLS# MDWC2019314Listed by: ERA MARTIN ASSOCIATES - New
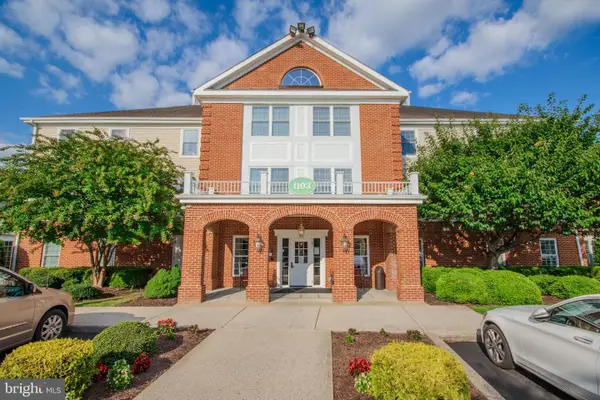 Listed by BHGRE$129,500Active1 beds 2 baths1,187 sq. ft.
Listed by BHGRE$129,500Active1 beds 2 baths1,187 sq. ft.1103 S Schumaker Dr #c-006, SALISBURY, MD 21804
MLS# MDWC2019284Listed by: ERA MARTIN ASSOCIATES
