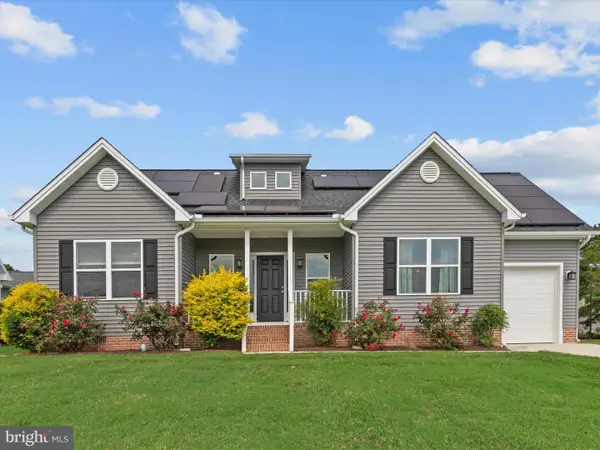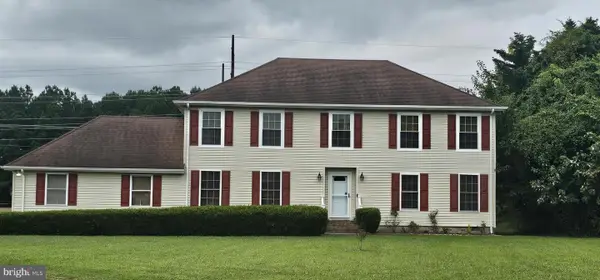900 Montrose Dr, Salisbury, MD 21804
Local realty services provided by:Better Homes and Gardens Real Estate Maturo
900 Montrose Dr,Salisbury, MD 21804
$429,000
- 3 Beds
- 3 Baths
- 2,140 sq. ft.
- Single family
- Active
Listed by:alexandra i burrell-hodges
Office:cottage street realty llc.
MLS#:MDWC2019922
Source:BRIGHTMLS
Price summary
- Price:$429,000
- Price per sq. ft.:$200.47
About this home
Looking for a home that is move-in ready? 900 Montrose Drive in Salisbury may be just the place you are looking for! Located adjacent to Schumaker Park and Lake, this home has been tastefully remodeled with higher end finishes, fixtures, and appliances throughout. Every room from the delightfully spacious kitchen to the half-bath adjoining the ground floor den has been beautifully designed and finished. The kitchen welcomes you with beautiful stainless steel appliances, granite counter tops, and more than adequate cabinet space including two ceiling to floor pantry units. Each pantry has four pullout drawers and all cabinet doors and drawers are soft-close. The five burner stove/convection oven features multiple settings including air fry and dehydrate features. A porcelain enameled farmhouse sink, wine fridge, and coffee/wine bar round out this marvelous space. The dining area is immediately adjacent to the kitchen for optimal convenience.
Adjoining the kitchen/dining area is a centrally heated and cooled sunroom offering panoramic views of the beautiful, fenced back yard. This room is fitted with sliding double-pane windows, each treated with Low-E privacy film and solar shades. The sunroom’s Energy Star door opens out to a large deck designed to safely accommodate children and pets. Upstairs, the master bedroom comfortably accommodates a king sized bed, dresser, and chest. The large, unique walk-in closet features a four-tier cedar shoe rack and ample cabinet and hanging rod space. The spa-like master shower compliments the features and fixtures throughout the bath.
Bedrooms two and three are beautifully done with double, lighted closets featuring custom shelf and hanging rod storage space. A tub and shower combo and lighted/heated cosmetic mirror add an elegant touch to the guest bathroom. The beautiful, inviting laundry room has a new washer/dryer combo and convenient cabinet and counter space. And rounding out the living space is the large, brightly lighted den featuring a two to three person sauna for the ultimate in health and relaxation after a long day of activity.
Finally, the garage and 12 x 24 shop are both fully insulated with the shop being heated and cooled by a Mitsubishi mini-split unit. All appliances, central heat pump, duct work, and hot water heater are new in the last two to four years. City sewer service is an added bonus. Book an appointment today to view this beautiful property situated in the Highland Park subdivision in Wicomico County.
Contact an agent
Home facts
- Year built:1975
- Listing ID #:MDWC2019922
- Added:2 day(s) ago
- Updated:September 29, 2025 at 01:51 PM
Rooms and interior
- Bedrooms:3
- Total bathrooms:3
- Full bathrooms:2
- Half bathrooms:1
- Living area:2,140 sq. ft.
Heating and cooling
- Cooling:Attic Fan, Ceiling Fan(s), Central A/C, Heat Pump(s), Programmable Thermostat
- Heating:Central, Electric, Heat Pump(s)
Structure and exterior
- Roof:Architectural Shingle
- Year built:1975
- Building area:2,140 sq. ft.
- Lot area:0.54 Acres
Utilities
- Water:Well
- Sewer:Public Sewer
Finances and disclosures
- Price:$429,000
- Price per sq. ft.:$200.47
- Tax amount:$2,096 (2024)
New listings near 900 Montrose Dr
- Coming Soon
 $275,000Coming Soon3 beds 2 baths
$275,000Coming Soon3 beds 2 baths210 Hunters Way, SALISBURY, MD 21804
MLS# MDWC2019926Listed by: COLDWELL BANKER REALTY - New
 $374,900Active4 beds 4 baths2,571 sq. ft.
$374,900Active4 beds 4 baths2,571 sq. ft.650 Suffolk Ct, SALISBURY, MD 21801
MLS# MDWC2019704Listed by: HILEMAN REAL ESTATE-BERLIN - New
 $169,900Active2 beds 1 baths1,313 sq. ft.
$169,900Active2 beds 1 baths1,313 sq. ft.30336 Aylmore Ave, SALISBURY, MD 21804
MLS# MDWC2019956Listed by: NORTHROP REALTY - Coming Soon
 $399,000Coming Soon4 beds 3 baths
$399,000Coming Soon4 beds 3 baths921 Riverside Dr, SALISBURY, MD 21801
MLS# MDWC2019202Listed by: COLDWELL BANKER REALTY - Coming Soon
 $179,900Coming Soon3 beds 1 baths
$179,900Coming Soon3 beds 1 baths201 Marshall St, SALISBURY, MD 21804
MLS# MDWC2019802Listed by: KELLER WILLIAMS REALTY DELMARVA - New
 $44,900Active1.84 Acres
$44,900Active1.84 Acres0 Coulbourn Mill Rd, SALISBURY, MD 21804
MLS# MDWC2019950Listed by: ERA MARTIN ASSOCIATES - Coming Soon
 $235,000Coming Soon3 beds 2 baths
$235,000Coming Soon3 beds 2 baths1109 Shawnee Ave, SALISBURY, MD 21801
MLS# MDWC2019936Listed by: COLDWELL BANKER REALTY - New
 $150,000Active2 beds 2 baths1,186 sq. ft.
$150,000Active2 beds 2 baths1,186 sq. ft.228 Canal Park Dr #g7, SALISBURY, MD 21804
MLS# MDWC2019934Listed by: COLDWELL BANKER REALTY - Coming Soon
 $350,000Coming Soon4 beds 3 baths
$350,000Coming Soon4 beds 3 baths313 W London Ave, SALISBURY, MD 21801
MLS# MDWC2019918Listed by: NORTHROP REALTY
