903 Sapphire Ct, SALISBURY, MD 21804
Local realty services provided by:Better Homes and Gardens Real Estate Maturo
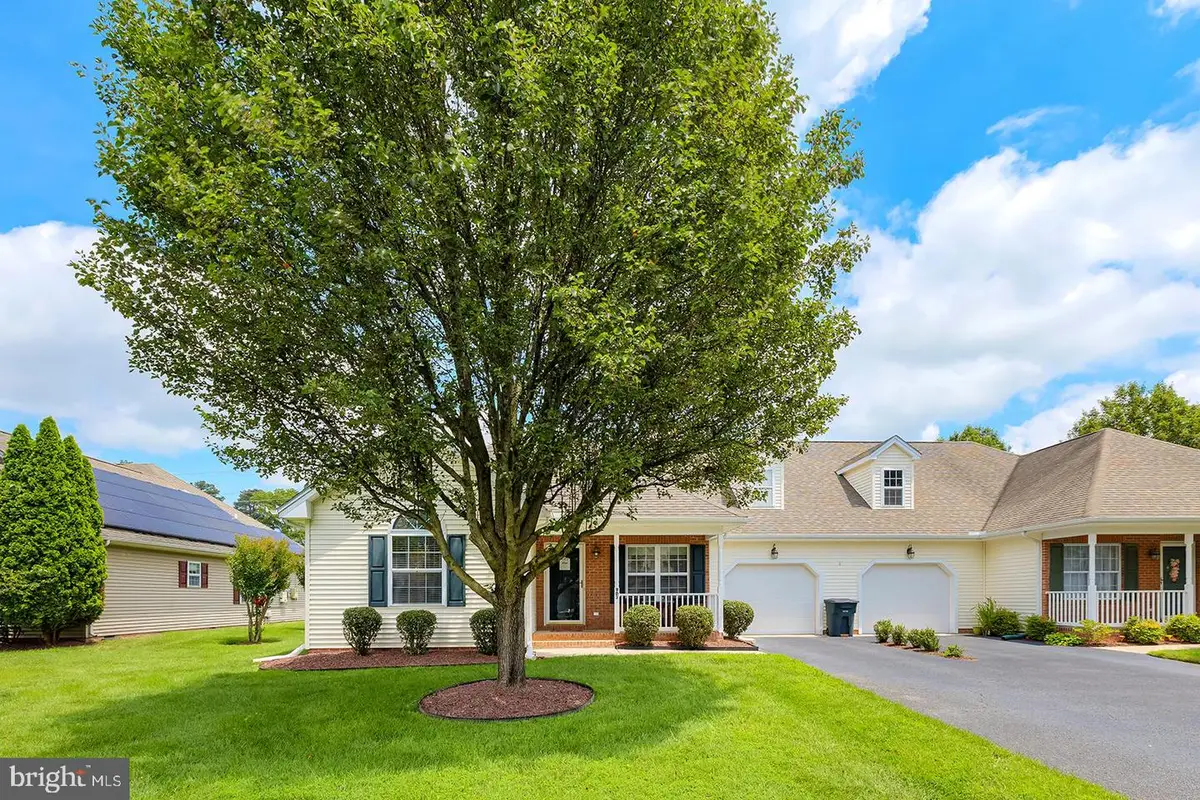
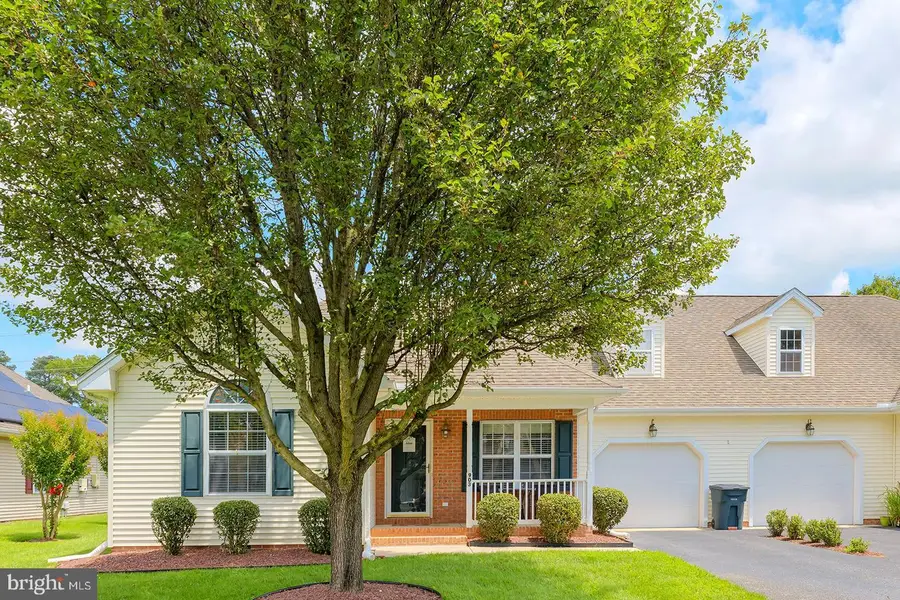
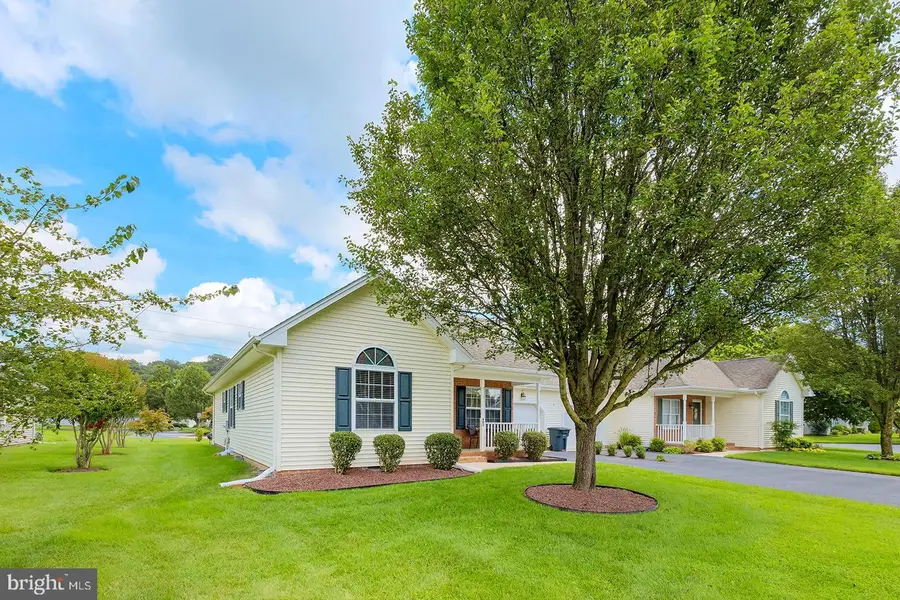
Listed by:dustin oldfather
Office:compass
MLS#:MDWC2018956
Source:BRIGHTMLS
Price summary
- Price:$260,000
- Price per sq. ft.:$190.9
- Monthly HOA dues:$133.33
About this home
Welcome to this meticulously maintained 3-bedroom, 2-bathroom semi-detached home, perfectly situated in a quiet neighborhood in Salisbury, Maryland. The lot backs to common area space and is on a no-thru-street cul de sac. Combining comfort, coastal charm, and thoughtful upgrades, this residence offers relaxed living just minutes from town conveniences and the coast. Step onto the inviting covered front porch and into a light-filled interior featuring laminate flooring throughout the main living spaces and luxury vinyl plank in the bathrooms. The open-concept kitchen boasts stainless steel appliances, a spacious pantry, counter seating, and flows seamlessly into the dining area, which opens through sliding glass doors to a rear deck—perfect for outdoor entertaining.
The stone-bed landscaped yard offers low-maintenance beauty, while the rear deck provides a serene space for relaxation and gatherings. Unwind in the enclosed porch featuring soft carpeting and a ceiling fan, ideal for year-round enjoyment. The spacious primary bedroom is a true retreat, featuring a vaulted ceiling with a lighted fan, a decorative lunette window, a generous walk-in closet, and a private ensuite bathroom with a step-in shower equipped with a bench, built-in cubbies, and a window for natural light.
Additional highlights include: New refrigerator, washer, dryer, sump pump, and hot water heater
Attic for storage. Crawl space professionally upgraded with Vapor Barrier Paper by FLC Energy
If you're looking for a move-in-ready coastal escape, this home offers the ideal blend of style, comfort, and functionality. Don’t miss this exceptional opportunity in Salisbury!
Contact an agent
Home facts
- Year built:2003
- Listing Id #:MDWC2018956
- Added:22 day(s) ago
- Updated:August 16, 2025 at 07:27 AM
Rooms and interior
- Bedrooms:3
- Total bathrooms:2
- Full bathrooms:2
- Living area:1,362 sq. ft.
Heating and cooling
- Cooling:Ceiling Fan(s), Central A/C
- Heating:Electric, Heat Pump(s)
Structure and exterior
- Roof:Shingle
- Year built:2003
- Building area:1,362 sq. ft.
- Lot area:0.19 Acres
Schools
- High school:WICOMICO
- Middle school:WICOMICO
Utilities
- Water:Public
- Sewer:Public Sewer
Finances and disclosures
- Price:$260,000
- Price per sq. ft.:$190.9
- Tax amount:$3,366 (2024)
New listings near 903 Sapphire Ct
- New
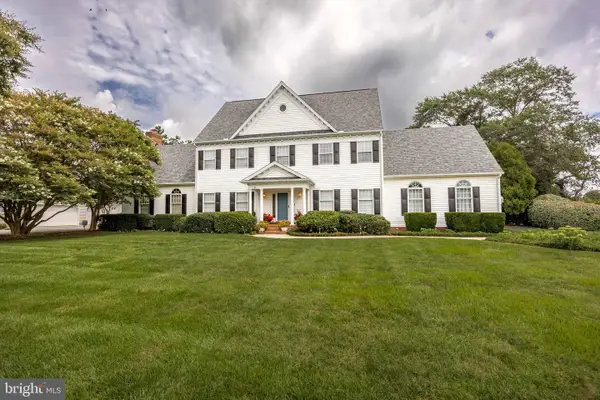 $699,900Active4 beds 3 baths4,252 sq. ft.
$699,900Active4 beds 3 baths4,252 sq. ft.5541 E Nithsdale Dr, SALISBURY, MD 21801
MLS# MDWC2019356Listed by: WHITEHEAD REAL ESTATE EXEC. - Coming Soon
 $239,000Coming Soon3 beds 1 baths
$239,000Coming Soon3 beds 1 baths1601 Glen Ave, SALISBURY, MD 21804
MLS# MDWC2019360Listed by: COLDWELL BANKER REALTY - Coming SoonOpen Sat, 1 to 3pm
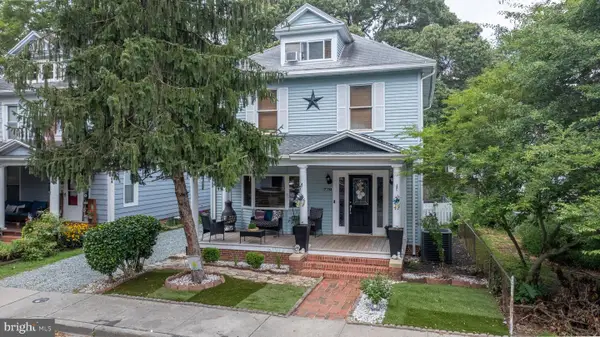 $250,000Coming Soon4 beds 2 baths
$250,000Coming Soon4 beds 2 baths726 Smith St, SALISBURY, MD 21801
MLS# MDWC2019004Listed by: KELLER WILLIAMS REALTY - Coming Soon
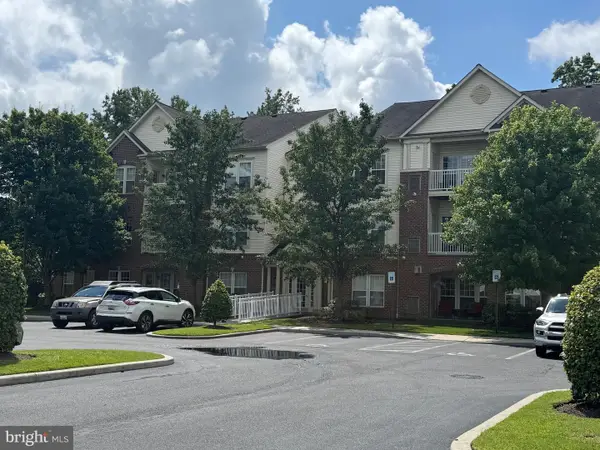 $193,000Coming Soon2 beds 2 baths
$193,000Coming Soon2 beds 2 baths2003 Whispering Ponds Ct #1c, SALISBURY, MD 21804
MLS# MDWC2019366Listed by: BERKSHIRE HATHAWAY HOMESERVICES PENFED REALTY - OP - New
 Listed by BHGRE$189,000Active3 beds 2 baths1,415 sq. ft.
Listed by BHGRE$189,000Active3 beds 2 baths1,415 sq. ft.2000 Whispering Ponds Ct #1b, SALISBURY, MD 21804
MLS# MDWC2019348Listed by: ERA MARTIN ASSOCIATES - New
 Listed by BHGRE$115,000Active2 beds 1 baths918 sq. ft.
Listed by BHGRE$115,000Active2 beds 1 baths918 sq. ft.1028 Adams Ave #2d, SALISBURY, MD 21804
MLS# MDWC2019358Listed by: ERA MARTIN ASSOCIATES - New
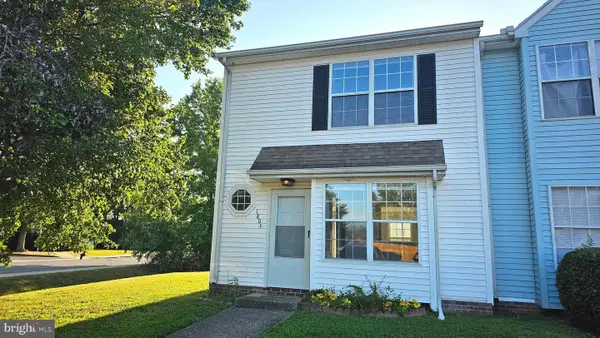 $200,000Active3 beds 3 baths1,077 sq. ft.
$200,000Active3 beds 3 baths1,077 sq. ft.1801 Woodbrooke Dr #1801, SALISBURY, MD 21804
MLS# MDWC2019326Listed by: COLDWELL BANKER REALTY - New
 $499,900Active4 beds 3 baths2,490 sq. ft.
$499,900Active4 beds 3 baths2,490 sq. ft.6222 Albritton Ln, SALISBURY, MD 21801
MLS# MDWC2019310Listed by: WORTHINGTON REALTY GROUP, LLC - Coming Soon
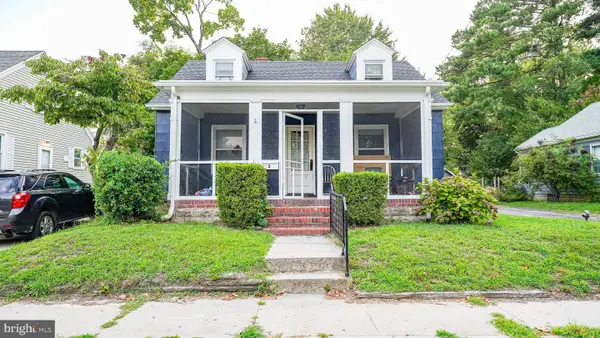 $234,990Coming Soon4 beds 1 baths
$234,990Coming Soon4 beds 1 baths138 Truitt St, SALISBURY, MD 21804
MLS# MDWC2019332Listed by: SAMSON PROPERTIES - New
 $479,900Active4 beds 3 baths2,793 sq. ft.
$479,900Active4 beds 3 baths2,793 sq. ft.6276 Diamondback Dr, SALISBURY, MD 21801
MLS# MDWC2019336Listed by: LONG & FOSTER REAL ESTATE, INC.
