915 Aberdeen Rd, SALISBURY, MD 21804
Local realty services provided by:Better Homes and Gardens Real Estate Murphy & Co.
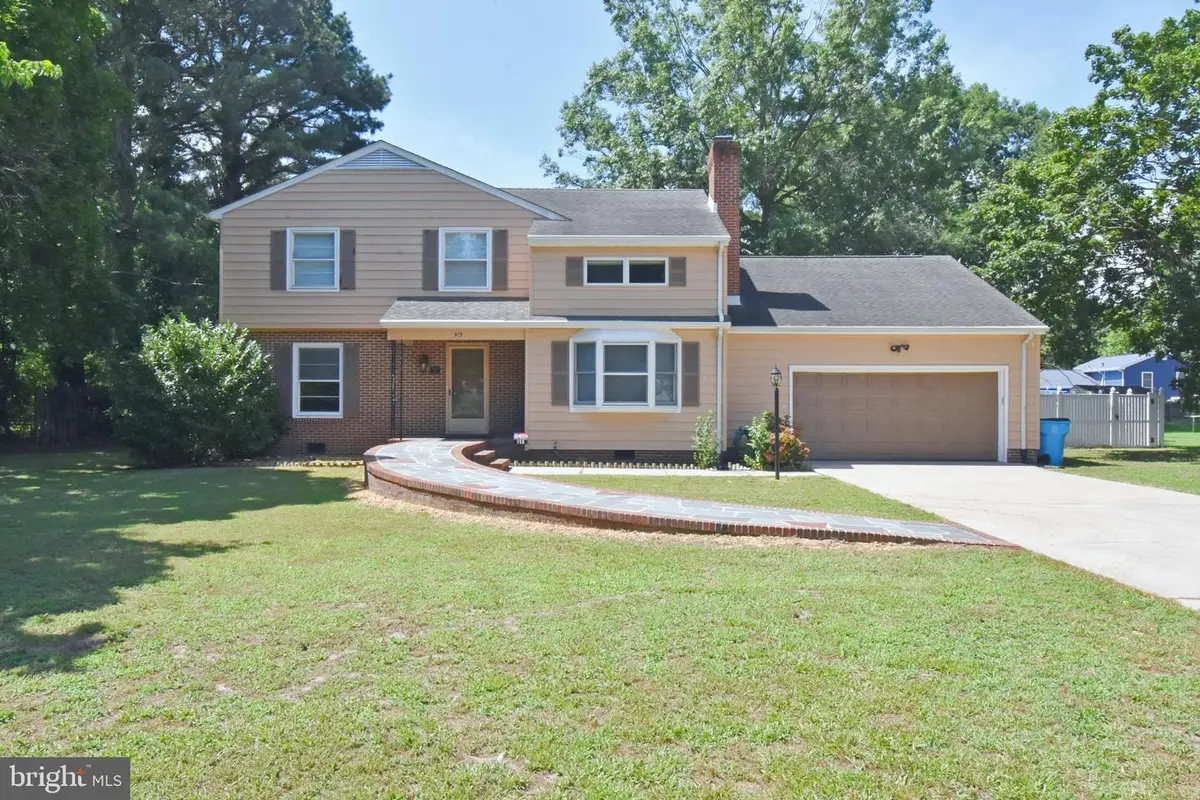
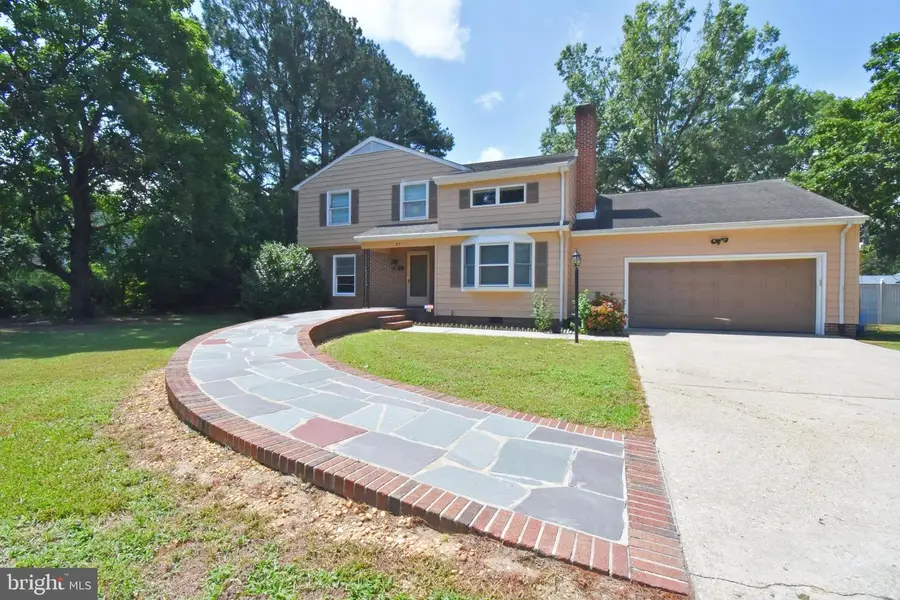
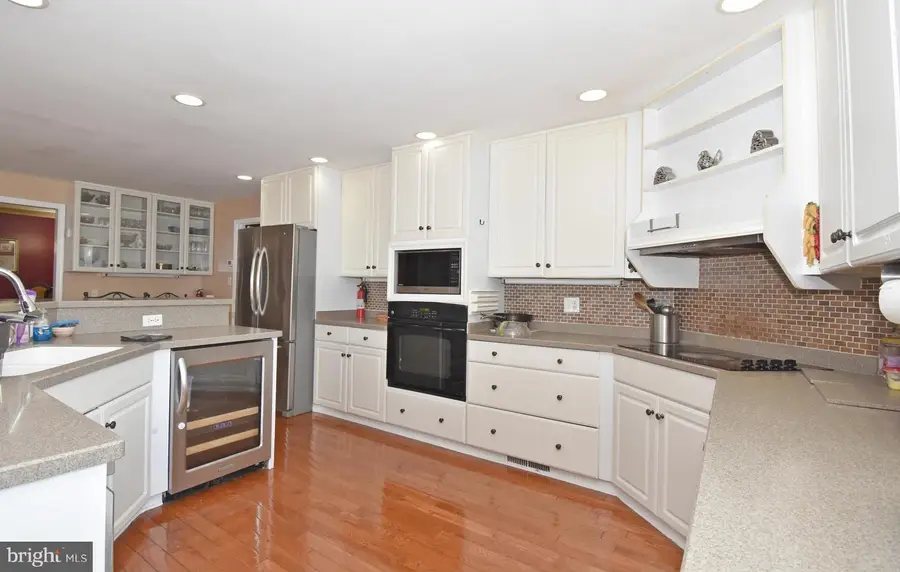
915 Aberdeen Rd,SALISBURY, MD 21804
$439,900
- 5 Beds
- 4 Baths
- 3,421 sq. ft.
- Single family
- Active
Listed by:darron whitehead
Office:whitehead real estate exec.
MLS#:MDWC2018800
Source:BRIGHTMLS
Price summary
- Price:$439,900
- Price per sq. ft.:$128.59
About this home
**OPEN HOUSE SCHEDULED FOR SUNDAY, Jul 20 12:00 PM - 2:00 PM** Welcome to 915 Aberdeen Rd, a beautifully maintained 5-bedroom, 3.5-bathroom home offering over 3,400 square feet of comfortable living space, located in Salisbury. With generous room sizes, modern updates, and charming features throughout, this home is perfect for growing families or those who love to entertain. The heart of the home is the inviting living room with a cozy wood stove, perfect for relaxing evenings. The kitchen features sleek stainless-steel appliances, Corian countertops, and ample cabinetry for storage. Gorgeous hardwood floors run throughout the main living areas, adding warmth and timeless style. The layout includes a spacious primary suite along with four additional bedrooms, offering flexibility for home offices, guest rooms, or play spaces. The home also includes a new washer and dryer, making daily routines a breeze. Step outside to a fully fenced backyard, ideal for pets, play, or entertaining on the back deck. The attached 2-car garage provides plenty of storage and convenience. Don’t miss the opportunity to own this move-in ready home with space, charm, and updates in all the right places. Schedule your private tour today!
Contact an agent
Home facts
- Year built:1974
- Listing Id #:MDWC2018800
- Added:35 day(s) ago
- Updated:August 14, 2025 at 01:41 PM
Rooms and interior
- Bedrooms:5
- Total bathrooms:4
- Full bathrooms:3
- Half bathrooms:1
- Living area:3,421 sq. ft.
Heating and cooling
- Cooling:Central A/C
- Heating:90% Forced Air, Propane - Leased
Structure and exterior
- Roof:Asphalt
- Year built:1974
- Building area:3,421 sq. ft.
- Lot area:0.49 Acres
Utilities
- Water:Well
- Sewer:Private Septic Tank
Finances and disclosures
- Price:$439,900
- Price per sq. ft.:$128.59
- Tax amount:$3,539 (2024)
New listings near 915 Aberdeen Rd
- Coming Soon
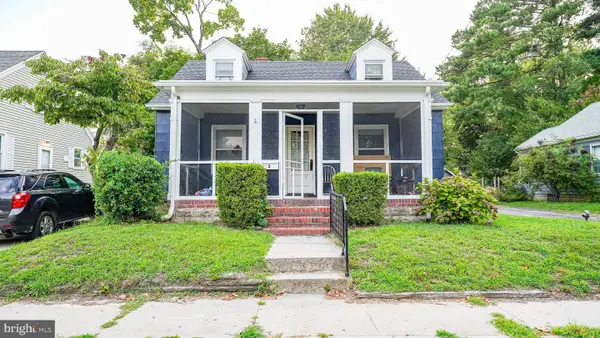 $234,990Coming Soon4 beds 1 baths
$234,990Coming Soon4 beds 1 baths138 Truitt St, SALISBURY, MD 21804
MLS# MDWC2019332Listed by: SAMSON PROPERTIES - Coming Soon
 $479,900Coming Soon4 beds 3 baths
$479,900Coming Soon4 beds 3 baths6276 Diamondback Dr, SALISBURY, MD 21801
MLS# MDWC2019336Listed by: LONG & FOSTER REAL ESTATE, INC. - New
 $149,000Active6.33 Acres
$149,000Active6.33 AcresLot 2 Parcel 265 Jackson Road, SALISBURY, MD 21804
MLS# MDWC2019278Listed by: COLDWELL BANKER REALTY - Coming Soon
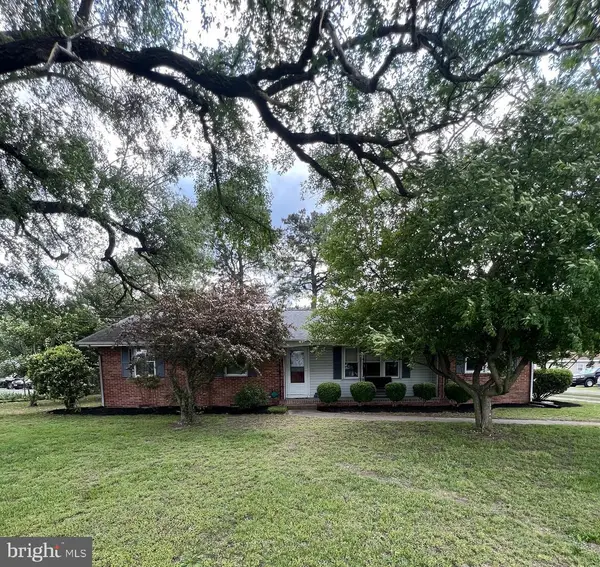 $299,900Coming Soon3 beds 2 baths
$299,900Coming Soon3 beds 2 baths407 Beaglin Park Dr, SALISBURY, MD 21804
MLS# MDWC2019322Listed by: THE SPENCE REALTY GROUP - New
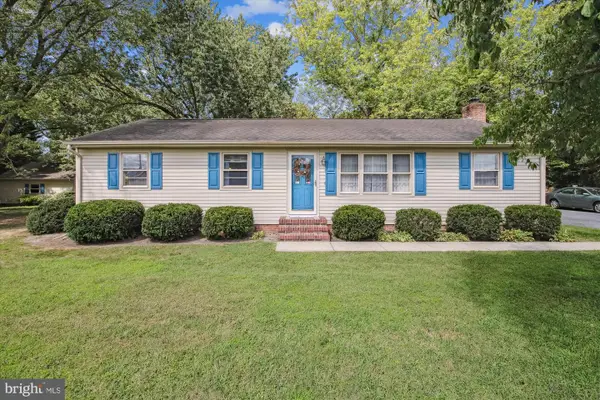 $287,500Active3 beds 2 baths1,436 sq. ft.
$287,500Active3 beds 2 baths1,436 sq. ft.149 Shamrock Dr, SALISBURY, MD 21804
MLS# MDWC2019316Listed by: COLDWELL BANKER REALTY - Coming Soon
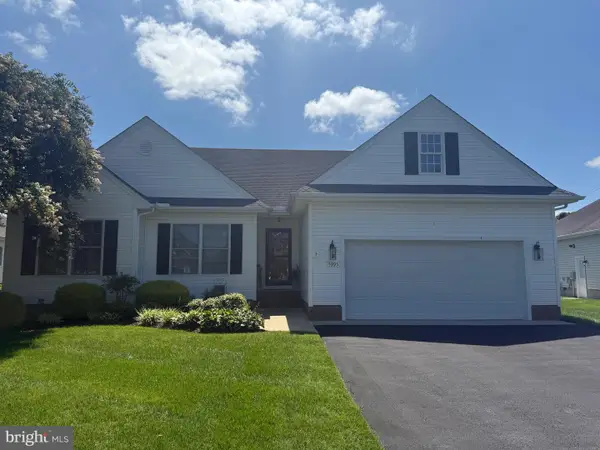 $344,900Coming Soon3 beds 2 baths
$344,900Coming Soon3 beds 2 baths5995 Bell Creek Dr, SALISBURY, MD 21801
MLS# MDWC2019292Listed by: COLDWELL BANKER REALTY - New
 Listed by BHGRE$345,000Active3 beds 2 baths1,950 sq. ft.
Listed by BHGRE$345,000Active3 beds 2 baths1,950 sq. ft.137 Village Oak Dr, SALISBURY, MD 21804
MLS# MDWC2019314Listed by: ERA MARTIN ASSOCIATES - New
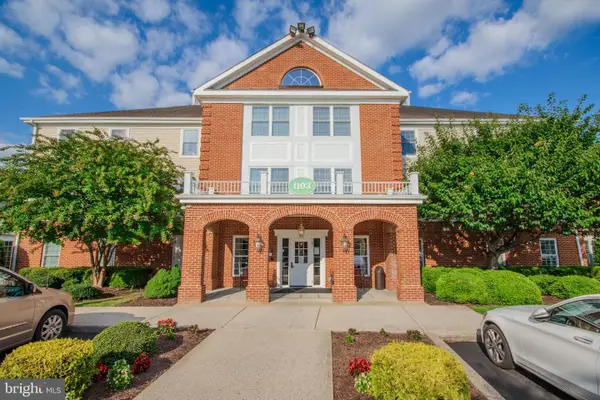 Listed by BHGRE$129,500Active1 beds 2 baths1,187 sq. ft.
Listed by BHGRE$129,500Active1 beds 2 baths1,187 sq. ft.1103 S Schumaker Dr #c-006, SALISBURY, MD 21804
MLS# MDWC2019284Listed by: ERA MARTIN ASSOCIATES - Open Sun, 11:30am to 12:30pmNew
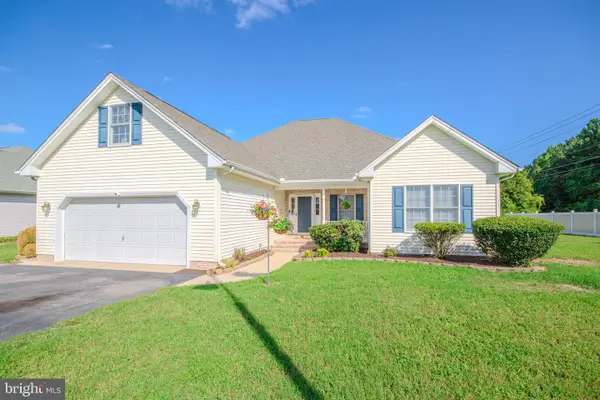 Listed by BHGRE$364,500Active3 beds 2 baths1,822 sq. ft.
Listed by BHGRE$364,500Active3 beds 2 baths1,822 sq. ft.29557 Millstream Dr, SALISBURY, MD 21804
MLS# MDWC2019306Listed by: ERA MARTIN ASSOCIATES - Coming Soon
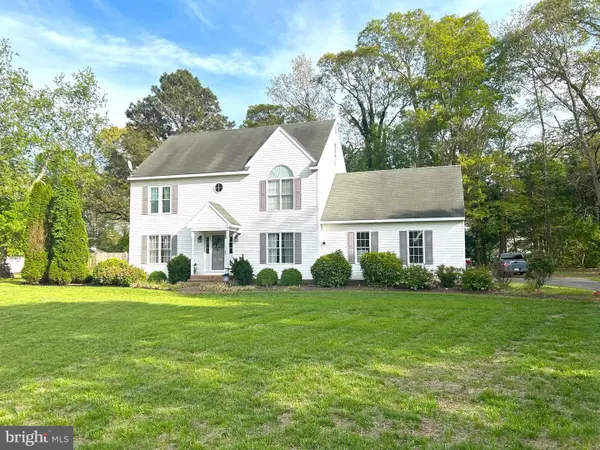 $439,900Coming Soon5 beds 3 baths
$439,900Coming Soon5 beds 3 baths6147 Cadagon Ct, SALISBURY, MD 21801
MLS# MDWC2019302Listed by: COLDWELL BANKER REALTY
