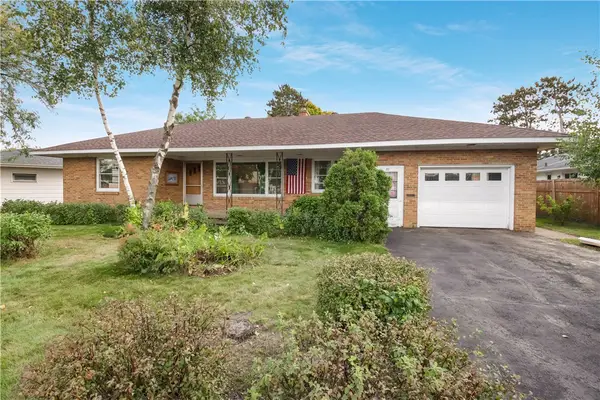915 Green Mor Ave, Salisbury, MD 21804
Local realty services provided by:Better Homes and Gardens Real Estate Reserve
915 Green Mor Ave,Salisbury, MD 21804
$209,990
- 3 Beds
- 1 Baths
- 960 sq. ft.
- Single family
- Active
Listed by: charlene l. reaser
Office: exp realty, llc.
MLS#:MDWC2019252
Source:BRIGHTMLS
Price summary
- Price:$209,990
- Price per sq. ft.:$218.74
About this home
Take a fresh look at this new kitchen! Updated and adorable 3BR/1BA rancher w/ a great open floorplan on a nice-sized yard backing to a hedgerow of trees. * * * New architectural-shingle roof * * * New siding * * * New windows * * * New flooring * * * New Stainless Steel kitchen appliances - New Granite Counters - New Cabinetry * * * New lighting inside + out * * * New sliding patio door * * * New ceiling fans in each bedroom + living room * * * fresh paint throughout, new outlet covers + plates. * * * Water heater 2 years young! * * * Close to shopping, dining, and events at SU and Downtown Sby, but on a small, residential street of cute homes. Bright and breezy home designed to utilize every square foot, and live larger than it appears. Vaulted ceilings in the living room, dining, and kitchen. New, Frigidaire stainless steel kitchen appliances and new LVP flooring in the kitchen/dining room. New carpet in the living room and bedrooms. Full bath w/tub/shower combo, new LVP floor, new vanity top + faucet. Primary bedroom features a walk-in closet, new carpet, new ceiling fan. Bedrooms 2 and 3 offer new carpet + new ceiling fans. Laundry room includes washer + dryer. Relax or BBQ on your patio, or enjoy an afternoon in the nearby Salisbury City Park + Zoo - less than a mile from your new home. About 5mi to the Salisbury Regional Airport, or 30mi to Ocean City. Sizes, taxes, distances approximate
Contact an agent
Home facts
- Year built:1988
- Listing ID #:MDWC2019252
- Added:202 day(s) ago
- Updated:February 25, 2026 at 02:44 PM
Rooms and interior
- Bedrooms:3
- Total bathrooms:1
- Full bathrooms:1
- Living area:960 sq. ft.
Heating and cooling
- Cooling:Wall Unit
- Heating:Baseboard - Electric, Electric
Structure and exterior
- Roof:Architectural Shingle
- Year built:1988
- Building area:960 sq. ft.
- Lot area:0.11 Acres
Schools
- High school:JAMES M. BENNETT
- Middle school:BENNETT
- Elementary school:PRINCE STREET SCHOOL
Utilities
- Water:Public
- Sewer:Public Sewer
Finances and disclosures
- Price:$209,990
- Price per sq. ft.:$218.74
- Tax amount:$1,538 (2024)
New listings near 915 Green Mor Ave
- Coming Soon
 $190,000Coming Soon2 beds 1 baths
$190,000Coming Soon2 beds 1 bathsAddress Withheld By Seller, SALISBURY, MD 21804
MLS# MDWC2021206Listed by: ERA MARTIN ASSOCIATES - New
 $400,000Active3 beds 3 baths2,380 sq. ft.
$400,000Active3 beds 3 baths2,380 sq. ft.3940 Devonshire Dr, SALISBURY, MD 21804
MLS# MDWC2021716Listed by: BERKSHIRE HATHAWAY HOMESERVICES PENFED REALTY - Coming Soon
 $339,900Coming Soon3 beds 3 baths
$339,900Coming Soon3 beds 3 baths530 Riverside Dr #202, SALISBURY, MD 21801
MLS# MDWC2021724Listed by: KELLER WILLIAMS REALTY DELMARVA - Open Sun, 2 to 4pmNew
 $234,900Active3 beds 1 baths1,100 sq. ft.
$234,900Active3 beds 1 baths1,100 sq. ft.6870 Zion Church Rd, SALISBURY, MD 21804
MLS# MDWC2021692Listed by: ERA MARTIN ASSOCIATES - Coming Soon
 $220,000Coming Soon2 beds 2 baths
$220,000Coming Soon2 beds 2 baths1405 Bantry Ln, SALISBURY, MD 21804
MLS# MDWC2021720Listed by: VISION REALTY GROUP OF SALISBURY - New
 $235,500Active3 beds 2 baths1,250 sq. ft.
$235,500Active3 beds 2 baths1,250 sq. ft.355 Carey Ave, SALISBURY, MD 21804
MLS# MDWC2021700Listed by: KELLER WILLIAMS REALTY DELMARVA - Coming Soon
 $300,000Coming Soon-- beds -- baths
$300,000Coming Soon-- beds -- baths6148 Ayrshire Dr, SALISBURY, MD 21801
MLS# MDWC2021584Listed by: NORTHROP REALTY - New
 $489,990Active3 beds 2 baths2,272 sq. ft.
$489,990Active3 beds 2 baths2,272 sq. ft.918 S Park Dr, SALISBURY, MD 21804
MLS# MDWC2021636Listed by: EXP REALTY, LLC - Coming Soon
 $424,900Coming Soon3 beds 3 baths
$424,900Coming Soon3 beds 3 baths215 Pine Bluff Rd, SALISBURY, MD 21801
MLS# MDWC2021708Listed by: EXP REALTY, LLC - Coming Soon
 $344,900Coming Soon3 beds 3 baths
$344,900Coming Soon3 beds 3 baths1517 Lavale Ter, SALISBURY, MD 21804
MLS# MDWC2021698Listed by: COLDWELL BANKER REALTY

