916 Vincent St, SALISBURY, MD 21804
Local realty services provided by:Better Homes and Gardens Real Estate Valley Partners
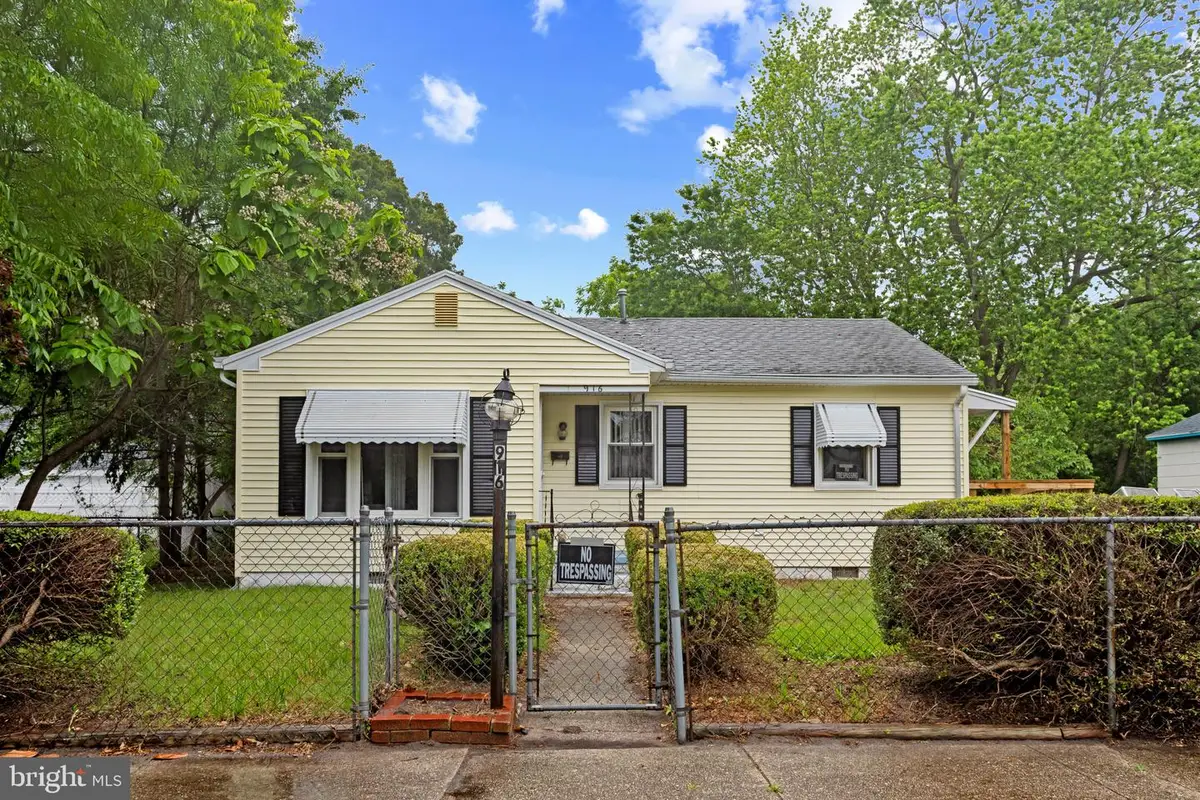
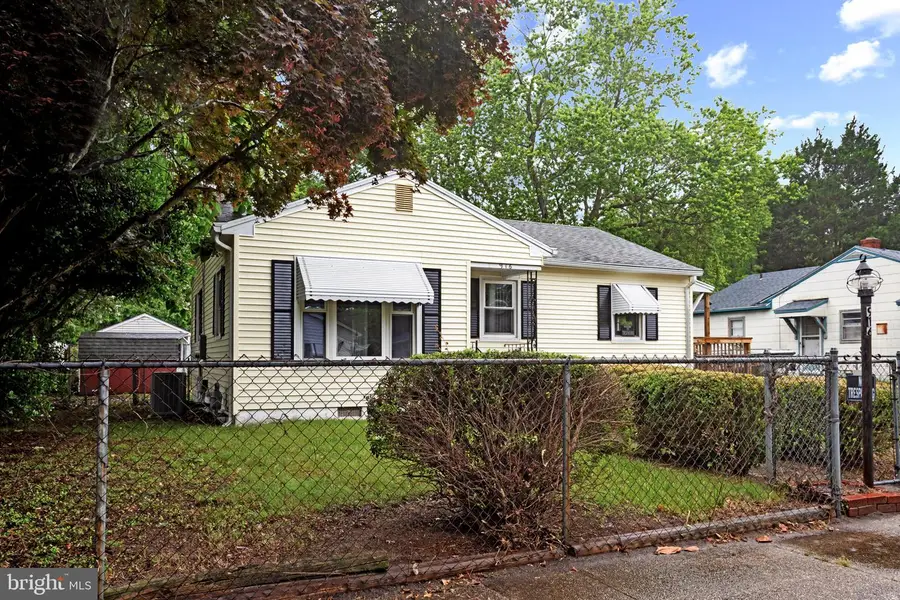
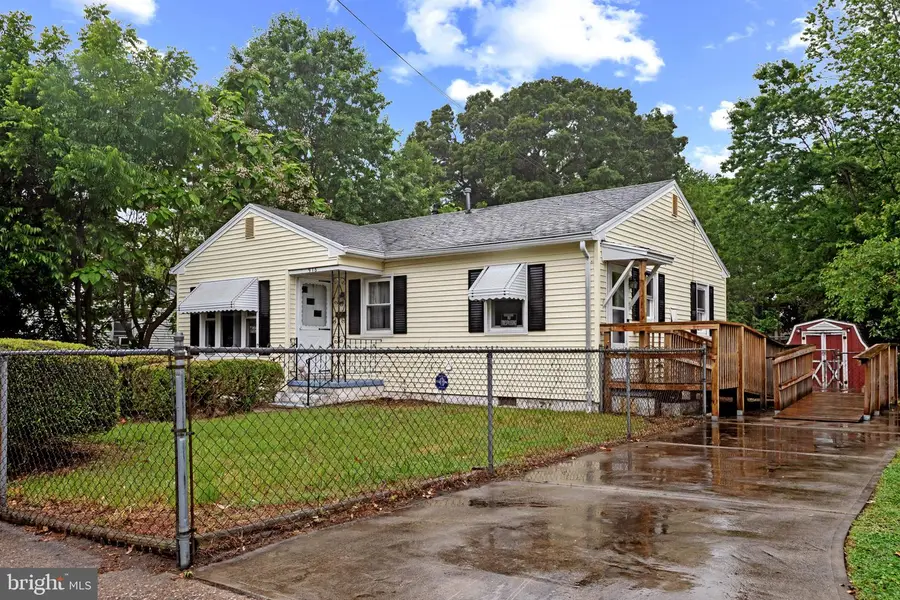
916 Vincent St,SALISBURY, MD 21804
$212,999
- 2 Beds
- 2 Baths
- 868 sq. ft.
- Single family
- Pending
Listed by:james elbert nicholson iii
Office:keller williams realty centre
MLS#:MDWC2018026
Source:BRIGHTMLS
Price summary
- Price:$212,999
- Price per sq. ft.:$245.39
About this home
This stunning single-story home has been thoughtfully remodeled with modern upgrades throughout. The home features contemporary full and guest bathrooms, along with an open-concept kitchen and living area. The European-style kitchen cabinets and waterproof flooring add both elegance and durability. Not only does the home offer beauty, but it’s built to last with an upgraded electrical panel and a tankless water heater, ensuring you’ll never run out of hot water.
Located just minutes from Salisbury University, the home is nestled in a peaceful residential neighborhood with a spacious backyard. The backyard includes a functional brick fire stove, a remodeled pavilion perfect for family gatherings, and a pool. The pool’s vermiculite has been repaired and is ready for a new liner, with the old liner is being removed and pool drained. The pool is being sold as-is, and it will be the new homeowner’s responsibility to service the pool.
Contact an agent
Home facts
- Year built:1959
- Listing Id #:MDWC2018026
- Added:91 day(s) ago
- Updated:August 15, 2025 at 07:30 AM
Rooms and interior
- Bedrooms:2
- Total bathrooms:2
- Full bathrooms:1
- Half bathrooms:1
- Living area:868 sq. ft.
Heating and cooling
- Cooling:Window Unit(s)
- Heating:Heat Pump - Oil BackUp, Oil
Structure and exterior
- Roof:Asphalt
- Year built:1959
- Building area:868 sq. ft.
- Lot area:0.26 Acres
Schools
- High school:JAMES M. BENNETT
Utilities
- Water:Public
- Sewer:Public Sewer
Finances and disclosures
- Price:$212,999
- Price per sq. ft.:$245.39
- Tax amount:$1,448 (2024)
New listings near 916 Vincent St
- New
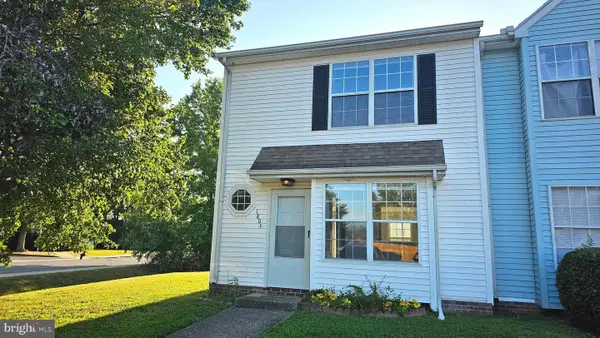 $200,000Active3 beds 3 baths1,077 sq. ft.
$200,000Active3 beds 3 baths1,077 sq. ft.1801 Woodbrooke Dr #1801, SALISBURY, MD 21804
MLS# MDWC2019326Listed by: COLDWELL BANKER REALTY - New
 $499,900Active4 beds 3 baths2,490 sq. ft.
$499,900Active4 beds 3 baths2,490 sq. ft.6222 Albritton Ln, SALISBURY, MD 21801
MLS# MDWC2019310Listed by: WORTHINGTON REALTY GROUP, LLC - Coming Soon
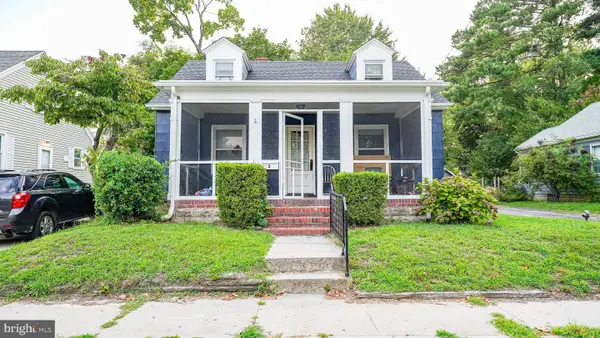 $234,990Coming Soon4 beds 1 baths
$234,990Coming Soon4 beds 1 baths138 Truitt St, SALISBURY, MD 21804
MLS# MDWC2019332Listed by: SAMSON PROPERTIES - Coming Soon
 $479,900Coming Soon4 beds 3 baths
$479,900Coming Soon4 beds 3 baths6276 Diamondback Dr, SALISBURY, MD 21801
MLS# MDWC2019336Listed by: LONG & FOSTER REAL ESTATE, INC. - New
 $149,000Active6.33 Acres
$149,000Active6.33 AcresLot 2 Parcel 265 Jackson Road, SALISBURY, MD 21804
MLS# MDWC2019278Listed by: COLDWELL BANKER REALTY - Coming Soon
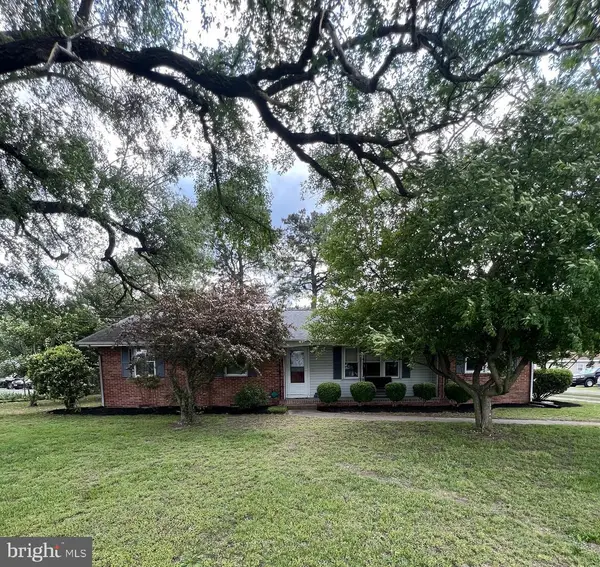 $299,900Coming Soon3 beds 2 baths
$299,900Coming Soon3 beds 2 baths407 Beaglin Park Dr, SALISBURY, MD 21804
MLS# MDWC2019322Listed by: THE SPENCE REALTY GROUP - New
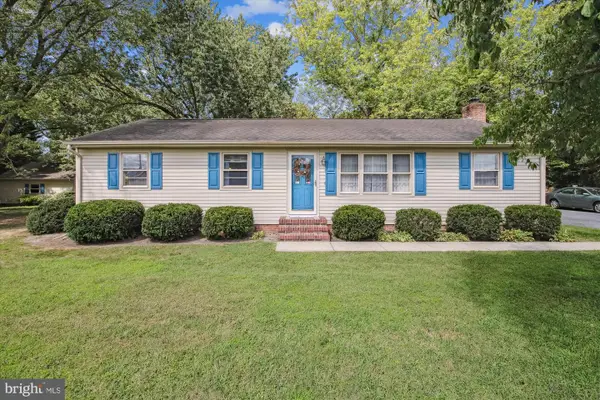 $287,500Active3 beds 2 baths1,436 sq. ft.
$287,500Active3 beds 2 baths1,436 sq. ft.149 Shamrock Dr, SALISBURY, MD 21804
MLS# MDWC2019316Listed by: COLDWELL BANKER REALTY - Coming Soon
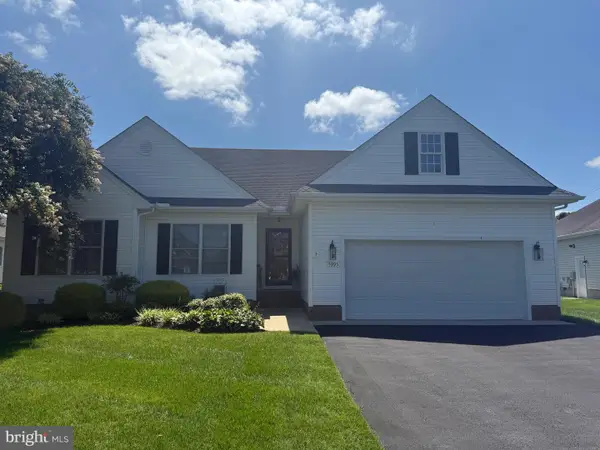 $344,900Coming Soon3 beds 2 baths
$344,900Coming Soon3 beds 2 baths5995 Bell Creek Dr, SALISBURY, MD 21801
MLS# MDWC2019292Listed by: COLDWELL BANKER REALTY - New
 Listed by BHGRE$345,000Active3 beds 2 baths1,950 sq. ft.
Listed by BHGRE$345,000Active3 beds 2 baths1,950 sq. ft.137 Village Oak Dr, SALISBURY, MD 21804
MLS# MDWC2019314Listed by: ERA MARTIN ASSOCIATES - New
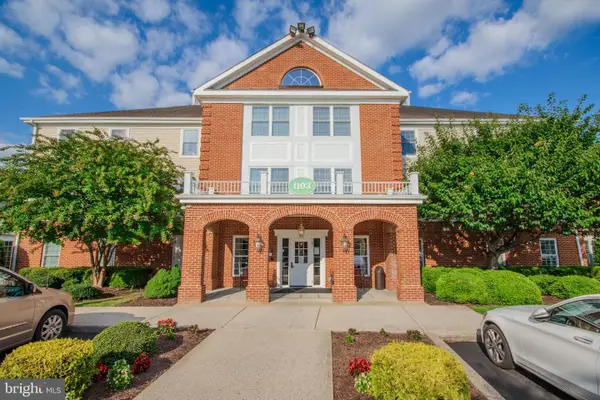 Listed by BHGRE$129,500Active1 beds 2 baths1,187 sq. ft.
Listed by BHGRE$129,500Active1 beds 2 baths1,187 sq. ft.1103 S Schumaker Dr #c-006, SALISBURY, MD 21804
MLS# MDWC2019284Listed by: ERA MARTIN ASSOCIATES
