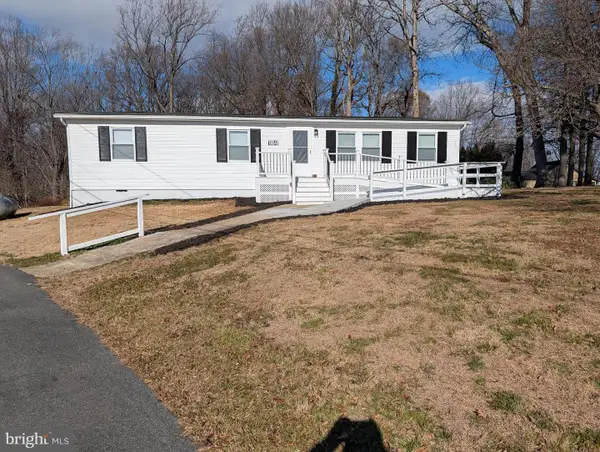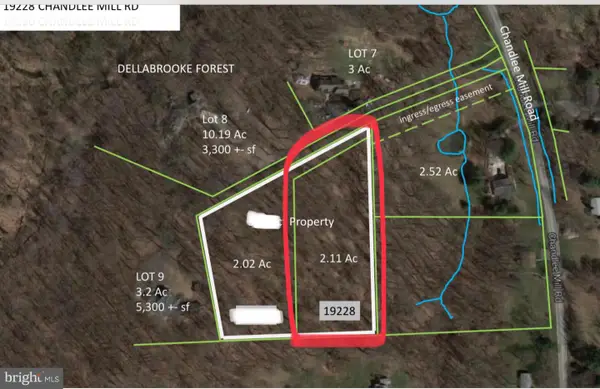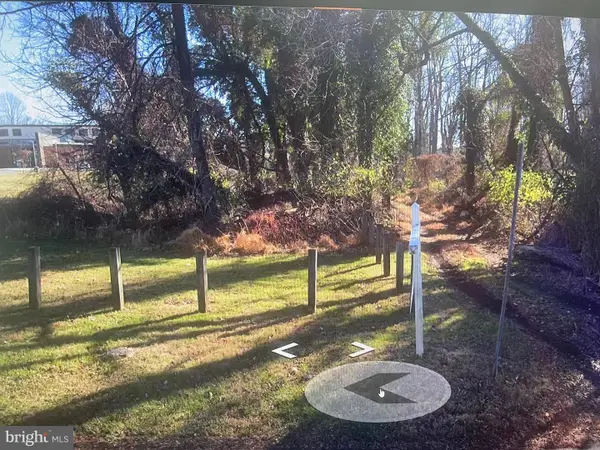17734 Norwood Rd, Sandy Spring, MD 20860
Local realty services provided by:Better Homes and Gardens Real Estate Cassidon Realty
17734 Norwood Rd,Sandy Spring, MD 20860
$2,680,000
- 16 Beds
- 13 Baths
- 13,227 sq. ft.
- Single family
- Pending
Listed by: pamela j dubois
Office: exp realty, llc.
MLS#:MDMC2193462
Source:BRIGHTMLS
Price summary
- Price:$2,680,000
- Price per sq. ft.:$202.62
About this home
Big Price Adjustment - Property appraised at $2,800,000. First contract fell through because of financing. Don't miss this opportunity to own an income producing property.
Both homes are situated on approximately 1.29 acres of land improved with a 3,416-square-foot one-story residence and an 11,241-square feet four-story rear addition. The site is situated within the R-200 (Residential Detached) Zone and the Sandy Spring–Ashton Rural Village Overlay Zone. It is currently utilized as a Residential Care Facility formerly known as Aunt Hattie’s Place, serving up to eight residents, with approval to expand operations for up to sixteen residents. The property features paved parking, mature landscaping, a 3,200-sf sports court, and a 16x32 in-ground pool, and it maintains full compliance with zoning and development standards. Use Table use is called residential care facility. Residential Care Facility (Up to 8 Persons) is a permitted use in the Zoning Ordinance. Endless possibilities with this unique property featuring two separate homes and a total of 16 bedrooms and 13 full bathrooms! Whether you're looking to create a Residential Care Facility, Group Home, Senior Living Residence, or even student housing, this spacious setup offers exceptional flexibility (buyer to confirm all applicable use requirements).
One home is perfect for residents, while the second is ideal for caregivers, staff, or extended family. Outside, enjoy a beautiful in-ground pool and basketball court, perfect for relaxation and recreation. With so much space, multiple living quarters, and unique amenities, this property is a rare find for investors, care providers, or large families seeking room to grow.
Subject Property Overview
The subject property, known as 17734 Norwood Road, Sandy Spring, Maryland, is identified as Parcel A and Outlot A, “Aunt Hattie’s Place,” and comprises approximately 1.42 acres (60,984 square feet) of land. The site is improved with a 10,277-square-foot two-story residence with basement, including a three-story rear addition previously utilized as a group home. The property is zoned R-200 (Residential Detached One-Family) and lies within the Sandy Spring–Ashton Rural Village Overlay Zone.
The property is located approximately 300 feet south of the intersection of Norwood Road and Olney–Sandy Spring Road (MD-108) within the Sandy Spring community. It has roughly 246 feet of frontage on Norwood Road and an L-shaped configuration. Access is provided by three existing driveway aprons: two forming a circular drive at the front of the residence and one along the northern side leading to the paved parking area at the rear.
Contact an agent
Home facts
- Year built:1963
- Listing ID #:MDMC2193462
- Added:194 day(s) ago
- Updated:February 11, 2026 at 08:32 AM
Rooms and interior
- Bedrooms:16
- Total bathrooms:13
- Full bathrooms:13
- Living area:13,227 sq. ft.
Heating and cooling
- Cooling:Ceiling Fan(s), Central A/C, Heat Pump(s)
- Heating:90% Forced Air, Central, Forced Air, Natural Gas
Structure and exterior
- Year built:1963
- Building area:13,227 sq. ft.
- Lot area:1.28 Acres
Schools
- High school:SHERWOOD
Utilities
- Water:Public
- Sewer:Public Sewer
Finances and disclosures
- Price:$2,680,000
- Price per sq. ft.:$202.62
- Tax amount:$19,903 (2024)
New listings near 17734 Norwood Rd
 $599,999Active3 beds 2 baths1,200 sq. ft.
$599,999Active3 beds 2 baths1,200 sq. ft.18540 Brooke Rd, SANDY SPRING, MD 20860
MLS# MDMC2213710Listed by: MR. LISTER REALTY $450,000Pending5 Acres
$450,000Pending5 Acres18901 Chandlee Mill Rd, SANDY SPRING, MD 20860
MLS# MDMC2193464Listed by: KELLER WILLIAMS PREFERRED PROPERTIES $225,777Active2.11 Acres
$225,777Active2.11 AcresAddress Withheld By Seller, SANDY SPRING, MD 20860
MLS# MDMC2171288Listed by: CENTURY REALTORS $170,000Active2.02 Acres
$170,000Active2.02 Acres19230 Chandlee Mill Rd, SANDY SPRING, MD 20860
MLS# MDMC2117356Listed by: SAMSON PROPERTIES $180,000Active1.99 Acres
$180,000Active1.99 Acres18515 Brooke Rd, SANDY SPRING, MD 20860
MLS# MDMC2093044Listed by: FAIRFAX REALTY OF TYSONS $995,000Pending16.39 Acres
$995,000Pending16.39 Acres1621 Olney Sandy Spring Rd, SANDY SPRING, MD 20860
MLS# MDMC2078900Listed by: MACKINTOSH, INC.

