10633 Delfield Ct, Scaggsville, MD 20723
Local realty services provided by:Better Homes and Gardens Real Estate Community Realty
10633 Delfield Ct,Laurel, MD 20723
$419,900
- 3 Beds
- 4 Baths
- 1,820 sq. ft.
- Townhouse
- Pending
Listed by: patricia b smallwood, kenneth w smallwood
Office: maryland real estate network
MLS#:MDHW2059836
Source:BRIGHTMLS
Price summary
- Price:$419,900
- Price per sq. ft.:$230.71
- Monthly HOA dues:$70
About this home
Price reduced over $15000! Seller is ready for a quick close on this spacious brick front townhome. Features 3 full finished levels with over 1800 sq ft of total living space. There are 3 bedrooms, 2 full and 2 half baths. Natural light and great floor plan with open stairs give an inviting warmth to the home. Large eat in kitchen was remodeled and updated 2022 includes SS appliances, pantry, tiled backsplash and granite countertops. New flooring was installed on all 3 levels in 2021/2022. Roof was replaced 2021. The lower level is finished with rec room, powder room, laundry with full size washer/dryer and plenty of storage space. Daylight basement has a slider to walk out to the lower deck. There is also a deck off the kitchen. Upstairs the primary suite has a full private bathroom and walk in closet. Hall bath services the other 2 generous bedrooms. Both of the upstairs bathrooms have been updated. Located in the desirable neighborhood of Leishear Village, walking distance to Hammond Park and Hammond Elementary and Middle schools. Minutes to I95, Rt 29 and Rt 32. Convenient access to Maple Lawn, Columbia and major employment centers like Ft Meade/NSA, JHUAPL and the BWI business district. Leishear Village has beautiful common area and mature trees through out the community, with sidewalks and paths to the county park that offers recreational features including tennis courts, tot lot, pavilion and ball fields. This home has one of the best lots, backing to the wooded common area and on a big cul de sac with 2 assigned parking spaces in front. With its unbeatable location, modern updates and move in ready condition, this property offers exceptional value. Don't miss out!
Contact an agent
Home facts
- Year built:1984
- Listing ID #:MDHW2059836
- Added:50 day(s) ago
- Updated:November 15, 2025 at 09:06 AM
Rooms and interior
- Bedrooms:3
- Total bathrooms:4
- Full bathrooms:2
- Half bathrooms:2
- Living area:1,820 sq. ft.
Heating and cooling
- Cooling:Ceiling Fan(s), Central A/C, Heat Pump(s)
- Heating:Electric, Heat Pump(s)
Structure and exterior
- Roof:Asphalt
- Year built:1984
- Building area:1,820 sq. ft.
- Lot area:0.04 Acres
Schools
- High school:ATHOLTON
- Middle school:HAMMOND
- Elementary school:HAMMOND
Utilities
- Water:Public
- Sewer:Public Sewer
Finances and disclosures
- Price:$419,900
- Price per sq. ft.:$230.71
- Tax amount:$4,652 (2024)
New listings near 10633 Delfield Ct
- Coming Soon
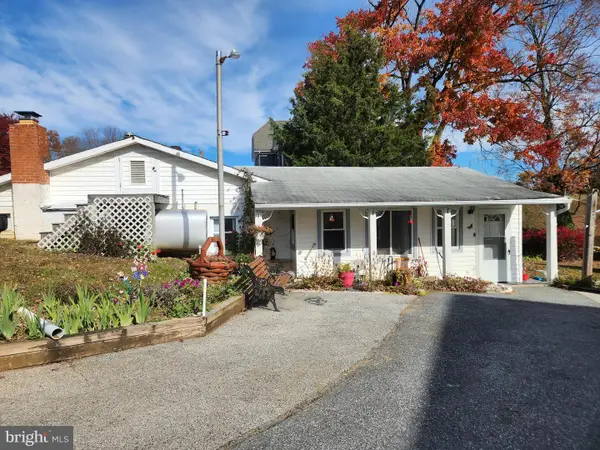 $419,900Coming Soon3 beds 1 baths
$419,900Coming Soon3 beds 1 baths10681 Old Bond Mill Rd, LAUREL, MD 20723
MLS# MDHW2061774Listed by: RE/MAX REALTY GROUP - New
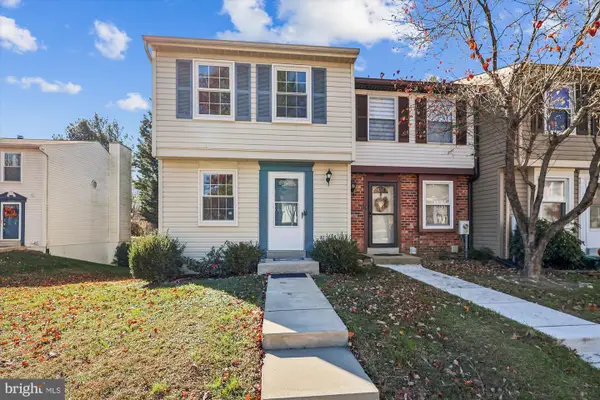 $375,000Active2 beds 2 baths1,267 sq. ft.
$375,000Active2 beds 2 baths1,267 sq. ft.10687 Glen Hannah Dr, LAUREL, MD 20723
MLS# MDHW2061688Listed by: RE/MAX TOWN CENTER - Open Sun, 1 to 3pmNew
 $850,000Active5 beds 5 baths3,986 sq. ft.
$850,000Active5 beds 5 baths3,986 sq. ft.10781 Scaggsville Rd Sw, LAUREL, MD 20723
MLS# MDHW2061352Listed by: LONG & FOSTER REAL ESTATE, INC.  $379,000Pending3 beds 4 baths1,520 sq. ft.
$379,000Pending3 beds 4 baths1,520 sq. ft.10665 Glen Hannah Dr, LAUREL, MD 20723
MLS# MDHW2061252Listed by: TOWN CENTER REALTY & ASSOCIATES, INC $675,000Active4 beds 3 baths2,366 sq. ft.
$675,000Active4 beds 3 baths2,366 sq. ft.10571 Scaggsville Rd, LAUREL, MD 20723
MLS# MDHW2061456Listed by: RISE REAL ESTATE, LLC- Open Sun, 1 to 4pm
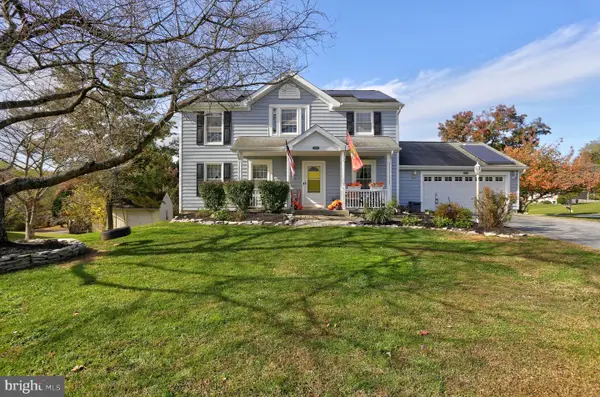 $765,000Active4 beds 4 baths2,786 sq. ft.
$765,000Active4 beds 4 baths2,786 sq. ft.8200 Splashing Brook Ct, LAUREL, MD 20723
MLS# MDHW2058768Listed by: KELLER WILLIAMS FLAGSHIP 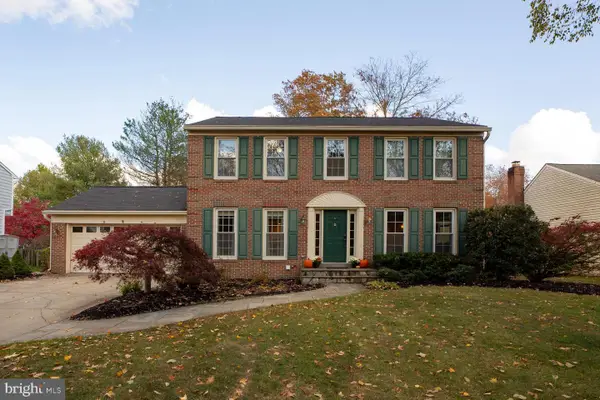 $799,900Pending4 beds 4 baths3,104 sq. ft.
$799,900Pending4 beds 4 baths3,104 sq. ft.8445 Early Bud Way, LAUREL, MD 20723
MLS# MDHW2061346Listed by: RE/MAX ADVANTAGE REALTY $375,000Pending3 beds 3 baths1,280 sq. ft.
$375,000Pending3 beds 3 baths1,280 sq. ft.10624 Whiterock Ct, LAUREL, MD 20723
MLS# MDHW2061106Listed by: BERKSHIRE HATHAWAY HOMESERVICES PENFED REALTY- Open Sun, 1 to 4pm
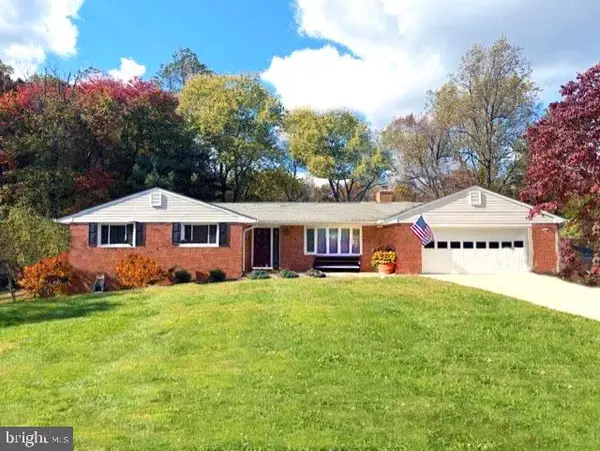 $675,000Active4 beds 3 baths3,198 sq. ft.
$675,000Active4 beds 3 baths3,198 sq. ft.10774 W Crestview Ln, LAUREL, MD 20723
MLS# MDHW2061170Listed by: LONG & FOSTER REAL ESTATE, INC. 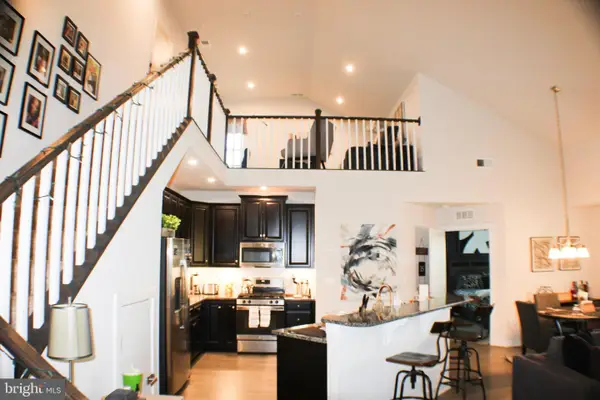 $415,000Active2 beds 2 baths1,632 sq. ft.
$415,000Active2 beds 2 baths1,632 sq. ft.10120 Seattle Slew Ln #p, LAUREL, MD 20723
MLS# MDHW2061050Listed by: HYATT & COMPANY REAL ESTATE, LLC
