1513 Chase Hill Dr, Severn, MD 21144
Local realty services provided by:Better Homes and Gardens Real Estate Community Realty
1513 Chase Hill Dr,Severn, MD 21144
$675,000
- 5 Beds
- 4 Baths
- 2,786 sq. ft.
- Single family
- Pending
Listed by: max burton
Office: mr. lister realty
MLS#:MDAA2130424
Source:BRIGHTMLS
Price summary
- Price:$675,000
- Price per sq. ft.:$242.28
- Monthly HOA dues:$29.17
About this home
Welcome to 1513 Chase Hill Drive, Severn, MD. This beautifully maintained 4-bedroom, 3.5-bath home offers an ideal blend of comfort, style, and convenience. The main level features an inviting open layout with abundant natural light, perfect for everyday living and entertaining. The kitchen is well-appointed with modern finishes and ample cabinetry, seamlessly flowing into the dining and living areas. Upstairs, the spacious primary suite includes a private bath, while additional bedrooms provide generous space for family or guests. The fully finished lower level offers a versatile area for a recreation room, home office, or guest accommodations. Enjoy outdoor living at its best in the private backyard, featuring a low-maintenance composite deck—perfect for relaxing or hosting gatherings. For added peace of mind and comfort, the home is equipped with a full house backup generator, ensuring uninterrupted power during any outage. This home has been thoughtfully cared for and is truly move-in ready. Conveniently located near major commuting routes, Fort Meade, BWI Airport, and the Waugh Chapel Towne Centre, this property offers easy access to shopping, dining, and entertainment options. Don’t miss the opportunity to make this exceptional home your own.
Contact an agent
Home facts
- Year built:1995
- Listing ID #:MDAA2130424
- Added:57 day(s) ago
- Updated:December 31, 2025 at 08:57 AM
Rooms and interior
- Bedrooms:5
- Total bathrooms:4
- Full bathrooms:3
- Half bathrooms:1
- Living area:2,786 sq. ft.
Heating and cooling
- Cooling:Central A/C
- Heating:Forced Air, Natural Gas
Structure and exterior
- Roof:Asphalt
- Year built:1995
- Building area:2,786 sq. ft.
- Lot area:0.48 Acres
Schools
- High school:SEVERN RUN
- Middle school:OLD MILL MIDDLE SOUTH
- Elementary school:RIDGEWAY
Utilities
- Water:Public
- Sewer:Public Sewer
Finances and disclosures
- Price:$675,000
- Price per sq. ft.:$242.28
- Tax amount:$6,479 (2025)
New listings near 1513 Chase Hill Dr
- Coming Soon
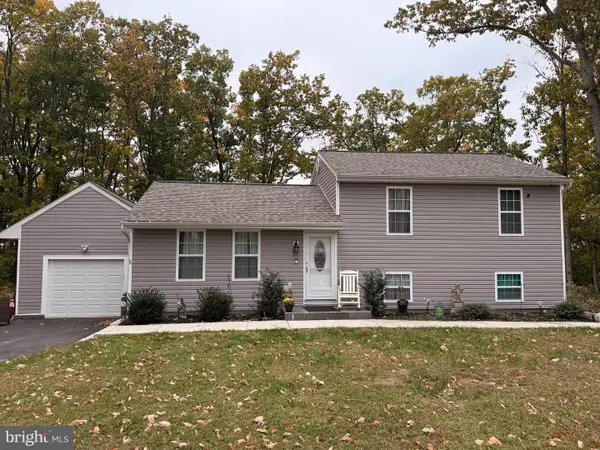 $599,900Coming Soon4 beds 3 baths
$599,900Coming Soon4 beds 3 baths7428 Hawkins Dr, HANOVER, MD 21076
MLS# MDAA2130752Listed by: LONG & FOSTER REAL ESTATE, INC. 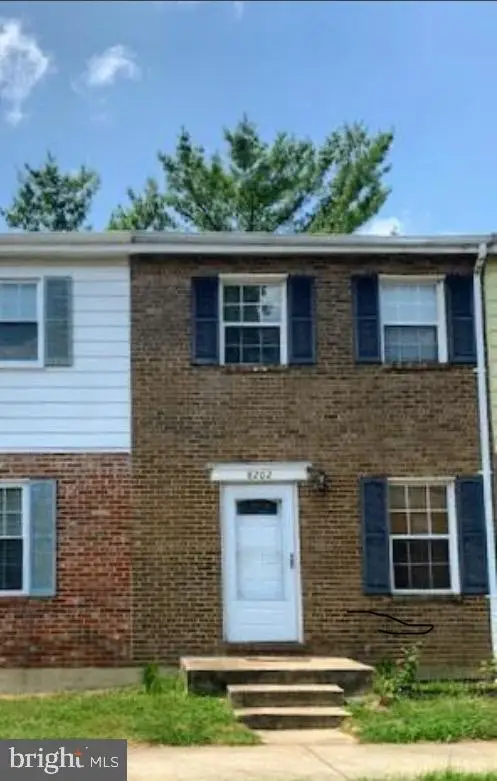 $295,000Active3 beds 2 baths1,032 sq. ft.
$295,000Active3 beds 2 baths1,032 sq. ft.8202 Stewarton Ct, SEVERN, MD 21144
MLS# MDAA2132534Listed by: BERKSHIRE HATHAWAY HOMESERVICES PENFED REALTY- New
 $239,000Active3 beds 1 baths1,068 sq. ft.
$239,000Active3 beds 1 baths1,068 sq. ft.1917 Arwell Ct, SEVERN, MD 21144
MLS# MDAA2133790Listed by: NRD REALTY LLC - New
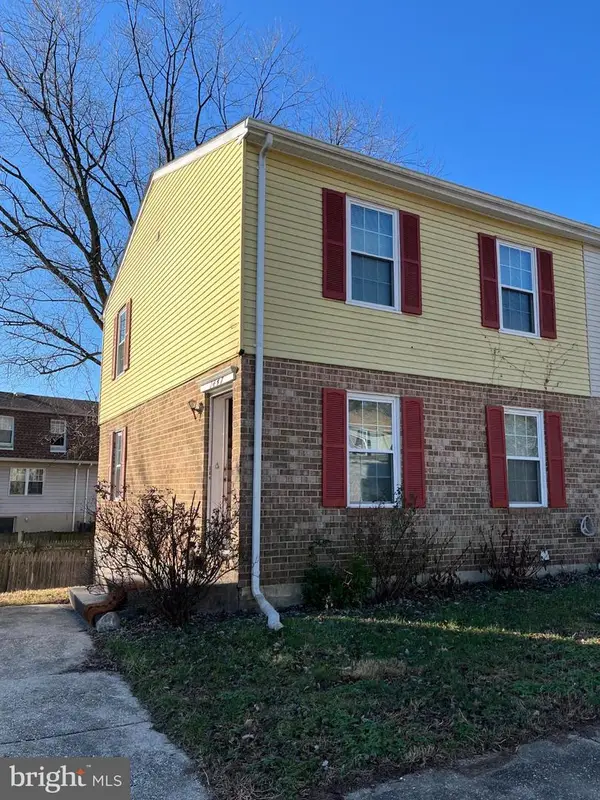 $305,000Active4 beds 2 baths1,460 sq. ft.
$305,000Active4 beds 2 baths1,460 sq. ft.1847 Blue Jay Ct, SEVERN, MD 21144
MLS# MDAA2133594Listed by: SAMSON PROPERTIES - New
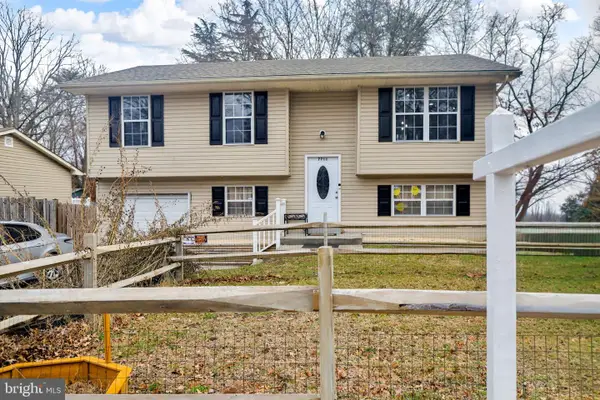 $515,000Active4 beds 2 baths1,502 sq. ft.
$515,000Active4 beds 2 baths1,502 sq. ft.7711 Harmans Rd, HANOVER, MD 21076
MLS# MDAA2133656Listed by: EPIQUE REALTY - New
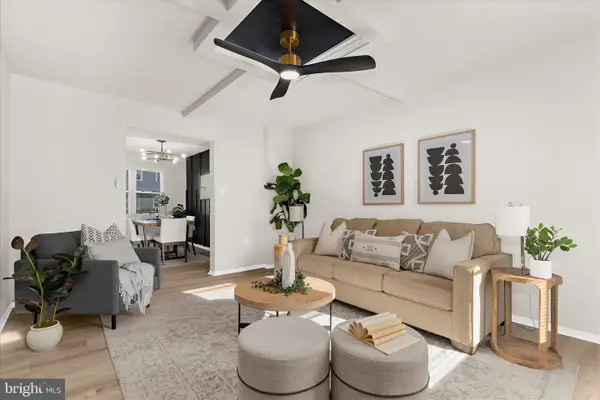 $299,900Active3 beds 3 baths1,352 sq. ft.
$299,900Active3 beds 3 baths1,352 sq. ft.8212 Coatsbridge Ct, SEVERN, MD 21144
MLS# MDAA2133632Listed by: ALBERTI REALTY, LLC - New
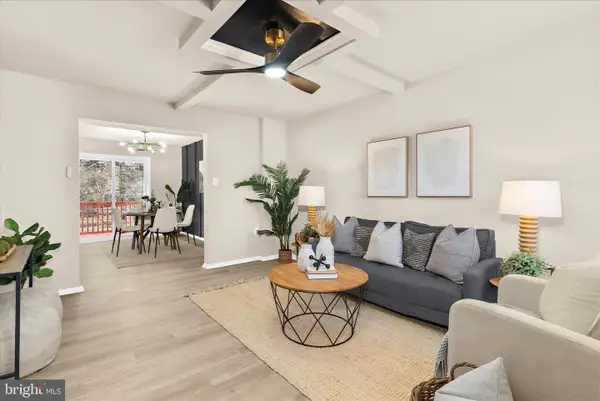 $299,900Active3 beds 3 baths1,432 sq. ft.
$299,900Active3 beds 3 baths1,432 sq. ft.8223 Coatsbridge Ct, SEVERN, MD 21144
MLS# MDAA2133634Listed by: ALBERTI REALTY, LLC - New
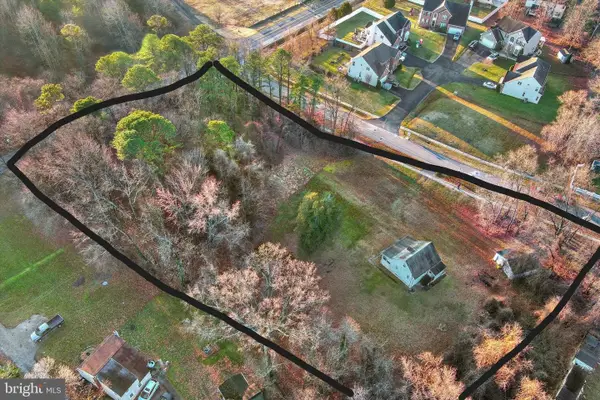 $950,000Active2 Acres
$950,000Active2 Acres8088 Quarterfield Rd, SEVERN, MD 21144
MLS# MDAA2133668Listed by: CUMMINGS & CO. REALTORS - Coming Soon
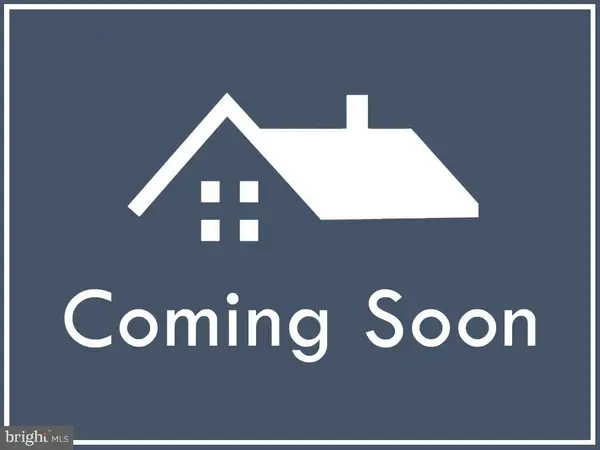 $499,900Coming Soon3 beds 4 baths
$499,900Coming Soon3 beds 4 baths3462 Jacobs Ford Way, HANOVER, MD 21076
MLS# MDAA2133652Listed by: EXP REALTY, LLC - New
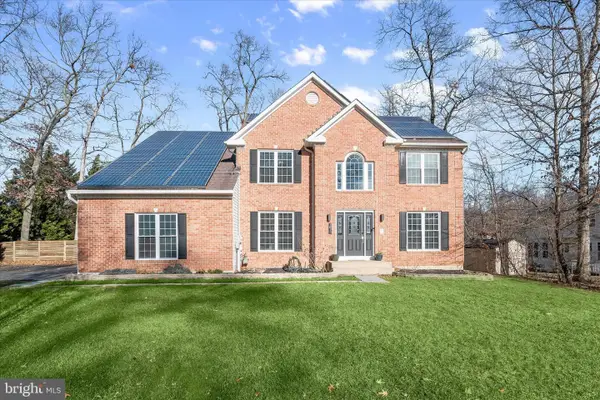 $800,000Active5 beds 4 baths4,540 sq. ft.
$800,000Active5 beds 4 baths4,540 sq. ft.1812 Disney Estates Cir, SEVERN, MD 21144
MLS# MDAA2133648Listed by: NORTHROP REALTY
