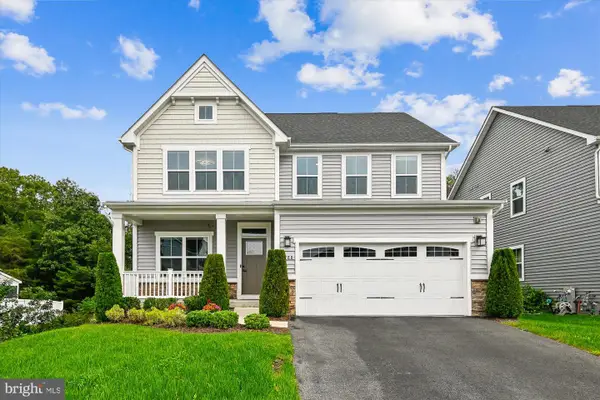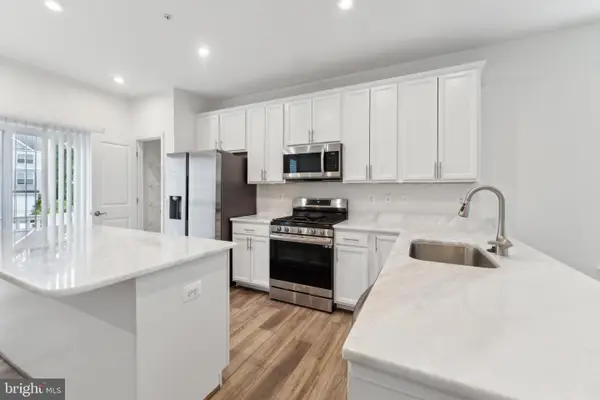1703 Long Tree Ct, Severn, MD 21144
Local realty services provided by:Better Homes and Gardens Real Estate Maturo
1703 Long Tree Ct,Severn, MD 21144
$520,000
- 3 Beds
- 3 Baths
- 1,820 sq. ft.
- Single family
- Active
Listed by:alexandra i burrell-hodges
Office:cottage street realty llc.
MLS#:MDAA2127126
Source:BRIGHTMLS
Price summary
- Price:$520,000
- Price per sq. ft.:$285.71
- Monthly HOA dues:$6.25
About this home
Tucked away on a quiet street in Severn Woods, this stylish split-foyer blends open-concept living with flexible space on two levels. The bright main floor with vaulted ceilings and solid hickory floors flows from living and dining to a crisp white kitchen featuring quartz counters, farmhouse sink, island seating, and a striking reclaimed-wood accent. Three bedrooms and two custom baths on the main level include an owner’s bath with frameless glass shower, a penny-tile niche, slate floor, and a floating wood vanity. The lower level adds a large rec room/guest suite with waterproof LVP, a full bath, and a sleek kitchenette with a built-in microwave and deep sink—perfect for movie nights, in-laws, or long-stay guests. Enjoy the enclosed sunroom off the dining area, a deck overlooking the fenced yard, and a brand-new shed. Carrier HVAC (2020) and a modern electric water heater help keep utility costs in check. All of this on a 7,674-sq-ft lot, minutes to Fort Meade/NSA, BWI, Arundel Mills, Baltimore & Annapolis, and easy commuter routes. Move-in ready—just bring your boxes.
Contact an agent
Home facts
- Year built:1988
- Listing ID #:MDAA2127126
- Added:5 day(s) ago
- Updated:October 01, 2025 at 01:44 PM
Rooms and interior
- Bedrooms:3
- Total bathrooms:3
- Full bathrooms:3
- Living area:1,820 sq. ft.
Heating and cooling
- Cooling:Central A/C
- Heating:Electric, Heat Pump(s)
Structure and exterior
- Year built:1988
- Building area:1,820 sq. ft.
- Lot area:0.18 Acres
Schools
- High school:OLD MILL
Utilities
- Water:Public
- Sewer:Public Sewer
Finances and disclosures
- Price:$520,000
- Price per sq. ft.:$285.71
- Tax amount:$4,490 (2024)
New listings near 1703 Long Tree Ct
- Coming Soon
 $784,000Coming Soon5 beds 4 baths
$784,000Coming Soon5 beds 4 baths2188 Nottoway Dr, HANOVER, MD 21076
MLS# MDAA2127504Listed by: EXP REALTY, LLC - Coming Soon
 $649,900Coming Soon3 beds 3 baths
$649,900Coming Soon3 beds 3 baths7884 Walnut Grove Rd, SEVERN, MD 21144
MLS# MDAA2127602Listed by: RED CEDAR REAL ESTATE, LLC - Coming SoonOpen Sat, 11am to 1pm
 $720,000Coming Soon4 beds 4 baths
$720,000Coming Soon4 beds 4 baths7317 Musical Way, SEVERN, MD 21144
MLS# MDAA2127480Listed by: DOUGLAS REALTY LLC - Coming SoonOpen Sat, 2 to 4pm
 $925,000Coming Soon4 beds 4 baths
$925,000Coming Soon4 beds 4 baths1639 Stream Valley Overlook, SEVERN, MD 21144
MLS# MDAA2127170Listed by: SAMSON PROPERTIES - Coming SoonOpen Sun, 11:30am to 1:30pm
 $475,000Coming Soon3 beds 4 baths
$475,000Coming Soon3 beds 4 baths3458 Jacobs Ford Way, HANOVER, MD 21076
MLS# MDAA2127388Listed by: BERKSHIRE HATHAWAY HOMESERVICES HOMESALE REALTY - New
 $275,000Active3 beds 2 baths1,232 sq. ft.
$275,000Active3 beds 2 baths1,232 sq. ft.8228 Monaegan, SEVERN, MD 21144
MLS# MDAA2127248Listed by: SAMSON PROPERTIES - Coming Soon
 $455,000Coming Soon4 beds 2 baths
$455,000Coming Soon4 beds 2 baths1454 Graham Farm Cir, SEVERN, MD 21144
MLS# MDAA2126398Listed by: BERKSHIRE HATHAWAY HOMESERVICES PENFED REALTY - New
 $530,000Active4 beds 4 baths2,275 sq. ft.
$530,000Active4 beds 4 baths2,275 sq. ft.227 Jenkins Way, GLEN BURNIE, MD 21061
MLS# MDAA2127306Listed by: THE PINNACLE REAL ESTATE CO. - Coming SoonOpen Fri, 5 to 7pm
 $700,000Coming Soon5 beds 4 baths
$700,000Coming Soon5 beds 4 baths8155 Ridgely Loop, SEVERN, MD 21144
MLS# MDAA2126246Listed by: KELLER WILLIAMS FLAGSHIP - New
 $385,000Active3 beds 2 baths1,764 sq. ft.
$385,000Active3 beds 2 baths1,764 sq. ft.1402 Valley Creek Rd, SEVERN, MD 21144
MLS# MDAA2127068Listed by: ROADRUNNER RENOVATIONS, LLC.
