1707 Severn Tree Ct, Severn, MD 21144
Local realty services provided by:Better Homes and Gardens Real Estate Premier
Listed by: richard owusu-ansah
Office: samson properties
MLS#:MDAA2127606
Source:BRIGHTMLS
Price summary
- Price:$450,000
- Price per sq. ft.:$208.91
- Monthly HOA dues:$9.17
About this home
Welcome to this stunning 3-level home nestled in the heart of Severn! The entry level welcomes you with a spacious foyer, a private bedroom with a full bath, and a cozy family room complete with a fireplace — perfect for guests, home office or game room. Step outside to a fully fenced backyard, ideal for gatherings, play, or peaceful relaxation.
Upstairs, the main level offers an inviting open layout featuring a formal living room, a stylish dining area, and a gorgeous kitchen that will steal your heart! Enjoy stainless steel appliances, abundant cabinetry, a pantry, quartz countertops, and a gorgeous waterfall island. From the dining area, step onto a spacious deck — perfect for summer barbecues or serene morning coffee.
Retreat to the upper level, where you’ll find a luxurious primary suite and tastefully updated bathrooms with elegant finishes that redefine relaxation. Every detail has been thoughtfully designed to blend comfort and contemporary style.
Located just 10 minutes from Arundel Mills Mall, Live Casino, Costco, Walmart, and countless restaurants, this home offers convenience and lifestyle in one package. Major commuter routes like Routes 32 and 295 are less than 15 minutes away, making travel throughout the DMV region a breeze.
Contact an agent
Home facts
- Year built:1996
- Listing ID #:MDAA2127606
- Added:54 day(s) ago
- Updated:December 25, 2025 at 08:30 AM
Rooms and interior
- Bedrooms:4
- Total bathrooms:4
- Full bathrooms:3
- Half bathrooms:1
- Living area:2,154 sq. ft.
Heating and cooling
- Cooling:Central A/C
- Heating:Forced Air, Natural Gas
Structure and exterior
- Roof:Asphalt
- Year built:1996
- Building area:2,154 sq. ft.
Utilities
- Water:Public
- Sewer:Public Sewer
Finances and disclosures
- Price:$450,000
- Price per sq. ft.:$208.91
- Tax amount:$3,961 (2025)
New listings near 1707 Severn Tree Ct
- Coming Soon
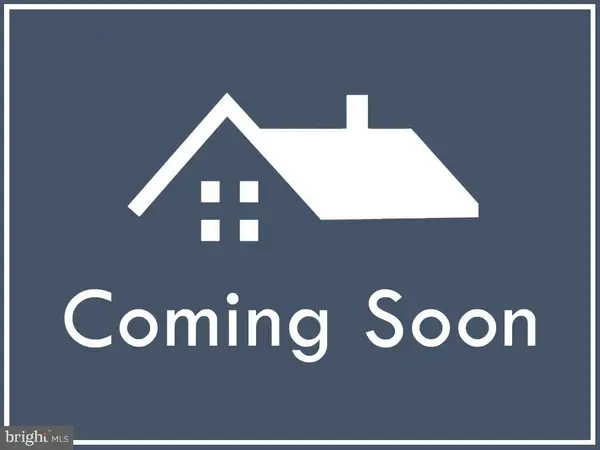 $499,900Coming Soon3 beds 4 baths
$499,900Coming Soon3 beds 4 baths3462 Jacobs Ford Way, HANOVER, MD 21076
MLS# MDAA2133652Listed by: EXP REALTY, LLC - Coming Soon
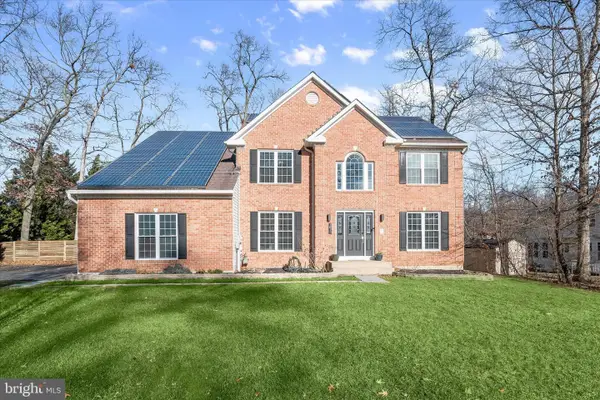 $800,000Coming Soon5 beds 4 baths
$800,000Coming Soon5 beds 4 baths1812 Disney Estates Cir, SEVERN, MD 21144
MLS# MDAA2133648Listed by: NORTHROP REALTY - New
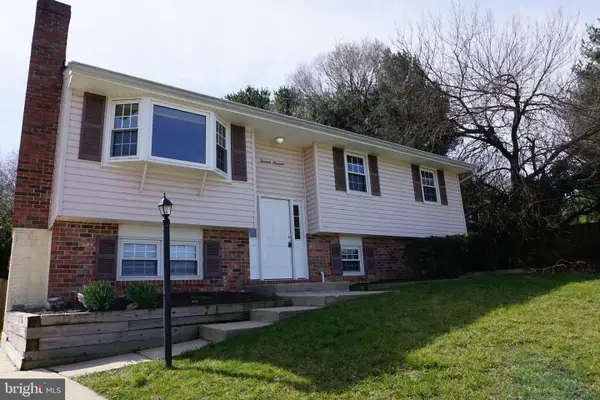 $469,999Active4 beds 2 baths1,520 sq. ft.
$469,999Active4 beds 2 baths1,520 sq. ft.1319 Craghill Ct, HANOVER, MD 21076
MLS# MDAA2133640Listed by: EQUILIBRIUM REALTY, LLC - Coming Soon
 $520,000Coming Soon3 beds 4 baths
$520,000Coming Soon3 beds 4 baths7803 Sunhaven Way, SEVERN, MD 21144
MLS# MDAA2133492Listed by: THE KW COLLECTIVE - New
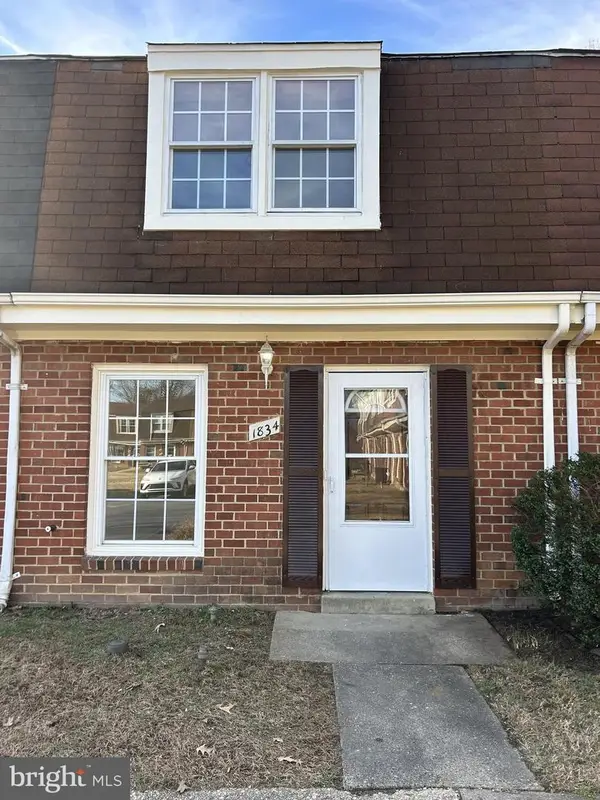 $285,000Active3 beds 2 baths1,068 sq. ft.
$285,000Active3 beds 2 baths1,068 sq. ft.1834 Artwell Ct #10g, SEVERN, MD 21144
MLS# MDAA2133534Listed by: TAYLOR PROPERTIES - New
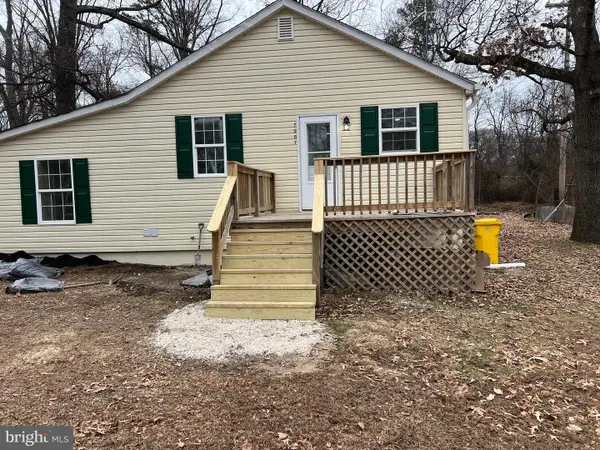 $439,900Active4 beds 2 baths1,036 sq. ft.
$439,900Active4 beds 2 baths1,036 sq. ft.7967 Foster Ave, SEVERN, MD 21144
MLS# MDAA2133520Listed by: MOVE4FREE REALTY, LLC - Coming Soon
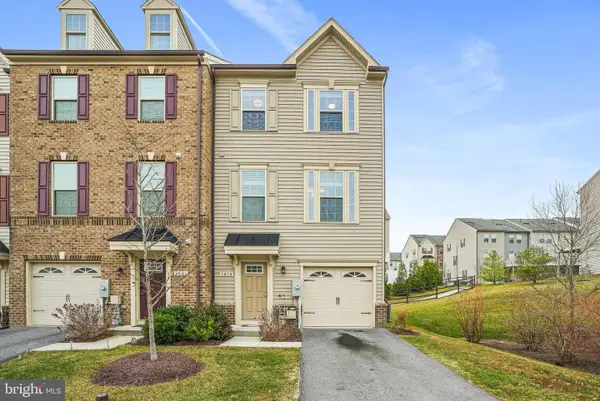 $525,000Coming Soon3 beds 3 baths
$525,000Coming Soon3 beds 3 baths2829 Fredericksburg Rd, HANOVER, MD 21076
MLS# MDAA2133452Listed by: SAMSON PROPERTIES - New
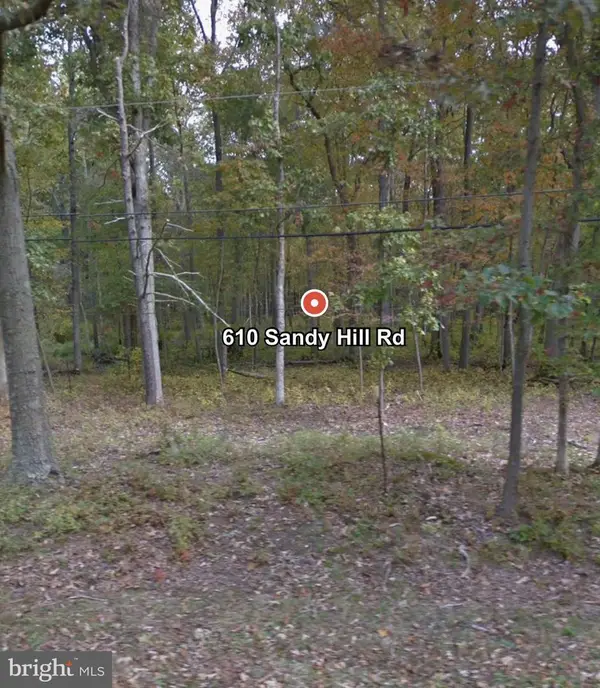 $439,000Active5.1 Acres
$439,000Active5.1 Acres610 Sandy Hill Rd, SEVERN, MD 21144
MLS# MDAA2133352Listed by: RLAH @PROPERTIES - New
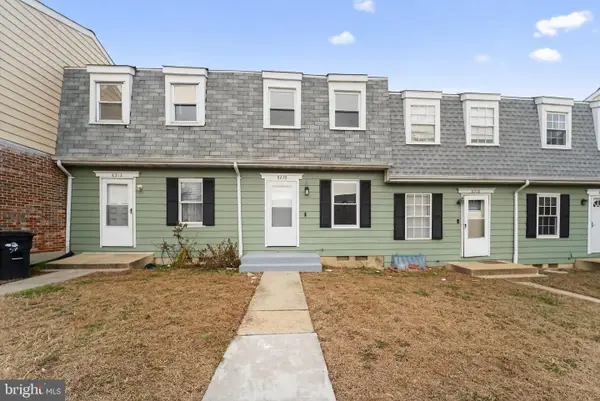 $305,000Active3 beds 2 baths1,307 sq. ft.
$305,000Active3 beds 2 baths1,307 sq. ft.8210 Tomlinson Ct, SEVERN, MD 21144
MLS# MDAA2133208Listed by: EXECUHOME REALTY - New
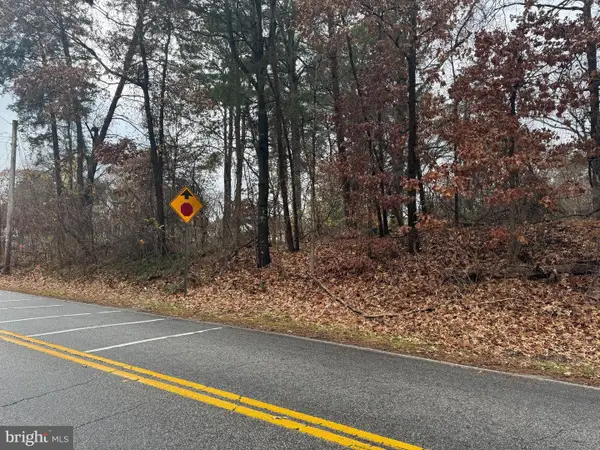 $135,000Active0.16 Acres
$135,000Active0.16 Acres7616 W B & A Rd, SEVERN, MD 21144
MLS# MDAA2132712Listed by: BERKSHIRE HATHAWAY HOMESERVICES HOMESALE REALTY
