1825 Watch House Cir S, SEVERN, MD 21144
Local realty services provided by:Better Homes and Gardens Real Estate GSA Realty
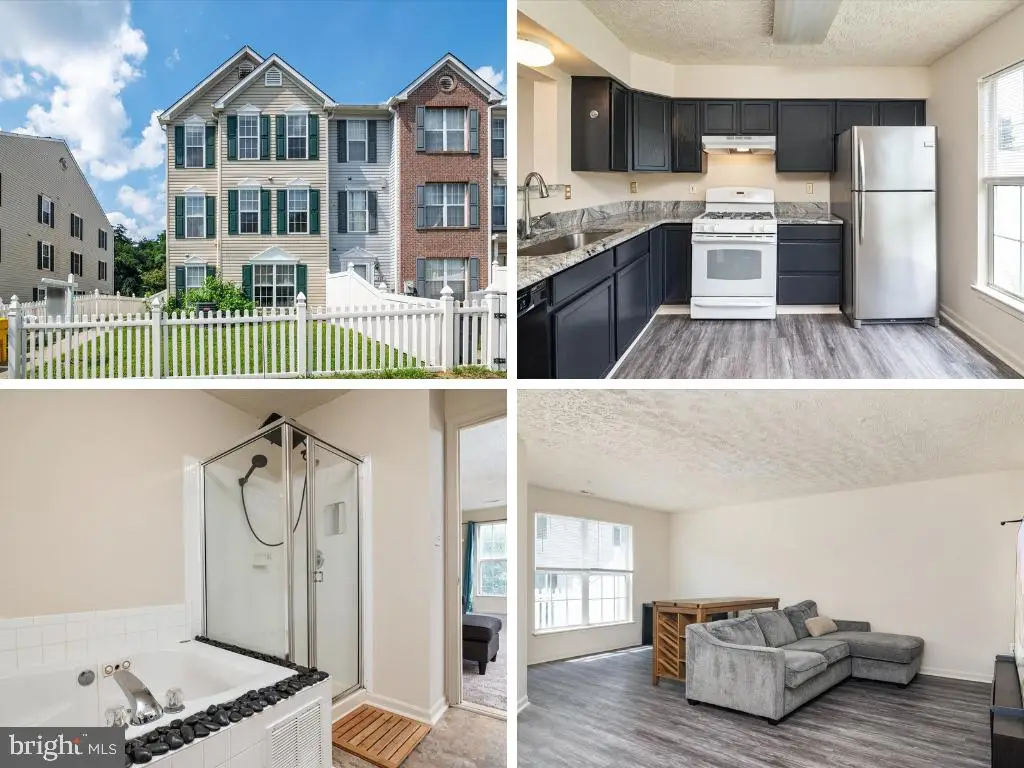
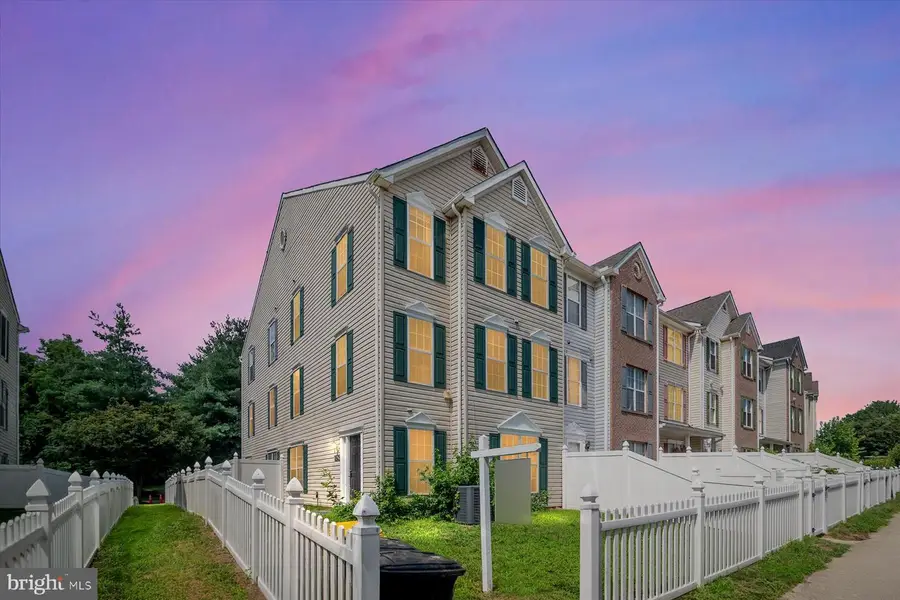
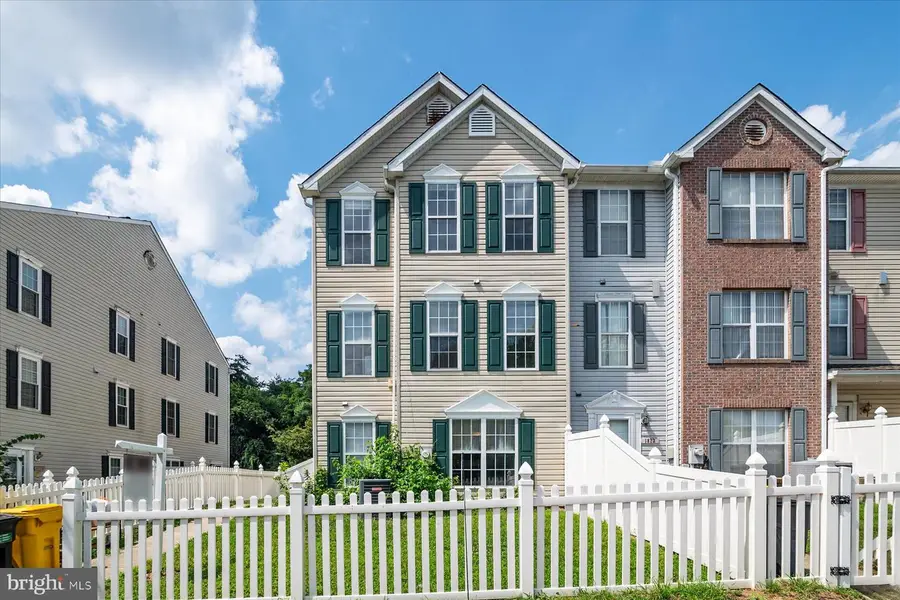
1825 Watch House Cir S,SEVERN, MD 21144
$350,000
- 3 Beds
- 3 Baths
- 1,758 sq. ft.
- Townhouse
- Pending
Listed by:christopher sidoriak
Office:keller williams flagship
MLS#:MDAA2120692
Source:BRIGHTMLS
Price summary
- Price:$350,000
- Price per sq. ft.:$199.09
About this home
Welcome to 1825 Watch House Circle S, a spacious end-unit townhome offering three levels of thoughtfully designed living space in the heart of Severn. This unique back-to-back layout provides a generous front and side yard, along with two assigned parking spaces and additional visitor parking.
Inside, you'll find three bedrooms and two-and-a-half bathrooms, including a top-level primary suite featuring a private sitting area, walk-in closet, and en-suite bath with soaking tub and walk-in shower. The main level is ideal for entertaining, with an open-concept living and dining area, a convenient half bath, and a kitchen featuring granite countertops, a gas stove, stainless steel refrigerator, and sleek dark cabinetry that adds a contemporary touch. Stylish LVP flooring runs throughout the entry level, while the upper levels feature carpeted bedrooms and halls.
The second level includes two well-sized bedrooms, a full bathroom, and a laundry area for everyday convenience. This home offers excellent space and layout flexibility, making it easy to envision your future here.
Located just minutes from Fort Meade, major commuter routes, shopping, and dining, this home is perfectly positioned for access to work, play, and everything in between. Don’t miss your opportunity to own one of the few end units in this desirable neighborhood—schedule your showing today!
Contact an agent
Home facts
- Year built:1997
- Listing Id #:MDAA2120692
- Added:26 day(s) ago
- Updated:August 20, 2025 at 07:24 AM
Rooms and interior
- Bedrooms:3
- Total bathrooms:3
- Full bathrooms:2
- Half bathrooms:1
- Living area:1,758 sq. ft.
Heating and cooling
- Cooling:Central A/C
- Heating:Forced Air, Natural Gas
Structure and exterior
- Roof:Asphalt
- Year built:1997
- Building area:1,758 sq. ft.
Schools
- High school:OLD MILL
- Middle school:OLD MILL MIDDLE NORTH
- Elementary school:SEVERN
Utilities
- Water:Public
- Sewer:Public Sewer
Finances and disclosures
- Price:$350,000
- Price per sq. ft.:$199.09
- Tax amount:$3,539 (2024)
New listings near 1825 Watch House Cir S
- Coming Soon
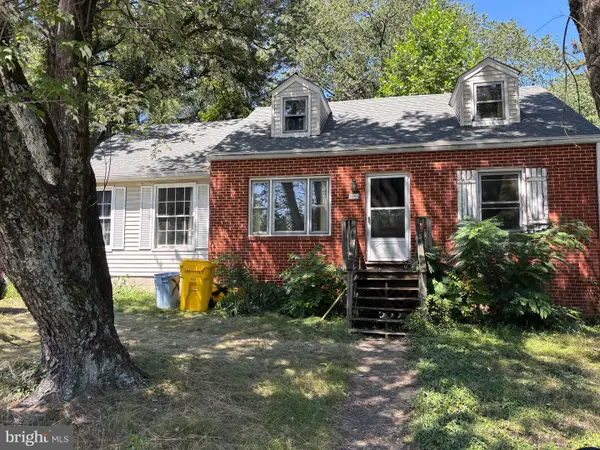 $325,000Coming Soon4 beds 2 baths
$325,000Coming Soon4 beds 2 baths7506 Harmans Rd, HARMANS, MD 21077
MLS# MDAA2123362Listed by: LONG & FOSTER REAL ESTATE, INC. - Coming Soon
 $629,000Coming Soon4 beds 4 baths
$629,000Coming Soon4 beds 4 baths1575 Provincial Ln, SEVERN, MD 21144
MLS# MDAA2123958Listed by: CENTURY 21 NEW MILLENNIUM - Coming Soon
 $625,000Coming Soon4 beds 4 baths
$625,000Coming Soon4 beds 4 baths7800 Manet Way, SEVERN, MD 21144
MLS# MDAA2123430Listed by: CUMMINGS & CO. REALTORS - Coming Soon
 $515,000Coming Soon3 beds 2 baths
$515,000Coming Soon3 beds 2 baths7893 Chalice Rd, SEVERN, MD 21144
MLS# MDAA2123696Listed by: KELLER WILLIAMS CAPITAL PROPERTIES - Coming SoonOpen Sat, 11am to 1pm
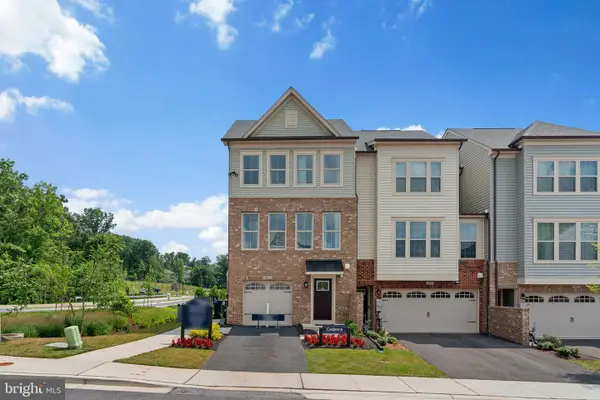 $610,000Coming Soon3 beds 4 baths
$610,000Coming Soon3 beds 4 baths7932 Brandy Station Rd, HANOVER, MD 21076
MLS# MDAA2121672Listed by: KELLER WILLIAMS LUCIDO AGENCY - Coming Soon
 $879,888Coming Soon5 beds 4 baths
$879,888Coming Soon5 beds 4 baths7147 Wedmore Ct, HANOVER, MD 21076
MLS# MDAA2123828Listed by: RE/MAX EXECUTIVE - New
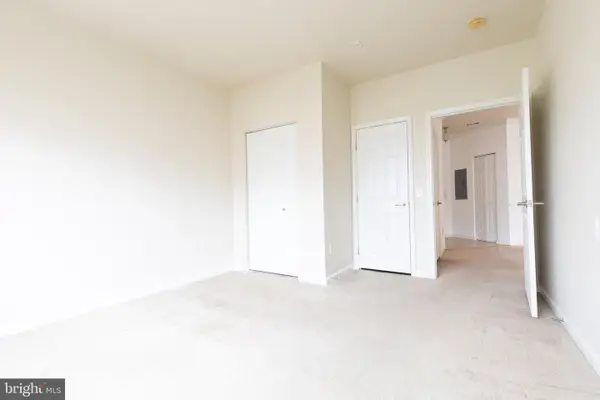 $350,000Active2 beds 2 baths1,407 sq. ft.
$350,000Active2 beds 2 baths1,407 sq. ft.1600 Hardwick Ct #404, HANOVER, MD 21076
MLS# MDAA2123042Listed by: KELLER WILLIAMS PREFERRED PROPERTIES - New
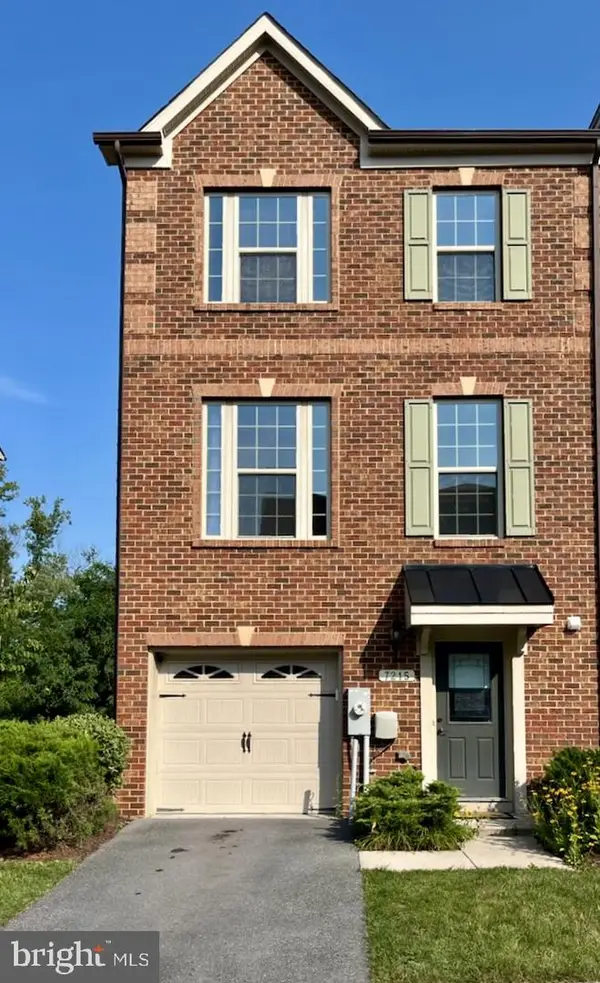 $575,100Active3 beds 3 baths2,336 sq. ft.
$575,100Active3 beds 3 baths2,336 sq. ft.7215 Winding Hills Dr, HANOVER, MD 21076
MLS# MDAA2123712Listed by: SAMSON PROPERTIES - Coming Soon
 $579,900Coming Soon4 beds 4 baths
$579,900Coming Soon4 beds 4 baths7900 Severn Tree Blvd, SEVERN, MD 21144
MLS# MDAA2123658Listed by: RE/MAX COMPONENTS - Coming Soon
 $525,000Coming Soon3 beds 4 baths
$525,000Coming Soon3 beds 4 baths93 Richard Ave, SEVERN, MD 21144
MLS# MDAA2123744Listed by: 4TH COLONY REALTY

