328 Council Oak Dr, Severn, MD 21144
Local realty services provided by:Better Homes and Gardens Real Estate Premier
Upcoming open houses
- Sat, Oct 2502:00 pm - 04:00 pm
Listed by:samantha l boone
Office:keller williams flagship
MLS#:MDAA2129380
Source:BRIGHTMLS
Price summary
- Price:$525,000
- Price per sq. ft.:$260.29
About this home
Nestled on a quiet, tree-lined street with sidewalks in the heart of Severn, this beautifully updated rancher perfectly blends energy efficiency, modern upgrades, and everyday comfort. This thoughtfully upgraded home features a fully finished basement, an oversized attached two-car garage (almost 600 sq ft with r-19 insulation), and a spacious, backyard with a two-tier deck and above-ground pool (installed 2023). Energy efficiency is the star of the show, enjoy lower utility costs thanks to a Geothermal HVAC system (2015) with a 1-year maintenance plan, new double-pane Thompson Creek energy-efficient windows (2025) with a 50-year warranty, and insulated siding (2010). The new roof (2023) carries a 50-year transferable warranty, and the Gutter Helmet system (2017) includes a lifetime warranty and two annual cleanings. The kitchen is as functional as it is stylish, featuring hand crafted hickory cabinets with undermount lighting to highlight the beautiful imported LY Lion aged crackle tile backsplash and upgraded granite countertops. Holidays are made easy when you have energy efficient Whirlpool appliances such as a double wall convection oven (2019)—induction cooktop (2022), and new refrigerator and microwave (2023.) A new Whirlpool washer and dryer (2025), new storm door (2025), upper level sliding glass door (2023) and a whole-house electric tankless water heater (2024) providing endless on-demand hot water add to the appeal. Downstairs, the fully finished lower level offers a cozy retreat complete with a pellet stove (the seller will leave some bags of pellets to get you started!) abundant flexible living space for recreation, a home gym, den or a guest area. The owner has upgraded the electrical, equipt with a whole house surge protector and plumbing throughout the home as well as the main water line so you can settle into your new home with peace of mind. Located just minutes from Fort Meade, major commuter routes, and nearby shopping and dining, this home delivers exceptional comfort, convenience, and peace of mind. Make this dream home, your reality, call Sam Boone today!
Contact an agent
Home facts
- Year built:1986
- Listing ID #:MDAA2129380
- Added:1 day(s) ago
- Updated:October 22, 2025 at 09:49 PM
Rooms and interior
- Bedrooms:3
- Total bathrooms:2
- Full bathrooms:2
- Living area:2,017 sq. ft.
Heating and cooling
- Cooling:Central A/C
- Heating:Electric, Heat Pump(s)
Structure and exterior
- Roof:Architectural Shingle
- Year built:1986
- Building area:2,017 sq. ft.
- Lot area:0.34 Acres
Schools
- High school:ARUNDEL
- Middle school:ARUNDEL
- Elementary school:RIDGEWAY
Utilities
- Water:Public
- Sewer:Public Sewer
Finances and disclosures
- Price:$525,000
- Price per sq. ft.:$260.29
- Tax amount:$4,314 (2025)
New listings near 328 Council Oak Dr
- New
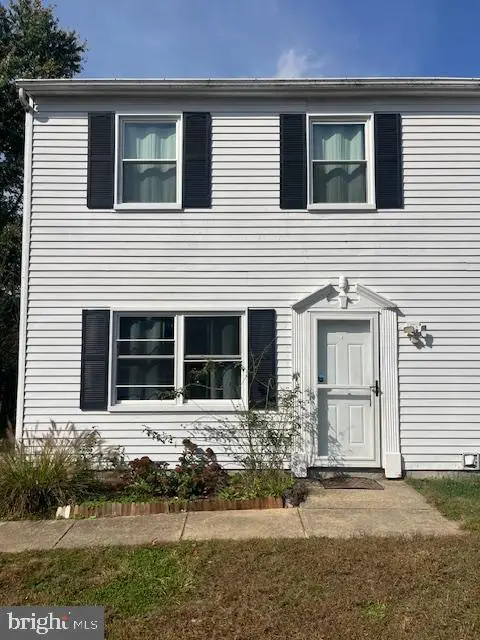 $339,000Active3 beds 2 baths1,240 sq. ft.
$339,000Active3 beds 2 baths1,240 sq. ft.8244 Roanoke Ct, SEVERN, MD 21144
MLS# MDAA2129420Listed by: MAY REALTY - Coming Soon
 $749,900Coming Soon5 beds 4 baths
$749,900Coming Soon5 beds 4 baths200 Mccamish Ct, SEVERN, MD 21144
MLS# MDAA2129518Listed by: OES REALTY INC - Coming Soon
 $624,900Coming Soon3 beds 5 baths
$624,900Coming Soon3 beds 5 baths8357 Meadowood Dr, HANOVER, MD 21076
MLS# MDAA2129506Listed by: EXP REALTY, LLC - Coming Soon
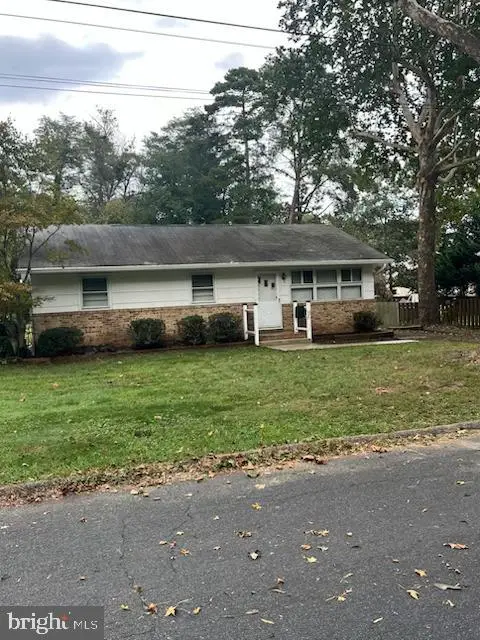 $424,900Coming Soon3 beds 1 baths
$424,900Coming Soon3 beds 1 baths802 Lucky Rd, SEVERN, MD 21144
MLS# MDAA2129478Listed by: DOUGLAS REALTY LLC 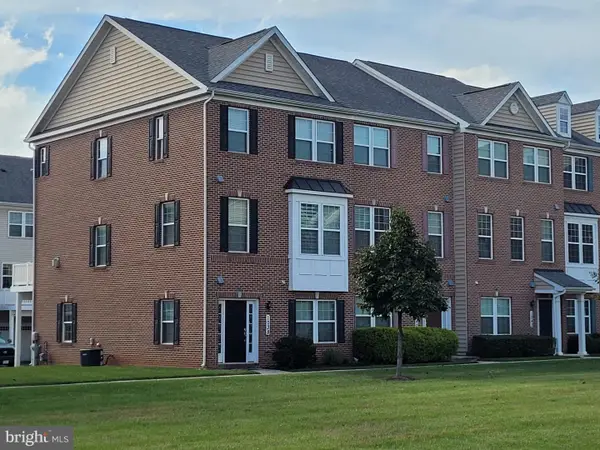 $515,000Pending4 beds 4 baths2,012 sq. ft.
$515,000Pending4 beds 4 baths2,012 sq. ft.1038 Ironwood Ln, HANOVER, MD 21076
MLS# MDAA2129320Listed by: CUMMINGS & CO. REALTORS- New
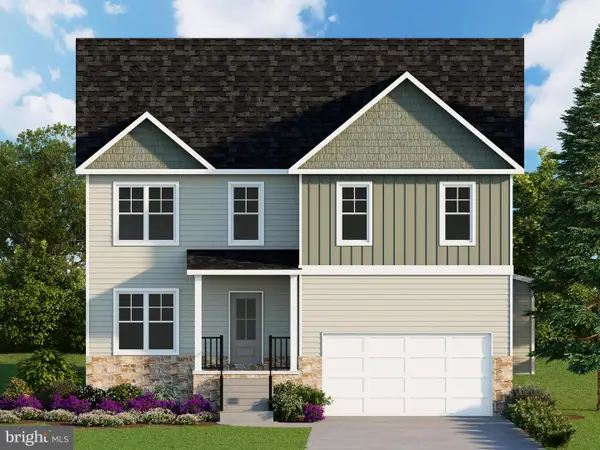 $774,990Active4 beds 3 baths2,245 sq. ft.
$774,990Active4 beds 3 baths2,245 sq. ft.8118 Quarterfield Road - Sussex K Model, SEVERN, MD 21144
MLS# MDAA2129326Listed by: DOUGLAS REALTY LLC 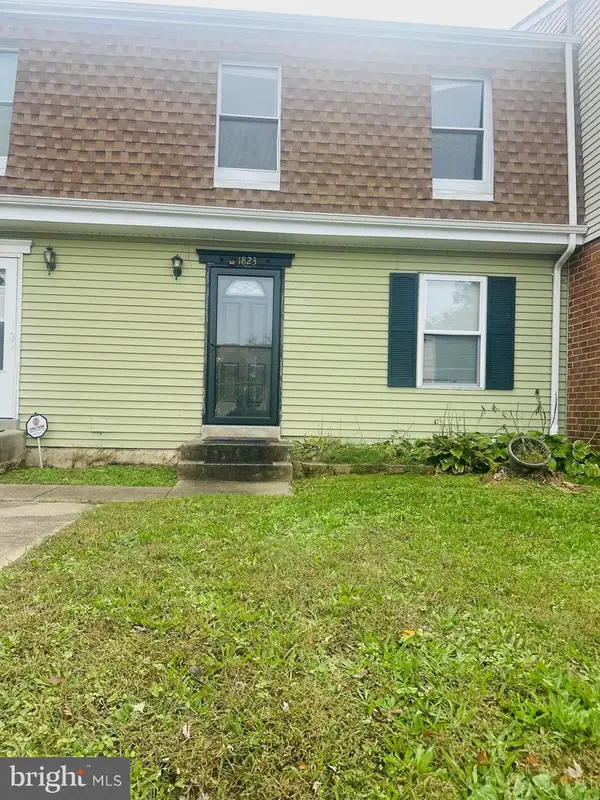 $215,000Pending3 beds 2 baths1,160 sq. ft.
$215,000Pending3 beds 2 baths1,160 sq. ft.1823 Graybird Ct, SEVERN, MD 21144
MLS# MDAA2129206Listed by: DOUGLAS REALTY LLC- New
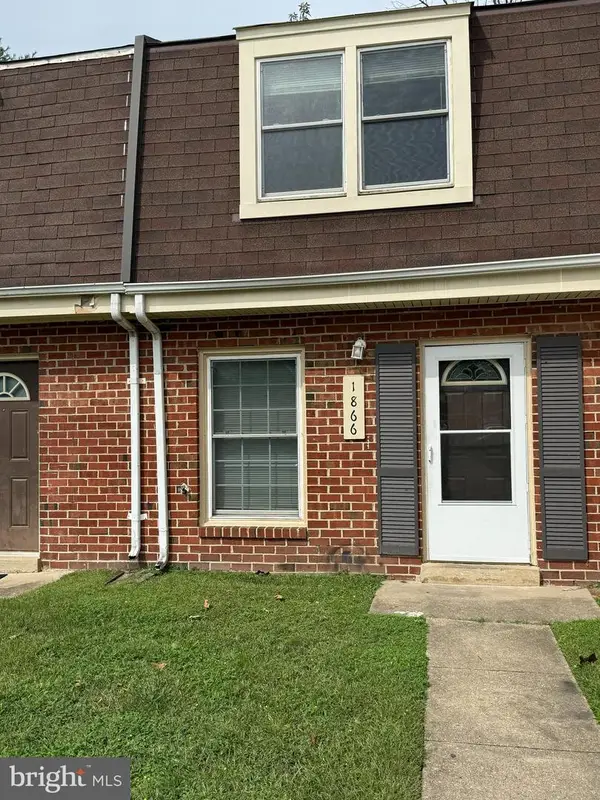 $265,000Active3 beds 1 baths1,068 sq. ft.
$265,000Active3 beds 1 baths1,068 sq. ft.1866 Arwell Ct, SEVERN, MD 21144
MLS# MDAA2126770Listed by: NRD REALTY LLC - New
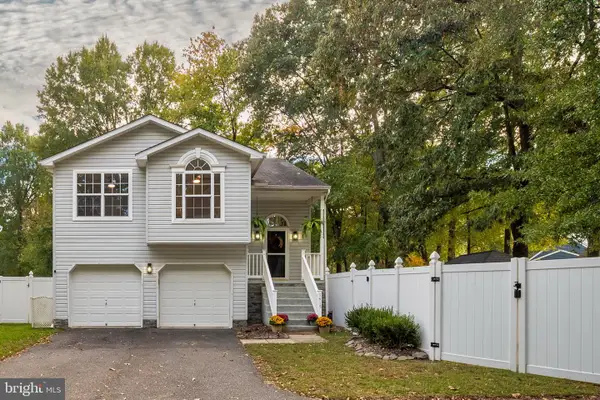 $599,900Active4 beds 3 baths1,860 sq. ft.
$599,900Active4 beds 3 baths1,860 sq. ft.1415 Rogers Ln, SEVERN, MD 21144
MLS# MDAA2129008Listed by: DOUGLAS REALTY LLC
