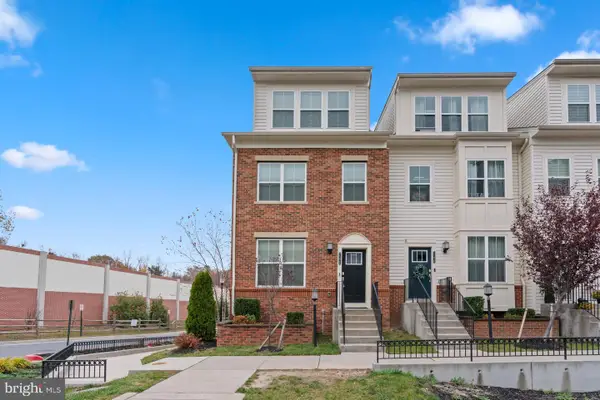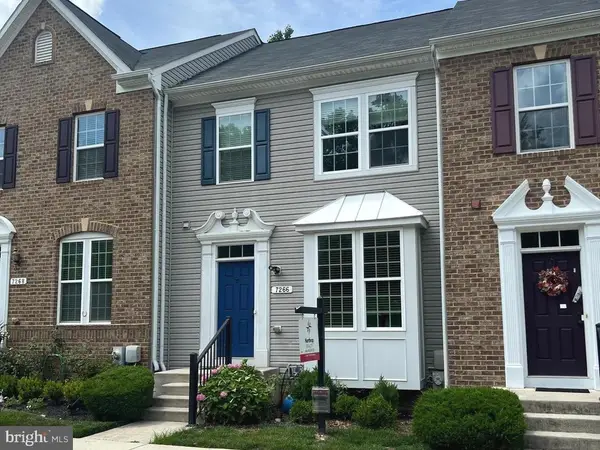725 Blackhorse Trl, Severn, MD 21144
Local realty services provided by:Better Homes and Gardens Real Estate Reserve
Listed by: jamie a angichiodo
Office: re/max leading edge
MLS#:MDAA2128408
Source:BRIGHTMLS
Price summary
- Price:$875,000
- Price per sq. ft.:$181.72
- Monthly HOA dues:$65
About this home
Welcome! This beautifully designed home offers generous living space across three finished levels, blending style, comfort, and functionality. Enjoy an open and elegant main level with wood floors throughout. The chef’s kitchen features quartz countertops, a blue island, dual sinks (including apron-front), pot filler, double oven, stovetop, stainless steel appliances, and a walk-in pantry. The kitchen flows into a bright dining area and cozy family room with a gas fireplace and separate sitting area. A formal dining room, living room, mudroom with sink, and two staircases (one at the entry and one from the kitchen) complete this level. Upstairs you'll find the spacious primary suite including a sitting area, walk-in closet, and en suite bath with double sinks, large tiled shower, and separate tub. There are three additional bedrooms on this level. One has its own en suite, while two others share a Jack and Jill bathroom. The fully finished basement is perfect for guests, extended family, or an in-law/au pair suite. It includes a large bedroom with both a walk-in and standard closet, a beautifully appointed en suite bath with dual sinks and a tile shower, a generous recreation room, and a full kitchen with granite countertops, white cabinetry, apron sink, and space for dining or lounging. Step outside to enjoy a deck and a covered concrete patio—perfect for relaxing or entertaining. This home is located with convenient commuting to Fort Meade, Baltimore, DC, or Annapolis. This home is a perfect blend of comfort, luxury, and thoughtful design.
Contact an agent
Home facts
- Year built:2014
- Listing ID #:MDAA2128408
- Added:46 day(s) ago
- Updated:November 26, 2025 at 08:49 AM
Rooms and interior
- Bedrooms:5
- Total bathrooms:5
- Full bathrooms:4
- Half bathrooms:1
- Living area:4,815 sq. ft.
Heating and cooling
- Cooling:Central A/C
- Heating:Heat Pump(s), Natural Gas
Structure and exterior
- Year built:2014
- Building area:4,815 sq. ft.
- Lot area:0.25 Acres
Utilities
- Water:Public
- Sewer:Public Sewer
Finances and disclosures
- Price:$875,000
- Price per sq. ft.:$181.72
- Tax amount:$7,111 (2024)
New listings near 725 Blackhorse Trl
- New
 $340,000Active4 beds 2 baths1,667 sq. ft.
$340,000Active4 beds 2 baths1,667 sq. ft.7524 Harmans Rd, HARMANS, MD 21077
MLS# MDAA2127530Listed by: COMPASS - New
 $230,000Active2 beds 2 baths1,262 sq. ft.
$230,000Active2 beds 2 baths1,262 sq. ft.594 Glen Ct #594, GLEN BURNIE, MD 21061
MLS# MDAA2130980Listed by: RLAH @PROPERTIES - New
 $299,000Active3 beds 2 baths1,307 sq. ft.
$299,000Active3 beds 2 baths1,307 sq. ft.8209 Coatsbridge Ct, SEVERN, MD 21144
MLS# MDAA2129944Listed by: PINNACLE PROPERTIES - Coming SoonOpen Sun, 1 to 3pm
 $500,000Coming Soon4 beds 2 baths
$500,000Coming Soon4 beds 2 baths7908 S Cartier Ct, SEVERN, MD 21144
MLS# MDAA2131820Listed by: EXP REALTY, LLC - Coming SoonOpen Sun, 1 to 3pm
 $500,000Coming Soon3 beds 4 baths
$500,000Coming Soon3 beds 4 baths1110 Carinoso Cir, SEVERN, MD 21144
MLS# MDAA2131810Listed by: COLDWELL BANKER REALTY - New
 $679,000Active4 beds 5 baths2,940 sq. ft.
$679,000Active4 beds 5 baths2,940 sq. ft.7444 Burnside Way, HANOVER, MD 21076
MLS# MDAA2131748Listed by: CUMMINGS & CO. REALTORS - New
 $525,000Active3 beds 4 baths2,425 sq. ft.
$525,000Active3 beds 4 baths2,425 sq. ft.207 Jenkins Way, GLEN BURNIE, MD 21061
MLS# MDAA2131534Listed by: ULTIMATE PROPERTIES, LLC. - New
 $607,500Active4 beds 3 baths1,904 sq. ft.
$607,500Active4 beds 3 baths1,904 sq. ft.91 Edelton Ave, SEVERN, MD 21144
MLS# MDAA2131286Listed by: DOUGLAS REALTY LLC - New
 $585,000Active3 beds 4 baths2,653 sq. ft.
$585,000Active3 beds 4 baths2,653 sq. ft.7172 Banbury, HANOVER, MD 21076
MLS# MDHW2061658Listed by: TRADEMARK REALTY, INC - New
 $465,000Active3 beds 3 baths2,310 sq. ft.
$465,000Active3 beds 3 baths2,310 sq. ft.7266 Dorchester Woods Ln, HANOVER, MD 21076
MLS# MDAA2131724Listed by: NORTHROP REALTY
