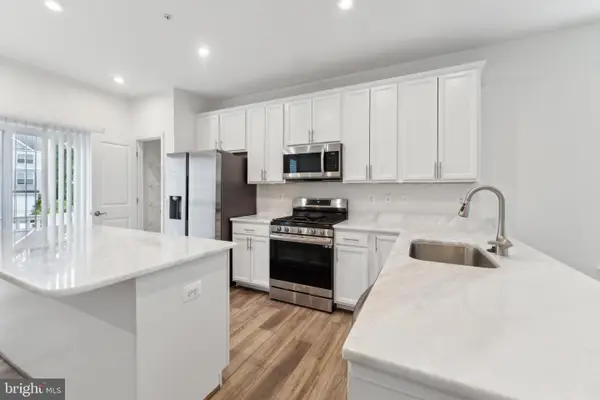7423 Campbell Dr, Severn, MD 21144
Local realty services provided by:Better Homes and Gardens Real Estate Community Realty
7423 Campbell Dr,Severn, MD 21144
$995,222
- 6 Beds
- 6 Baths
- 5,203 sq. ft.
- Single family
- Active
Listed by:sunna ahmad
Office:cummings & co. realtors
MLS#:MDAA2126506
Source:BRIGHTMLS
Price summary
- Price:$995,222
- Price per sq. ft.:$191.28
- Monthly HOA dues:$19.33
About this home
Step into timeless elegance at 7423 Campbell Drive, a stately brick-front Colonial tucked gracefully into a premium lot surrounded by lush landscaping and mature trees. A sweeping driveway and welcoming portico set the stage for a residence that blends sophistication with modern comfort. Inside, a grand foyer with freshly stained hardwood flooring and a showcase staircase immediately captures the eye, framed by brand-new paint and carpet throughout. Formal living and dining rooms, accented with crown molding, custom window treatments, and an elegant chandelier, offer the perfect backdrop for refined entertaining. At the heart of the home lies a chef’s dream kitchen, boasting 42” Snow White cabinetry, black stainless steel appliances, granite countertops, designer pendant lighting, and an expansive island that anchors the space. The adjoining morning room, crowned with cathedral ceilings and Palladian windows, bathes the interiors in natural light. The spacious family room features a gas fireplace and flows seamlessly into the home’s crown jewel: a massive screened-in deck with recessed lighting, outdoor ceiling fans, a stone hearth with gas fireplace, and a built-in TV—overlooking the sparkling heated inground pool, gazebo, and manicured grounds. Upstairs, the owner’s suite is a private retreat with sun-filled interiors, a sitting area, and a luxurious ensuite bath featuring dual vanities, a soaking tub, and a walk-in shower. Four additional bedrooms, each with ceiling fans and generous closets, are complemented by two full baths. The brand-new finished basement adds even more versatility with a sixth bedroom, full designer bathroom clad in marble-like tile with black hardware finishes, and a spacious recreation area with loft. Outdoors, the backyard oasis is designed for year-round entertaining with a heated inground pool, stone patio, pool house with half bath, screened deck, iron fencing, and a rear-entry two-car garage with upper-level storage. The property also includes a landscaping irrigation system, a rough-in for a hot tub, passive radon system, and dual-zone HVAC for efficiency. Perfectly situated, this residence offers privacy while being just minutes from major commuter routes including I-97, MD-32, and I-95, ensuring seamless access to Fort Meade, NSA, BWI Airport, Baltimore, Annapolis, and Washington D.C. Nearby shopping centers, dining destinations, and recreational amenities make this home as practical as it is breathtaking. 7423 Campbell Drive is more than a home—it’s a lifestyle. A masterpiece of design and function, ideal for those seeking comfort, prestige, and unparalleled entertaining spaces.
Contact an agent
Home facts
- Year built:2010
- Listing ID #:MDAA2126506
- Added:6 day(s) ago
- Updated:September 30, 2025 at 01:47 PM
Rooms and interior
- Bedrooms:6
- Total bathrooms:6
- Full bathrooms:4
- Half bathrooms:2
- Living area:5,203 sq. ft.
Heating and cooling
- Cooling:Ceiling Fan(s), Central A/C, Programmable Thermostat
- Heating:Central, Natural Gas, Programmable Thermostat
Structure and exterior
- Roof:Shingle
- Year built:2010
- Building area:5,203 sq. ft.
- Lot area:0.32 Acres
Schools
- High school:SEVERN RUN
- Middle school:OLD MILL M NORTH
- Elementary school:QUARTERFIELD
Utilities
- Water:Public
- Sewer:Public Sewer
Finances and disclosures
- Price:$995,222
- Price per sq. ft.:$191.28
- Tax amount:$7,526 (2024)
New listings near 7423 Campbell Dr
- Coming Soon
 $925,000Coming Soon4 beds 4 baths
$925,000Coming Soon4 beds 4 baths1639 Stream Valley Overlook, SEVERN, MD 21144
MLS# MDAA2127170Listed by: SAMSON PROPERTIES - Coming SoonOpen Sun, 11:30am to 1:30pm
 $475,000Coming Soon3 beds 4 baths
$475,000Coming Soon3 beds 4 baths3458 Jacobs Ford Way, HANOVER, MD 21076
MLS# MDAA2127388Listed by: BERKSHIRE HATHAWAY HOMESERVICES HOMESALE REALTY - New
 $275,000Active3 beds 2 baths1,232 sq. ft.
$275,000Active3 beds 2 baths1,232 sq. ft.8228 Monaegan, SEVERN, MD 21144
MLS# MDAA2127248Listed by: SAMSON PROPERTIES - Coming Soon
 $455,000Coming Soon4 beds 2 baths
$455,000Coming Soon4 beds 2 baths1454 Graham Farm Cir, SEVERN, MD 21144
MLS# MDAA2126398Listed by: BERKSHIRE HATHAWAY HOMESERVICES PENFED REALTY - New
 $530,000Active4 beds 4 baths2,275 sq. ft.
$530,000Active4 beds 4 baths2,275 sq. ft.227 Jenkins Way, GLEN BURNIE, MD 21061
MLS# MDAA2127306Listed by: THE PINNACLE REAL ESTATE CO. - Coming SoonOpen Fri, 5 to 7pm
 $700,000Coming Soon5 beds 4 baths
$700,000Coming Soon5 beds 4 baths8155 Ridgely Loop, SEVERN, MD 21144
MLS# MDAA2126246Listed by: KELLER WILLIAMS FLAGSHIP - New
 $385,000Active3 beds 2 baths1,764 sq. ft.
$385,000Active3 beds 2 baths1,764 sq. ft.1402 Valley Creek Rd, SEVERN, MD 21144
MLS# MDAA2127068Listed by: ROADRUNNER RENOVATIONS, LLC. - New
 $919,990Active4 beds 4 baths3,854 sq. ft.
$919,990Active4 beds 4 baths3,854 sq. ft.0003 Copperleaf Blvd, HANOVER, MD 21076
MLS# MDAA2127286Listed by: KOCH REALTY, INC. - Coming SoonOpen Sat, 11am to 1pm
 $589,000Coming Soon3 beds 3 baths
$589,000Coming Soon3 beds 3 baths2612 Fiat Dr, HANOVER, MD 21076
MLS# MDAA2126394Listed by: FATHOM REALTY MD, LLC - New
 $749,000Active4 beds 3 baths3,276 sq. ft.
$749,000Active4 beds 3 baths3,276 sq. ft.1508 Ridge Forest Way, HANOVER, MD 21076
MLS# MDAA2127086Listed by: REDFIN CORP
