7706 W Evanston Ct, Severn, MD 21144
Local realty services provided by:Better Homes and Gardens Real Estate Maturo
7706 W Evanston Ct,Severn, MD 21144
$659,999
- 4 Beds
- 3 Baths
- 2,623 sq. ft.
- Single family
- Pending
Listed by: diane m bullock
Office: douglas realty llc.
MLS#:MDAA2130776
Source:BRIGHTMLS
Price summary
- Price:$659,999
- Price per sq. ft.:$251.62
- Monthly HOA dues:$30.83
About this home
Welcome to 7706 W. Evanston Court in Severn, Maryland—this beautifully upgraded home has been carefully cared for by its original owners. It is tucked away on a premium cul-de-sac lot in the Disney Estates community. With its extended driveway and 2-car garage with epoxy flooring and peg-board walls, it offers ample parking surrounded by lush green landscaping that boasts its curb appeal. Inside you will find large rooms with a neutral palette and new flooring throughout. The sunlit foyer flows into a formal living room and a separate formal dining room, which opens to the chef’s kitchen featuring abundant cabinetry, granite countertops, recessed lighting, and stainless steel appliances. The kitchen offers space to eat-in and opens to a beautiful family room, complete with a fireplace, ceiling fan, and windows to add in lots of natural light. The main level also offers a powder room and access to the two-car garage. The second level contains a huge owner’s suite which provides an abundance of space with a sitting room area, 2 separate closets and 2 separate storage spaces, a ceiling fan, and a luxurious en-suite bath complete with soaking tub, walk-in shower, double-vanities and a skylight to add in more natural light. Three secondary bedrooms, all with fresh paint, new lighting fixtures, plush carpeting, and renovated closets. provide comfort and versatility. The lower level is a blank palette to add your vision and create your dream space. The walk-out opens to the backyard, extending your entertainment, complete with a large storage shed to hold your outdoor equipment or furniture. This beautiful home is also located near Provinces Park where residents enjoy walking trails, playgrounds, and recreational fields, all within minutes of shopping, dining, BWI Airport, NSA, Fort Meade, Baltimore, Annapolis, Washington, DC and major highways. This is an As Is sale. Home inspection for Informational Purposes Only. Home appraised well in December.
Contact an agent
Home facts
- Year built:1997
- Listing ID #:MDAA2130776
- Added:89 day(s) ago
- Updated:February 11, 2026 at 08:32 AM
Rooms and interior
- Bedrooms:4
- Total bathrooms:3
- Full bathrooms:2
- Half bathrooms:1
- Living area:2,623 sq. ft.
Heating and cooling
- Cooling:Ceiling Fan(s), Central A/C
- Heating:Central, Electric, Forced Air
Structure and exterior
- Roof:Shingle
- Year built:1997
- Building area:2,623 sq. ft.
- Lot area:0.23 Acres
Utilities
- Water:Private
- Sewer:Public Sewer
Finances and disclosures
- Price:$659,999
- Price per sq. ft.:$251.62
- Tax amount:$6,205 (2025)
New listings near 7706 W Evanston Ct
- New
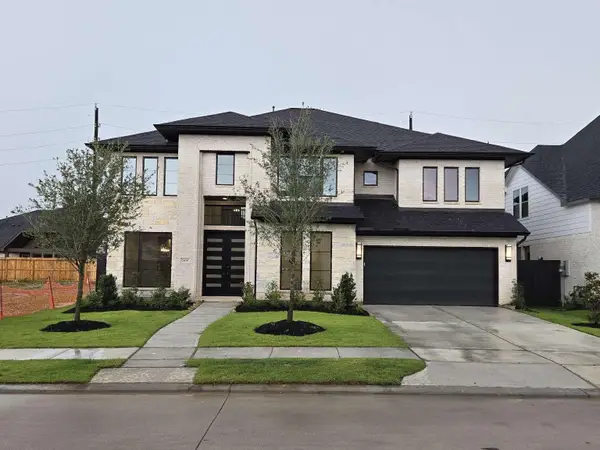 $879,000Active5 beds 5 baths3,905 sq. ft.
$879,000Active5 beds 5 baths3,905 sq. ft.2639 Oregano Rise Drive, Richmond, TX 77406
MLS# 41332902Listed by: MOMIN PROPERTIES LLC - Coming SoonOpen Sat, 1 to 3pm
 $475,000Coming Soon3 beds 4 baths
$475,000Coming Soon3 beds 4 baths8328 Horned Owl Ln, SEVERN, MD 21144
MLS# MDAA2136124Listed by: REDFIN CORP - New
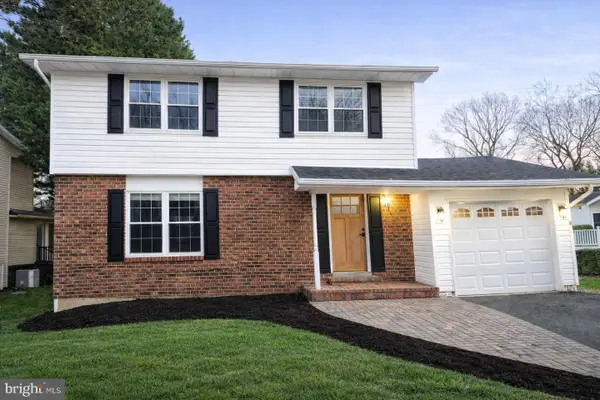 $514,900Active4 beds 4 baths1,648 sq. ft.
$514,900Active4 beds 4 baths1,648 sq. ft.1527 Wampanoag Dr, SEVERN, MD 21144
MLS# MDAA2136360Listed by: FSBO BROKER - Open Sat, 12 to 2pmNew
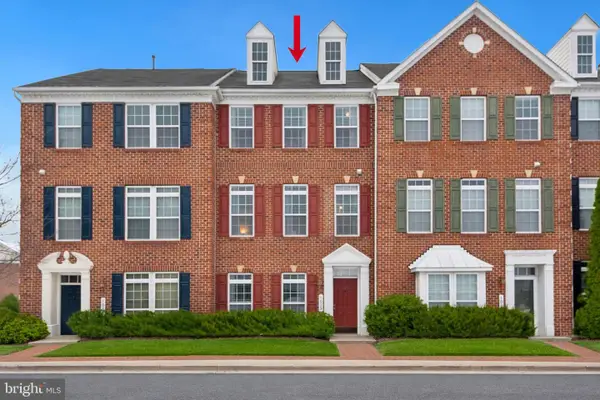 $500,000Active3 beds 3 baths2,020 sq. ft.
$500,000Active3 beds 3 baths2,020 sq. ft.1029 Ironwood Ln, HANOVER, MD 21076
MLS# MDAA2135860Listed by: DOUGLAS REALTY, LLC - Coming SoonOpen Sat, 11am to 1pm
 $625,000Coming Soon4 beds 3 baths
$625,000Coming Soon4 beds 3 baths1710 Vestment Ct, SEVERN, MD 21144
MLS# MDAA2134992Listed by: COMPASS - Open Sun, 1 to 3pmNew
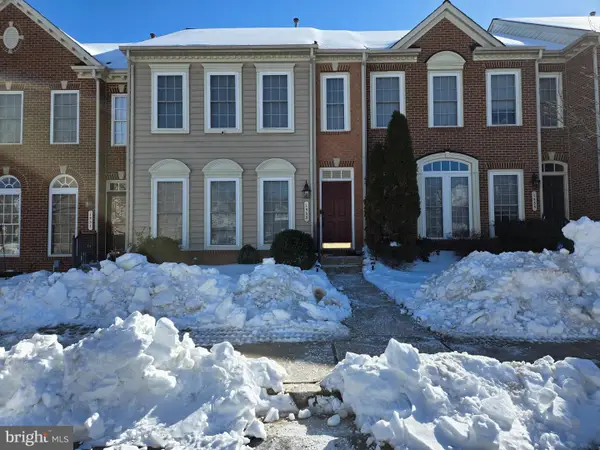 $540,000Active3 beds 4 baths2,060 sq. ft.
$540,000Active3 beds 4 baths2,060 sq. ft.1533 Rutland Way, HANOVER, MD 21076
MLS# MDAA2136214Listed by: WEICHERT, REALTORS - Open Sat, 11am to 1pm
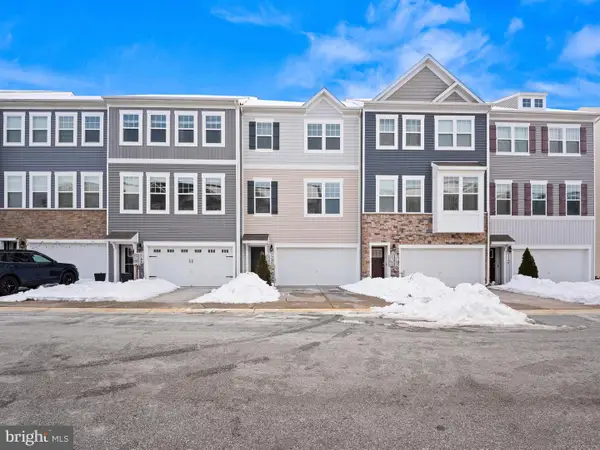 $520,000Pending3 beds 3 baths2,280 sq. ft.
$520,000Pending3 beds 3 baths2,280 sq. ft.7764 Venice Ln, SEVERN, MD 21144
MLS# MDAA2135964Listed by: DOUGLAS REALTY LLC - New
 $649,900Active4 beds 3 baths2,414 sq. ft.
$649,900Active4 beds 3 baths2,414 sq. ft.93 Edelton Ave, SEVERN, MD 21144
MLS# MDAA2129772Listed by: DOUGLAS REALTY LLC - New
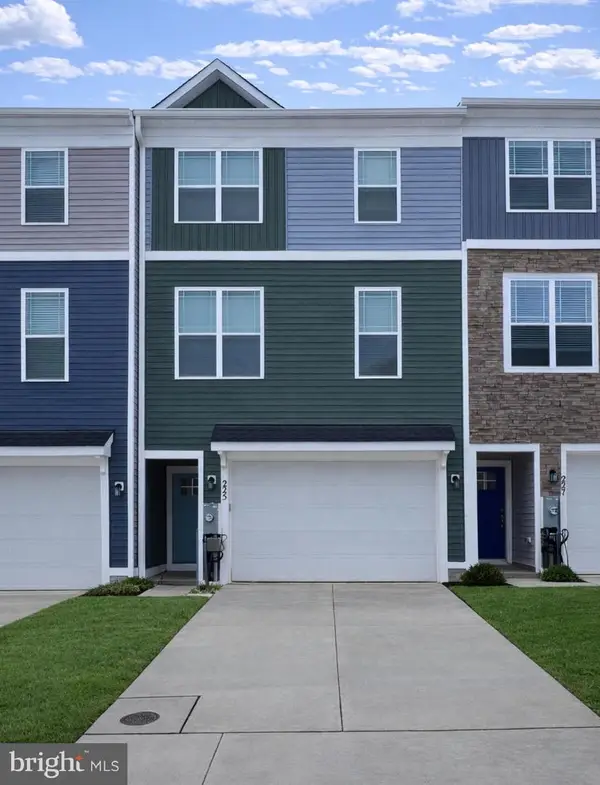 $525,000Active3 beds 4 baths2,275 sq. ft.
$525,000Active3 beds 4 baths2,275 sq. ft.225 Jenkins Way, GLEN BURNIE, MD 21061
MLS# MDAA2135600Listed by: THE PINNACLE REAL ESTATE CO. - Coming Soon
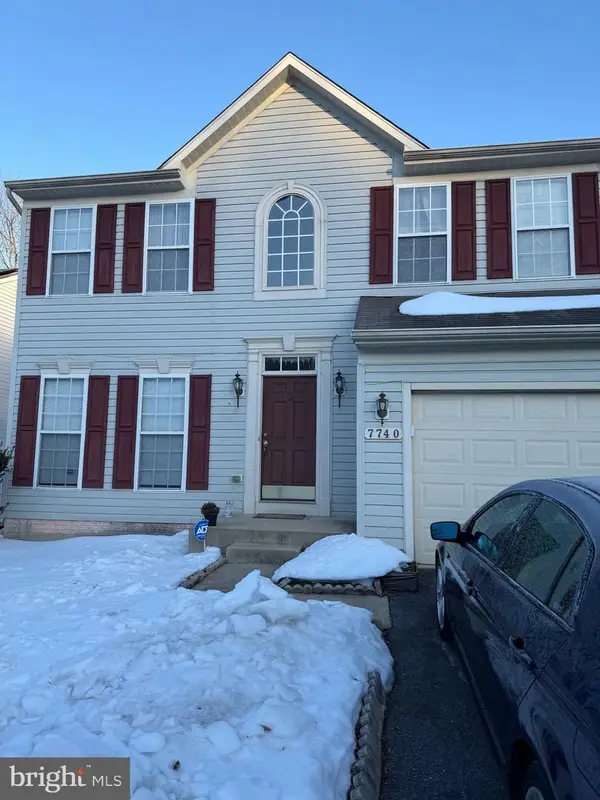 $689,000Coming Soon4 beds 4 baths
$689,000Coming Soon4 beds 4 baths7740 Rotherham Dr, HANOVER, MD 21076
MLS# MDAA2136114Listed by: COLDWELL BANKER REALTY

