7715 Pecan Leaf Rd, SEVERN, MD 21144
Local realty services provided by:Better Homes and Gardens Real Estate Valley Partners
Listed by:james j rupert
Office:douglas realty llc.
MLS#:MDAA2125634
Source:BRIGHTMLS
Price summary
- Price:$499,999
- Price per sq. ft.:$232.56
About this home
The sought-after community of Elmhurst presents to you 7715 Pecan Leaf Rd! This well maintained, 4-bedroom, 2.5-bath split foyer boasts over 2,200 total square feet of living space on a 0.21-acre lot! The partial brick front and a paver porch add to a classic curb appeal. Enter inside at the main foyer with its wood staircases and a matching handrail with white spindles. Feast your eyes on the amazing custom woodwork throughout the entire home; crown molding, chair rail, box molding and trim- all elevating the interior with style and uniqueness. The main level includes a spacious living room, formal dining room, and an updated eat-in kitchen with stainless steel appliances, upgraded cabinets with hardware, and a sliding glass door leading to the rear deck. The primary bedroom has two closets and a private en-suite bathroom. Two additional bedrooms and a full hall bathroom complete the upper level. The finished walk-out basement offers a large rec room with slider, 4th bedroom, a powder room, and a laundry room with a utility sink and a separate shower. The utility room provides additional storage and a second exiting door. Step outside to the fully fenced and flat backyard, featuring a patio and storage shed. Water Heater (2025) Roof (2024) Kitchen (2017) Heat Pump & AC (2018) Washer (2025). Close proximity to major highways and shops. Don’t miss out on this spectacular opportunity!
Contact an agent
Home facts
- Year built:1988
- Listing ID #:MDAA2125634
- Added:8 day(s) ago
- Updated:September 19, 2025 at 01:50 PM
Rooms and interior
- Bedrooms:4
- Total bathrooms:3
- Full bathrooms:2
- Half bathrooms:1
- Living area:2,150 sq. ft.
Heating and cooling
- Cooling:Central A/C
- Heating:Electric, Heat Pump(s)
Structure and exterior
- Year built:1988
- Building area:2,150 sq. ft.
- Lot area:0.21 Acres
Schools
- High school:GLEN BURNIE
- Middle school:CORKRAN
- Elementary school:QUARTERFIELD
Utilities
- Water:Well
- Sewer:Septic Exists
Finances and disclosures
- Price:$499,999
- Price per sq. ft.:$232.56
- Tax amount:$3,904 (2024)
New listings near 7715 Pecan Leaf Rd
- Open Sun, 1 to 3pmNew
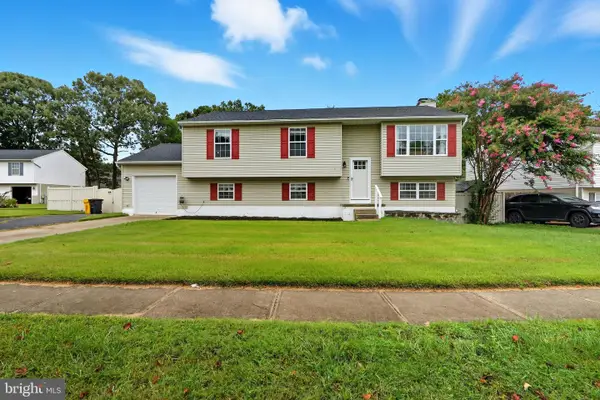 $499,000Active4 beds 2 baths1,748 sq. ft.
$499,000Active4 beds 2 baths1,748 sq. ft.1508 Pullman Dr, SEVERN, MD 21144
MLS# MDAA2126322Listed by: PEARSON SMITH REALTY, LLC - Open Sat, 1 to 3pmNew
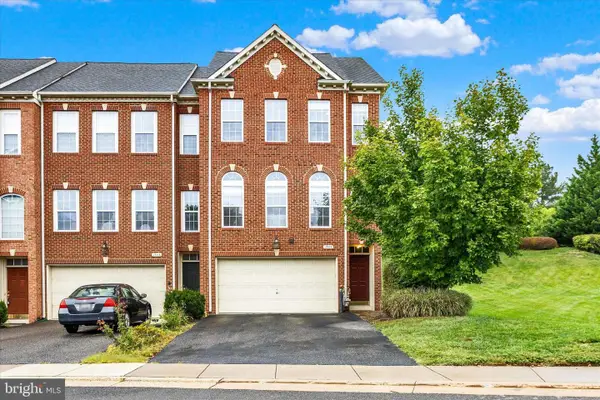 $549,900Active3 beds 4 baths2,674 sq. ft.
$549,900Active3 beds 4 baths2,674 sq. ft.1544 Rutland Way, HANOVER, MD 21076
MLS# MDAA2126338Listed by: SAMSON PROPERTIES - New
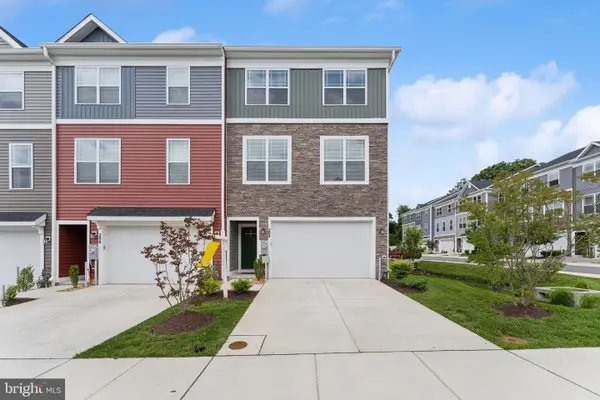 $520,000Active4 beds 4 baths2,425 sq. ft.
$520,000Active4 beds 4 baths2,425 sq. ft.204 Jenkins Way, GLEN BURNIE, MD 21061
MLS# MDAA2126588Listed by: THE PINNACLE REAL ESTATE CO. - Coming Soon
 $523,000Coming Soon4 beds 4 baths
$523,000Coming Soon4 beds 4 baths1010 Tuscany Ln, SEVERN, MD 21144
MLS# MDAA2126424Listed by: COLDWELL BANKER REALTY - Coming Soon
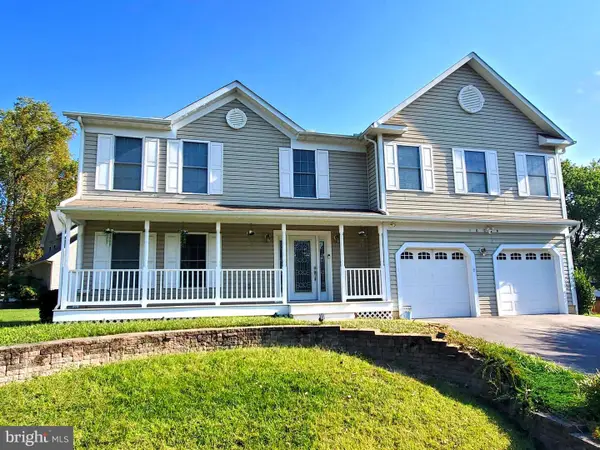 $775,000Coming Soon4 beds 3 baths
$775,000Coming Soon4 beds 3 baths1002-b Elbridge Way, SEVERN, MD 21144
MLS# MDAA2126518Listed by: COLDWELL BANKER REALTY - Coming Soon
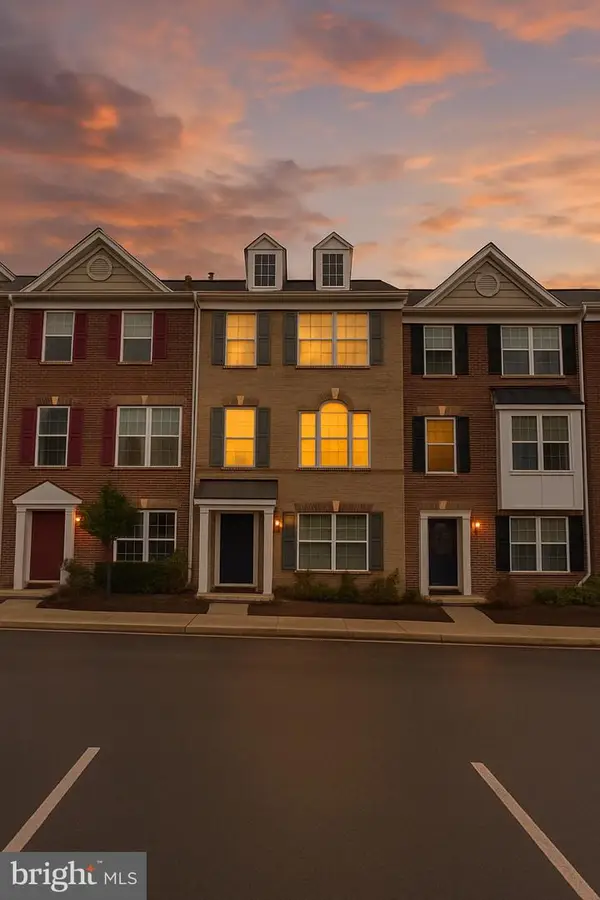 $520,000Coming Soon3 beds 4 baths
$520,000Coming Soon3 beds 4 baths7926 Silver Oak Rd, HANOVER, MD 21076
MLS# MDAA2126154Listed by: VYBE REALTY - New
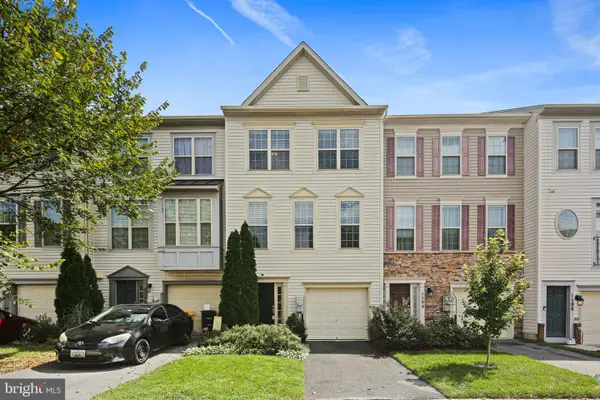 $474,900Active3 beds 4 baths2,300 sq. ft.
$474,900Active3 beds 4 baths2,300 sq. ft.1152 Carinoso Cir, SEVERN, MD 21144
MLS# MDAA2126198Listed by: KELLER WILLIAMS REALTY CENTRE - Coming Soon
 $765,000Coming Soon4 beds 3 baths
$765,000Coming Soon4 beds 3 baths7809 Stanley Ln, SEVERN, MD 21144
MLS# MDAA2126428Listed by: COMPASS - Coming Soon
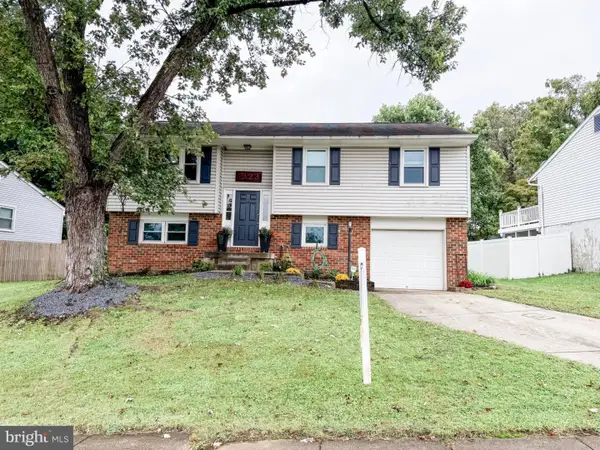 $439,900Coming Soon4 beds 3 baths
$439,900Coming Soon4 beds 3 baths1323 Craghill Ct, HANOVER, MD 21076
MLS# MDAA2126372Listed by: CUMMINGS & CO. REALTORS - Coming Soon
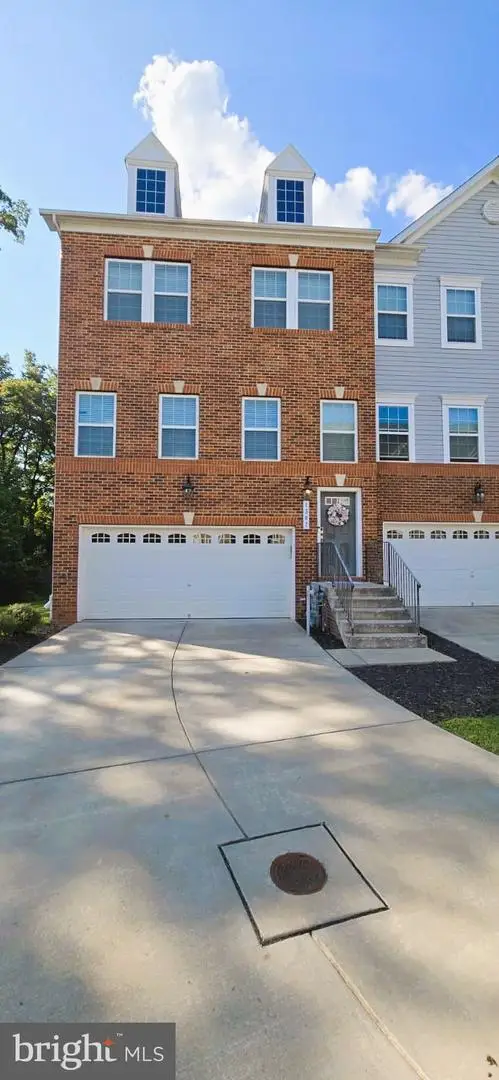 $575,000Coming Soon3 beds 4 baths
$575,000Coming Soon3 beds 4 baths1387 Hawthorn Dr, HANOVER, MD 21076
MLS# MDAA2126324Listed by: LONG & FOSTER REAL ESTATE, INC.
