7902 Red Globe Ct, SEVERN, MD 21144
Local realty services provided by:Better Homes and Gardens Real Estate Valley Partners
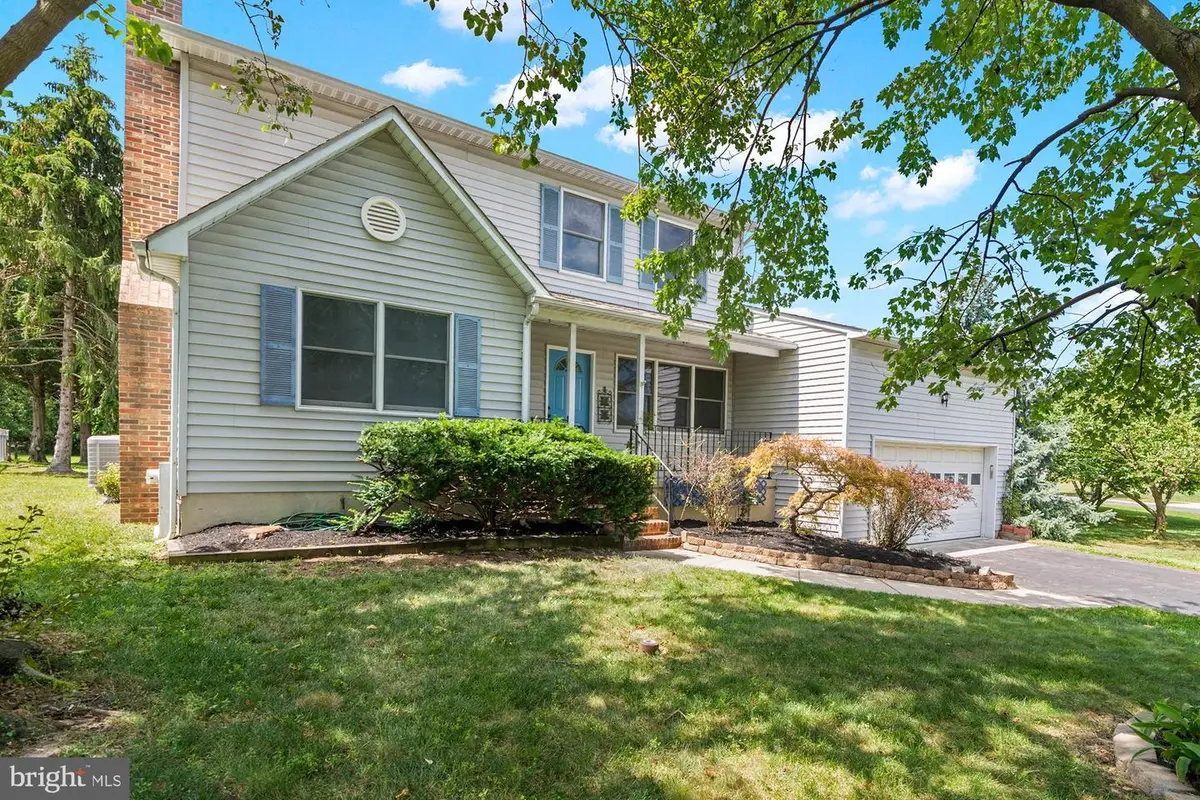
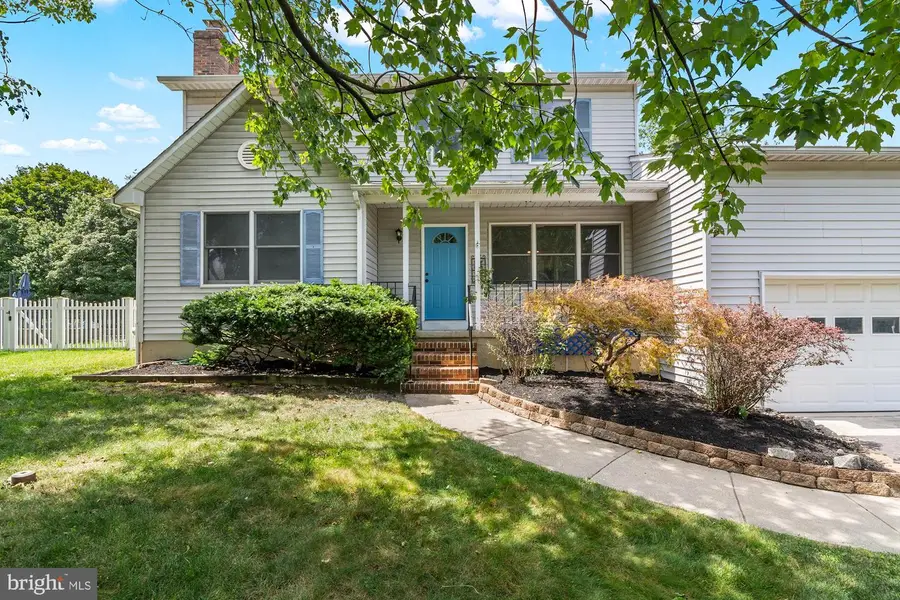
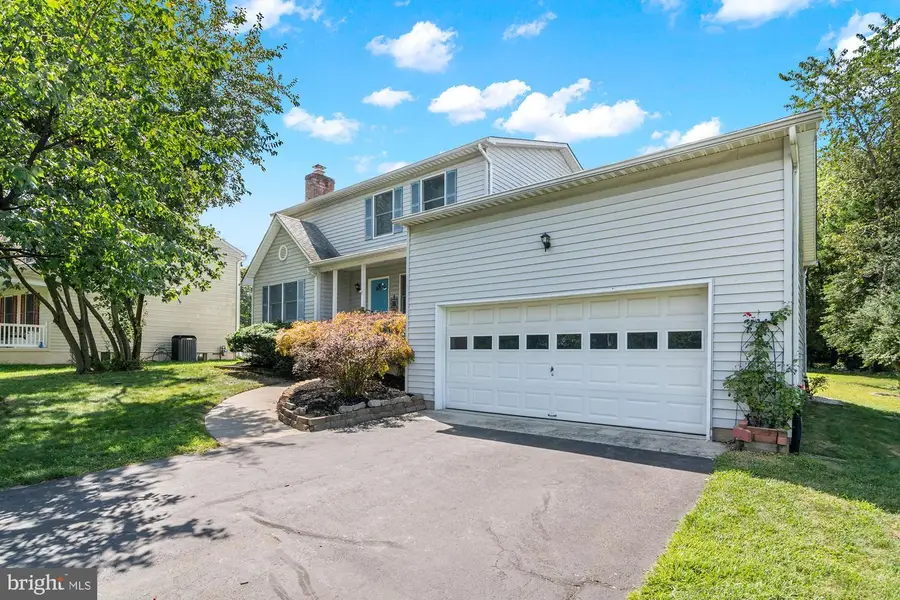
7902 Red Globe Ct,SEVERN, MD 21144
$575,000
- 3 Beds
- 3 Baths
- 2,459 sq. ft.
- Single family
- Active
Listed by:kathryn liscinsky
Office:compass
MLS#:MDAA2123138
Source:BRIGHTMLS
Price summary
- Price:$575,000
- Price per sq. ft.:$233.83
- Monthly HOA dues:$2.5
About this home
Welcome to 7902 Red Globe Ct — a beautifully updated home offering style, space, and a prime Severn location! Step inside to discover a stunning brand-new kitchen (8/2025) with quartz countertops, stainless steel appliances, and modern cabinetry including large pantry — perfect for both everyday meals and entertaining. Natural light fills the open concept kitchen, breakfast room, and family room which overlooks the backyard. Off the kitchen is a fantastic mudroom space perfect for coats, backpacks, shoes, and storage plus has access to the side deck and the garage. The entire interior has been refreshed with new flooring throughout, including vinyl plank on the main level and plush carpet upstairs and in the finished basement. Fresh paint, new light fixtures, and a new front door (8/2025) add to the move-in-ready appeal.
This traditional Colonial offers a spacious layout with 3 generous bedrooms and 2.5 bathrooms, plus a finished basement for extra living and recreation space. Outdoor living is a dream with two decks, including a charming covered side deck, and a flat backyard that backs to community green space for added privacy. An oversized garage offers ample room for parking, storage, hobbies, or a workshop, plus an EV Charger. Additional updates include refurbished closet doors in the bedrooms and new hot water heater (8/2025).
Located in the Peach Orchard community, you’ll enjoy a friendly neighborhood feel while being ideally situated minutes from Ft. Meade, major commuter routes, shopping, and dining.
Move right in and make it yours!
Contact an agent
Home facts
- Year built:1989
- Listing Id #:MDAA2123138
- Added:7 day(s) ago
- Updated:August 19, 2025 at 01:46 PM
Rooms and interior
- Bedrooms:3
- Total bathrooms:3
- Full bathrooms:2
- Half bathrooms:1
- Living area:2,459 sq. ft.
Heating and cooling
- Cooling:Central A/C
- Heating:Electric, Heat Pump(s)
Structure and exterior
- Roof:Architectural Shingle
- Year built:1989
- Building area:2,459 sq. ft.
- Lot area:0.35 Acres
Utilities
- Water:Public
- Sewer:Public Sewer
Finances and disclosures
- Price:$575,000
- Price per sq. ft.:$233.83
- Tax amount:$5,177 (2024)
New listings near 7902 Red Globe Ct
- Coming Soon
 $515,000Coming Soon3 beds 2 baths
$515,000Coming Soon3 beds 2 baths7893 Chalice Rd, SEVERN, MD 21144
MLS# MDAA2123696Listed by: KELLER WILLIAMS CAPITAL PROPERTIES - Coming SoonOpen Sat, 11am to 1pm
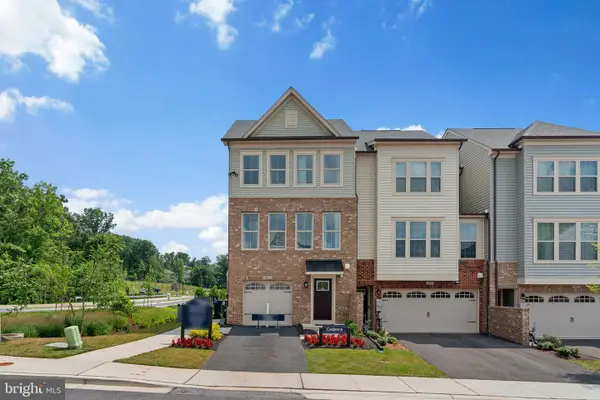 $610,000Coming Soon3 beds 4 baths
$610,000Coming Soon3 beds 4 baths7932 Brandy Station Rd, HANOVER, MD 21076
MLS# MDAA2121672Listed by: KELLER WILLIAMS LUCIDO AGENCY - Coming Soon
 $879,888Coming Soon5 beds 4 baths
$879,888Coming Soon5 beds 4 baths7147 Wedmore Ct, HANOVER, MD 21076
MLS# MDAA2123828Listed by: RE/MAX EXECUTIVE - New
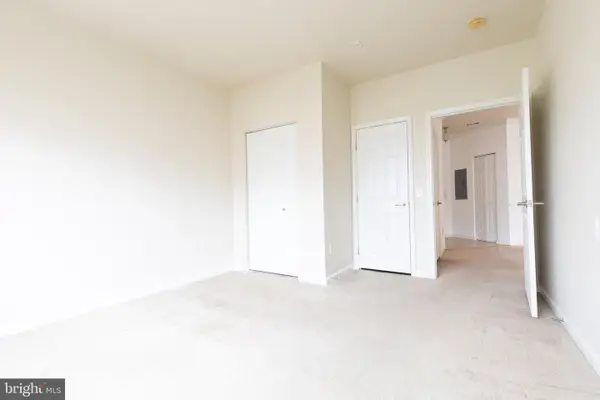 $350,000Active2 beds 2 baths1,407 sq. ft.
$350,000Active2 beds 2 baths1,407 sq. ft.1600 Hardwick Ct #404, HANOVER, MD 21076
MLS# MDAA2123042Listed by: KELLER WILLIAMS PREFERRED PROPERTIES - New
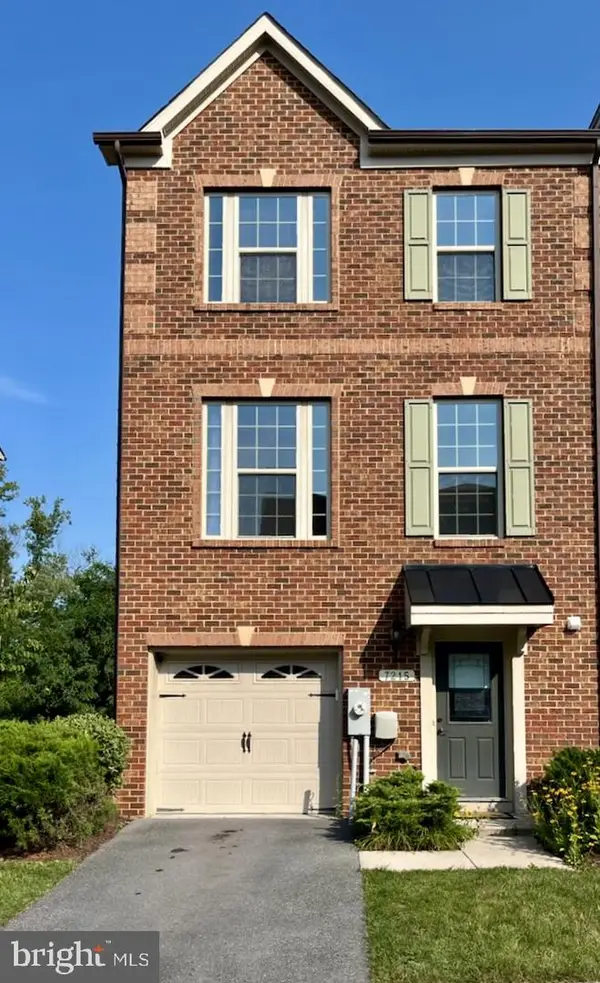 $575,100Active3 beds 3 baths2,336 sq. ft.
$575,100Active3 beds 3 baths2,336 sq. ft.7215 Winding Hills Dr, HANOVER, MD 21076
MLS# MDAA2123712Listed by: SAMSON PROPERTIES - Coming Soon
 $579,900Coming Soon4 beds 4 baths
$579,900Coming Soon4 beds 4 baths7900 Severn Tree Blvd, SEVERN, MD 21144
MLS# MDAA2123658Listed by: RE/MAX COMPONENTS - Coming Soon
 $525,000Coming Soon3 beds 4 baths
$525,000Coming Soon3 beds 4 baths93 Richard Ave, SEVERN, MD 21144
MLS# MDAA2123744Listed by: 4TH COLONY REALTY - Coming Soon
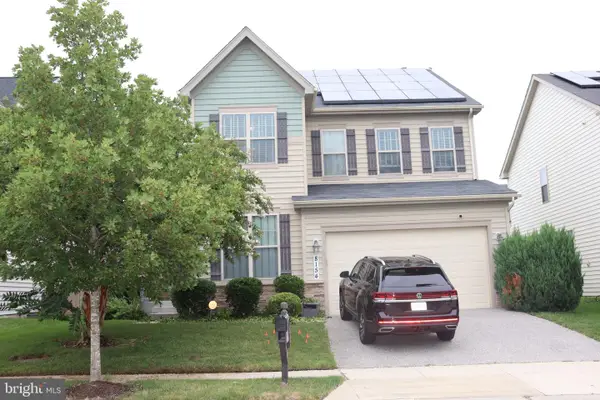 $755,000Coming Soon5 beds 5 baths
$755,000Coming Soon5 beds 5 baths8154 Ridgely Loop, SEVERN, MD 21144
MLS# MDAA2123276Listed by: COLDWELL BANKER REALTY - WASHINGTON - New
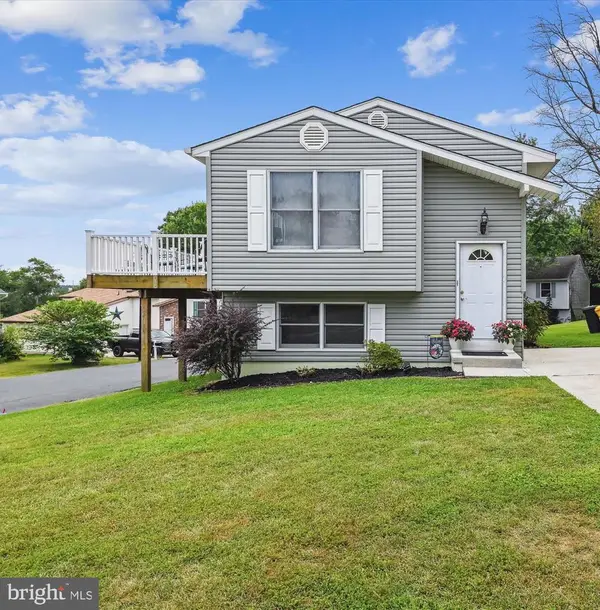 $395,000Active3 beds 2 baths1,576 sq. ft.
$395,000Active3 beds 2 baths1,576 sq. ft.17 Greenknoll Blvd, HANOVER, MD 21076
MLS# MDAA2123612Listed by: PARK MODERN REALTY - New
 $345,000Active3 beds 3 baths1,692 sq. ft.
$345,000Active3 beds 3 baths1,692 sq. ft.8089 Brookstone Ct, SEVERN, MD 21144
MLS# MDAA2123422Listed by: DOUGLAS REALTY LLC

