7921 Heather Mist Dr, Severn, MD 21144
Local realty services provided by:Better Homes and Gardens Real Estate Murphy & Co.
7921 Heather Mist Dr,Severn, MD 21144
$399,999
- 3 Beds
- 3 Baths
- 1,881 sq. ft.
- Townhouse
- Pending
Listed by: michael j schiff, christopher adam mabe
Office: exp realty, llc.
MLS#:MDAA2121660
Source:BRIGHTMLS
Price summary
- Price:$399,999
- Price per sq. ft.:$212.65
- Monthly HOA dues:$13.83
About this home
Updates galore! Added pantry (2020), updated lighting on main level (2021), added full bathroom in lower level, new fridge (2022), new roof and gutter guards, new vanity and tiling in upstairs bath, added accent wall in living room (2023), lower level painted, deck painted/resealed and steps replaced, new microwave (2024), dining room painted (2025). Welcome to this newly updated townhome offering style, comfort, and convenience in every detail! As you enter, you’re greeted by wide-plank LVP flooring and large windows in the front and rear of the home that fill the space with natural light. The spacious living room is perfect for entertaining guests, while the dining area, adjacent to the kitchen, provides the ideal space to wine and dine. The kitchen is a chef’s delight, featuring granite countertops, stainless steel appliances, decorative backsplash and ample cabinets and prep space. A powder room on this level adds extra convenience. Upstairs, the bright and airy primary bedroom boasts vaulted ceilings, generous closet space, and direct access to the shared full bathroom complete with dual vanities and a tub/shower combo, the perfect place to unwind after a long day. Two additional spacious bedrooms complete the upper level, ideal for guests, a home office, or a nursery. The fully finished lower level is an entertainer’s dream, complete with a brick fireplace for cozy evenings and a full bathroom featuring a large tiled walk-in shower. The laundry area has also been improved with a finished wall and built-in hooks for organization (2024). The fully finished lower level offers endless possibilities, enjoy a second living area or rec room complete with a brick fireplace to cozy up in front of on cool evenings. Step outside and host Summer BBQs on the back deck with private views of the backyard. Parking is easy with two assigned spaces right out front. Conveniently located near Telegraph Road, Route 100, Route 32, and Route 97, this home provides quick access to shopping, dining, and major commuter routes. Move right in and start enjoying all the comfort and charm this home has to offer!
Contact an agent
Home facts
- Year built:1995
- Listing ID #:MDAA2121660
- Added:61 day(s) ago
- Updated:December 31, 2025 at 08:57 AM
Rooms and interior
- Bedrooms:3
- Total bathrooms:3
- Full bathrooms:2
- Half bathrooms:1
- Living area:1,881 sq. ft.
Heating and cooling
- Cooling:Central A/C
- Heating:Forced Air, Natural Gas
Structure and exterior
- Roof:Asphalt
- Year built:1995
- Building area:1,881 sq. ft.
Schools
- High school:OLD MILL
Utilities
- Water:Public
- Sewer:Public Sewer
Finances and disclosures
- Price:$399,999
- Price per sq. ft.:$212.65
- Tax amount:$3,367 (2024)
New listings near 7921 Heather Mist Dr
- Coming Soon
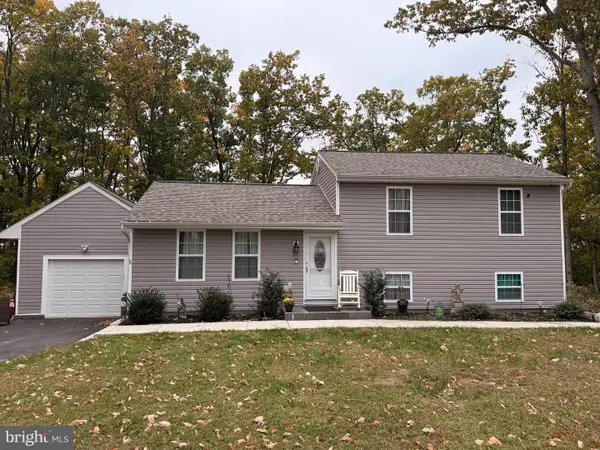 $599,900Coming Soon4 beds 3 baths
$599,900Coming Soon4 beds 3 baths7428 Hawkins Dr, HANOVER, MD 21076
MLS# MDAA2130752Listed by: LONG & FOSTER REAL ESTATE, INC. 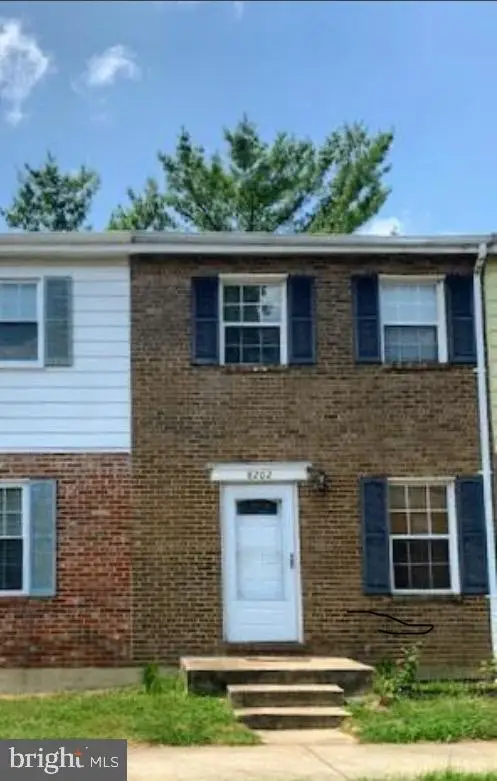 $295,000Active3 beds 2 baths1,032 sq. ft.
$295,000Active3 beds 2 baths1,032 sq. ft.8202 Stewarton Ct, SEVERN, MD 21144
MLS# MDAA2132534Listed by: BERKSHIRE HATHAWAY HOMESERVICES PENFED REALTY- New
 $239,000Active3 beds 1 baths1,068 sq. ft.
$239,000Active3 beds 1 baths1,068 sq. ft.1917 Arwell Ct, SEVERN, MD 21144
MLS# MDAA2133790Listed by: NRD REALTY LLC - New
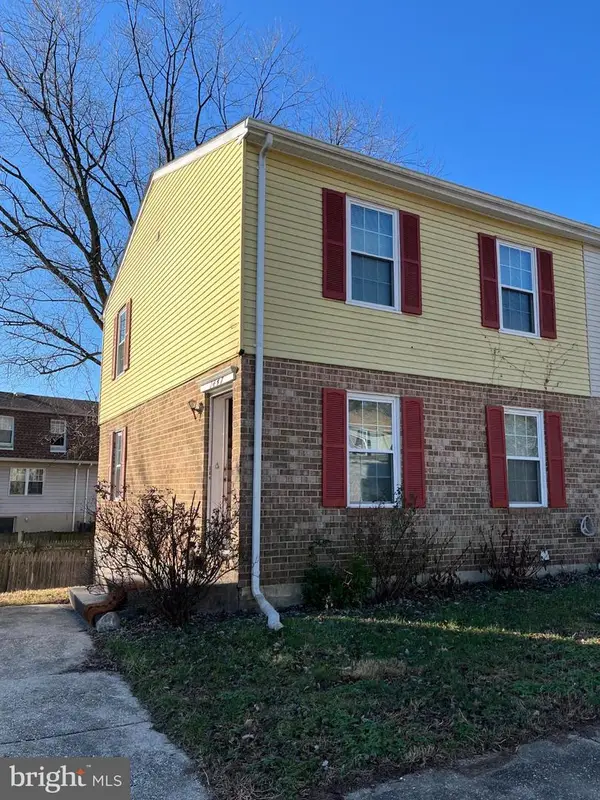 $305,000Active4 beds 2 baths1,460 sq. ft.
$305,000Active4 beds 2 baths1,460 sq. ft.1847 Blue Jay Ct, SEVERN, MD 21144
MLS# MDAA2133594Listed by: SAMSON PROPERTIES - New
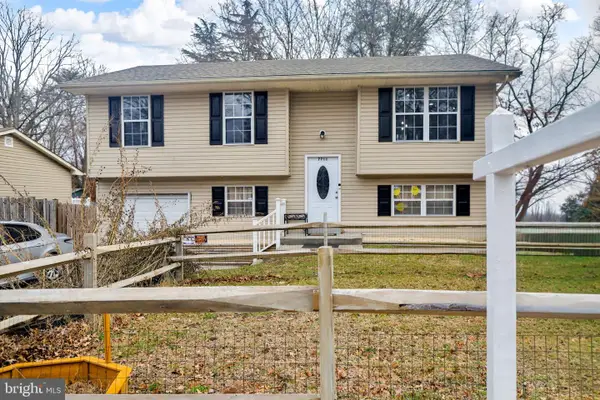 $515,000Active4 beds 2 baths1,502 sq. ft.
$515,000Active4 beds 2 baths1,502 sq. ft.7711 Harmans Rd, HANOVER, MD 21076
MLS# MDAA2133656Listed by: EPIQUE REALTY - New
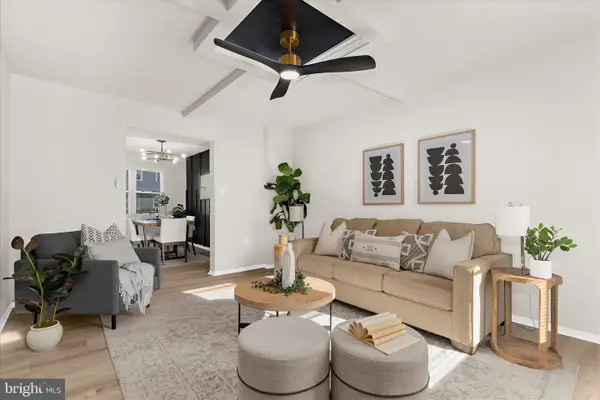 $299,900Active3 beds 3 baths1,352 sq. ft.
$299,900Active3 beds 3 baths1,352 sq. ft.8212 Coatsbridge Ct, SEVERN, MD 21144
MLS# MDAA2133632Listed by: ALBERTI REALTY, LLC - New
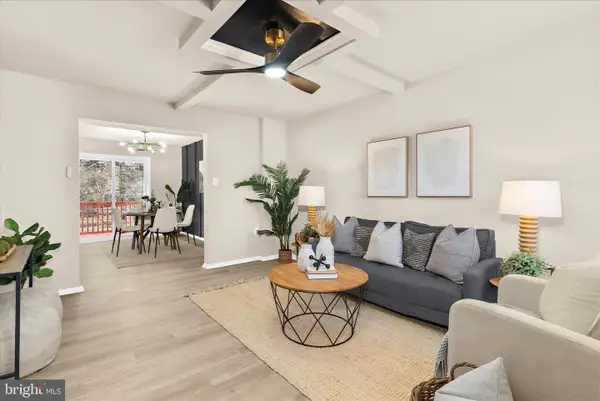 $299,900Active3 beds 3 baths1,432 sq. ft.
$299,900Active3 beds 3 baths1,432 sq. ft.8223 Coatsbridge Ct, SEVERN, MD 21144
MLS# MDAA2133634Listed by: ALBERTI REALTY, LLC - New
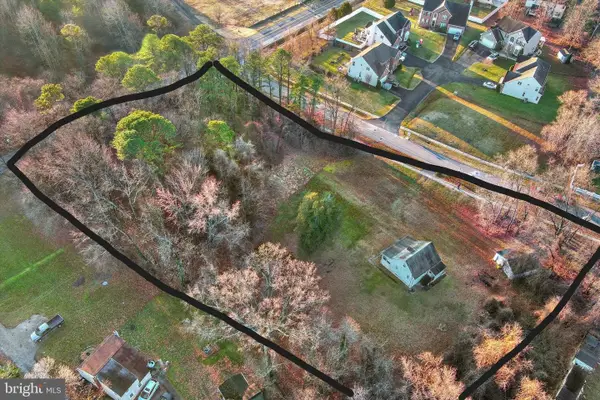 $950,000Active2 Acres
$950,000Active2 Acres8088 Quarterfield Rd, SEVERN, MD 21144
MLS# MDAA2133668Listed by: CUMMINGS & CO. REALTORS - Coming Soon
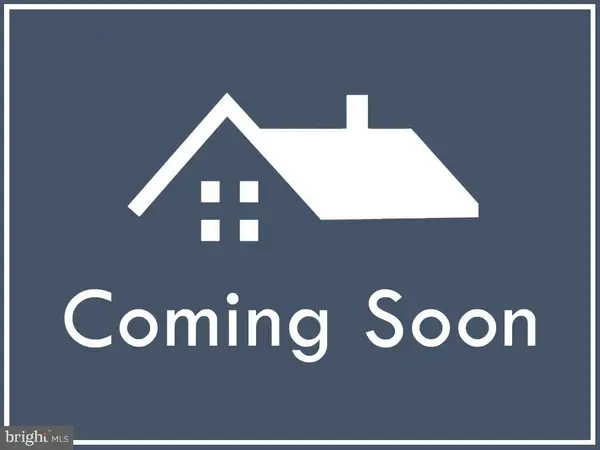 $499,900Coming Soon3 beds 4 baths
$499,900Coming Soon3 beds 4 baths3462 Jacobs Ford Way, HANOVER, MD 21076
MLS# MDAA2133652Listed by: EXP REALTY, LLC - New
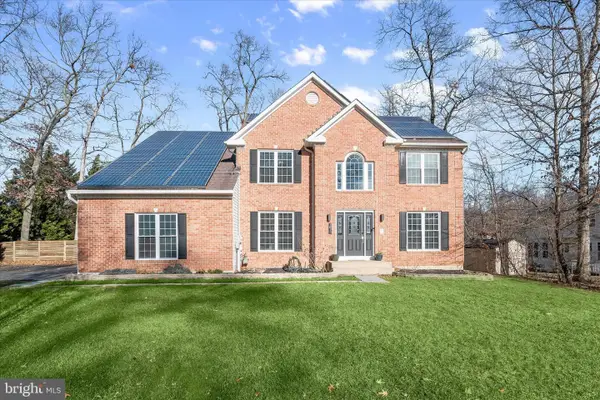 $800,000Active5 beds 4 baths4,540 sq. ft.
$800,000Active5 beds 4 baths4,540 sq. ft.1812 Disney Estates Cir, SEVERN, MD 21144
MLS# MDAA2133648Listed by: NORTHROP REALTY
