7930 Heather Mist Dr, SEVERN, MD 21144
Local realty services provided by:Better Homes and Gardens Real Estate Murphy & Co.

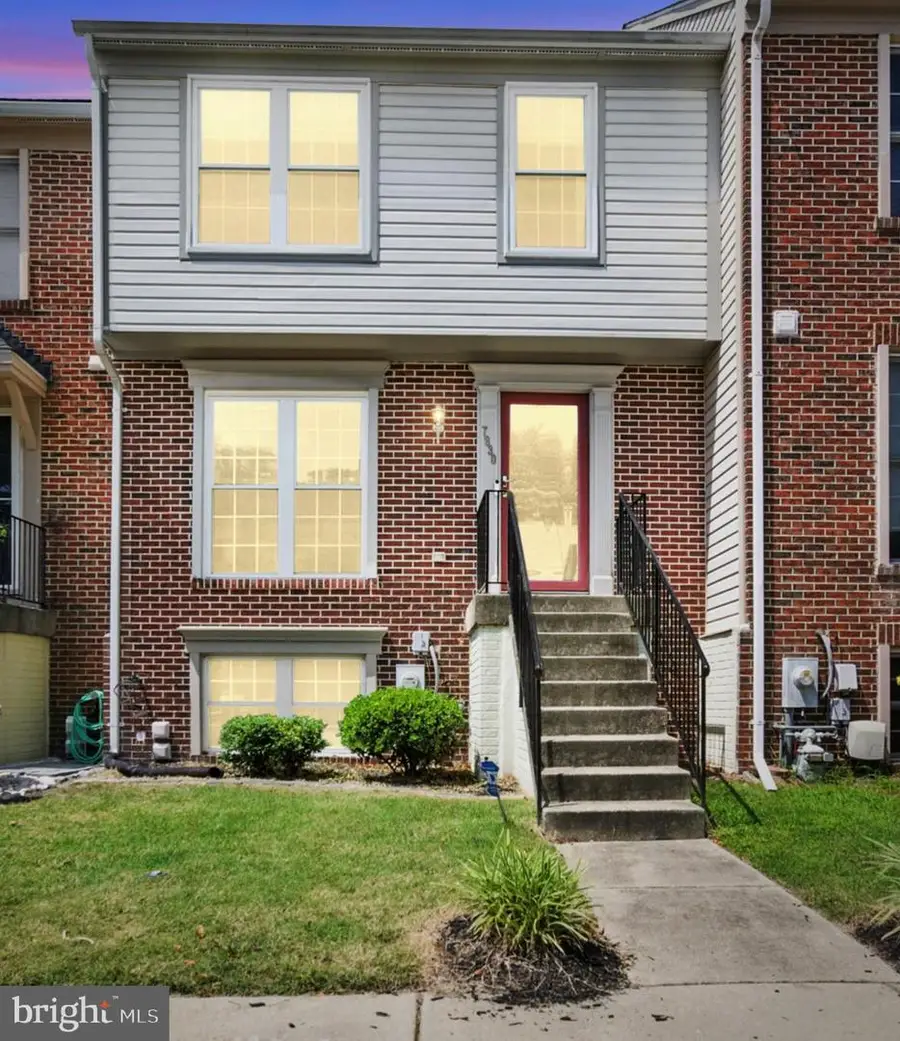
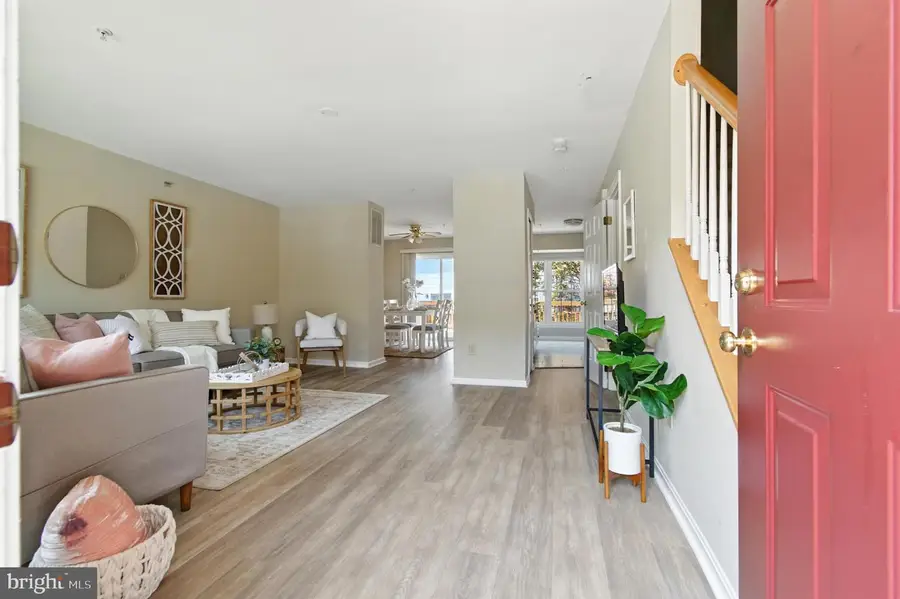
7930 Heather Mist Dr,SEVERN, MD 21144
$399,000
- 3 Beds
- 3 Baths
- 1,708 sq. ft.
- Townhouse
- Pending
Listed by:robyn kim
Office:compass
MLS#:MDAA2120776
Source:BRIGHTMLS
Price summary
- Price:$399,000
- Price per sq. ft.:$233.61
- Monthly HOA dues:$13.83
About this home
*****Bright, Stylish, and Move-In Ready *********
Step into this beautifully updated townhouse where natural light and modern finishes shine throughout. The main level features luxury vinyl plank flooring and a fresh white kitchen complete with granite countertops and matching stainless steel appliances. Just off the kitchen, an expansive deck overlooks the fully fenced backyard—perfect for outdoor dining, entertaining, or relaxing. Upstairs, you'll find three comfortable bedrooms, including a spacious primary suite. Each bedroom is outfitted with ceiling fans and overhead lighting for year-round comfort. The finished lower level offers a versatile space with a cozy fireplace, sliding glass doors to the backyard, and a full bathroom—ideal for guests, a home office, or additional living space.
Located in Severn, this home offers the perfect blend of suburban comfort and commuter convenience. Enjoy quick access to Fort Meade, NSA, BWI Airport, and major routes like I-97, MD-32, and MD-295—making travel to Baltimore, Washington, D.C., or Annapolis a breeze. Whether you’re headed to work or weekend adventures, Severn puts you in the center of it all.
This thoughtfully updated home is move-in ready and perfectly positioned for your next chapter! Don't miss out, call to schedule your private tour today.
Contact an agent
Home facts
- Year built:1994
- Listing Id #:MDAA2120776
- Added:25 day(s) ago
- Updated:August 20, 2025 at 07:24 AM
Rooms and interior
- Bedrooms:3
- Total bathrooms:3
- Full bathrooms:2
- Half bathrooms:1
- Living area:1,708 sq. ft.
Heating and cooling
- Cooling:Ceiling Fan(s), Central A/C
- Heating:90% Forced Air, Natural Gas
Structure and exterior
- Year built:1994
- Building area:1,708 sq. ft.
Utilities
- Water:Public
- Sewer:Public Sewer
Finances and disclosures
- Price:$399,000
- Price per sq. ft.:$233.61
- Tax amount:$3,553 (2024)
New listings near 7930 Heather Mist Dr
- Coming Soon
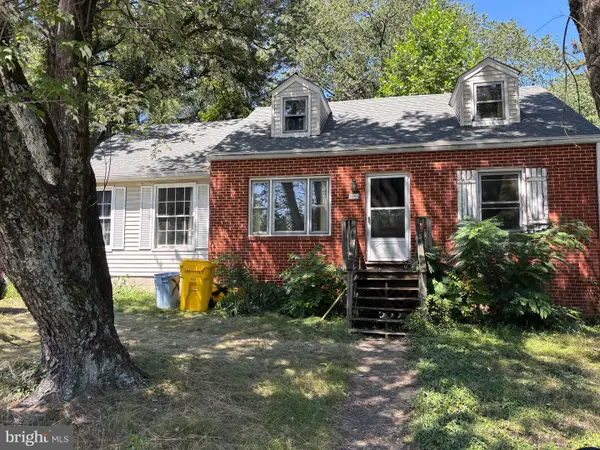 $325,000Coming Soon4 beds 2 baths
$325,000Coming Soon4 beds 2 baths7506 Harmans Rd, HARMANS, MD 21077
MLS# MDAA2123362Listed by: LONG & FOSTER REAL ESTATE, INC. - Coming Soon
 $629,000Coming Soon4 beds 4 baths
$629,000Coming Soon4 beds 4 baths1575 Provincial Ln, SEVERN, MD 21144
MLS# MDAA2123958Listed by: CENTURY 21 NEW MILLENNIUM - Coming Soon
 $625,000Coming Soon4 beds 4 baths
$625,000Coming Soon4 beds 4 baths7800 Manet Way, SEVERN, MD 21144
MLS# MDAA2123430Listed by: CUMMINGS & CO. REALTORS - Coming Soon
 $515,000Coming Soon3 beds 2 baths
$515,000Coming Soon3 beds 2 baths7893 Chalice Rd, SEVERN, MD 21144
MLS# MDAA2123696Listed by: KELLER WILLIAMS CAPITAL PROPERTIES - Coming SoonOpen Sat, 11am to 1pm
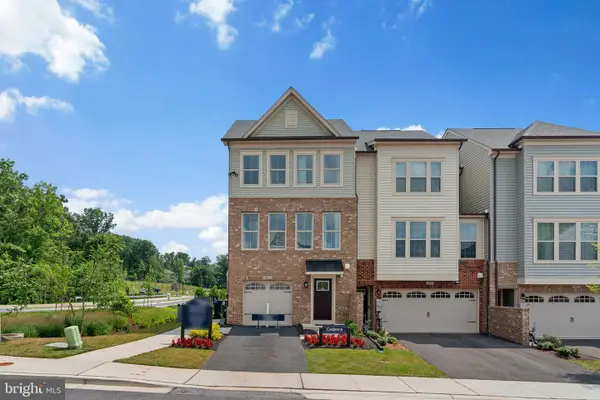 $610,000Coming Soon3 beds 4 baths
$610,000Coming Soon3 beds 4 baths7932 Brandy Station Rd, HANOVER, MD 21076
MLS# MDAA2121672Listed by: KELLER WILLIAMS LUCIDO AGENCY - Coming Soon
 $879,888Coming Soon5 beds 4 baths
$879,888Coming Soon5 beds 4 baths7147 Wedmore Ct, HANOVER, MD 21076
MLS# MDAA2123828Listed by: RE/MAX EXECUTIVE - New
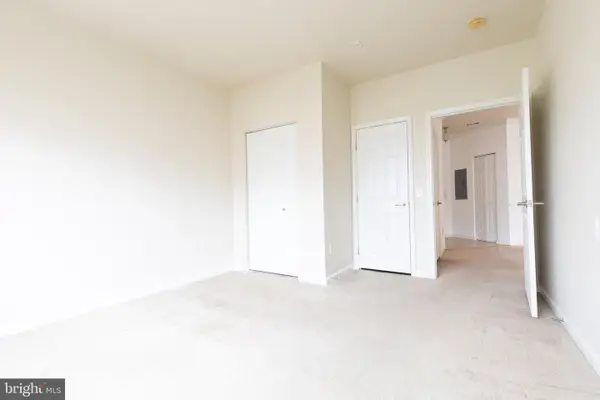 $350,000Active2 beds 2 baths1,407 sq. ft.
$350,000Active2 beds 2 baths1,407 sq. ft.1600 Hardwick Ct #404, HANOVER, MD 21076
MLS# MDAA2123042Listed by: KELLER WILLIAMS PREFERRED PROPERTIES - New
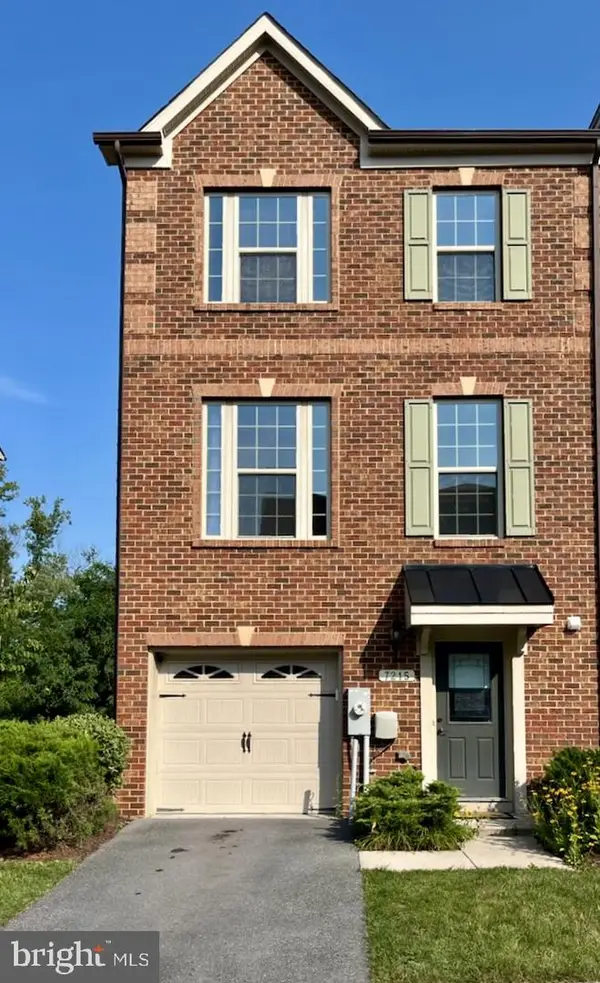 $575,100Active3 beds 3 baths2,336 sq. ft.
$575,100Active3 beds 3 baths2,336 sq. ft.7215 Winding Hills Dr, HANOVER, MD 21076
MLS# MDAA2123712Listed by: SAMSON PROPERTIES - Coming Soon
 $579,900Coming Soon4 beds 4 baths
$579,900Coming Soon4 beds 4 baths7900 Severn Tree Blvd, SEVERN, MD 21144
MLS# MDAA2123658Listed by: RE/MAX COMPONENTS - Coming Soon
 $525,000Coming Soon3 beds 4 baths
$525,000Coming Soon3 beds 4 baths93 Richard Ave, SEVERN, MD 21144
MLS# MDAA2123744Listed by: 4TH COLONY REALTY

