8238 Saint Francis Dr, Severn, MD 21144
Local realty services provided by:Better Homes and Gardens Real Estate Reserve
8238 Saint Francis Dr,Severn, MD 21144
$975,000
- 5 Beds
- 4 Baths
- 5,029 sq. ft.
- Single family
- Active
Listed by: holly d winfield
Office: monument sotheby's international realty
MLS#:MDAA2126892
Source:BRIGHTMLS
Price summary
- Price:$975,000
- Price per sq. ft.:$193.88
- Monthly HOA dues:$135
About this home
Welcome to an extraordinary residence in the sought-after Arundel Forest community, where sophistication, comfort, and convenience come together seamlessly. Set on a premier lot, this Toll Brothers Woodstock model makes an elegant first impression with its stately brick front and inviting covered porch. Inside a beautifully finished living space unfolds, designed to accommodate both grand entertaining and everyday living. A sunlit foyer opens to formal living and dining rooms, each adorned with gleaming hardwood floors, while a private study and main-level bedroom with full bath offer flexibility for guests or a home office. At the heart of the home, the gourmet kitchen is a chef's delight, showcasing a granite center island with abundant storage, subway tile backsplash, deep stainless sink, and GE Profile appliances including a convection oven/microwave combo, 5-burner cooktop, hood, and dishwasher. The adjoining breakfast room flows effortlessly into the spacious family room with a cozy gas fireplace. From here, step onto the Trex deck and down to a flagstone patio, an entertainer's dream for alfresco dining and gatherings. Thoughtful upgrades such as dimmer lighting, Nest thermostat, and central vacuum add convenience throughout. Upstairs, the primary suite is a private retreat, highlighted by a coffered ceiling, generous sitting area, oversized walk-in closet, and spa-inspired bath featuring dual quartz vanities, a jetted soaking tub, and an oversized rain shower with dual shower heads. Three additional bedrooms and a well-appointed hall bath with double sinks complete the upper level. The finished lower level offers even more space for relaxation and recreation, including a large open area, flexible playroom or potential sixth bedroom, and a full bath. Wide areaway doors fill the level with natural light, while ample storage space keeps everything organized. Blending timeless design with modern amenities, this remarkable home offers a rare opportunity to experience refined living in one of the area's most prestigious communities. Perfectly situated near Fort Meade, BWI Airport, Columbia, Baltimore, and Washington D.C., this home offers an ideal balance of prestige and accessibility for today's modern lifestyle. Residents of Arundel Forest enjoy resort-inspired amenities including a clubhouse, fitness center, pool, tennis courts, playgrounds, and scenic walking trails all just steps away.
Contact an agent
Home facts
- Year built:2017
- Listing ID #:MDAA2126892
- Added:143 day(s) ago
- Updated:February 11, 2026 at 02:38 PM
Rooms and interior
- Bedrooms:5
- Total bathrooms:4
- Full bathrooms:4
- Living area:5,029 sq. ft.
Heating and cooling
- Cooling:Central A/C, Programmable Thermostat, Zoned
- Heating:Electric, Heat Pump(s)
Structure and exterior
- Roof:Architectural Shingle
- Year built:2017
- Building area:5,029 sq. ft.
- Lot area:0.23 Acres
Utilities
- Water:Public
- Sewer:Public Sewer
Finances and disclosures
- Price:$975,000
- Price per sq. ft.:$193.88
- Tax amount:$8,287 (2024)
New listings near 8238 Saint Francis Dr
- Coming Soon
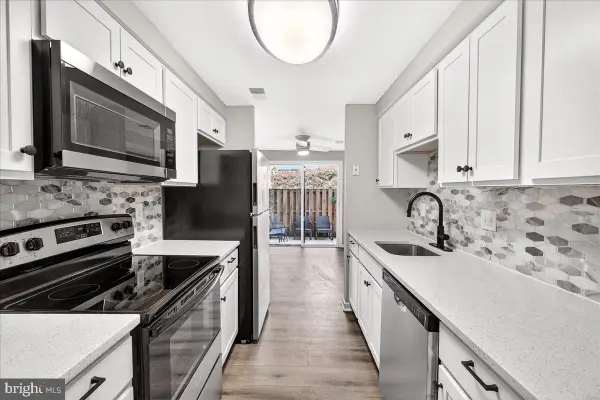 $249,000Coming Soon2 beds 1 baths
$249,000Coming Soon2 beds 1 baths492 West Ct, GLEN BURNIE, MD 21061
MLS# MDAA2136610Listed by: CHARIS REALTY GROUP - New
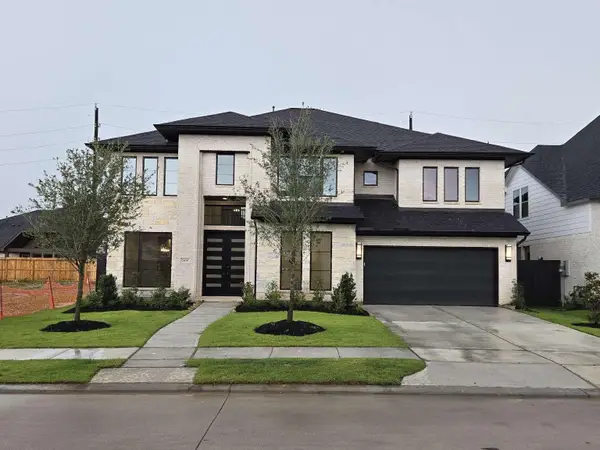 $879,000Active5 beds 5 baths3,905 sq. ft.
$879,000Active5 beds 5 baths3,905 sq. ft.2639 Oregano Rise Drive, Richmond, TX 77406
MLS# 41332902Listed by: MOMIN PROPERTIES LLC - Coming SoonOpen Sat, 1 to 3pm
 $475,000Coming Soon3 beds 4 baths
$475,000Coming Soon3 beds 4 baths8328 Horned Owl Ln, SEVERN, MD 21144
MLS# MDAA2136124Listed by: REDFIN CORP - New
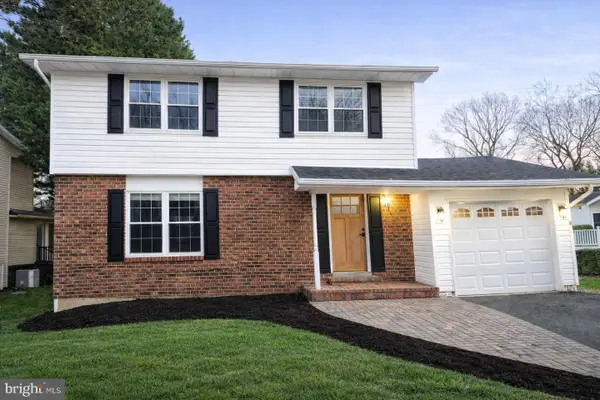 $514,900Active4 beds 4 baths1,648 sq. ft.
$514,900Active4 beds 4 baths1,648 sq. ft.1527 Wampanoag Dr, SEVERN, MD 21144
MLS# MDAA2136360Listed by: FSBO BROKER - Open Sat, 12 to 2pmNew
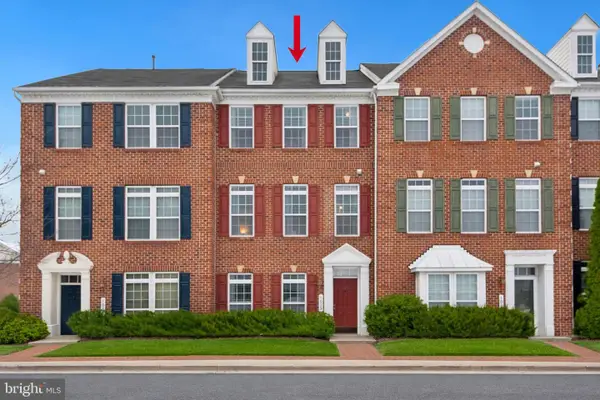 $500,000Active3 beds 3 baths2,020 sq. ft.
$500,000Active3 beds 3 baths2,020 sq. ft.1029 Ironwood Ln, HANOVER, MD 21076
MLS# MDAA2135860Listed by: DOUGLAS REALTY, LLC - Coming SoonOpen Sat, 11am to 1pm
 $625,000Coming Soon4 beds 3 baths
$625,000Coming Soon4 beds 3 baths1710 Vestment Ct, SEVERN, MD 21144
MLS# MDAA2134992Listed by: COMPASS - Open Sun, 1 to 3pmNew
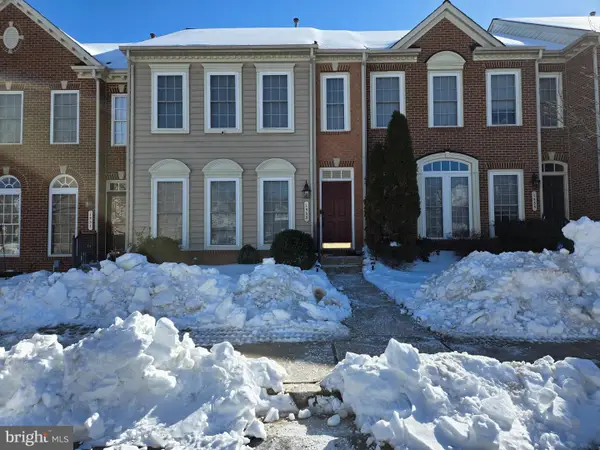 $540,000Active3 beds 4 baths2,060 sq. ft.
$540,000Active3 beds 4 baths2,060 sq. ft.1533 Rutland Way, HANOVER, MD 21076
MLS# MDAA2136214Listed by: WEICHERT, REALTORS - Open Sat, 11am to 1pm
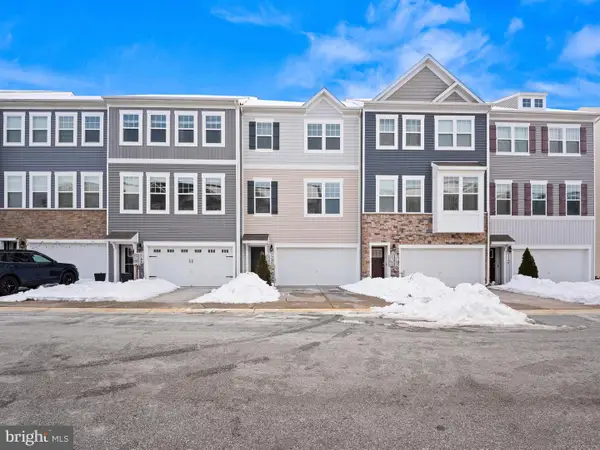 $520,000Pending3 beds 3 baths2,280 sq. ft.
$520,000Pending3 beds 3 baths2,280 sq. ft.7764 Venice Ln, SEVERN, MD 21144
MLS# MDAA2135964Listed by: DOUGLAS REALTY LLC  $649,900Pending4 beds 3 baths2,414 sq. ft.
$649,900Pending4 beds 3 baths2,414 sq. ft.93 Edelton Ave, SEVERN, MD 21144
MLS# MDAA2129772Listed by: DOUGLAS REALTY LLC- New
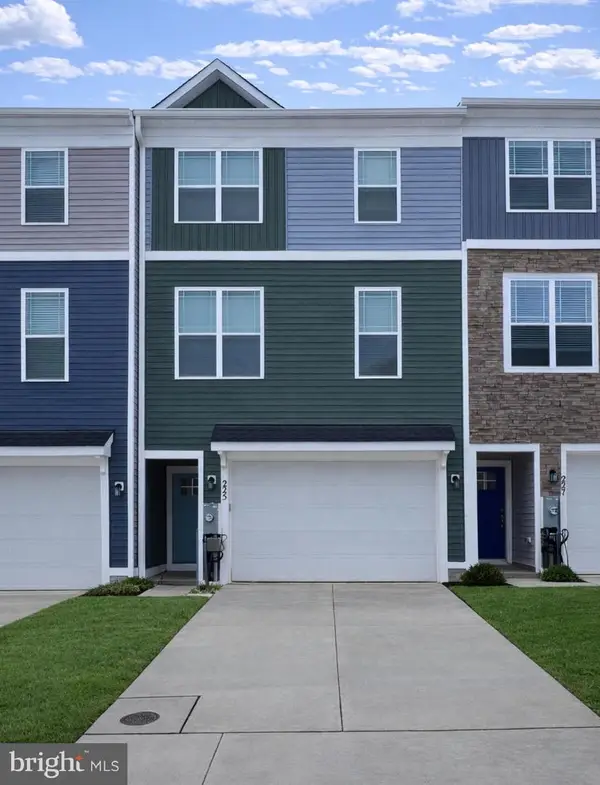 $525,000Active3 beds 4 baths2,275 sq. ft.
$525,000Active3 beds 4 baths2,275 sq. ft.225 Jenkins Way, GLEN BURNIE, MD 21061
MLS# MDAA2135600Listed by: THE PINNACLE REAL ESTATE CO.

