8238 Wb And A Rd, Severn, MD 21144
Local realty services provided by:Better Homes and Gardens Real Estate Reserve
Listed by: scott b smolen
Office: re/max leading edge
MLS#:MDAA2131110
Source:BRIGHTMLS
Price summary
- Price:$475,000
- Price per sq. ft.:$308.04
About this home
Welcome to a home that has it all! Step inside to a bright, open living area featuring hardwood floors, vaulted ceilings, and recessed lighting—plus a versatile space perfect for a home office. The beautiful kitchen, remodeled in 2020, boasts granite countertops, stainless steel appliances, a walk-in pantry, and a spacious dining area that’s ideal for gatherings or everyday meals. Down the hall, the large primary bedroom offers a ceiling fan, recessed lighting, and a remodeled full bath. Two additional bedrooms with generous closet space and another updated full bathroom complete the main level. The finished lower level includes a recreation room with recessed lighting, a huge storage closet, and a convenient utility/laundry area. Outside, enjoy a covered front porch, a wonderful backyard with a storage shed, and a new 12x20 shed with electricity and it's own heat & A/C located in the front yard. Additional updates completed in 2020 include a new roof, new windows, and an upgraded HVAC system. The extended driveway provides plenty of off-street parking, and the .26-acre lot offers a peaceful setting backing to the woods. Ideally located near Fort Meade and major commuter routes to Baltimore and Washington, DC, plus it's a short drive to the Odenton MARC Station and even BWI airport! You can purchase this home with confidence; a one-year First American Warranty is offered!
Contact an agent
Home facts
- Year built:1940
- Listing ID #:MDAA2131110
- Added:45 day(s) ago
- Updated:December 30, 2025 at 02:43 PM
Rooms and interior
- Bedrooms:3
- Total bathrooms:2
- Full bathrooms:2
- Living area:1,542 sq. ft.
Heating and cooling
- Cooling:Central A/C
- Heating:Electric, Heat Pump(s)
Structure and exterior
- Year built:1940
- Building area:1,542 sq. ft.
- Lot area:0.26 Acres
Schools
- High school:SEVERN RUN
- Middle school:OLD MILL MIDDLE NORTH
- Elementary school:RIDGEWAY
Utilities
- Water:Private, Well
- Sewer:Public Sewer
Finances and disclosures
- Price:$475,000
- Price per sq. ft.:$308.04
- Tax amount:$4,511 (2025)
New listings near 8238 Wb And A Rd
- New
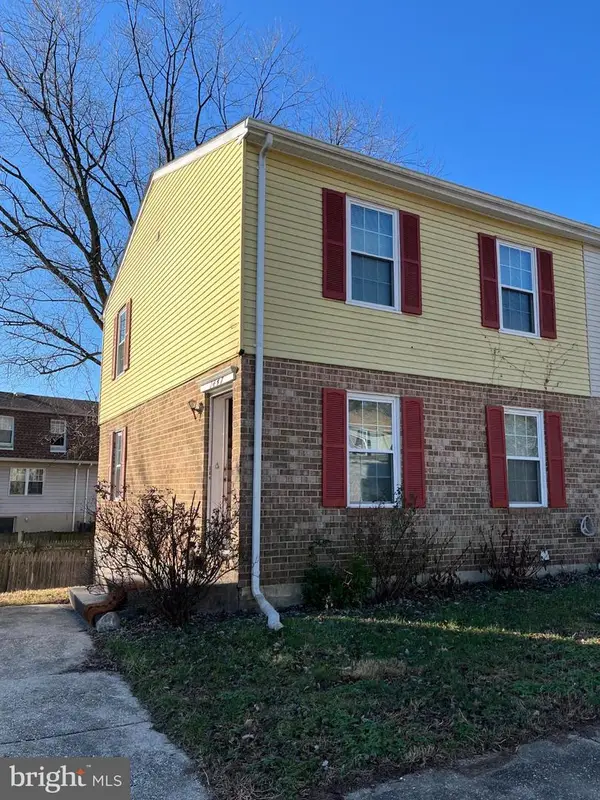 $305,000Active4 beds 2 baths1,460 sq. ft.
$305,000Active4 beds 2 baths1,460 sq. ft.1847 Blue Jay Ct, SEVERN, MD 21144
MLS# MDAA2133594Listed by: SAMSON PROPERTIES - New
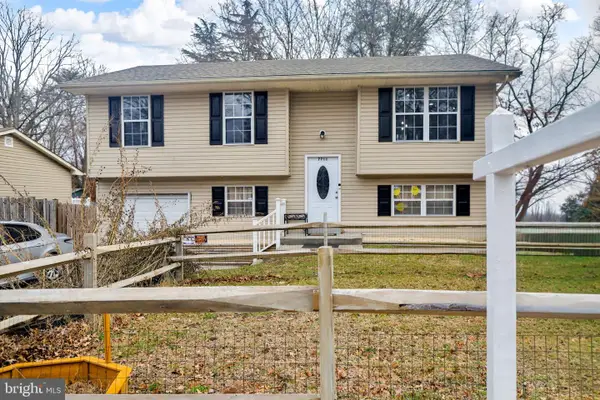 $515,000Active4 beds 2 baths1,502 sq. ft.
$515,000Active4 beds 2 baths1,502 sq. ft.7711 Harmans Rd, HANOVER, MD 21076
MLS# MDAA2133656Listed by: EPIQUE REALTY - New
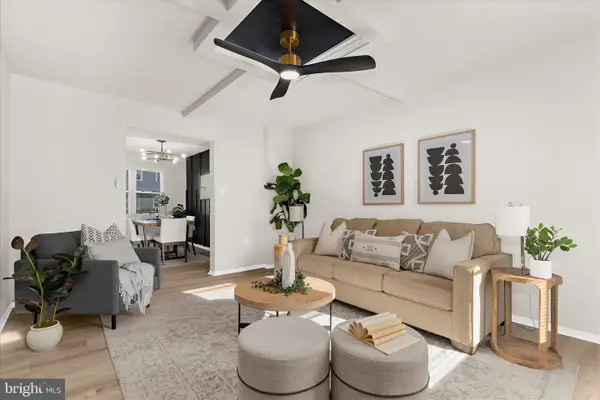 $299,900Active3 beds 3 baths1,352 sq. ft.
$299,900Active3 beds 3 baths1,352 sq. ft.8212 Coatsbridge Ct, SEVERN, MD 21144
MLS# MDAA2133632Listed by: ALBERTI REALTY, LLC - New
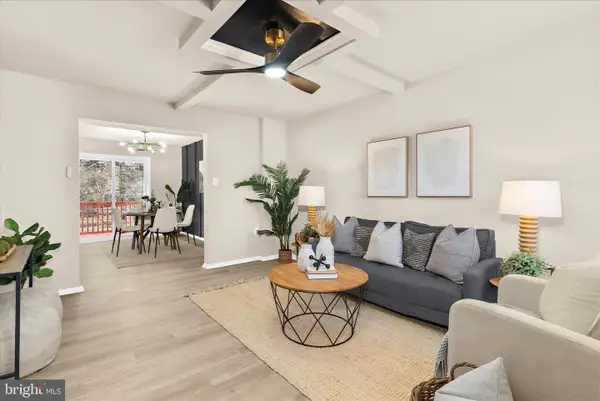 $299,900Active3 beds 3 baths1,432 sq. ft.
$299,900Active3 beds 3 baths1,432 sq. ft.8223 Coatsbridge Ct, SEVERN, MD 21144
MLS# MDAA2133634Listed by: ALBERTI REALTY, LLC - New
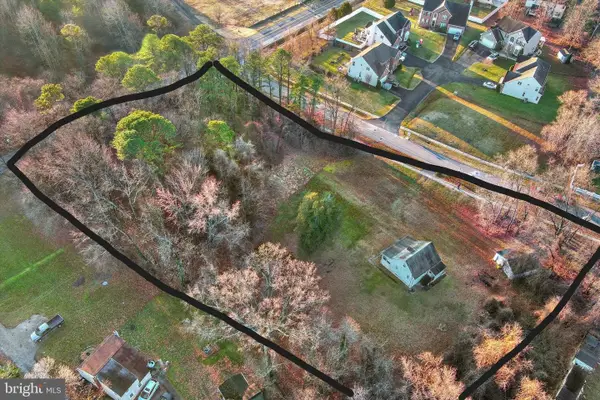 $950,000Active2 Acres
$950,000Active2 Acres8088 Quarterfield Rd, SEVERN, MD 21144
MLS# MDAA2133668Listed by: CUMMINGS & CO. REALTORS - Coming Soon
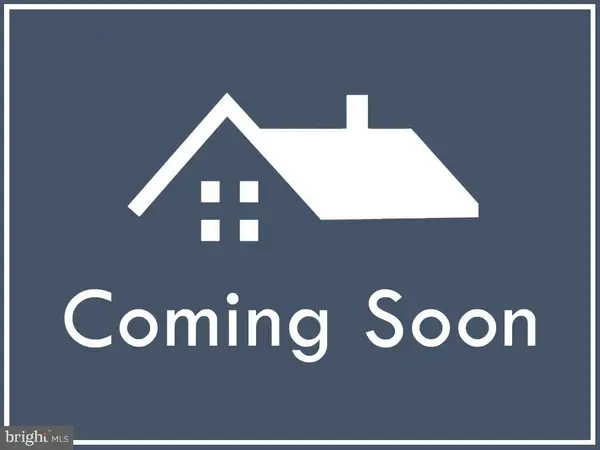 $499,900Coming Soon3 beds 4 baths
$499,900Coming Soon3 beds 4 baths3462 Jacobs Ford Way, HANOVER, MD 21076
MLS# MDAA2133652Listed by: EXP REALTY, LLC - Coming Soon
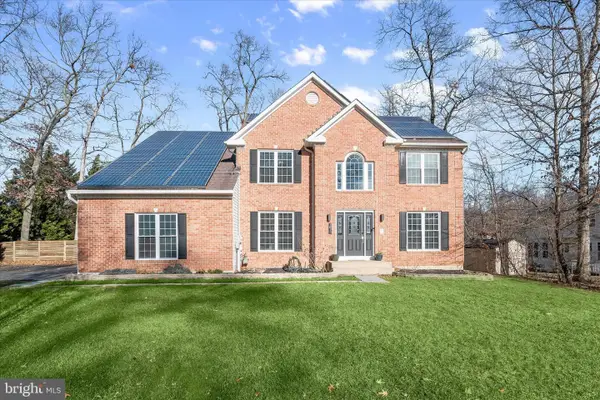 $800,000Coming Soon5 beds 4 baths
$800,000Coming Soon5 beds 4 baths1812 Disney Estates Cir, SEVERN, MD 21144
MLS# MDAA2133648Listed by: NORTHROP REALTY - New
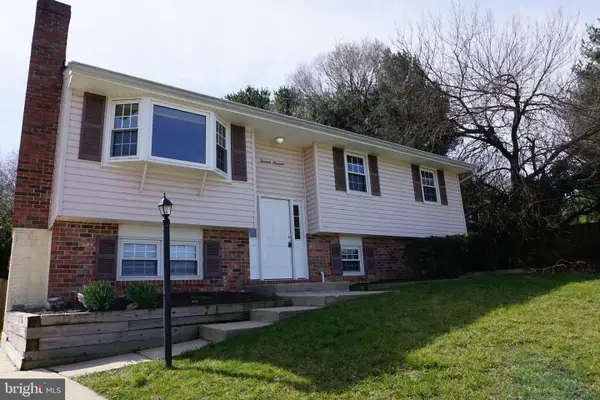 $469,999Active4 beds 2 baths1,520 sq. ft.
$469,999Active4 beds 2 baths1,520 sq. ft.1319 Craghill Ct, HANOVER, MD 21076
MLS# MDAA2133640Listed by: EQUILIBRIUM REALTY, LLC - New
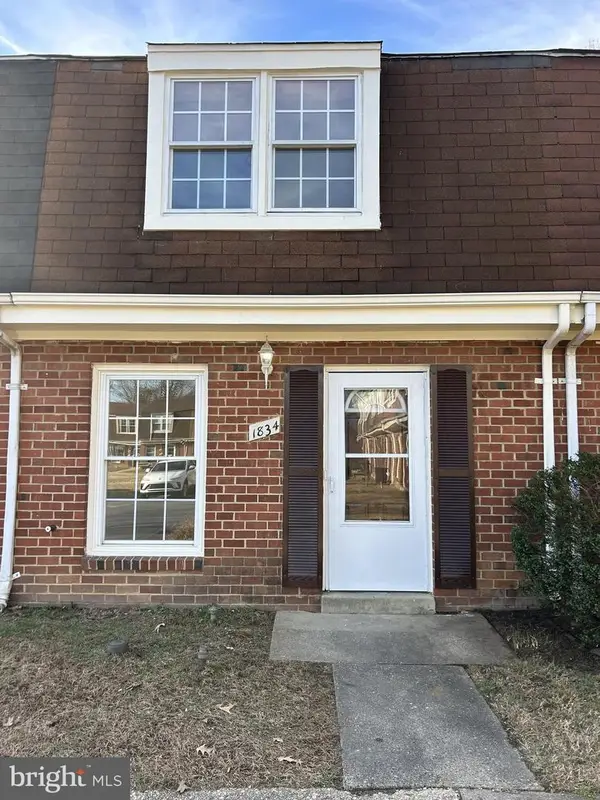 $285,000Active3 beds 2 baths1,068 sq. ft.
$285,000Active3 beds 2 baths1,068 sq. ft.1834 Artwell Ct #10g, SEVERN, MD 21144
MLS# MDAA2133534Listed by: TAYLOR PROPERTIES - New
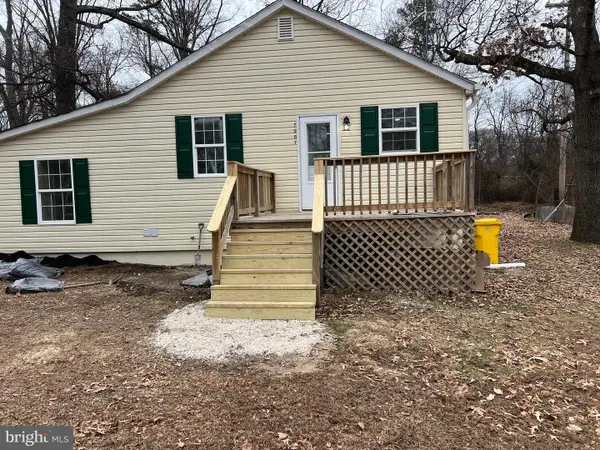 $439,900Active4 beds 2 baths1,036 sq. ft.
$439,900Active4 beds 2 baths1,036 sq. ft.7967 Foster Ave, SEVERN, MD 21144
MLS# MDAA2133520Listed by: MOVE4FREE REALTY, LLC
