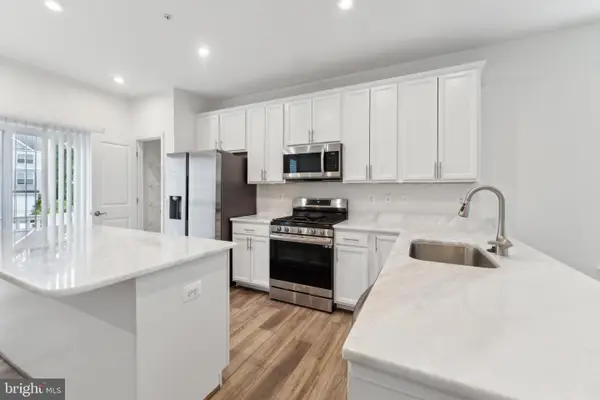8344 Dubbs Dr, Severn, MD 21144
Local realty services provided by:Better Homes and Gardens Real Estate Premier
Listed by:adrienne messeca
Office:long & foster real estate, inc.
MLS#:MDAA2126898
Source:BRIGHTMLS
Price summary
- Price:$450,000
- Price per sq. ft.:$253.38
About this home
Best position in the neighborhood backing to beautiful tree views, garden, and pool! Located in sought-after Clark Heights, this 3 BR, 2 BA + Den residence on almost 1/3 acre has been thoughtfully maintained and upgraded to include new paint, carpet, and flooring throughout (2025), a new TimberTech composite deck (2025), remodeled bathrooms with quartz countertops and porcelain tile (2022), and a new washing machine (2025). This special home features an open main level floor plan with vaulted and beamed ceilings, and a kitchen with an eat-in space and pantry. Other notable features include an attached garage and a large basement with laundry facilities and the potential to finish it to add more living space. Ideally located within 10 minutes to Odenton and award-winning craft brewery Crooked Crab, shopping and restaurants, within 15 minutes to BWI, and within 25 minutes to Annapolis, Baltimore, and Columbia.
Contact an agent
Home facts
- Year built:1974
- Listing ID #:MDAA2126898
- Added:6 day(s) ago
- Updated:September 30, 2025 at 03:39 AM
Rooms and interior
- Bedrooms:3
- Total bathrooms:2
- Full bathrooms:2
- Living area:1,776 sq. ft.
Heating and cooling
- Cooling:Ceiling Fan(s), Central A/C
- Heating:90% Forced Air, Natural Gas
Structure and exterior
- Year built:1974
- Building area:1,776 sq. ft.
- Lot area:0.32 Acres
Schools
- High school:SEVERN RUN
- Elementary school:RIDGEWAY
Utilities
- Water:Public
- Sewer:Public Sewer
Finances and disclosures
- Price:$450,000
- Price per sq. ft.:$253.38
- Tax amount:$4,433 (2026)
New listings near 8344 Dubbs Dr
- Coming Soon
 $925,000Coming Soon4 beds 4 baths
$925,000Coming Soon4 beds 4 baths1639 Stream Valley Overlook, SEVERN, MD 21144
MLS# MDAA2127170Listed by: SAMSON PROPERTIES - Coming SoonOpen Sun, 11:30am to 1:30pm
 $475,000Coming Soon3 beds 4 baths
$475,000Coming Soon3 beds 4 baths3458 Jacobs Ford Way, HANOVER, MD 21076
MLS# MDAA2127388Listed by: BERKSHIRE HATHAWAY HOMESERVICES HOMESALE REALTY - Coming Soon
 $275,000Coming Soon3 beds 2 baths
$275,000Coming Soon3 beds 2 baths8228 Monaegan, SEVERN, MD 21144
MLS# MDAA2127248Listed by: SAMSON PROPERTIES - Coming Soon
 $455,000Coming Soon4 beds 2 baths
$455,000Coming Soon4 beds 2 baths1454 Graham Farm Cir, SEVERN, MD 21144
MLS# MDAA2126398Listed by: BERKSHIRE HATHAWAY HOMESERVICES PENFED REALTY - New
 $530,000Active4 beds 4 baths2,275 sq. ft.
$530,000Active4 beds 4 baths2,275 sq. ft.227 Jenkins Way, GLEN BURNIE, MD 21061
MLS# MDAA2127306Listed by: THE PINNACLE REAL ESTATE CO. - Coming SoonOpen Fri, 5 to 7pm
 $700,000Coming Soon5 beds 4 baths
$700,000Coming Soon5 beds 4 baths8155 Ridgely Loop, SEVERN, MD 21144
MLS# MDAA2126246Listed by: KELLER WILLIAMS FLAGSHIP - New
 $385,000Active3 beds 2 baths1,764 sq. ft.
$385,000Active3 beds 2 baths1,764 sq. ft.1402 Valley Creek Rd, SEVERN, MD 21144
MLS# MDAA2127068Listed by: ROADRUNNER RENOVATIONS, LLC. - New
 $919,990Active4 beds 4 baths3,854 sq. ft.
$919,990Active4 beds 4 baths3,854 sq. ft.0003 Copperleaf Blvd, HANOVER, MD 21076
MLS# MDAA2127286Listed by: KOCH REALTY, INC. - Coming SoonOpen Sat, 11am to 1pm
 $589,000Coming Soon3 beds 3 baths
$589,000Coming Soon3 beds 3 baths2612 Fiat Dr, HANOVER, MD 21076
MLS# MDAA2126394Listed by: FATHOM REALTY MD, LLC - New
 $749,000Active4 beds 3 baths3,276 sq. ft.
$749,000Active4 beds 3 baths3,276 sq. ft.1508 Ridge Forest Way, HANOVER, MD 21076
MLS# MDAA2127086Listed by: REDFIN CORP
