8537 Pine Springs Dr, SEVERN, MD 21144
Local realty services provided by:Better Homes and Gardens Real Estate Community Realty
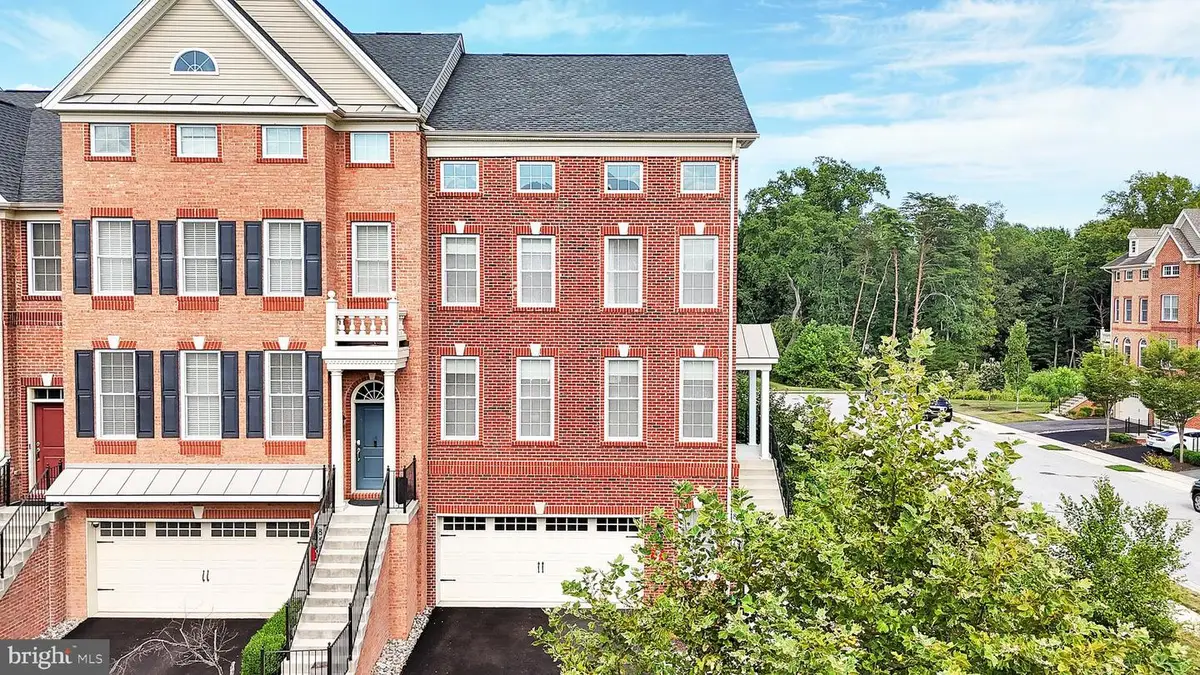
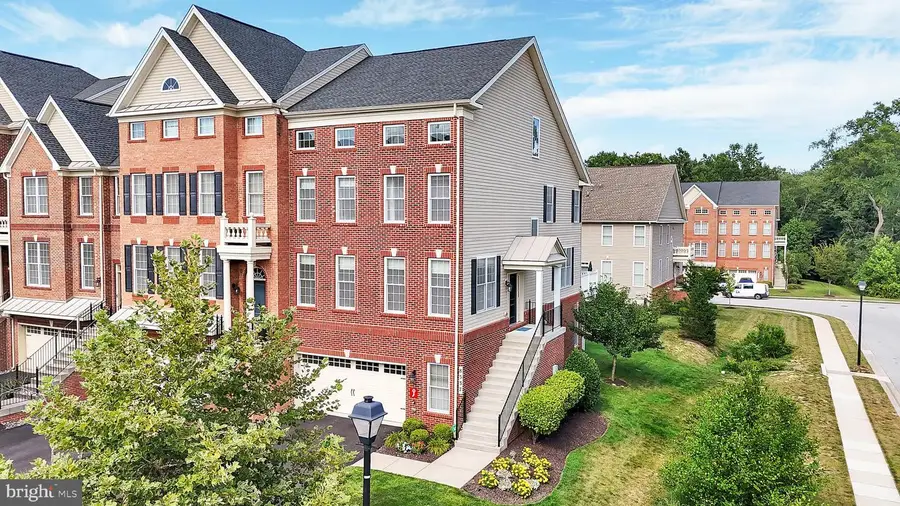
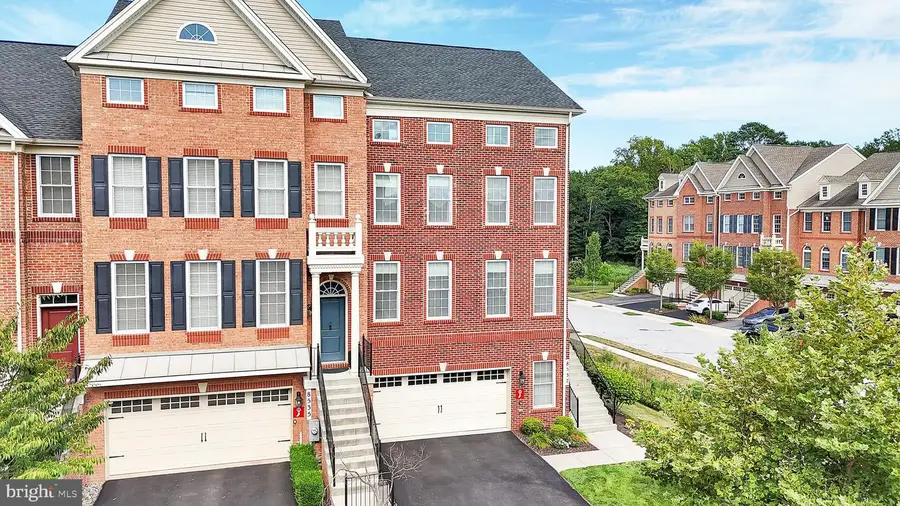
8537 Pine Springs Dr,SEVERN, MD 21144
$625,000
- 4 Beds
- 5 Baths
- 3,564 sq. ft.
- Townhouse
- Pending
Upcoming open houses
- Sun, Aug 1712:00 pm - 02:00 pm
Listed by:sunna ahmad
Office:cummings & co. realtors
MLS#:MDAA2123388
Source:BRIGHTMLS
Price summary
- Price:$625,000
- Price per sq. ft.:$175.36
- Monthly HOA dues:$170
About this home
Welcome to 8537 Pine Springs, a Toll Brothers masterpiece nestled in the prestigious community of Arundel Forest. This exquisite four level end-of-group residence boasts a stately brick exterior with a charming side entry, covered portico, lush greenery, and an elegant two-car garage. Step inside to a sun-filled foyer adorned with gleaming hardwood floors, crown molding, and sophisticated formal living and dining rooms enhanced by chair rail detailing and a sparkling chandelier. The gourmet kitchen is a chef’s dream, showcasing a five-burner gas cooktop with exterior-vented hood, wall oven, built-in microwave, stainless steel refrigerator, and an abundance of counter space. Stunning 42" custom Snow White cabinetry with contrasting black hardware is complemented by a timeless white subway tile backsplash. A butler’s pantry seamlessly connects the kitchen to the dining room, while the adjacent breakfast nook opens to a beautiful TRX deck, perfect for morning coffee or evening gatherings. The inviting family room offers expansive windows, hardwood flooring, and a ceiling fan, creating a warm space for relaxation. A stylish powder room completes the main level. Upstairs, the luxurious owner’s suite features a private sitting area, custom walk-in closet, and spa-inspired bath with a soaking tub, frameless glass shower, dual granite vanities, and a private water closet. Two additional spacious bedrooms share a full bath with ceramic tile, while a convenient laundry room enhances functionality. The upper fourth level offers brand-new carpet, vaulted ceilings, skylights, and a half bath—ideal for a home office, lounge, or guest retreat. The walk-out lower level presents a remarkable in-law suite with its own full bath, a custom wet bar with cabinetry, stainless steel sink, and mini refrigerator—perfect for extended family or overnight guests. This home is thoughtfully constructed with energy-efficient features for comfort and savings. Located in the amenity-rich Arundel Forest community, residents enjoy access to a clubhouse, pool, fitness center, playgrounds, and scenic walking trails. Conveniently positioned near major highways, BWI Airport, shopping, dining, and entertainment, this home offers both elegance and accessibility.
Contact an agent
Home facts
- Year built:2017
- Listing Id #:MDAA2123388
- Added:3 day(s) ago
- Updated:August 17, 2025 at 10:05 AM
Rooms and interior
- Bedrooms:4
- Total bathrooms:5
- Full bathrooms:3
- Half bathrooms:2
- Living area:3,564 sq. ft.
Heating and cooling
- Cooling:Central A/C, Multi Units, Programmable Thermostat
- Heating:Central, Natural Gas, Programmable Thermostat
Structure and exterior
- Roof:Shingle
- Year built:2017
- Building area:3,564 sq. ft.
- Lot area:0.08 Acres
Schools
- High school:MEADE
- Middle school:MACARTHUR
- Elementary school:MEADE HEIGHTS
Utilities
- Water:Public
- Sewer:Public Sewer
Finances and disclosures
- Price:$625,000
- Price per sq. ft.:$175.36
- Tax amount:$6,413 (2024)
New listings near 8537 Pine Springs Dr
- New
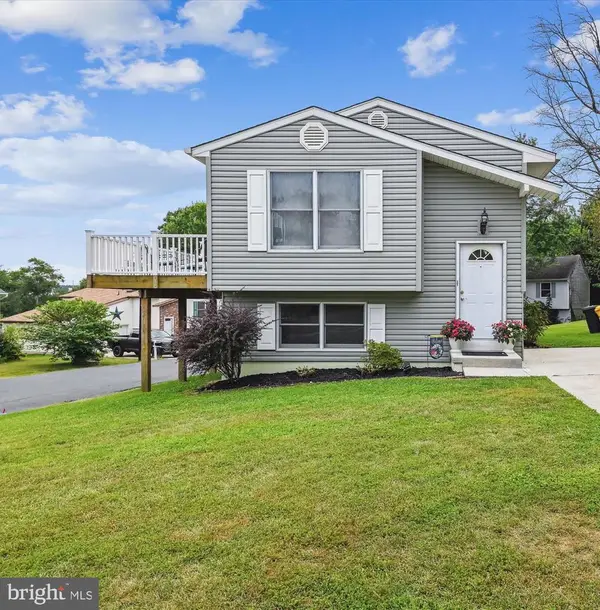 $395,000Active3 beds 2 baths1,576 sq. ft.
$395,000Active3 beds 2 baths1,576 sq. ft.17 Greenknoll Blvd, HANOVER, MD 21076
MLS# MDAA2123612Listed by: PARK MODERN REALTY - New
 $345,000Active3 beds 3 baths1,692 sq. ft.
$345,000Active3 beds 3 baths1,692 sq. ft.8089 Brookstone Ct, SEVERN, MD 21144
MLS# MDAA2123422Listed by: DOUGLAS REALTY LLC - New
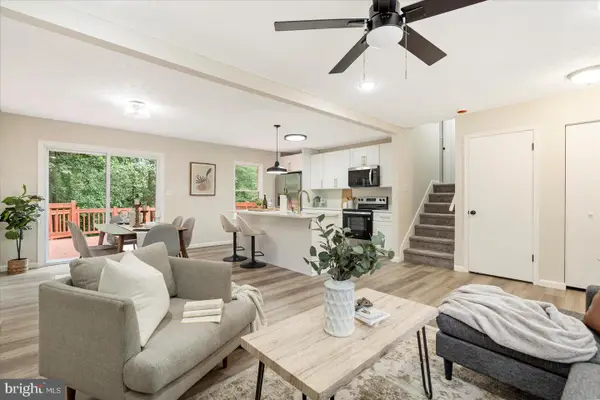 $535,000Active3 beds 3 baths1,560 sq. ft.
$535,000Active3 beds 3 baths1,560 sq. ft.322 Council Oak Dr, SEVERN, MD 21144
MLS# MDAA2123554Listed by: VYBE REALTY - Coming Soon
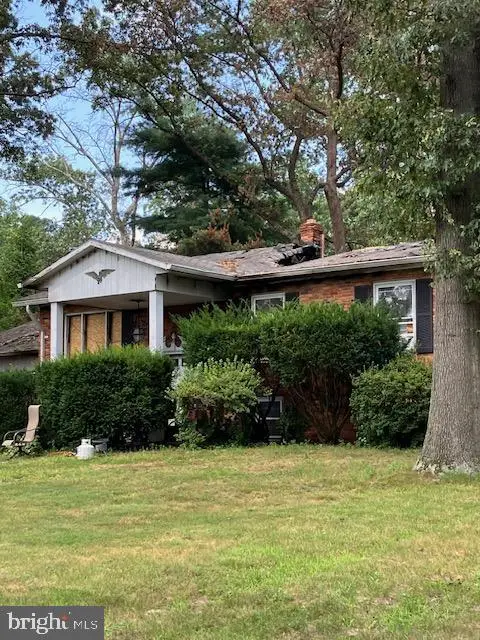 $175,000Coming Soon4 beds 2 baths
$175,000Coming Soon4 beds 2 baths7851 Spruce Hill Rd, SEVERN, MD 21144
MLS# MDAA2123402Listed by: NORTHROP REALTY - Coming Soon
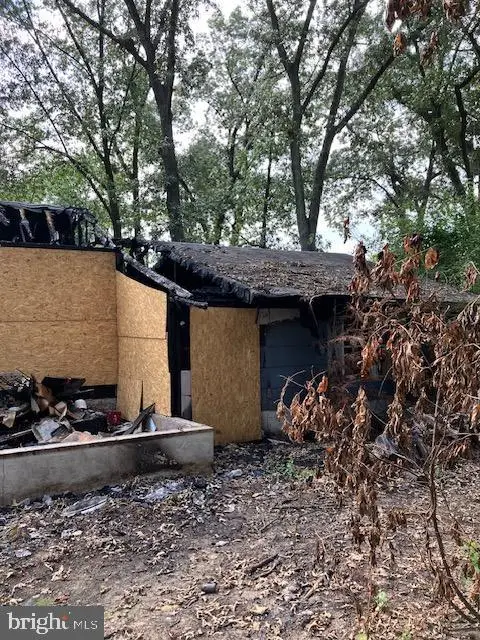 $175,000Coming Soon-- Acres
$175,000Coming Soon-- Acres7851 Spruce Hill Rd, SEVERN, MD 21144
MLS# MDAA2123564Listed by: NORTHROP REALTY - Open Sat, 11am to 2pmNew
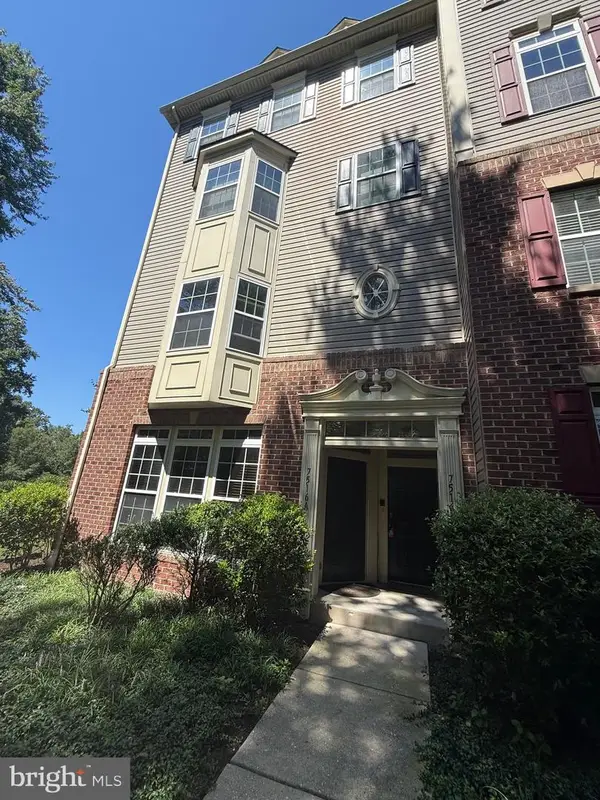 $555,000Active3 beds 3 baths1,681 sq. ft.
$555,000Active3 beds 3 baths1,681 sq. ft.Address Withheld By Seller, HANOVER, MD 21076
MLS# MDAA2123344Listed by: JASON MITCHELL GROUP - New
 $525,000Active3 beds 3 baths2,120 sq. ft.
$525,000Active3 beds 3 baths2,120 sq. ft.7296 Dorchester Woods Ln, HANOVER, MD 21076
MLS# MDAA2123396Listed by: ANNE ARUNDEL PROPERTIES, INC. 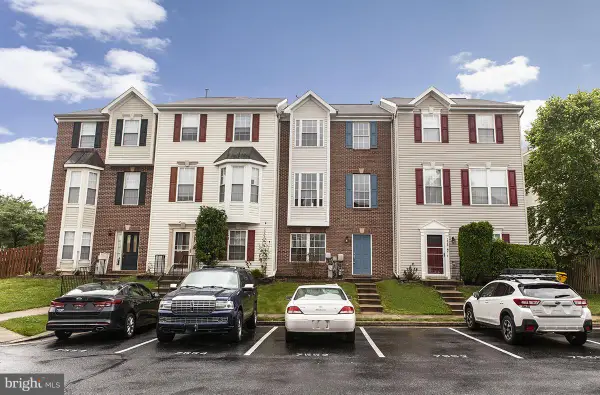 $395,000Pending4 beds 3 baths2,244 sq. ft.
$395,000Pending4 beds 3 baths2,244 sq. ft.7550 Moraine Dr, HANOVER, MD 21076
MLS# MDAA2123354Listed by: REALTY 1 MARYLAND, LLC- New
 $460,000Active3 beds 3 baths1,840 sq. ft.
$460,000Active3 beds 3 baths1,840 sq. ft.1909 Beckman Ter, SEVERN, MD 21144
MLS# MDAA2123334Listed by: KELLER WILLIAMS CAPITAL PROPERTIES
