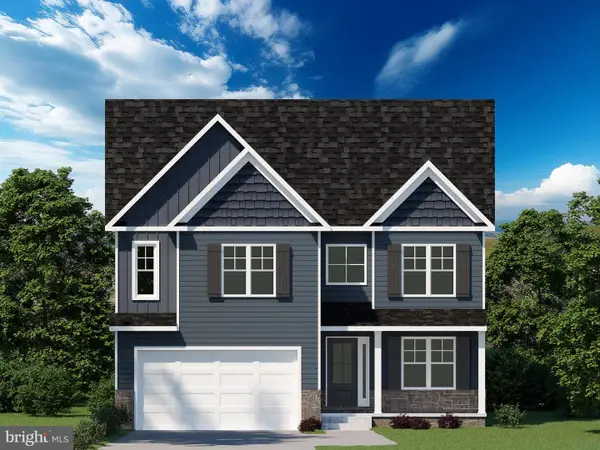110 Overlea Dr E, Severna Park, MD 21146
Local realty services provided by:Better Homes and Gardens Real Estate Community Realty
110 Overlea Dr E,Severna Park, MD 21146
$749,500
- 5 Beds
- 5 Baths
- 2,802 sq. ft.
- Single family
- Active
Listed by: dara e lewis
Office: the pinnacle real estate co.
MLS#:MDAA2122500
Source:BRIGHTMLS
Price summary
- Price:$749,500
- Price per sq. ft.:$267.49
- Monthly HOA dues:$62.5
About this home
NEW CONSTRUCTION! Relax in your NEW, quality built, 5 bedroom, 4.5 bath detached home. Over 2,800 square feet of living space- including the FULLY FINISHED LOWER LEVEL with 5th bedroom, full bath, rec area, and separate fitness/media room. The entry level features a separate office/formal dining room & family room with gas FP & shiplap surround. OPEN CONCEPT living flows into the MODERN kitchen with QUARTZ counters, island, stainless appliances, & 42" Mantra cabinets. Luxury Vinyl Plank flooring showcases the entry level. There’s even a walk in pantry off the kitchen! Upper level includes the Primary Bedroom with en suite bath, two bedrooms with a shared "buddy" bath, and a fourth bedroom with its own en suite bath. All bedrooms encompass wall-to-wall carpet with spacious closets, and the upper level laundry room is so convenient! SEVERNA PARK SCHOOLS! Just a few minutes to KINDER FARM PARK and the B & A Trail! Some photos have been virtually enhanced.
Contact an agent
Home facts
- Year built:2025
- Listing ID #:MDAA2122500
- Added:115 day(s) ago
- Updated:November 26, 2025 at 03:02 PM
Rooms and interior
- Bedrooms:5
- Total bathrooms:5
- Full bathrooms:4
- Half bathrooms:1
- Living area:2,802 sq. ft.
Heating and cooling
- Cooling:Central A/C
- Heating:Electric, Heat Pump - Electric BackUp, Programmable Thermostat
Structure and exterior
- Roof:Architectural Shingle
- Year built:2025
- Building area:2,802 sq. ft.
- Lot area:0.11 Acres
Utilities
- Water:Public
- Sewer:Public Sewer
Finances and disclosures
- Price:$749,500
- Price per sq. ft.:$267.49
- Tax amount:$765 (2024)
New listings near 110 Overlea Dr E
- Coming Soon
 $685,000Coming Soon4 beds 3 baths
$685,000Coming Soon4 beds 3 baths103 Idlewilde Rd, SEVERNA PARK, MD 21146
MLS# MDAA2119534Listed by: BERKSHIRE HATHAWAY HOMESERVICES PENFED REALTY - Coming SoonOpen Fri, 1 to 3pm
 $575,000Coming Soon5 beds 3 baths
$575,000Coming Soon5 beds 3 baths147 Northway Nway, SEVERNA PARK, MD 21146
MLS# MDAA2131568Listed by: NORTHROP REALTY - New
 $1,675,000Active2 beds 3 baths2,621 sq. ft.
$1,675,000Active2 beds 3 baths2,621 sq. ft.394 North Dr, SEVERNA PARK, MD 21146
MLS# MDAA2131528Listed by: SYNERGY REALTY  $260,000Pending0.34 Acres
$260,000Pending0.34 Acres309 Cattail Passage Ct, SEVERNA PARK, MD 21146
MLS# MDAA2131364Listed by: REALTY NAVIGATOR $260,000Pending0.35 Acres
$260,000Pending0.35 Acres311 Cattail Passage Ct, SEVERNA PARK, MD 21146
MLS# MDAA2131216Listed by: REALTY NAVIGATOR $525,000Active5 beds 2 baths1,748 sq. ft.
$525,000Active5 beds 2 baths1,748 sq. ft.155 Barbara Rd, SEVERNA PARK, MD 21146
MLS# MDAA2130988Listed by: KELLER WILLIAMS FLAGSHIP $725,000Pending3 beds 4 baths3,420 sq. ft.
$725,000Pending3 beds 4 baths3,420 sq. ft.8408 Baltimore Annapolis Blvd, PASADENA, MD 21122
MLS# MDAA2130958Listed by: ANNE ARUNDEL PROPERTIES, INC. $749,990Active4 beds 3 baths2,219 sq. ft.
$749,990Active4 beds 3 baths2,219 sq. ft.Clarence Avenue - Lots 27-28 - Bancroft Model, SEVERNA PARK, MD 21146
MLS# MDAA2124154Listed by: DOUGLAS REALTY LLC- Coming Soon
 $735,000Coming Soon4 beds 3 baths
$735,000Coming Soon4 beds 3 baths596-a West Dr, SEVERNA PARK, MD 21146
MLS# MDAA2130914Listed by: BERKSHIRE HATHAWAY HOMESERVICES PENFED REALTY  $629,900Active4 beds 3 baths1,964 sq. ft.
$629,900Active4 beds 3 baths1,964 sq. ft.388 Wilett Ct, SEVERNA PARK, MD 21146
MLS# MDAA2130948Listed by: KELLER WILLIAMS FLAGSHIP
