114 Clarence Ave, SEVERNA PARK, MD 21146
Local realty services provided by:Better Homes and Gardens Real Estate GSA Realty
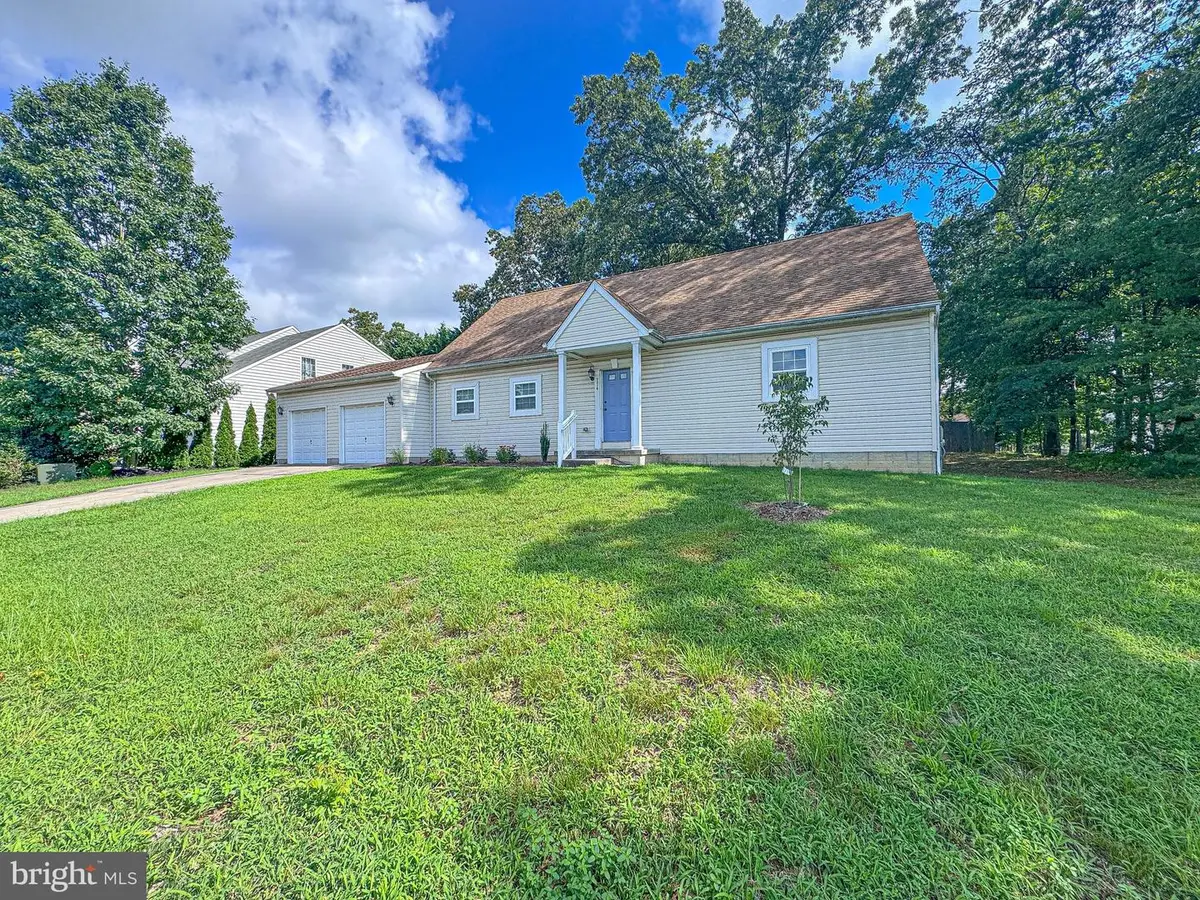
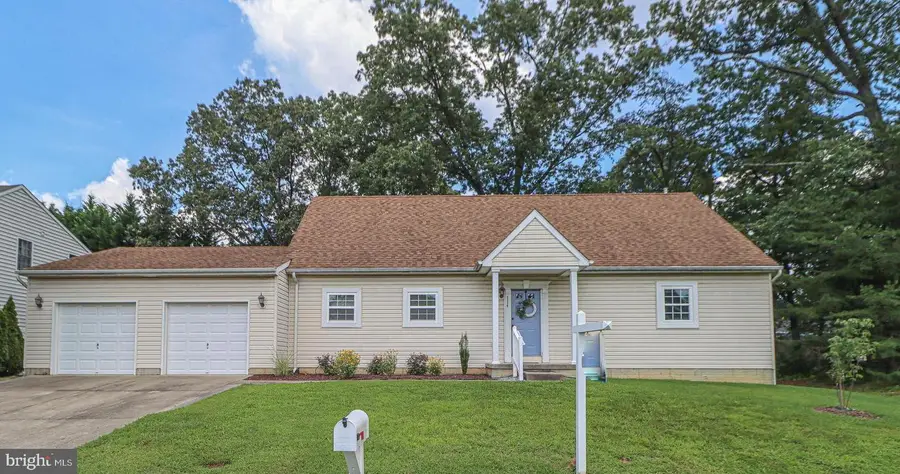
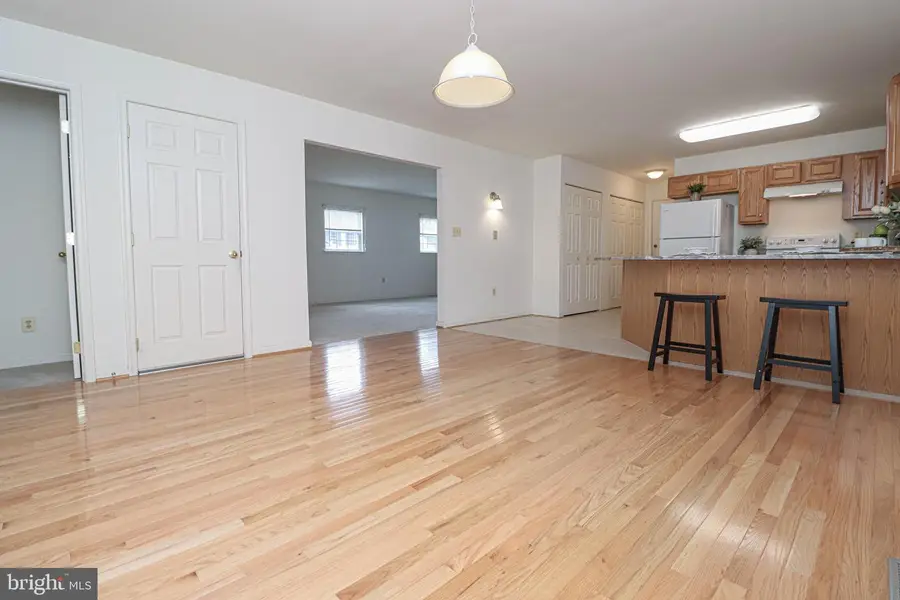
114 Clarence Ave,SEVERNA PARK, MD 21146
$645,000
- 4 Beds
- 3 Baths
- 2,112 sq. ft.
- Single family
- Active
Listed by:pamela g drummond
Office:long & foster real estate, inc.
MLS#:MDAA2120346
Source:BRIGHTMLS
Price summary
- Price:$645,000
- Price per sq. ft.:$305.4
About this home
Come in and Discover the Charm of this lovely Cape Cod style home thats located in the vibrant Severna Park area and nestled on a quiet, dead end street. This delightful home boasts 4 bedrooms and 3 full baths, offering a comfortable layout for all. The inviting open floor plan seamlessly connects the dining room and family room around the kitchen. Enjoy hardwood floors in the dining room, new granite counter tops in the kitchen and tons of closet space throughout the home. The main level features two spacious bedrooms & two full bathrooms, which includes the 1st of 2 primary suites. In addition, an elevator connecting the main level to the lower level providing easy navigation between the two levels. Upstairs, you will find two additional generous sized bedrooms and a third full bath to include the 2nd Primary Suite. The lower level is a full unfinished slate ready for your finishing touches. Laundry hookups on both lower level & main level for easy convenience. The two-car oversized garage allows for your vehicles and then some, providing ample space for tools and other equipment and in addition it has a walk-out to the back yard. Easy proximity to shopping, restaurants, Bike Trail, Kinder Park & Blue Ribbon SP schools (Oak Hill Elementary, SP Middle School, & SP High School, as well as private & parochial options too). Easy access for commuting to Annapolis, Baltimore & D.C. Come & take a peek and call it Home.
Contact an agent
Home facts
- Year built:2007
- Listing Id #:MDAA2120346
- Added:32 day(s) ago
- Updated:August 17, 2025 at 01:52 PM
Rooms and interior
- Bedrooms:4
- Total bathrooms:3
- Full bathrooms:3
- Living area:2,112 sq. ft.
Heating and cooling
- Cooling:Central A/C, Ductless/Mini-Split
- Heating:Baseboard - Electric, Electric, Heat Pump(s), Wood Burn Stove
Structure and exterior
- Roof:Asphalt
- Year built:2007
- Building area:2,112 sq. ft.
- Lot area:0.23 Acres
Schools
- High school:SEVERNA PARK
- Middle school:SEVERNA PARK
- Elementary school:OAK HILL
Utilities
- Water:Public
- Sewer:Public Septic
Finances and disclosures
- Price:$645,000
- Price per sq. ft.:$305.4
- Tax amount:$5,327 (2025)
New listings near 114 Clarence Ave
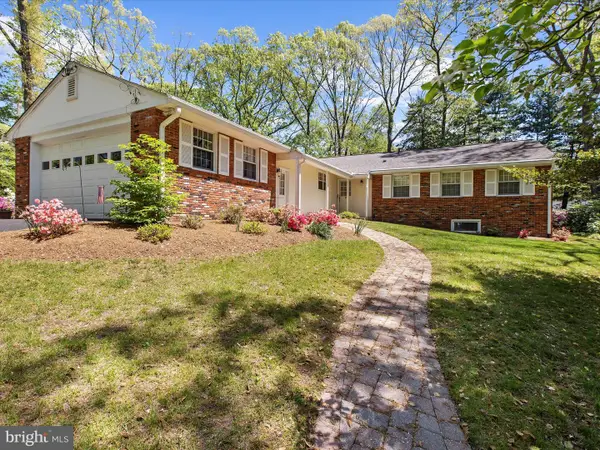 $850,000Pending4 beds 2 baths3,289 sq. ft.
$850,000Pending4 beds 2 baths3,289 sq. ft.6 Westerly Way, SEVERNA PARK, MD 21146
MLS# MDAA2119666Listed by: RE/MAX ONE- New
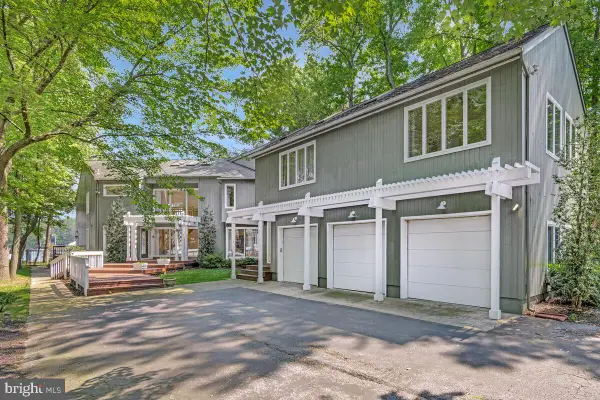 $2,250,000Active6 beds 4 baths6,827 sq. ft.
$2,250,000Active6 beds 4 baths6,827 sq. ft.471 Maple Rd, SEVERNA PARK, MD 21146
MLS# MDAA2122374Listed by: LONG & FOSTER REAL ESTATE, INC. - Coming Soon
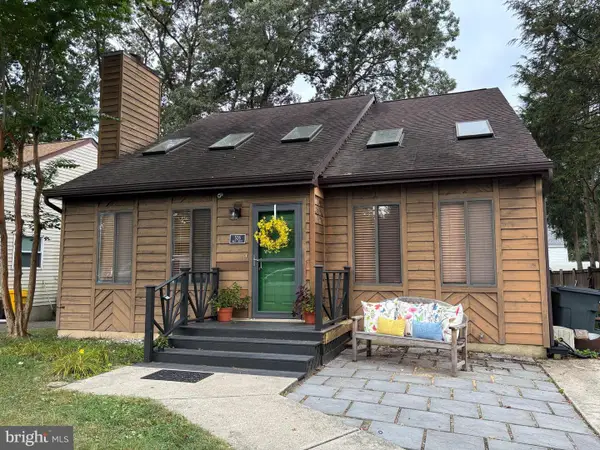 $515,000Coming Soon3 beds 2 baths
$515,000Coming Soon3 beds 2 baths526 West Dr, SEVERNA PARK, MD 21146
MLS# MDAA2123476Listed by: RE/MAX EXECUTIVE - New
 $1,399,900Active5 beds 5 baths4,350 sq. ft.
$1,399,900Active5 beds 5 baths4,350 sq. ft.51 Stratford Dr, SEVERNA PARK, MD 21146
MLS# MDAA2123342Listed by: MAY REALTY - Coming Soon
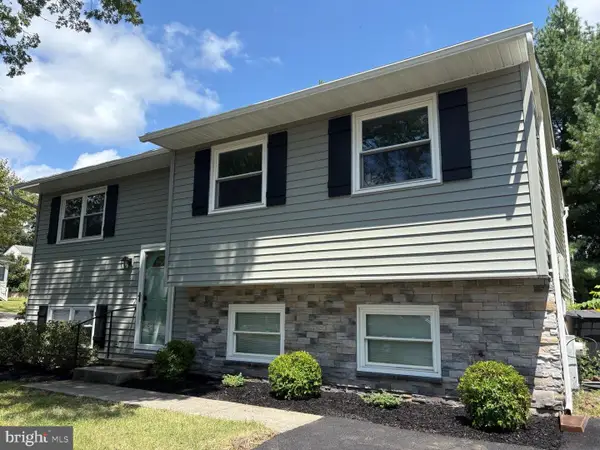 $669,500Coming Soon3 beds 2 baths
$669,500Coming Soon3 beds 2 baths130 Clarence Ave, SEVERNA PARK, MD 21146
MLS# MDAA2123480Listed by: DOUGLAS REALTY LLC - New
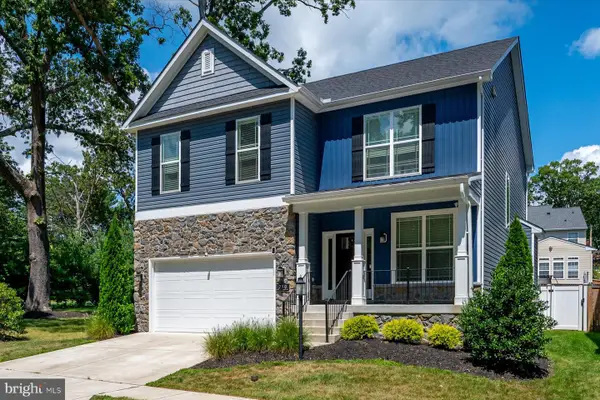 $875,000Active5 beds 4 baths3,252 sq. ft.
$875,000Active5 beds 4 baths3,252 sq. ft.250 Gough Ct, SEVERNA PARK, MD 21146
MLS# MDAA2123472Listed by: TTR SOTHEBY'S INTERNATIONAL REALTY - Coming SoonOpen Thu, 5 to 7pm
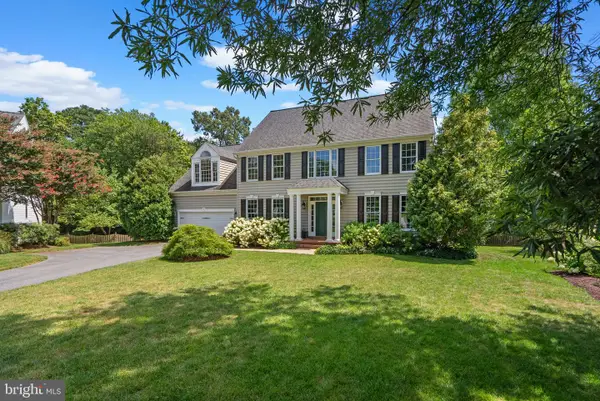 $935,000Coming Soon4 beds 3 baths
$935,000Coming Soon4 beds 3 baths7 Fordham Ct, MILLERSVILLE, MD 21108
MLS# MDAA2123288Listed by: BERKSHIRE HATHAWAY HOMESERVICES PENFED REALTY - New
 $475,000Active4 beds 3 baths2,432 sq. ft.
$475,000Active4 beds 3 baths2,432 sq. ft.8355 Sycamore Rd, MILLERSVILLE, MD 21108
MLS# MDAA2123302Listed by: HYATT & COMPANY REAL ESTATE, LLC - New
 $750,000Active3 beds 3 baths1,482 sq. ft.
$750,000Active3 beds 3 baths1,482 sq. ft.28 Cypress Creek Rd, SEVERNA PARK, MD 21146
MLS# MDAA2123244Listed by: KELLER WILLIAMS FLAGSHIP - New
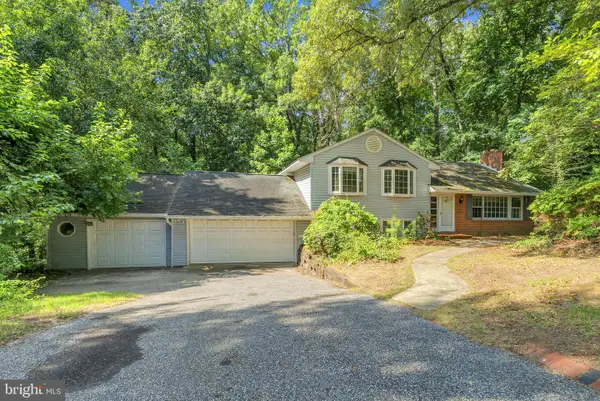 $540,000Active4 beds 3 baths2,086 sq. ft.
$540,000Active4 beds 3 baths2,086 sq. ft.27 Saint Andrews Rd, SEVERNA PARK, MD 21146
MLS# MDAA2123080Listed by: REDFIN CORP

