202 Bolden Ct, SEVERNA PARK, MD 21146
Local realty services provided by:Better Homes and Gardens Real Estate Community Realty
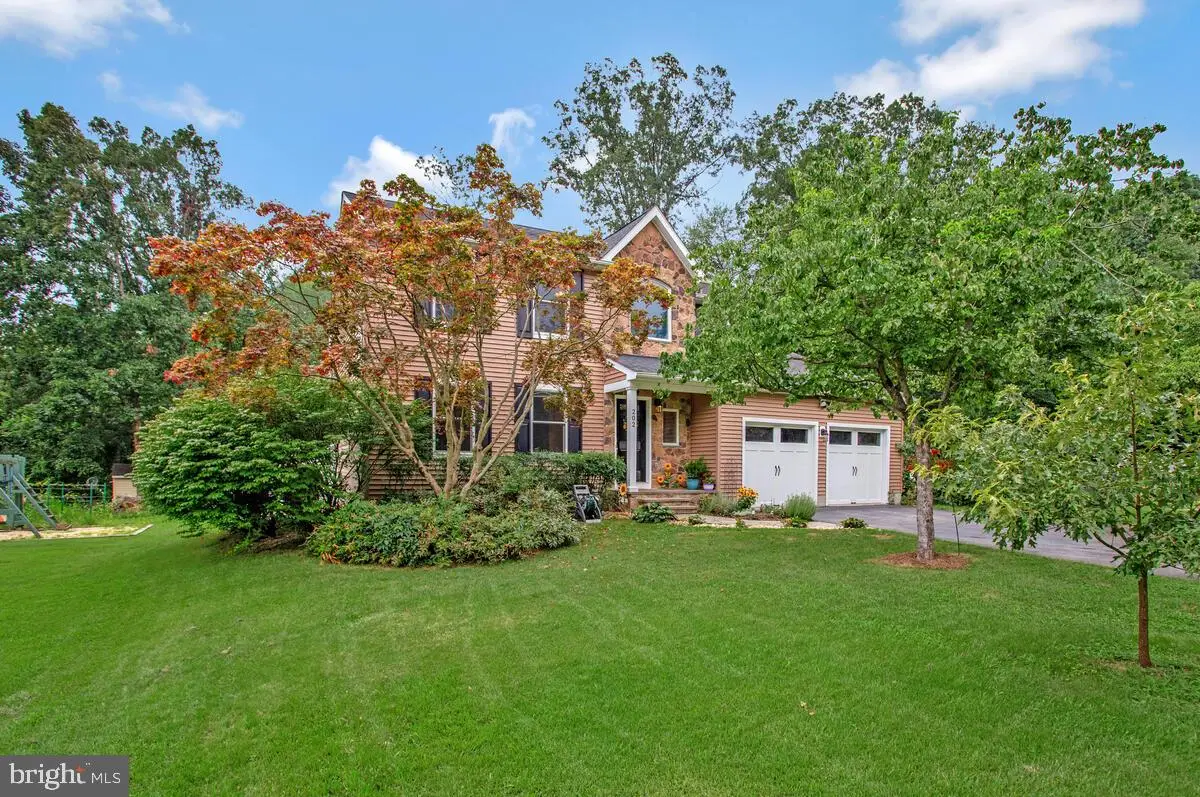


202 Bolden Ct,SEVERNA PARK, MD 21146
$715,000
- 4 Beds
- 4 Baths
- 2,572 sq. ft.
- Single family
- Active
Listed by:chase d matthews
Office:douglas realty llc.
MLS#:MDAA2122058
Source:BRIGHTMLS
Price summary
- Price:$715,000
- Price per sq. ft.:$277.99
About this home
This stunning home blends classic charm with modern updates, offering a spacious and elegant layout designed for comfortable living and effortless entertaining. The renovated kitchen features soft-close cabinetry, granite countertops, recessed and pendant lighting, and opens to a cozy breakfast area and inviting family room with a wood-burning fireplace. A formal dining room and gleaming hardwood floors throughout the main level and all above-ground living areas elevate the home’s sophisticated appeal.
The expansive primary suite has been beautifully updated with a luxurious ensuite bath, showcasing a double vanity, soaking tub, glass-enclosed shower, and an oversized walk-in closet. The fully finished walk-out basement offers a large recreation room and an additional full bath, perfect for guests or versatile living space.
Major exterior upgrades, including a new deck, enhanced siding, and stonework, ensure both style and peace of mind. Situated on a serene 0.64-acre lot in a quiet cul-de-sac, this property offers ample parking, a fully fenced backyard, and a private wooded backdrop with a ravine and stream, providing an ideal retreat just minutes from major commuter routes and everyday conveniences.
Contact an agent
Home facts
- Year built:1993
- Listing Id #:MDAA2122058
- Added:15 day(s) ago
- Updated:August 17, 2025 at 01:46 PM
Rooms and interior
- Bedrooms:4
- Total bathrooms:4
- Full bathrooms:3
- Half bathrooms:1
- Living area:2,572 sq. ft.
Heating and cooling
- Cooling:Ceiling Fan(s), Central A/C, Heat Pump(s)
- Heating:Electric, Heat Pump(s)
Structure and exterior
- Roof:Architectural Shingle
- Year built:1993
- Building area:2,572 sq. ft.
- Lot area:0.64 Acres
Schools
- High school:CHESAPEAKE
Utilities
- Water:Public
- Sewer:Private Septic Tank
Finances and disclosures
- Price:$715,000
- Price per sq. ft.:$277.99
- Tax amount:$6,280 (2024)
New listings near 202 Bolden Ct
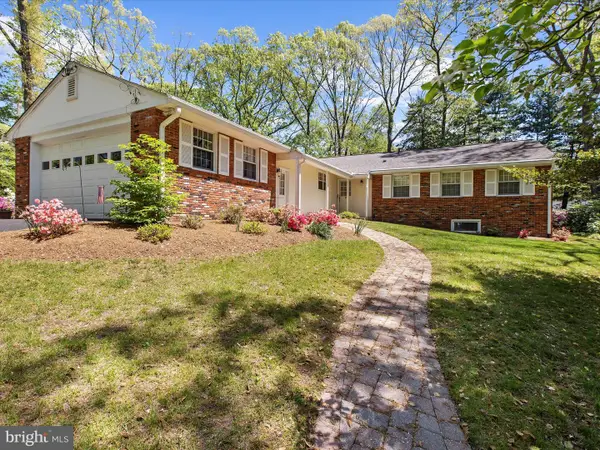 $850,000Pending4 beds 2 baths3,289 sq. ft.
$850,000Pending4 beds 2 baths3,289 sq. ft.6 Westerly Way, SEVERNA PARK, MD 21146
MLS# MDAA2119666Listed by: RE/MAX ONE- New
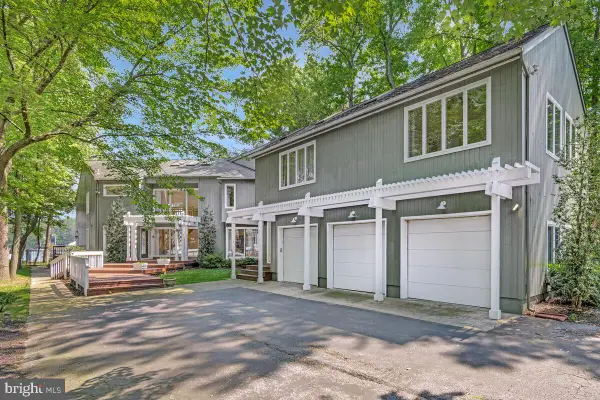 $2,250,000Active6 beds 4 baths6,827 sq. ft.
$2,250,000Active6 beds 4 baths6,827 sq. ft.471 Maple Rd, SEVERNA PARK, MD 21146
MLS# MDAA2122374Listed by: LONG & FOSTER REAL ESTATE, INC. - Coming Soon
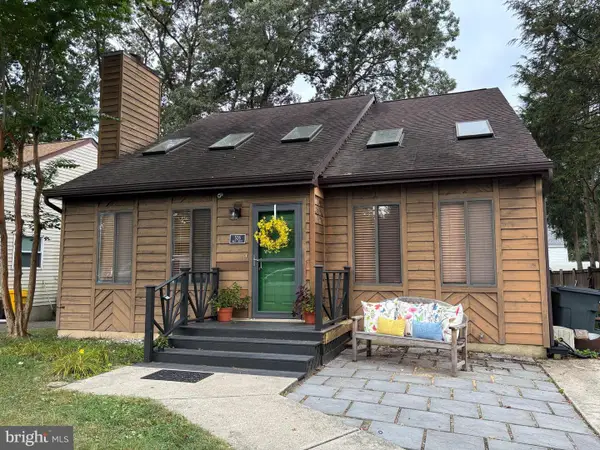 $515,000Coming Soon3 beds 2 baths
$515,000Coming Soon3 beds 2 baths526 West Dr, SEVERNA PARK, MD 21146
MLS# MDAA2123476Listed by: RE/MAX EXECUTIVE - New
 $1,399,900Active5 beds 5 baths4,350 sq. ft.
$1,399,900Active5 beds 5 baths4,350 sq. ft.51 Stratford Dr, SEVERNA PARK, MD 21146
MLS# MDAA2123342Listed by: MAY REALTY - Coming Soon
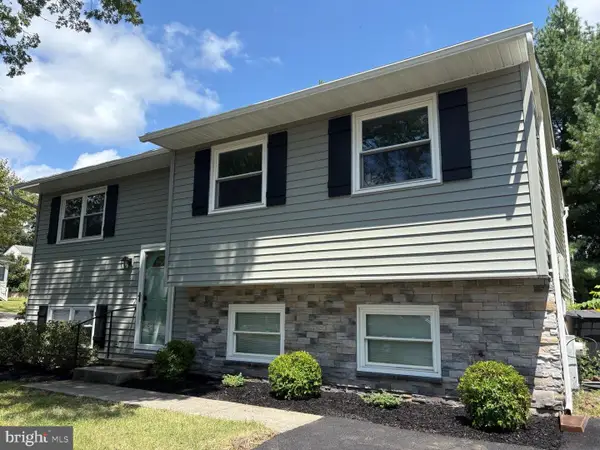 $669,500Coming Soon3 beds 2 baths
$669,500Coming Soon3 beds 2 baths130 Clarence Ave, SEVERNA PARK, MD 21146
MLS# MDAA2123480Listed by: DOUGLAS REALTY LLC - New
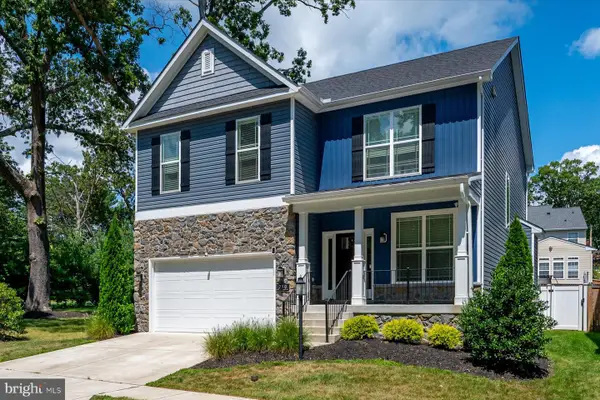 $875,000Active5 beds 4 baths3,252 sq. ft.
$875,000Active5 beds 4 baths3,252 sq. ft.250 Gough Ct, SEVERNA PARK, MD 21146
MLS# MDAA2123472Listed by: TTR SOTHEBY'S INTERNATIONAL REALTY - Coming SoonOpen Thu, 5 to 7pm
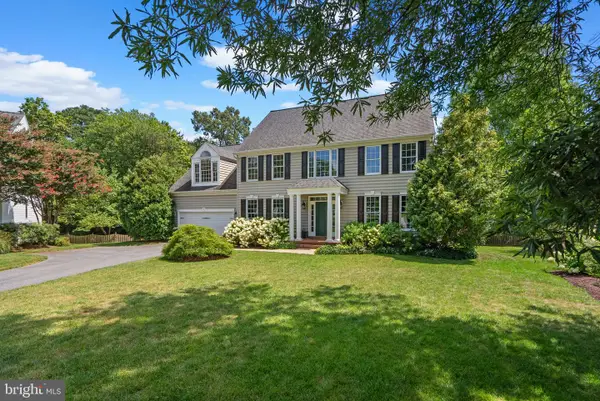 $935,000Coming Soon4 beds 3 baths
$935,000Coming Soon4 beds 3 baths7 Fordham Ct, MILLERSVILLE, MD 21108
MLS# MDAA2123288Listed by: BERKSHIRE HATHAWAY HOMESERVICES PENFED REALTY - New
 $475,000Active4 beds 3 baths2,432 sq. ft.
$475,000Active4 beds 3 baths2,432 sq. ft.8355 Sycamore Rd, MILLERSVILLE, MD 21108
MLS# MDAA2123302Listed by: HYATT & COMPANY REAL ESTATE, LLC - New
 $750,000Active3 beds 3 baths1,482 sq. ft.
$750,000Active3 beds 3 baths1,482 sq. ft.28 Cypress Creek Rd, SEVERNA PARK, MD 21146
MLS# MDAA2123244Listed by: KELLER WILLIAMS FLAGSHIP - New
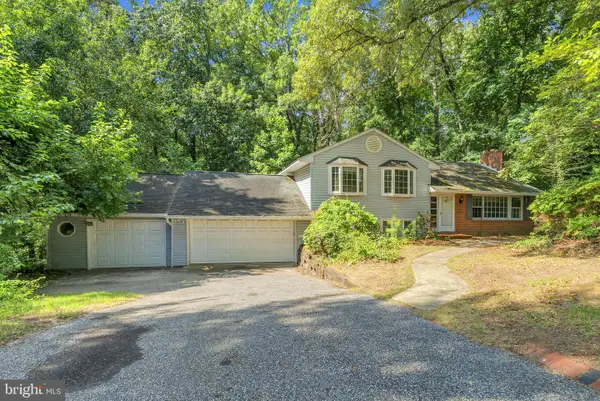 $540,000Active4 beds 3 baths2,086 sq. ft.
$540,000Active4 beds 3 baths2,086 sq. ft.27 Saint Andrews Rd, SEVERNA PARK, MD 21146
MLS# MDAA2123080Listed by: REDFIN CORP

