4 Anne Ct, SEVERNA PARK, MD 21146
Local realty services provided by:Better Homes and Gardens Real Estate GSA Realty
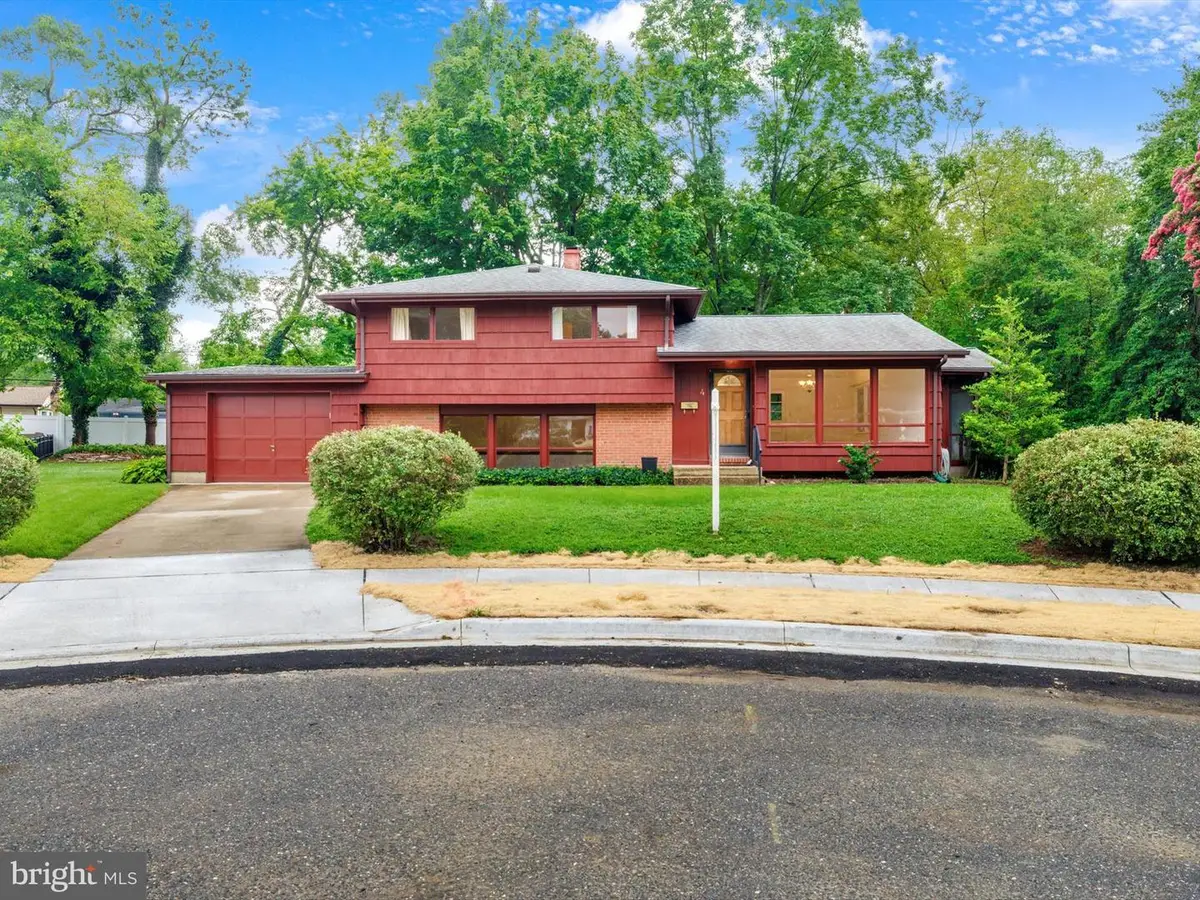
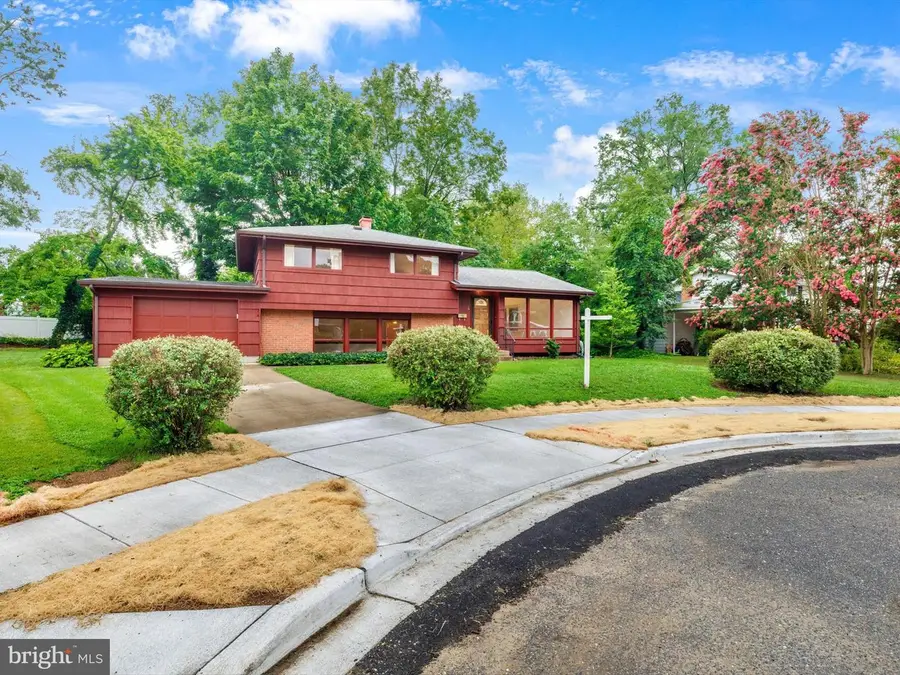
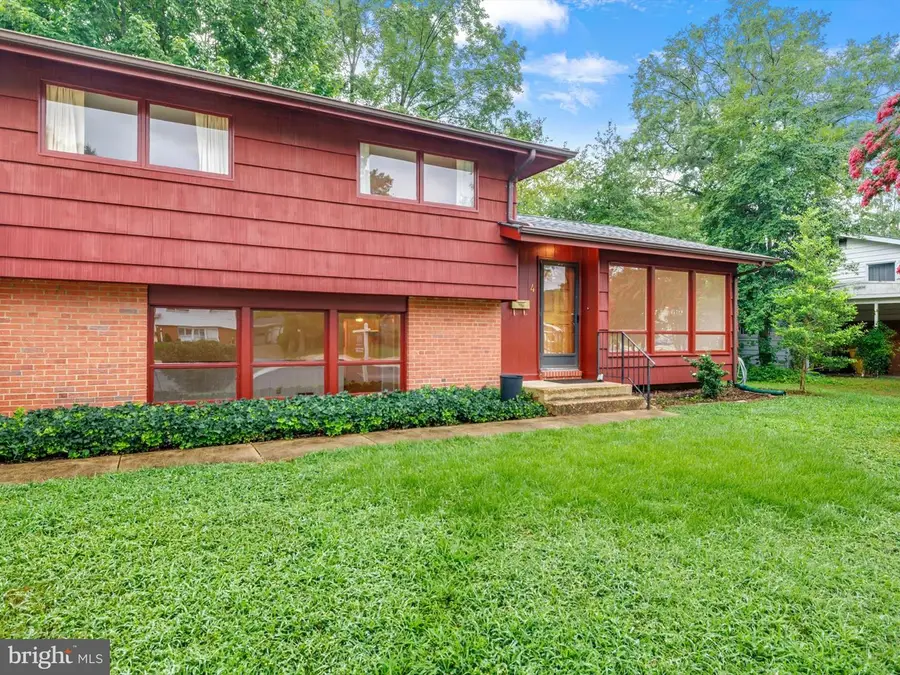
Listed by:jennifer a klarman
Office:long & foster real estate, inc.
MLS#:MDAA2122056
Source:BRIGHTMLS
Price summary
- Price:$620,000
- Price per sq. ft.:$363
About this home
EVERGREEN ESTATES – "The Lido" Model!
Full of charm, character, and thoughtful design, this one is a must-see! Originally described as “an inspired seven-room multi-level home architecturally designed for distinctive individuality… brilliantly engineered for maximum comfort, livability, and economy,” this home delivers on all fronts
Lovingly maintained by its original owners, standout features include:
2-car tandem garage
L-shaped screened porch – perfect for relaxing or entertaining
Unique 4th level ideal for a workshop, or hobby space
Hardwood floors hidden beneath the carpet on the main and upper levels
Cathedral ceilings and a panoramic front window that floods the living and dining areas with natural light
Skylight in the kitchen adding even more brightness to the heart of the home
Schedule your tour of this truly special home in a sought-after Severna Park neighborhood. Evergreen Estates homes don’t come around often – especially one with this much personality!
Contact an agent
Home facts
- Year built:1958
- Listing Id #:MDAA2122056
- Added:16 day(s) ago
- Updated:August 17, 2025 at 07:24 AM
Rooms and interior
- Bedrooms:3
- Total bathrooms:2
- Full bathrooms:1
- Half bathrooms:1
- Living area:1,708 sq. ft.
Heating and cooling
- Cooling:Central A/C
- Heating:Forced Air, Natural Gas
Structure and exterior
- Roof:Architectural Shingle, Asphalt
- Year built:1958
- Building area:1,708 sq. ft.
- Lot area:0.31 Acres
Utilities
- Water:Public
- Sewer:Public Sewer
Finances and disclosures
- Price:$620,000
- Price per sq. ft.:$363
- Tax amount:$5,545 (2024)
New listings near 4 Anne Ct
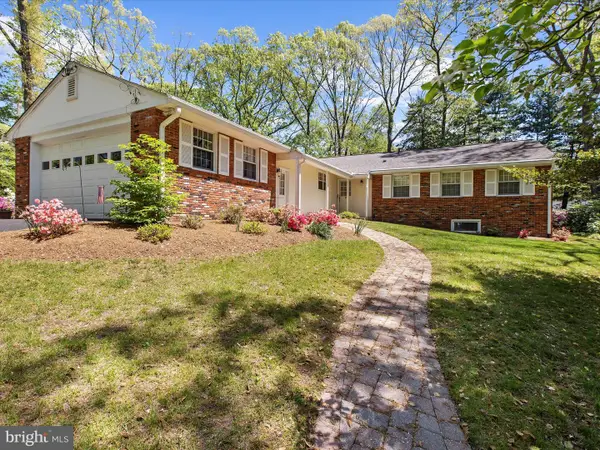 $850,000Pending4 beds 2 baths3,289 sq. ft.
$850,000Pending4 beds 2 baths3,289 sq. ft.6 Westerly Way, SEVERNA PARK, MD 21146
MLS# MDAA2119666Listed by: RE/MAX ONE- New
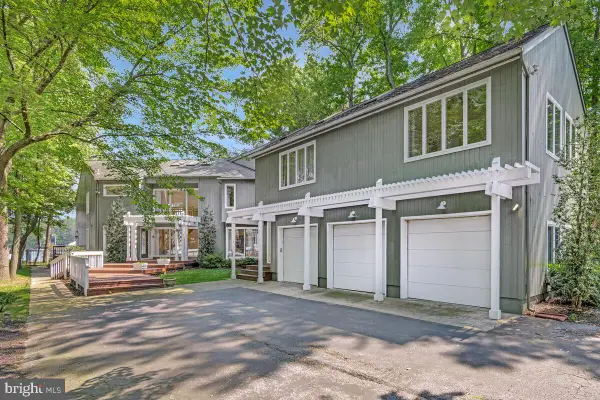 $2,250,000Active6 beds 4 baths6,827 sq. ft.
$2,250,000Active6 beds 4 baths6,827 sq. ft.471 Maple Rd, SEVERNA PARK, MD 21146
MLS# MDAA2122374Listed by: LONG & FOSTER REAL ESTATE, INC. - Coming Soon
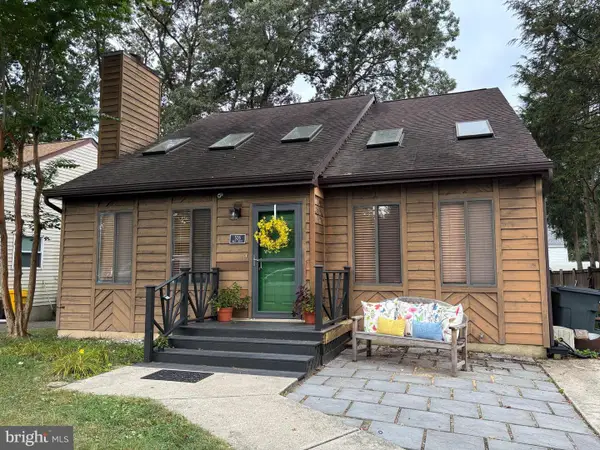 $515,000Coming Soon3 beds 2 baths
$515,000Coming Soon3 beds 2 baths526 West Dr, SEVERNA PARK, MD 21146
MLS# MDAA2123476Listed by: RE/MAX EXECUTIVE - New
 $1,399,900Active5 beds 5 baths4,350 sq. ft.
$1,399,900Active5 beds 5 baths4,350 sq. ft.51 Stratford Dr, SEVERNA PARK, MD 21146
MLS# MDAA2123342Listed by: MAY REALTY - Coming Soon
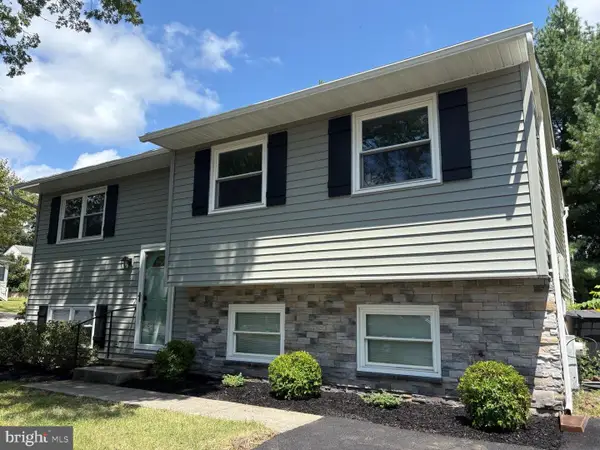 $669,500Coming Soon3 beds 2 baths
$669,500Coming Soon3 beds 2 baths130 Clarence Ave, SEVERNA PARK, MD 21146
MLS# MDAA2123480Listed by: DOUGLAS REALTY LLC - New
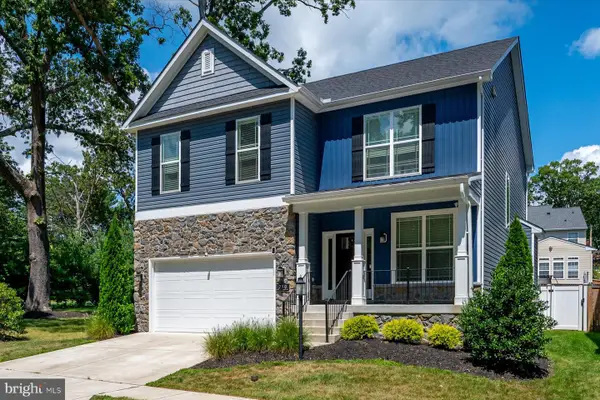 $875,000Active5 beds 4 baths3,252 sq. ft.
$875,000Active5 beds 4 baths3,252 sq. ft.250 Gough Ct, SEVERNA PARK, MD 21146
MLS# MDAA2123472Listed by: TTR SOTHEBY'S INTERNATIONAL REALTY - Coming SoonOpen Thu, 5 to 7pm
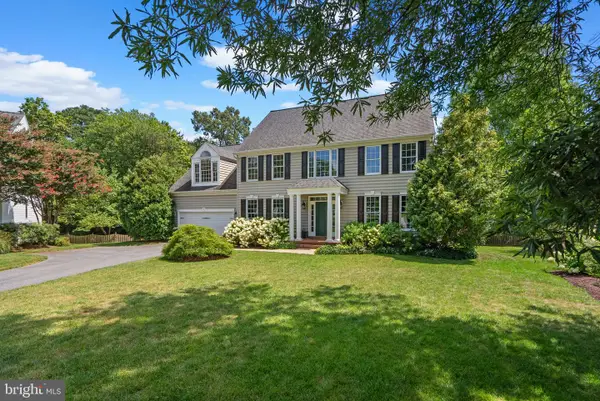 $935,000Coming Soon4 beds 3 baths
$935,000Coming Soon4 beds 3 baths7 Fordham Ct, MILLERSVILLE, MD 21108
MLS# MDAA2123288Listed by: BERKSHIRE HATHAWAY HOMESERVICES PENFED REALTY - New
 $475,000Active4 beds 3 baths2,432 sq. ft.
$475,000Active4 beds 3 baths2,432 sq. ft.8355 Sycamore Rd, MILLERSVILLE, MD 21108
MLS# MDAA2123302Listed by: HYATT & COMPANY REAL ESTATE, LLC - New
 $750,000Active3 beds 3 baths1,482 sq. ft.
$750,000Active3 beds 3 baths1,482 sq. ft.28 Cypress Creek Rd, SEVERNA PARK, MD 21146
MLS# MDAA2123244Listed by: KELLER WILLIAMS FLAGSHIP - New
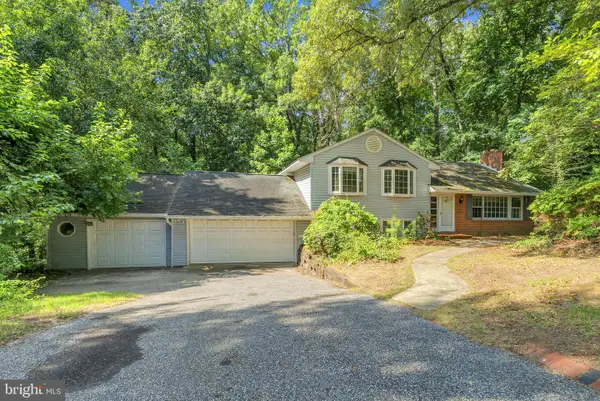 $540,000Active4 beds 3 baths2,086 sq. ft.
$540,000Active4 beds 3 baths2,086 sq. ft.27 Saint Andrews Rd, SEVERNA PARK, MD 21146
MLS# MDAA2123080Listed by: REDFIN CORP

