41 Stratford Dr, SEVERNA PARK, MD 21146
Local realty services provided by:Better Homes and Gardens Real Estate GSA Realty
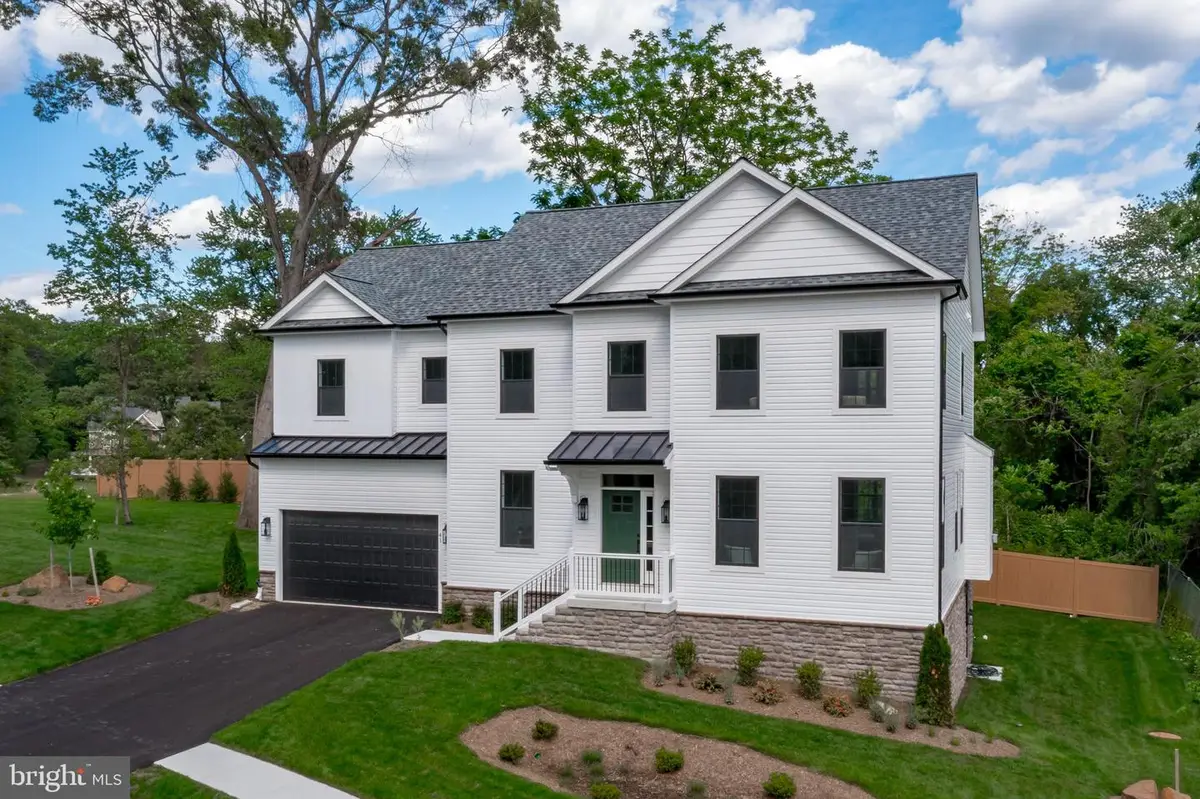
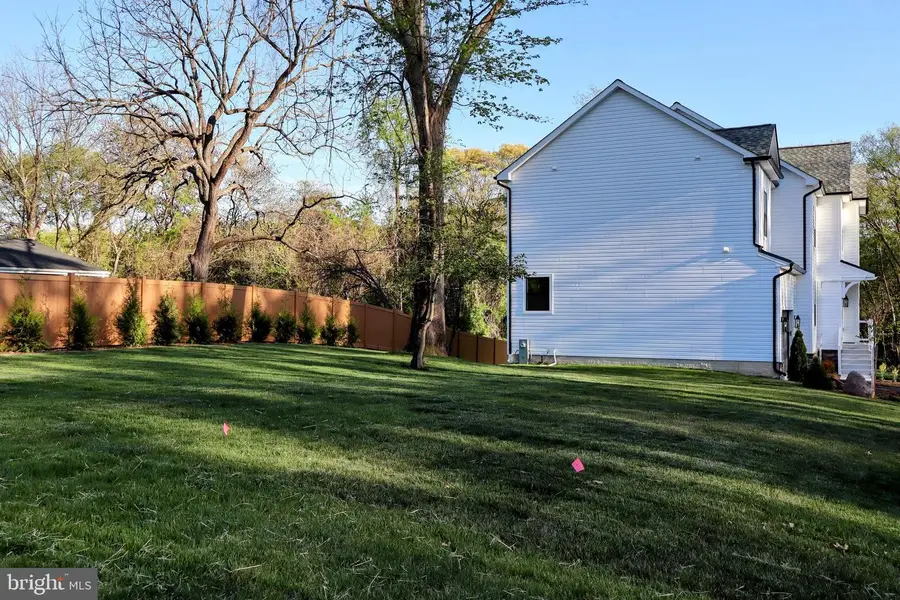
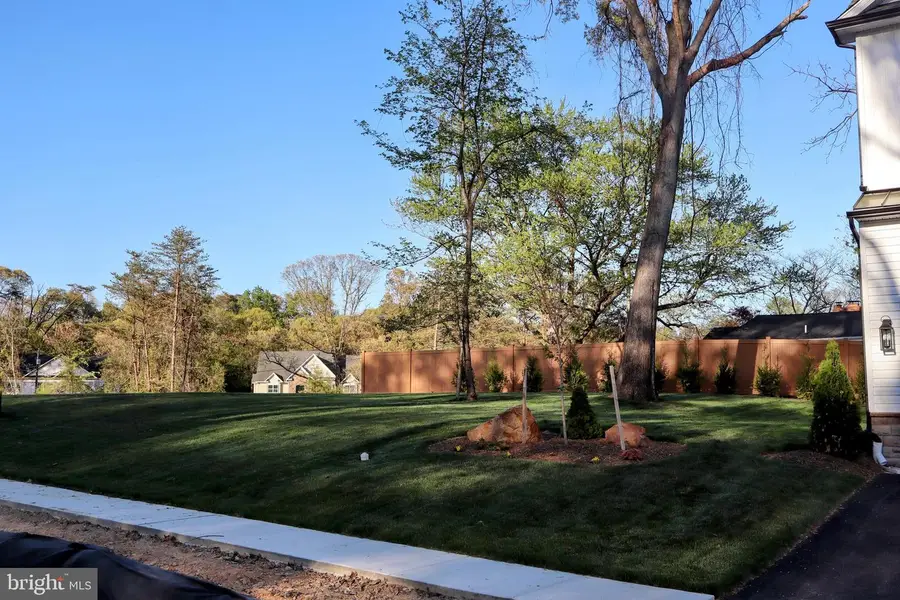
Listed by:richard l may iii
Office:may realty
MLS#:MDAA2093574
Source:BRIGHTMLS
Price summary
- Price:$1,310,000
- Price per sq. ft.:$319.51
- Monthly HOA dues:$12.5
About this home
Only 2 Lots Remain! BRAND NEW CONSTRUCTION! Immediate Delivery! Check out the virtual tour! Welcome to the Enclave at Oak Hill! Featuring 5 luxurious new homesites situated within a private cul-de-sac community in the heart of Severna Park. Embrace the harmonious blend of opulence and seclusion in this exquisitely crafted development. Lot 2 showcases the Birch model meticulously designed by award winning designer Taylor Hart Design! This home boasts 4,100+ square feet of living space, 9' ceilings on all floors, 5 spacious bedrooms, 4.5 elegant bathrooms, including a fully finished basement and 2 car garage, all set on a sizable .34-acre lot. NEW PRIVACY FENCE JUST INSTALLED! Every detail is carefully crafted to exceed your expectations! Don't miss the chance to be part of this distinguished community. Conveniently located with quick access to Chartwell Golf and Country Club, Downtown Annapolis, BWI Airport, Baltimore, Ft. Meade, and Washington DC. $10,000 Closing cost help available with the use of builder preferred lender and title company! *Paver/firepit packages are available*
Contact an agent
Home facts
- Year built:2025
- Listing Id #:MDAA2093574
- Added:345 day(s) ago
- Updated:August 17, 2025 at 07:24 AM
Rooms and interior
- Bedrooms:5
- Total bathrooms:5
- Full bathrooms:4
- Half bathrooms:1
- Living area:4,100 sq. ft.
Heating and cooling
- Cooling:Central A/C
- Heating:Central, Electric
Structure and exterior
- Year built:2025
- Building area:4,100 sq. ft.
- Lot area:0.34 Acres
Utilities
- Water:Public
- Sewer:Public Sewer
Finances and disclosures
- Price:$1,310,000
- Price per sq. ft.:$319.51
- Tax amount:$1,964 (2025)
New listings near 41 Stratford Dr
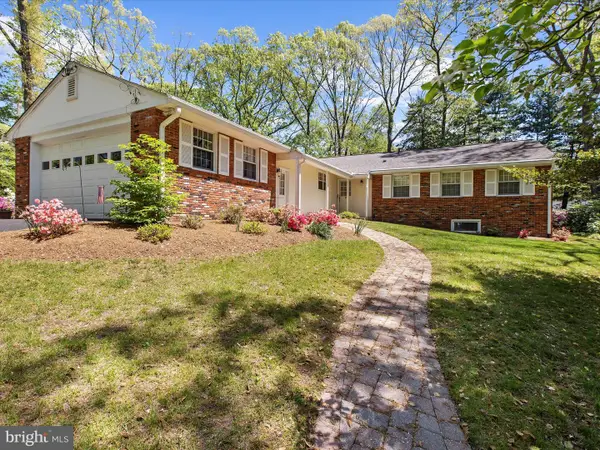 $850,000Pending4 beds 2 baths3,289 sq. ft.
$850,000Pending4 beds 2 baths3,289 sq. ft.6 Westerly Way, SEVERNA PARK, MD 21146
MLS# MDAA2119666Listed by: RE/MAX ONE- New
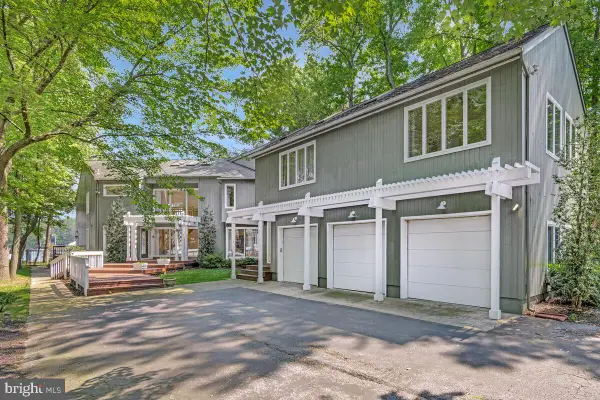 $2,250,000Active6 beds 4 baths6,827 sq. ft.
$2,250,000Active6 beds 4 baths6,827 sq. ft.471 Maple Rd, SEVERNA PARK, MD 21146
MLS# MDAA2122374Listed by: LONG & FOSTER REAL ESTATE, INC. - Coming Soon
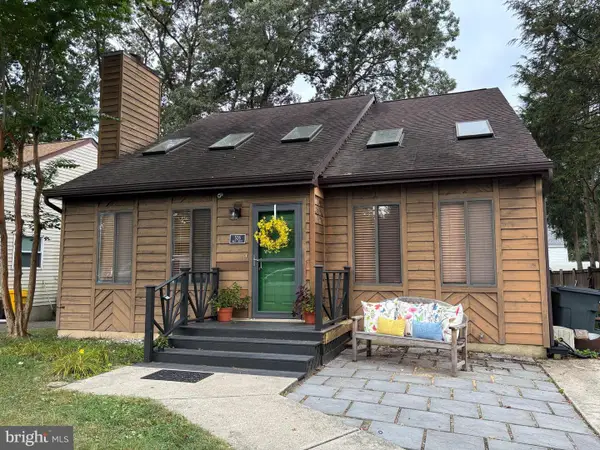 $515,000Coming Soon3 beds 2 baths
$515,000Coming Soon3 beds 2 baths526 West Dr, SEVERNA PARK, MD 21146
MLS# MDAA2123476Listed by: RE/MAX EXECUTIVE - New
 $1,399,900Active5 beds 5 baths4,350 sq. ft.
$1,399,900Active5 beds 5 baths4,350 sq. ft.51 Stratford Dr, SEVERNA PARK, MD 21146
MLS# MDAA2123342Listed by: MAY REALTY - Coming Soon
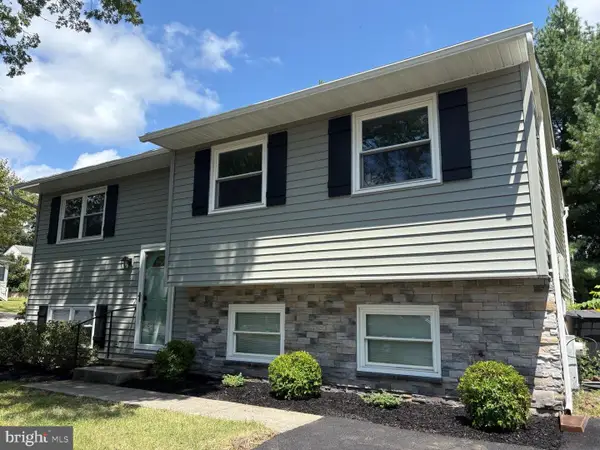 $669,500Coming Soon3 beds 2 baths
$669,500Coming Soon3 beds 2 baths130 Clarence Ave, SEVERNA PARK, MD 21146
MLS# MDAA2123480Listed by: DOUGLAS REALTY LLC - New
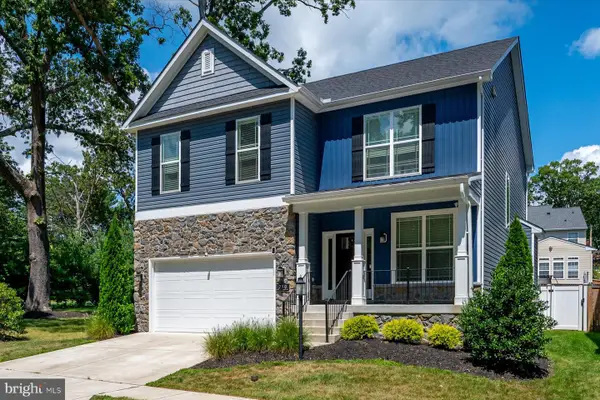 $875,000Active5 beds 4 baths3,252 sq. ft.
$875,000Active5 beds 4 baths3,252 sq. ft.250 Gough Ct, SEVERNA PARK, MD 21146
MLS# MDAA2123472Listed by: TTR SOTHEBY'S INTERNATIONAL REALTY - Coming SoonOpen Thu, 5 to 7pm
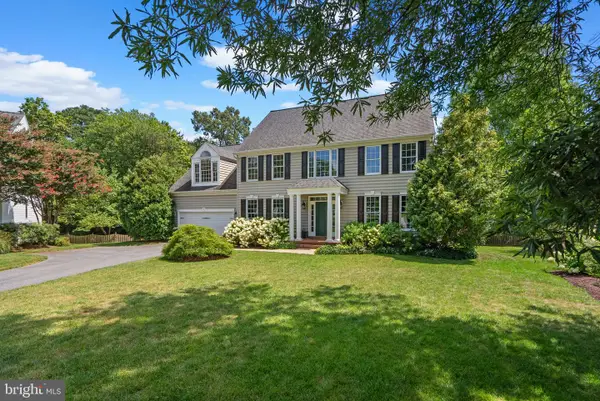 $935,000Coming Soon4 beds 3 baths
$935,000Coming Soon4 beds 3 baths7 Fordham Ct, MILLERSVILLE, MD 21108
MLS# MDAA2123288Listed by: BERKSHIRE HATHAWAY HOMESERVICES PENFED REALTY - New
 $475,000Active4 beds 3 baths2,432 sq. ft.
$475,000Active4 beds 3 baths2,432 sq. ft.8355 Sycamore Rd, MILLERSVILLE, MD 21108
MLS# MDAA2123302Listed by: HYATT & COMPANY REAL ESTATE, LLC - New
 $750,000Active3 beds 3 baths1,482 sq. ft.
$750,000Active3 beds 3 baths1,482 sq. ft.28 Cypress Creek Rd, SEVERNA PARK, MD 21146
MLS# MDAA2123244Listed by: KELLER WILLIAMS FLAGSHIP - New
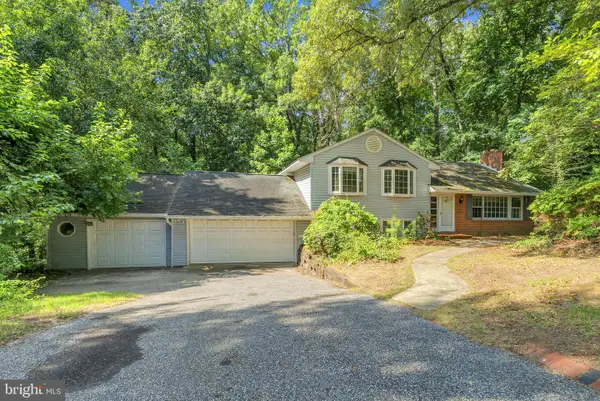 $540,000Active4 beds 3 baths2,086 sq. ft.
$540,000Active4 beds 3 baths2,086 sq. ft.27 Saint Andrews Rd, SEVERNA PARK, MD 21146
MLS# MDAA2123080Listed by: REDFIN CORP

