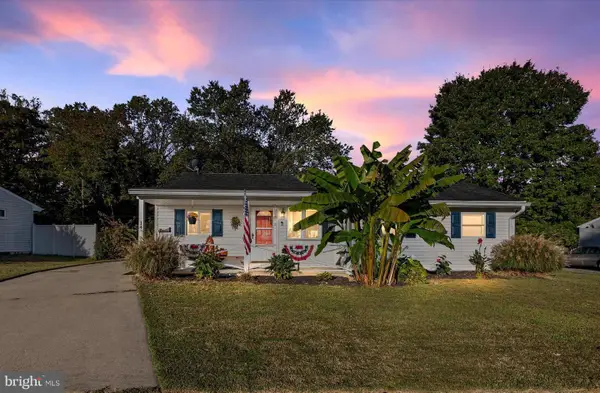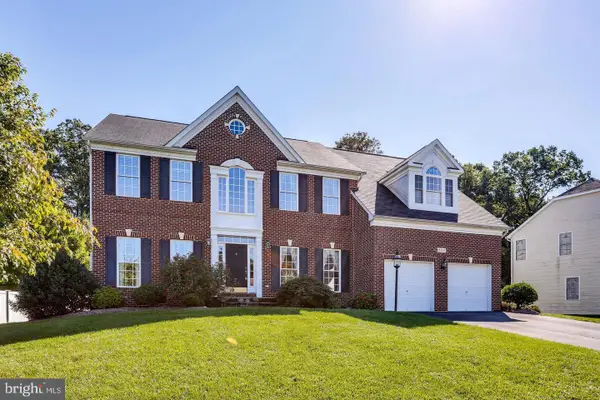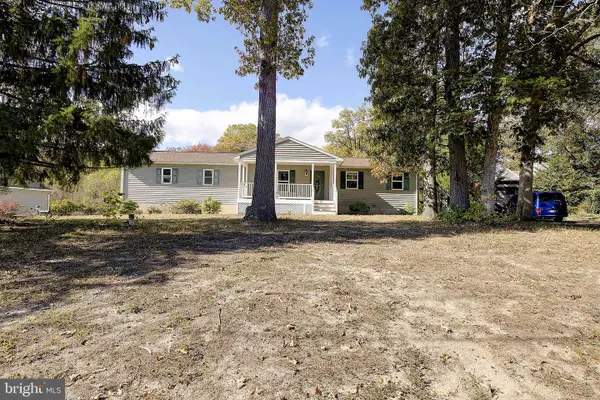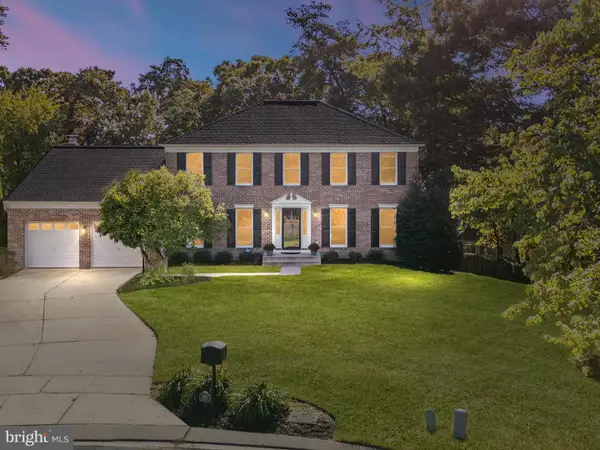521 Kenmore Rd, Severna Park, MD 21146
Local realty services provided by:Better Homes and Gardens Real Estate Premier
Listed by:jennifer holden
Office:compass
MLS#:MDAA2125044
Source:BRIGHTMLS
Price summary
- Price:$599,900
- Price per sq. ft.:$376.35
About this home
Here it is: the charming, totally renovated coastal-style home you've been looking for! Welcome to this beautiful Cape Cod located in Severna Park's water-privileged community of Carrollton Manor. Situated on a quiet street just blocks from the Severn River, this 3-bedroom home features thoughtfully curated upgrades and inviting indoor and outdoor living spaces.
The current owner has made substantial improvements in 2024-25, including a new Bosch HVAC system, full primary suite renovation with walk-in closet and deluxe primary bath, new KitchenAid electric convection range, dishwasher, refrigerator and microwave (with convection oven and air fryer), NEW larger electric water heater, new carpet (upper and lower levels), wood flooring on the main level, and full ductwork cleaning and sanitization. Cosmetic updates include fresh interior paint, new outlets, outlet covers, sockets, and vent covers, and professional landscaping featuring new trees, shrubs, and updated fencing. Both roof (2020) and windows (2021) have been recently replaced, as well.
The main level offers newly installed LVP flooring, a sunlit living room, and an expanded and renovated kitchen with custom cabinetry, quartz countertops, top-of-the-line KitchenAid appliances, an oversized island with built-in shelving, and corner bench seating with under-storage. Upgrade your mornings with the built-in coffee bar! From the kitchen, step out onto the spacious rear deck overlooking the fenced backyard—ideal for entertaining and play.
The main floor renovation also includes a luxurious primary suite. A peaceful, spacious bedroom leads to a large, thoughtfully designed walk-in closet with plenty of storage. The new primary bath includes a free-standing soaking tub, tiled shower with glass surround and rain shower head, and charming quartz-topped vanity. You'll love the expanse of marble tile under your feet and soothing coastal colors to start and end your days!
Two charming upper-level bedrooms share a central half bath. These functional spaces would also make a great office space, music room or craft area.
The lower level features a cozy family room with a built-in bar, shiplap detailing, a mini-fridge, and a laundry area tucked behind barn doors. An expansive storage area includes built in shelving. The basement was enhanced in 2025 with new carpeting and baseboards and a new exterior door. A rear walkout leads to the fully fenced backyard with a fire pit and shed. Whether you're playing lawn games or inviting friends for a crab feast on the back deck, the beautiful backyard is a private and peaceful green space.
Other major system updates include a newer roof (2021) with a transferrable 10-year warranty and premium replacement windows (2021).
Carrollton Manor residents enjoy access to three Severn River waterfront areas offering beaches, a fishing pier, boat ramp, slips (waitlist), and a community clubhouse. While the property does not have a formal HOA, the neighborhood is governed by the Carrollton Manor Improvement Association, a special community benefit district (SCBD), with an annual assessment of $150. You'll love living within walking distance of shops, restaurants, a grocery store, and services, including salons and banking!
Conveniently located near Route 2 and major highways, this move-in-ready home provides quick access to Annapolis, Baltimore, and Washington, D.C. Don't miss your opportunity to own a turnkey home in one of Severna Park's premier water-access communities.
Contact an agent
Home facts
- Year built:1985
- Listing ID #:MDAA2125044
- Added:50 day(s) ago
- Updated:October 25, 2025 at 08:13 AM
Rooms and interior
- Bedrooms:3
- Total bathrooms:2
- Full bathrooms:1
- Half bathrooms:1
- Living area:1,594 sq. ft.
Heating and cooling
- Cooling:Ceiling Fan(s), Central A/C, Window Unit(s)
- Heating:Electric, Heat Pump(s)
Structure and exterior
- Roof:Architectural Shingle
- Year built:1985
- Building area:1,594 sq. ft.
- Lot area:0.11 Acres
Schools
- High school:SEVERNA PARK
- Middle school:SEVERNA PARK
- Elementary school:OAK HILL
Utilities
- Water:Public
- Sewer:Public Sewer
Finances and disclosures
- Price:$599,900
- Price per sq. ft.:$376.35
- Tax amount:$4,288 (2024)
New listings near 521 Kenmore Rd
- Coming Soon
 $725,000Coming Soon4 beds 2 baths
$725,000Coming Soon4 beds 2 baths809 Pin Oak Rd, SEVERNA PARK, MD 21146
MLS# MDAA2129696Listed by: REDFIN CORP - Open Sat, 1 to 3pmNew
 $850,000Active4 beds 3 baths2,448 sq. ft.
$850,000Active4 beds 3 baths2,448 sq. ft.126 Amesbury Ct, SEVERNA PARK, MD 21146
MLS# MDAA2129554Listed by: PARK MODERN REALTY - Coming SoonOpen Sat, 11am to 1pm
 $419,000Coming Soon3 beds 2 baths
$419,000Coming Soon3 beds 2 baths14 Brookview Ave, PASADENA, MD 21122
MLS# MDAA2129144Listed by: KELLER WILLIAMS FLAGSHIP - Open Sun, 11am to 1pmNew
 $840,000Active4 beds 3 baths2,422 sq. ft.
$840,000Active4 beds 3 baths2,422 sq. ft.513 Old Pasture Ln, SEVERNA PARK, MD 21146
MLS# MDAA2129350Listed by: COLDWELL BANKER REALTY - Coming SoonOpen Thu, 4 to 6pm
 $899,900Coming Soon5 beds 5 baths
$899,900Coming Soon5 beds 5 baths8011 Horicon Point Dr, MILLERSVILLE, MD 21108
MLS# MDAA2129430Listed by: HYATT & COMPANY REAL ESTATE, LLC - New
 $499,000Active3 beds 2 baths1,757 sq. ft.
$499,000Active3 beds 2 baths1,757 sq. ft.258 Poplar Rd, MILLERSVILLE, MD 21108
MLS# MDAA2129384Listed by: RE/MAX LEADING EDGE - Open Sat, 12 to 2pm
 $645,000Pending4 beds 3 baths2,346 sq. ft.
$645,000Pending4 beds 3 baths2,346 sq. ft.621 Kensington Ave, SEVERNA PARK, MD 21146
MLS# MDAA2128272Listed by: HUBBLE BISBEE CHRISTIE'S INTERNATIONAL REAL ESTATE - Coming Soon
 $749,900Coming Soon4 beds 3 baths
$749,900Coming Soon4 beds 3 baths7 Ken Mar Ave, PASADENA, MD 21122
MLS# MDAA2127262Listed by: NEXT STEP REALTY, LLC.  $549,990Pending3 beds 2 baths1,790 sq. ft.
$549,990Pending3 beds 2 baths1,790 sq. ft.301 Light Street Ave, PASADENA, MD 21122
MLS# MDAA2129030Listed by: LONG & FOSTER REAL ESTATE, INC. $850,000Pending5 beds 3 baths2,803 sq. ft.
$850,000Pending5 beds 3 baths2,803 sq. ft.401 Green Grove Ct, MILLERSVILLE, MD 21108
MLS# MDAA2128742Listed by: COMPASS
