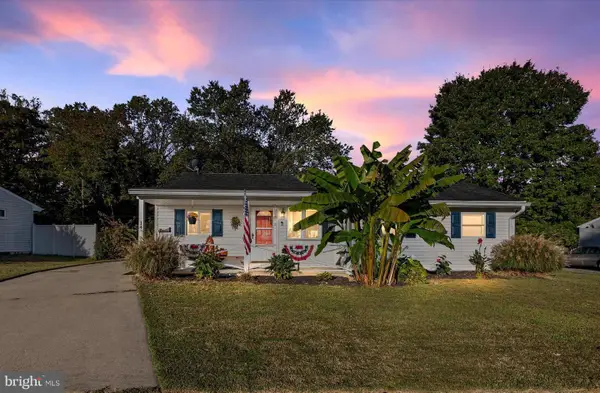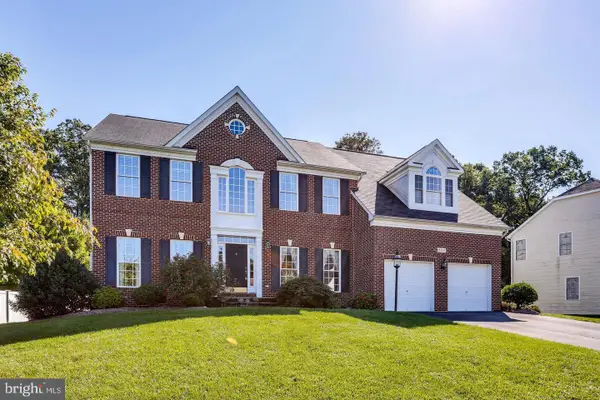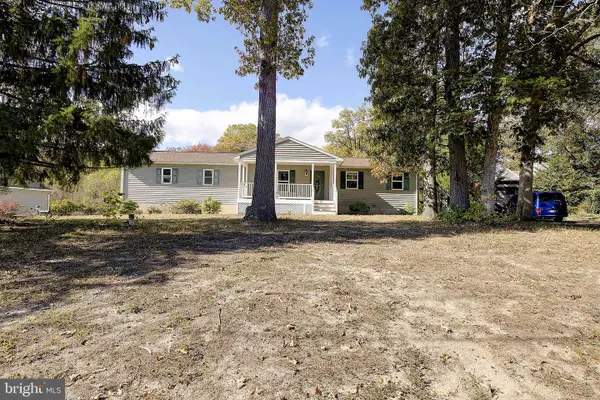932 Ryecroft Ct, Severna Park, MD 21146
Local realty services provided by:Better Homes and Gardens Real Estate Maturo
932 Ryecroft Ct,Severna Park, MD 21146
$515,000
- 3 Beds
- 2 Baths
- 1,512 sq. ft.
- Single family
- Active
Listed by:robert j lucido
Office:keller williams lucido agency
MLS#:MDAA2127788
Source:BRIGHTMLS
Price summary
- Price:$515,000
- Price per sq. ft.:$340.61
About this home
Beautiful split-level residence offering 3 bedrooms, 1.5 bathrooms, and 1,512 finished square feet in desirable Old Country Estates. The main level features a traditional layout beginning in the living room, brimming with character from wood-paneled vaulted ceilings and hardwood floors. The space flows into the spacious eat-in kitchen, where the wood-paneled ceilings continue to add warmth and charm. The kitchen is equipped with an island with breakfast bar seating, ample cabinetry and counterspace, a decorative backsplash, and a built-in bread cabinet. The sunlit breakfast area includes skylights, additional cabinets, a built-in corner china cabinet, and sliding door access to the deck—perfect for casual dining or entertaining. Upstairs, hardwood floors extend throughout the three sizable bedrooms, accompanied by a full bathroom with dual entry from both the hallway and the primary bedroom. The lower level offers a recreation room with luxury vinyl plank flooring, a half bathroom, and walkout access to the side and back patios. This lowest level/basement includes a laundry room and a bonus room ideal for a workshop or additional storage space. Outdoor living is a true highlight, featuring extensive hardscaping that includes a tiered deck with a gazebo, a side patio with a pergola and a detached storage shed, and a back patio. The fenced perimeter provides definition and privacy, with mature trees and wooded views beyond, creating a peaceful, natural backdrop. Out front, a retaining-wall-framed parking area provides additional parking space, complemented by a separate private driveway for convenience.
Contact an agent
Home facts
- Year built:1985
- Listing ID #:MDAA2127788
- Added:9 day(s) ago
- Updated:October 26, 2025 at 03:34 AM
Rooms and interior
- Bedrooms:3
- Total bathrooms:2
- Full bathrooms:1
- Half bathrooms:1
- Living area:1,512 sq. ft.
Heating and cooling
- Cooling:Central A/C
- Heating:Electric, Heat Pump(s)
Structure and exterior
- Roof:Asphalt, Shingle
- Year built:1985
- Building area:1,512 sq. ft.
- Lot area:0.12 Acres
Schools
- High school:SEVERNA PARK
- Middle school:SEVERNA PARK
- Elementary school:JONES
Utilities
- Water:Public
- Sewer:Public Sewer
Finances and disclosures
- Price:$515,000
- Price per sq. ft.:$340.61
- Tax amount:$4,427 (2024)
New listings near 932 Ryecroft Ct
- New
 $599,000Active1.26 Acres
$599,000Active1.26 Acres774 Dividing Creek Rd, ARNOLD, MD 21012
MLS# MDAA2129764Listed by: RE/MAX EXECUTIVE - Coming Soon
 $725,000Coming Soon4 beds 2 baths
$725,000Coming Soon4 beds 2 baths809 Pin Oak Rd, SEVERNA PARK, MD 21146
MLS# MDAA2129696Listed by: REDFIN CORP - New
 $850,000Active4 beds 3 baths2,448 sq. ft.
$850,000Active4 beds 3 baths2,448 sq. ft.126 Amesbury Ct, SEVERNA PARK, MD 21146
MLS# MDAA2129554Listed by: PARK MODERN REALTY - Coming SoonOpen Sat, 11am to 1pm
 $419,000Coming Soon3 beds 2 baths
$419,000Coming Soon3 beds 2 baths14 Brookview Ave, PASADENA, MD 21122
MLS# MDAA2129144Listed by: KELLER WILLIAMS FLAGSHIP - Open Sun, 11am to 1pmNew
 $840,000Active4 beds 3 baths2,422 sq. ft.
$840,000Active4 beds 3 baths2,422 sq. ft.513 Old Pasture Ln, SEVERNA PARK, MD 21146
MLS# MDAA2129350Listed by: COLDWELL BANKER REALTY - Coming SoonOpen Thu, 4 to 6pm
 $899,900Coming Soon5 beds 5 baths
$899,900Coming Soon5 beds 5 baths8011 Horicon Point Dr, MILLERSVILLE, MD 21108
MLS# MDAA2129430Listed by: HYATT & COMPANY REAL ESTATE, LLC - New
 $499,000Active3 beds 2 baths1,757 sq. ft.
$499,000Active3 beds 2 baths1,757 sq. ft.258 Poplar Rd, MILLERSVILLE, MD 21108
MLS# MDAA2129384Listed by: RE/MAX LEADING EDGE  $645,000Pending4 beds 3 baths2,346 sq. ft.
$645,000Pending4 beds 3 baths2,346 sq. ft.621 Kensington Ave, SEVERNA PARK, MD 21146
MLS# MDAA2128272Listed by: HUBBLE BISBEE CHRISTIE'S INTERNATIONAL REAL ESTATE- Coming Soon
 $749,900Coming Soon4 beds 3 baths
$749,900Coming Soon4 beds 3 baths7 Ken Mar Ave, PASADENA, MD 21122
MLS# MDAA2127262Listed by: NEXT STEP REALTY, LLC.  $549,990Pending3 beds 2 baths1,790 sq. ft.
$549,990Pending3 beds 2 baths1,790 sq. ft.301 Light Street Ave, PASADENA, MD 21122
MLS# MDAA2129030Listed by: LONG & FOSTER REAL ESTATE, INC.
