1302 Spruce St, Shady Side, MD 20764
Local realty services provided by:Better Homes and Gardens Real Estate Maturo
1302 Spruce St,Shady Side, MD 20764
$589,990
- 4 Beds
- 3 Baths
- 2,424 sq. ft.
- Single family
- Pending
Listed by: francis r mudd iii, michael j dunn
Office: schwartz realty, inc.
MLS#:MDAA2127448
Source:BRIGHTMLS
Price summary
- Price:$589,990
- Price per sq. ft.:$243.4
About this home
FEBRUARY 2026 DELIVERY. Introducing the Adams model — a beautifully designed home featuring an open-concept floor plan that blends comfort, style, and functionality. At the center of the home, the gourmet kitchen boasts a large island, stainless steel appliances, a walk-in pantry, and premium finishes—perfect for everyday living and entertaining alike. Additional kitchen upgrades include 42” cabinets offering both elegance and practicality. The kitchen seamlessly connects to the dining area and expansive great room, creating an ideal space for hosting gatherings or relaxing with family. Upstairs, you’ll find a spacious primary suite with a private en suite bath, along with three additional bedrooms, a full guest bathroom, and a conveniently located laundry room. Community offer beach, playground, pier, boat ramp and more. Disclaimer: Renderings and photos are for illustrative purposes only and may show optional features, upgrades, or configurations not included as standard. Actual features, finishes, and layouts may vary.
Contact an agent
Home facts
- Year built:2025
- Listing ID #:MDAA2127448
- Added:136 day(s) ago
- Updated:February 12, 2026 at 08:31 AM
Rooms and interior
- Bedrooms:4
- Total bathrooms:3
- Full bathrooms:2
- Half bathrooms:1
- Living area:2,424 sq. ft.
Heating and cooling
- Cooling:Central A/C
- Heating:Electric, Heat Pump(s)
Structure and exterior
- Year built:2025
- Building area:2,424 sq. ft.
- Lot area:0.23 Acres
Schools
- High school:SOUTHERN
- Middle school:SOUTHERN
- Elementary school:SHADY SIDE
Utilities
- Water:Well
- Sewer:Public Sewer
Finances and disclosures
- Price:$589,990
- Price per sq. ft.:$243.4
New listings near 1302 Spruce St
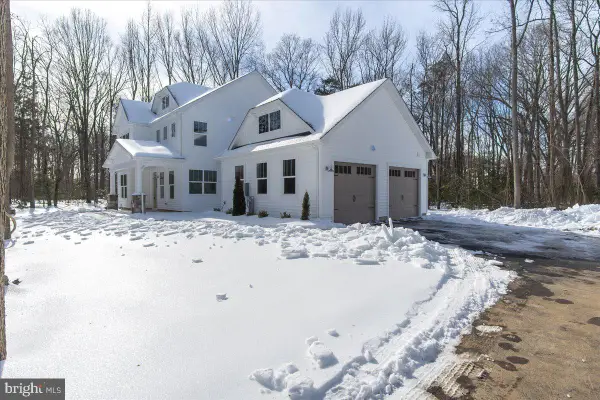 $835,000Active4 beds 3 baths2,485 sq. ft.
$835,000Active4 beds 3 baths2,485 sq. ft.1379 Mcdonald Rd, SHADY SIDE, MD 20764
MLS# MDAA2135208Listed by: LONG & FOSTER REAL ESTATE, INC.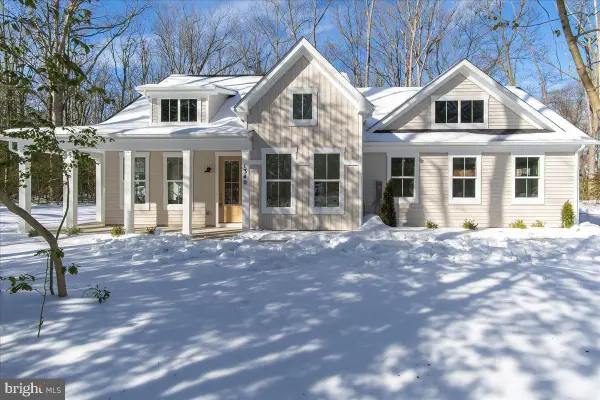 $799,900Pending3 beds 3 baths2,225 sq. ft.
$799,900Pending3 beds 3 baths2,225 sq. ft.1340 E West Shady Side Rd, SHADY SIDE, MD 20764
MLS# MDAA2135222Listed by: LONG & FOSTER REAL ESTATE, INC.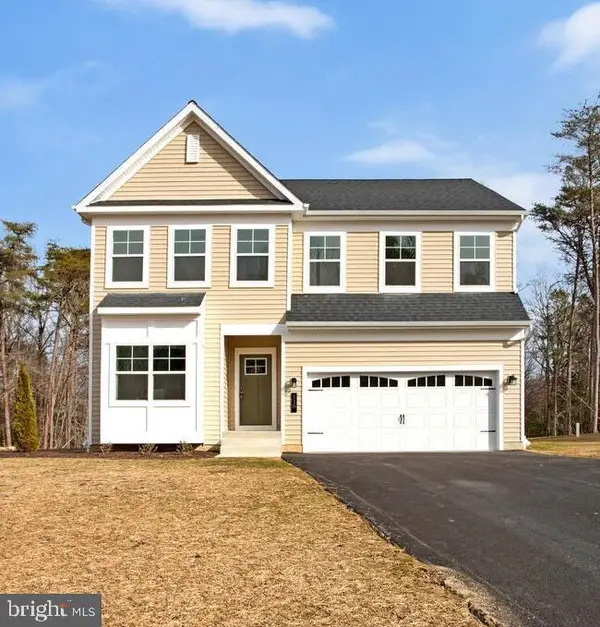 $579,990Active4 beds 3 baths2,091 sq. ft.
$579,990Active4 beds 3 baths2,091 sq. ft.1225 Juniper St, SHADY SIDE, MD 20764
MLS# MDAA2135558Listed by: RE/MAX UNITED REAL ESTATE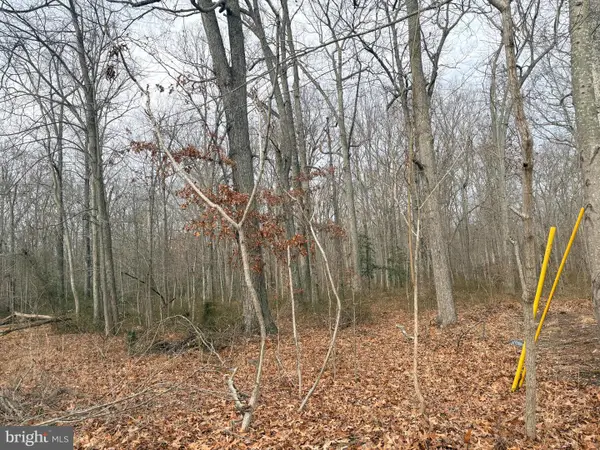 $55,000Active0.11 Acres
$55,000Active0.11 AcresPine Ave, SHADY SIDE, MD 20764
MLS# MDAA2135480Listed by: COMPASS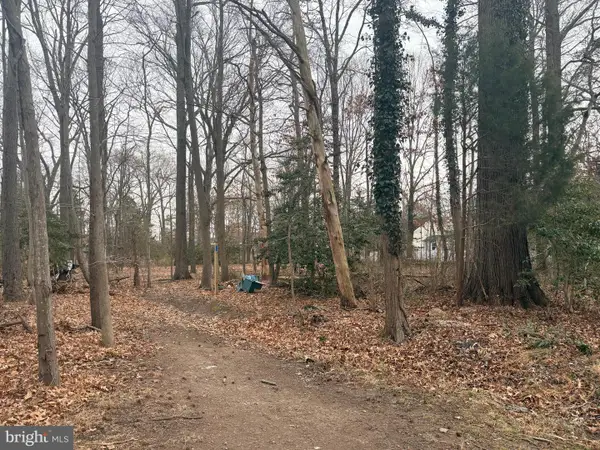 $50,000Active0.11 Acres
$50,000Active0.11 Acres1205 Poplar Ave, SHADY SIDE, MD 20764
MLS# MDAA2135476Listed by: COMPASS- Coming Soon
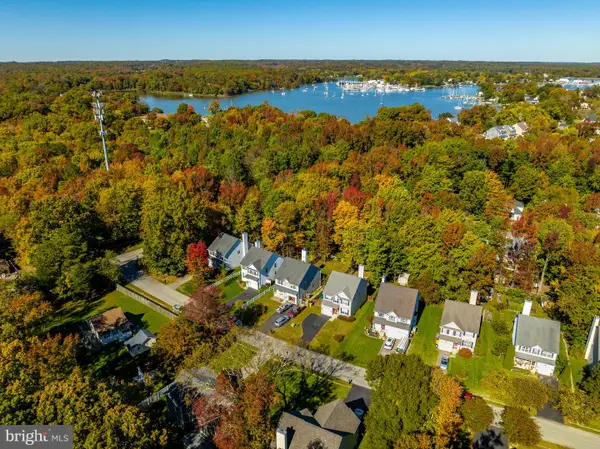 $525,000Coming Soon4 beds 3 baths
$525,000Coming Soon4 beds 3 baths1006 Allen Ave, WEST RIVER, MD 20778
MLS# MDAA2135148Listed by: RE/MAX ONE 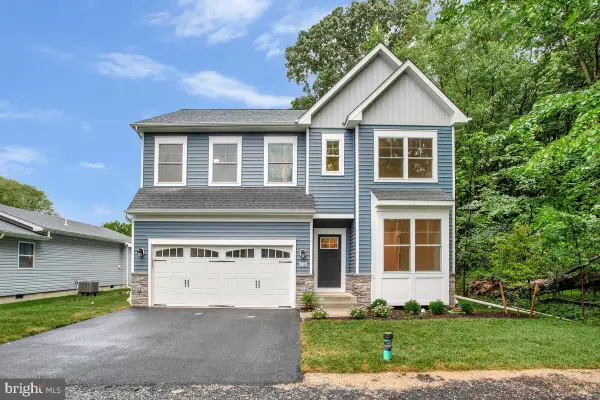 $579,990Active4 beds 3 baths2,068 sq. ft.
$579,990Active4 beds 3 baths2,068 sq. ft.1209 Johnson Dr, SHADY SIDE, MD 20764
MLS# MDAA2135134Listed by: SCHWARTZ REALTY, INC.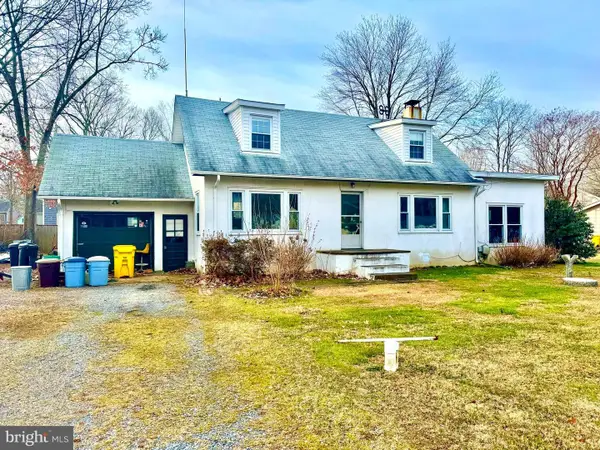 $325,000Active2 beds 2 baths1,728 sq. ft.
$325,000Active2 beds 2 baths1,728 sq. ft.1241 Steamboat Rd, SHADY SIDE, MD 20764
MLS# MDAA2134936Listed by: SCHWARTZ REALTY, INC.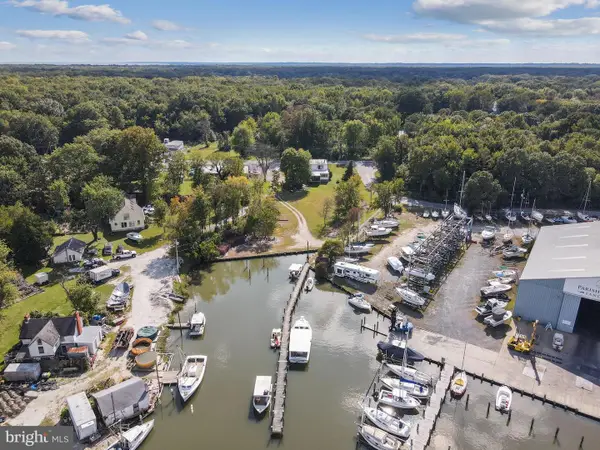 $750,000Active4 beds 2 baths2,144 sq. ft.
$750,000Active4 beds 2 baths2,144 sq. ft.1462 Snug Harbor Rd, SHADY SIDE, MD 20764
MLS# MDAA2134932Listed by: SCHWARTZ REALTY, INC.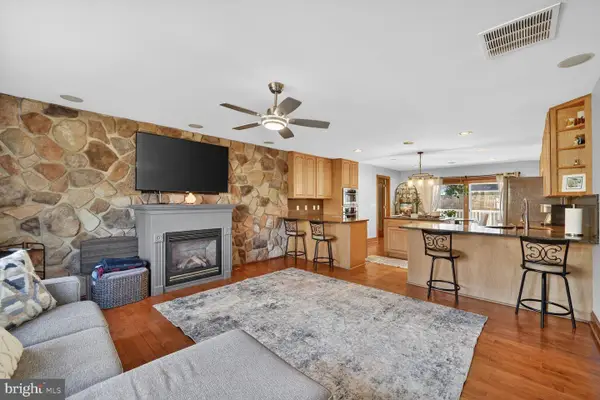 $479,000Active3 beds 3 baths2,235 sq. ft.
$479,000Active3 beds 3 baths2,235 sq. ft.1161 Steamboat Rd, SHADY SIDE, MD 20764
MLS# MDAA2134836Listed by: COMPASS

