1347 W River Rd, SHADY SIDE, MD 20764
Local realty services provided by:Better Homes and Gardens Real Estate Murphy & Co.
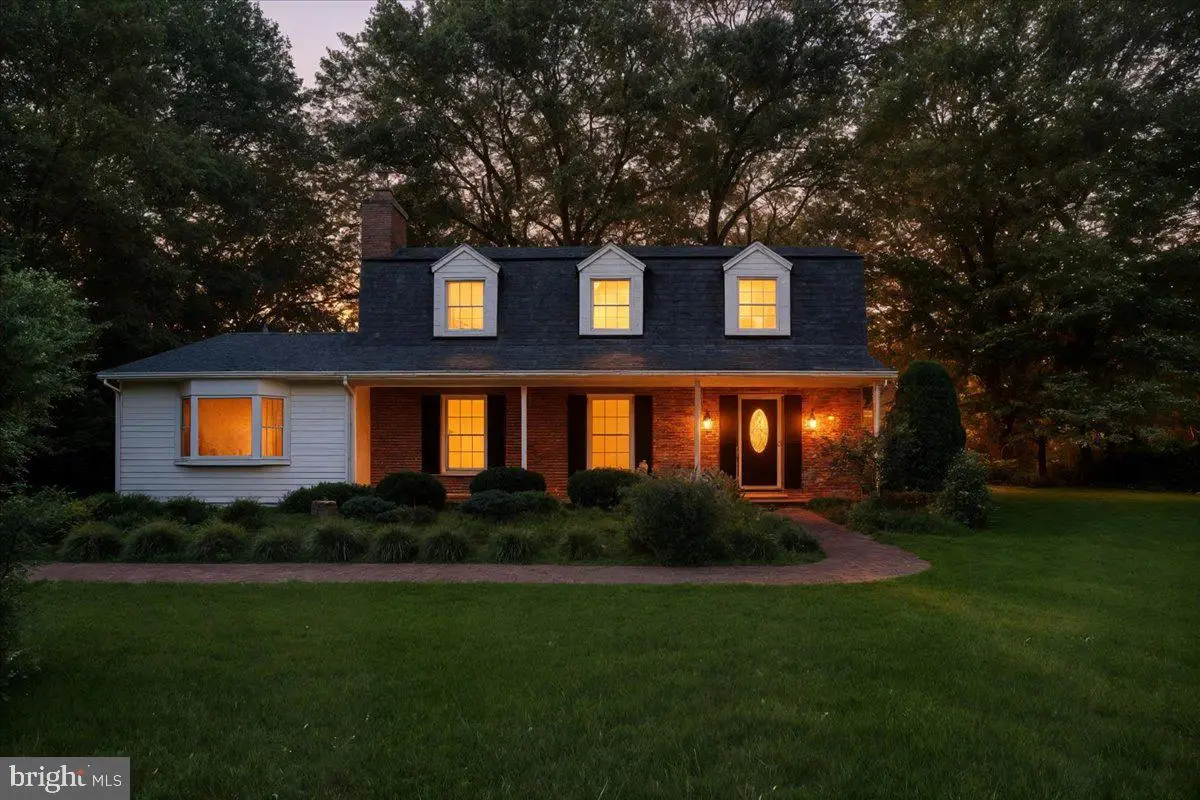
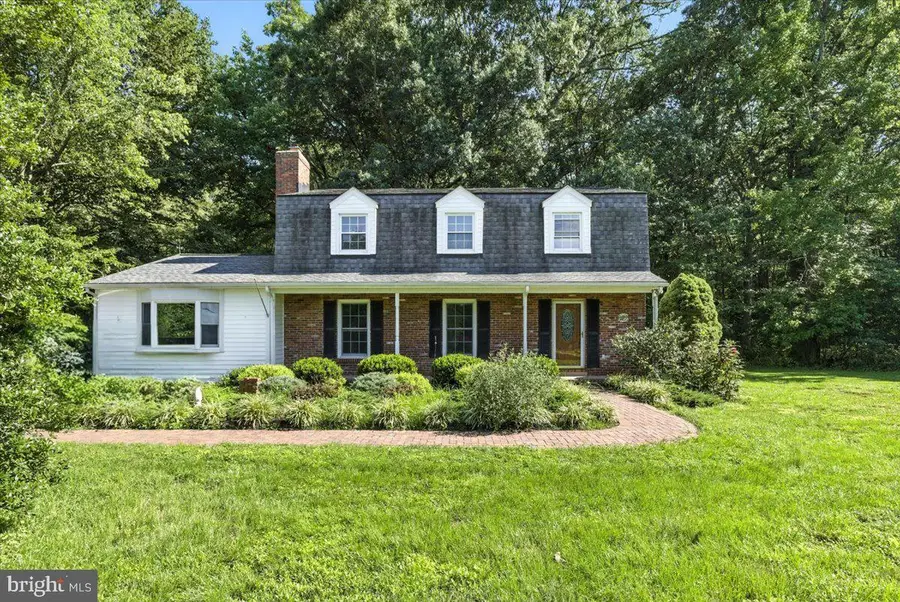
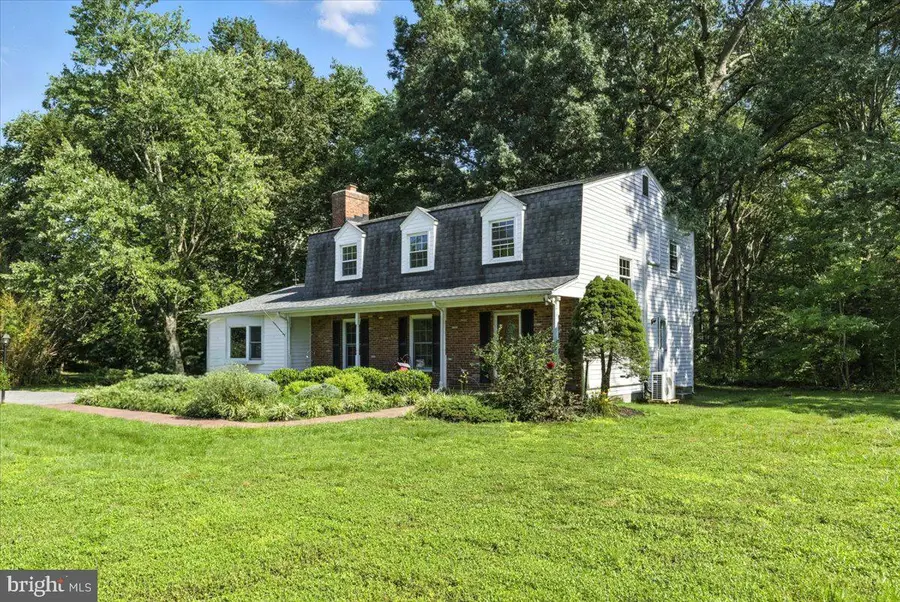
1347 W River Rd,SHADY SIDE, MD 20764
$499,900
- 4 Beds
- 3 Baths
- 2,464 sq. ft.
- Single family
- Active
Listed by:elizabeth jean dulaney
Office:exp realty, llc.
MLS#:MDAA2121346
Source:BRIGHTMLS
Price summary
- Price:$499,900
- Price per sq. ft.:$202.88
About this home
Welcome to 1347 W River Rd. – A Private Retreat on 2.02 Acres in Shady Side, MD. This two-story colonial offers privacy, space, and the perfect blend of classic charm and a few modern updates. With approx. 2,464 sq ft of living space, this 4-bedroom, 2.5-bath home provides ample room for everyday living and entertaining. Step into the spacious foyer and take in the warmth of the shaker-style brick front exterior. The main level features a formal living room with a cozy brick gas fireplace, a bright and airy sunroom, a formal dining room, and an eat-in kitchen with a separate oversized pantry. Need space for working from home or hobbies? You'll love the main-floor den/office and an adjoining mudroom with space for a small workshop. A full bathroom on the main level adds extra convenience. Upstairs, you’ll find four generously sized bedrooms and 1.5 baths, all with new carpet and primary bedroom painted w/new fan/light fixture (2025). Additional upgrades include a new roof (2022), main floor freshly painted (2025), luxury vinyl plank flooring on the main level (2025), new light fixtures and ceiling fans (2025), new mini-split HVAC system (2025), and freshly painted floors in the sunroom and mudroom (2025). Outside, enjoy your morning coffee on the charming front porch or the back brick paver patio overlooking the private, fenced-in backyard—ideal for entertaining, pets, or quiet relaxation. The extended driveway easily fits 10+ vehicles and includes a Kohler generator for peace of mind. Located just minutes from Franklin Point State Park and the waterfront charm of Galesville, Deale, and West River, you’re only 30 minutes from Annapolis while enjoying the tranquility of a quiet, coastal community. Whether you love fishing, boating, birdwatching, or simply need space to spread out, this property has it all. Whether you're drawn to the tranquility of the Chesapeake Bay area or seeking a canvas for your dream retreat, this property delivers a compelling opportunity in one of Anne Arundel County's most scenic enclaves.
Contact an agent
Home facts
- Year built:1968
- Listing Id #:MDAA2121346
- Added:17 day(s) ago
- Updated:August 16, 2025 at 01:49 PM
Rooms and interior
- Bedrooms:4
- Total bathrooms:3
- Full bathrooms:2
- Half bathrooms:1
- Living area:2,464 sq. ft.
Heating and cooling
- Cooling:Central A/C
- Heating:Baseboard - Electric, Electric
Structure and exterior
- Roof:Composite, Shingle
- Year built:1968
- Building area:2,464 sq. ft.
- Lot area:2.02 Acres
Utilities
- Water:Well
- Sewer:Private Septic Tank
Finances and disclosures
- Price:$499,900
- Price per sq. ft.:$202.88
- Tax amount:$4,514 (2024)
New listings near 1347 W River Rd
- New
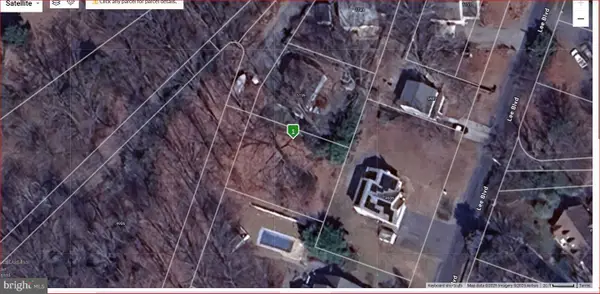 $50,000Active0.17 Acres
$50,000Active0.17 Acres4907 Quince St, SHADY SIDE, MD 20764
MLS# MDAA2123462Listed by: SCHWARTZ REALTY, INC. - New
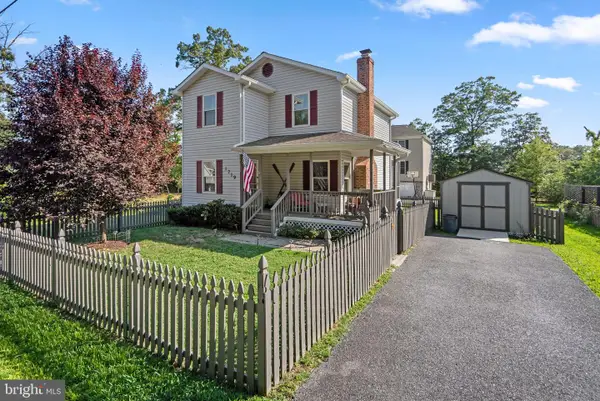 $450,000Active3 beds 3 baths1,392 sq. ft.
$450,000Active3 beds 3 baths1,392 sq. ft.1719 Lake Ave, SHADY SIDE, MD 20764
MLS# MDAA2123028Listed by: BERKSHIRE HATHAWAY HOMESERVICES PENFED REALTY - New
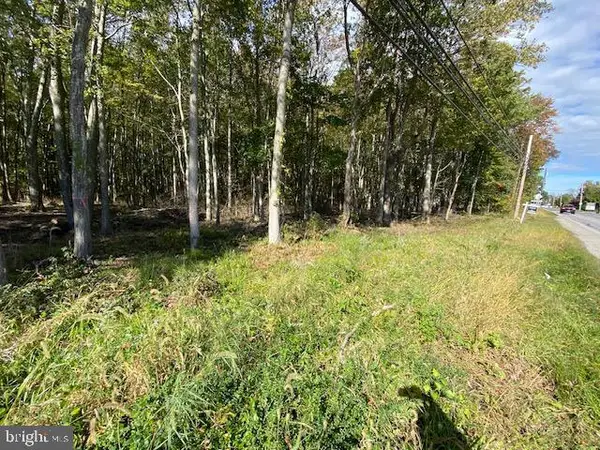 $239,500Active8.19 Acres
$239,500Active8.19 Acres6118 Shady Side Rd, SHADY SIDE, MD 20764
MLS# MDAA2123336Listed by: REAL BROKER, LLC - New
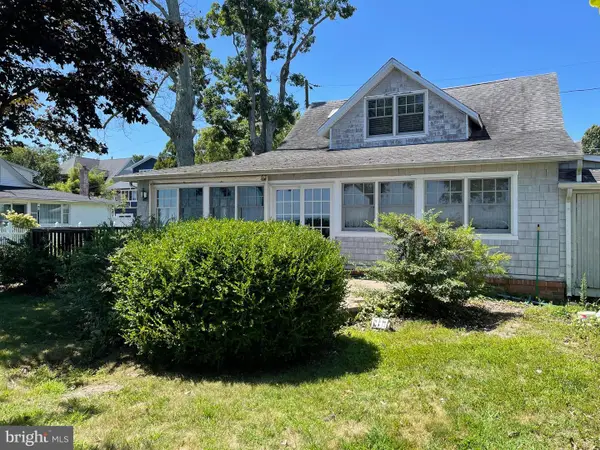 $599,900Active3 beds 2 baths1,806 sq. ft.
$599,900Active3 beds 2 baths1,806 sq. ft.4727 Oak Rd, SHADY SIDE, MD 20764
MLS# MDAA2123264Listed by: REMAX PLATINUM REALTY - New
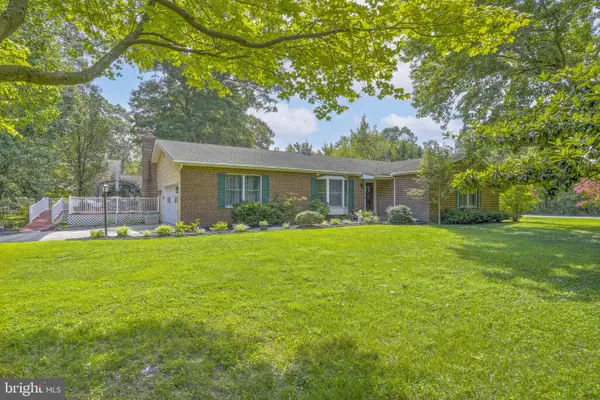 $545,000Active3 beds 2 baths2,024 sq. ft.
$545,000Active3 beds 2 baths2,024 sq. ft.4949 Idlewilde Rd, SHADY SIDE, MD 20764
MLS# MDAA2122792Listed by: SCHWARTZ REALTY, INC. - New
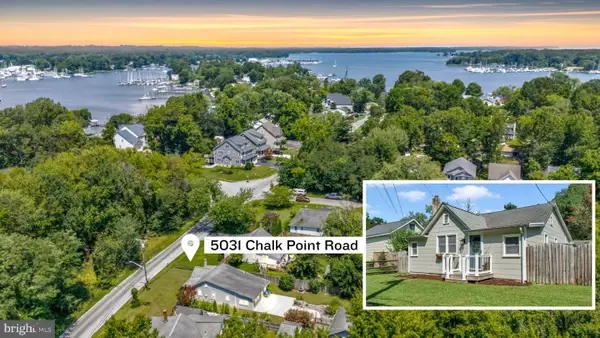 $335,000Active3 beds 1 baths1,160 sq. ft.
$335,000Active3 beds 1 baths1,160 sq. ft.5031 Chalk Point Rd, WEST RIVER, MD 20778
MLS# MDAA2121654Listed by: HOMESOURCE UNITED 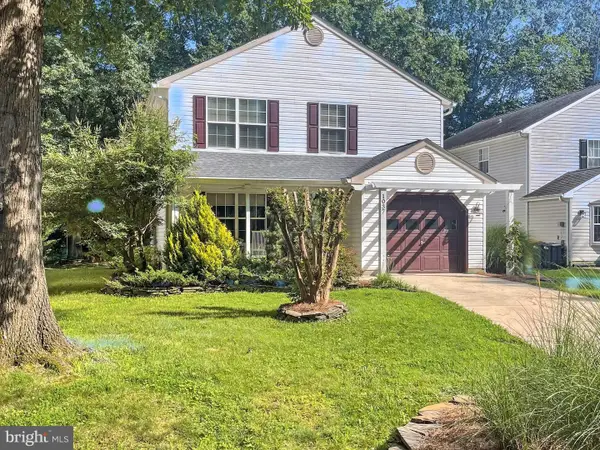 $525,000Active3 beds 3 baths1,784 sq. ft.
$525,000Active3 beds 3 baths1,784 sq. ft.1037 Biltmore Ave, WEST RIVER, MD 20778
MLS# MDAA2122330Listed by: HOUWZER, LLC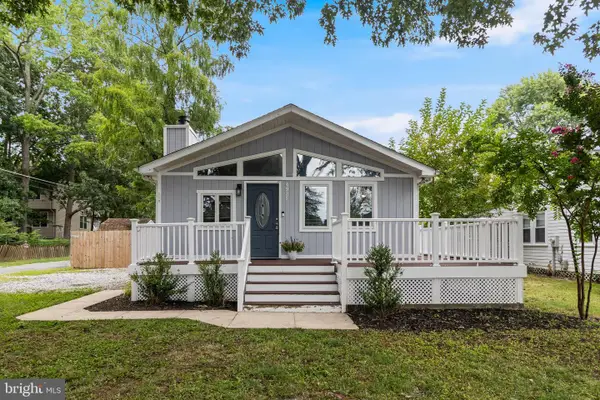 $335,000Pending2 beds 1 baths1,060 sq. ft.
$335,000Pending2 beds 1 baths1,060 sq. ft.4925 Aspen St, SHADY SIDE, MD 20764
MLS# MDAA2122414Listed by: CENTURY 21 NEW MILLENNIUM $350,000Active2 beds 2 baths852 sq. ft.
$350,000Active2 beds 2 baths852 sq. ft.1700 Bayview Rd, SHADY SIDE, MD 20764
MLS# MDAA2121898Listed by: SCHWARTZ REALTY, INC.
