4950 W End Ave, Shady Side, MD 20764
Local realty services provided by:Better Homes and Gardens Real Estate Premier
Listed by: scott p mcinerney
Office: re/max one
MLS#:MDAA2132064
Source:BRIGHTMLS
Price summary
- Price:$319,900
- Price per sq. ft.:$325.1
About this home
Welcome to 4950 W End Ave – a charming coastal bungalow just steps from the Chesapeake Bay! This beautifully renovated home perfectly blends modern updates with relaxed bay-side living. Set on a total of .242 acs (additional lot included total), this property offers serenity, space, and privacy.
Step inside to an open and airy floor plan filled with natural light. Warm hardwood floors, a soft coastal palette, and stylish finishes create a space that feels both fresh and welcoming. The updated kitchen features sleek gray cabinetry, butcher block counters, a full pantry, and an easy flow into the dining and living areas – perfect for entertaining or everyday comfort.
The main level bedroom and renovated bath offer convenience, while the upper-level suite provides a personal retreat with a private bath. A new mini-split system adds year-round comfort and energy efficiency.
Outside, enjoy ample parking, a spacious yard, your own putting green, a large storage shed, newer deck, and your own personal boat slip – ready for your next day on the water! Whether hosting summer cookouts or relaxing after a day on the bay, you’ll love the laid-back seaside vibe this property delivers.
Located in a water-privileged community offering a bayside pier, boat ramp, and entertaining areas, you’ll experience the best of Chesapeake living right at your doorstep. Ideal as a full-time residence, weekend getaway, or vacation investment.
Contact an agent
Home facts
- Year built:1950
- Listing ID #:MDAA2132064
- Added:49 day(s) ago
- Updated:December 17, 2025 at 10:49 AM
Rooms and interior
- Bedrooms:2
- Total bathrooms:2
- Full bathrooms:1
- Half bathrooms:1
- Living area:984 sq. ft.
Heating and cooling
- Cooling:Ductless/Mini-Split, Window Unit(s)
- Heating:Baseboard - Electric, Electric
Structure and exterior
- Year built:1950
- Building area:984 sq. ft.
- Lot area:0.23 Acres
Utilities
- Water:Well
- Sewer:Public Sewer
Finances and disclosures
- Price:$319,900
- Price per sq. ft.:$325.1
- Tax amount:$2,941 (2025)
New listings near 4950 W End Ave
- New
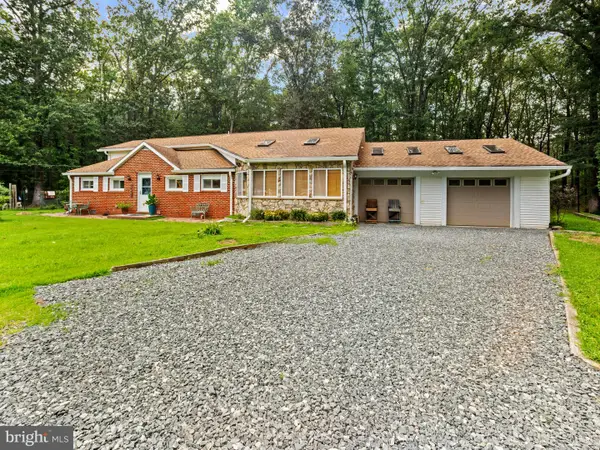 $425,000Active4 beds 2 baths2,500 sq. ft.
$425,000Active4 beds 2 baths2,500 sq. ft.5840 Shady Side Rd, CHURCHTON, MD 20733
MLS# MDAA2133194Listed by: KELLER WILLIAMS LUCIDO AGENCY - New
 $700,000Active5 beds 3 baths2,620 sq. ft.
$700,000Active5 beds 3 baths2,620 sq. ft.4919 Mariners Dr, SHADY SIDE, MD 20764
MLS# MDAA2133124Listed by: EXP REALTY, LLC - New
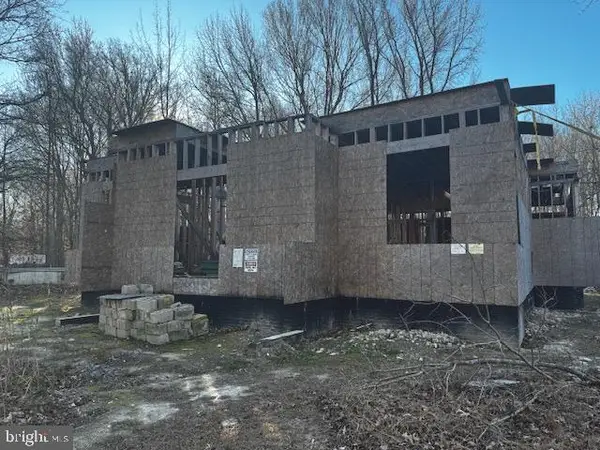 $159,000Active-- beds -- baths
$159,000Active-- beds -- baths1451 Shady Rest Rd, SHADY SIDE, MD 20764
MLS# MDAA2132634Listed by: EXP REALTY, LLC - New
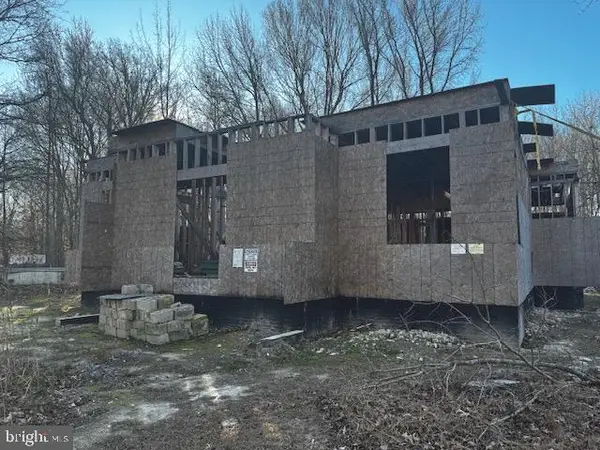 $159,000Active1.58 Acres
$159,000Active1.58 Acres1451 Shady Rest Rd, SHADY SIDE, MD 20764
MLS# MDAA2132638Listed by: EXP REALTY, LLC  $420,000Active3 beds 3 baths1,630 sq. ft.
$420,000Active3 beds 3 baths1,630 sq. ft.4742 Chestnut Rd, SHADY SIDE, MD 20764
MLS# MDAA2132492Listed by: LONG & FOSTER REAL ESTATE, INC.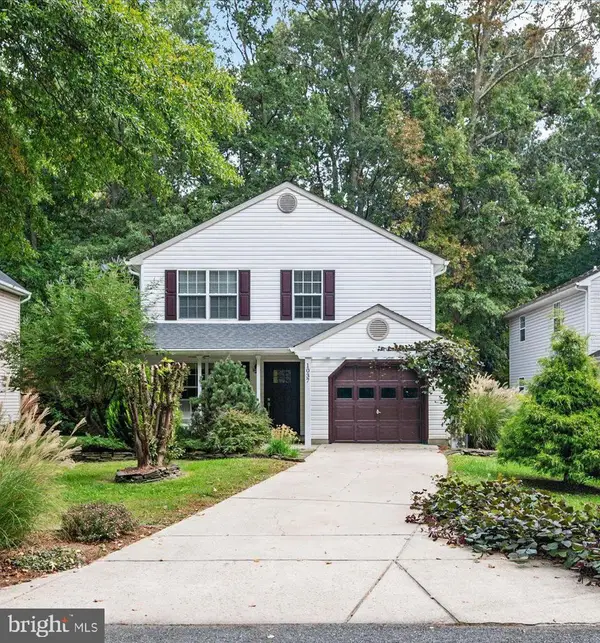 $465,000Pending3 beds 3 baths1,784 sq. ft.
$465,000Pending3 beds 3 baths1,784 sq. ft.1037 Biltmore Ave, WEST RIVER, MD 20778
MLS# MDAA2132408Listed by: COLDWELL BANKER REALTY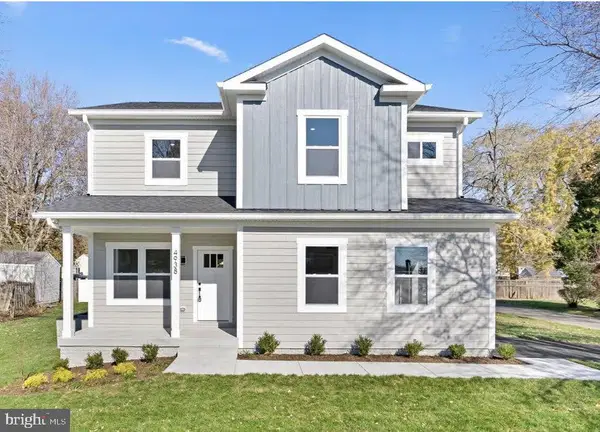 $697,015Active4 beds 3 baths2,200 sq. ft.
$697,015Active4 beds 3 baths2,200 sq. ft.4938 Rullman Rd, SHADY SIDE, MD 20764
MLS# MDAA2132038Listed by: RE/MAX LEADING EDGE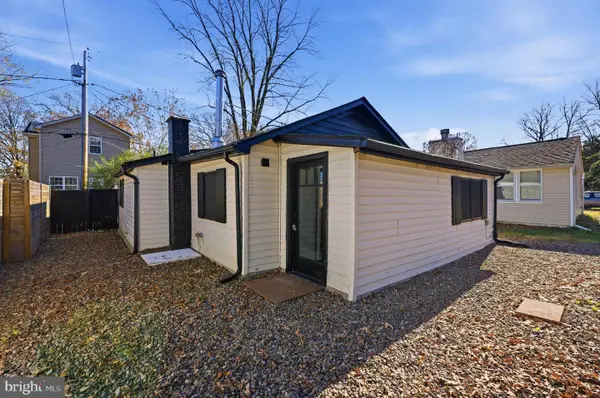 $289,000Active2 beds 1 baths714 sq. ft.
$289,000Active2 beds 1 baths714 sq. ft.4717 Frederick Ave, SHADY SIDE, MD 20764
MLS# MDAA2131916Listed by: NEXT STEP REALTY $365,000Active2 beds 2 baths864 sq. ft.
$365,000Active2 beds 2 baths864 sq. ft.4912 Beech St, SHADY SIDE, MD 20764
MLS# MDAA2131776Listed by: SAMSON PROPERTIES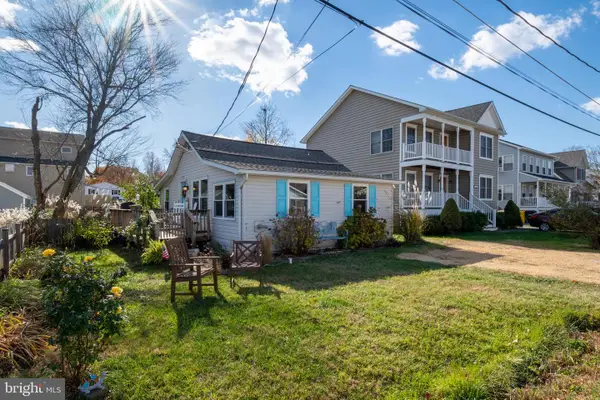 $295,000Active2 beds 1 baths704 sq. ft.
$295,000Active2 beds 1 baths704 sq. ft.1213 Oak Ave, SHADY SIDE, MD 20764
MLS# MDAA2131428Listed by: LONG & FOSTER REAL ESTATE, INC.
