306 W Chapline St, Sharpsburg, MD 21782
Local realty services provided by:Better Homes and Gardens Real Estate Maturo
306 W Chapline St,Sharpsburg, MD 21782
$250,000
- 2 Beds
- 1 Baths
- 1,400 sq. ft.
- Single family
- Active
Listed by:stacey r nikirk
Office:roberts realty group, llc.
MLS#:MDWA2028038
Source:BRIGHTMLS
Price summary
- Price:$250,000
- Price per sq. ft.:$178.57
About this home
Please read all the remarks; they are important. Located in historic Sharpsburg, Maryland, within walking distance to downtown festivities, dining, entertainment, schools, and parks. Outdoor enthusiasts will love the quick access to the C&O Canal, Potomac River, Antietam Creek, Antietam Battlefield, and various scenic byways. This adorable Colonial-style home features random-length solid hardwood floors and has been newly painted throughout in an elegant Toasted Marshmallow color. The main level offers a spacious foyer with a staircase leading to the second floor. The upper level includes two bedrooms and a walk-in closet, with the potential for a smaller third bedroom. The main level boasts a large living room with gorgeous wood columns that separate the space. There is a formal dining area, if desired, and the kitchen is quite large, providing ample table space. A full bathroom off the living room includes a pedestal sink and a shower/tub. The main level also has a laundry room with washer/dryer hookups and access to the rear yard. A trap door in the laundry room floor leads to the cellar basement. Step outside to a huge rear yard enclosed by a privacy fence, with a walkway to off-street alleyway parking. There is a one-car detached garage next to the home and a storage shed. Enjoy a full-length front porch and on-street parking directly in front of the house.
Please note that this property can only accept cash offers due to an unmarketable title, due to prior litigations. Please inquire with the Listing Agent for details if needed. Note, not everyone needs title insurance, but it's highly recommended, especially when purchasing property with a mortgage. Lender's title insurance is typically required by mortgage lenders to protect their investment, while owner's title insurance is optional but provides protection for the homeowner.
Contact an agent
Home facts
- Year built:1853
- Listing ID #:MDWA2028038
- Added:109 day(s) ago
- Updated:September 30, 2025 at 01:59 PM
Rooms and interior
- Bedrooms:2
- Total bathrooms:1
- Full bathrooms:1
- Living area:1,400 sq. ft.
Heating and cooling
- Cooling:Central A/C
- Heating:Electric, Heat Pump(s)
Structure and exterior
- Roof:Metal
- Year built:1853
- Building area:1,400 sq. ft.
- Lot area:0.24 Acres
Schools
- High school:BOONSBORO SR
- Middle school:BOONSBORO
- Elementary school:SHARPSBURG
Utilities
- Water:Public
- Sewer:Public Sewer
Finances and disclosures
- Price:$250,000
- Price per sq. ft.:$178.57
- Tax amount:$2,233 (2024)
New listings near 306 W Chapline St
 $639,000Pending3 beds 4 baths2,998 sq. ft.
$639,000Pending3 beds 4 baths2,998 sq. ft.5647 Mondell Rd, SHARPSBURG, MD 21782
MLS# MDWA2031310Listed by: RE/MAX RESULTS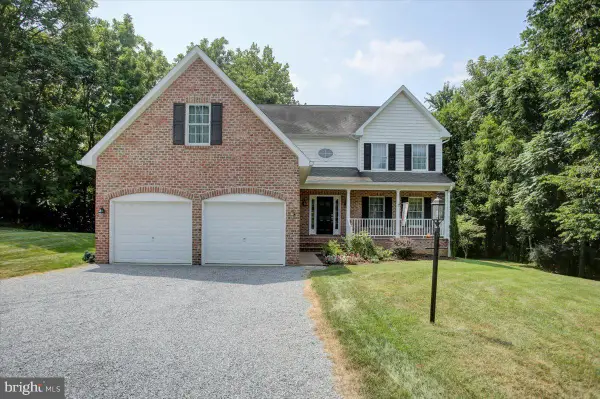 $649,000Active4 beds 3 baths2,681 sq. ft.
$649,000Active4 beds 3 baths2,681 sq. ft.6911 Tommytown Rd, SHARPSBURG, MD 21782
MLS# MDWA2030464Listed by: BERKSHIRE HATHAWAY HOMESERVICES HOMESALE REALTY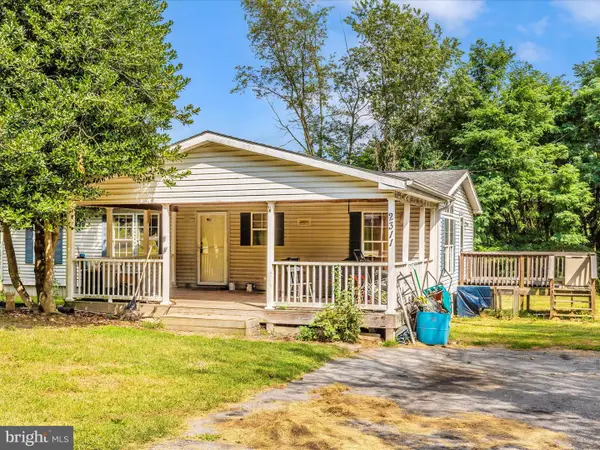 $125,000Pending3 beds 2 baths1,056 sq. ft.
$125,000Pending3 beds 2 baths1,056 sq. ft.2311 Back Rd, SHARPSBURG, MD 21782
MLS# MDWA2030230Listed by: RE/MAX UNITED REAL ESTATE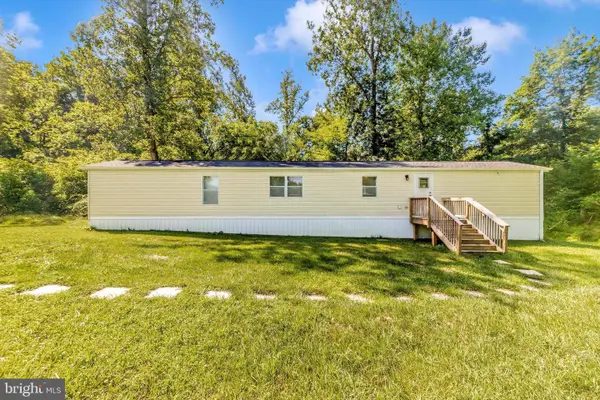 $190,000Active3 beds 2 baths1,008 sq. ft.
$190,000Active3 beds 2 baths1,008 sq. ft.6773-4 Dam Number 4 Rd, SHARPSBURG, MD 21782
MLS# MDWA2029790Listed by: MARSH REALTY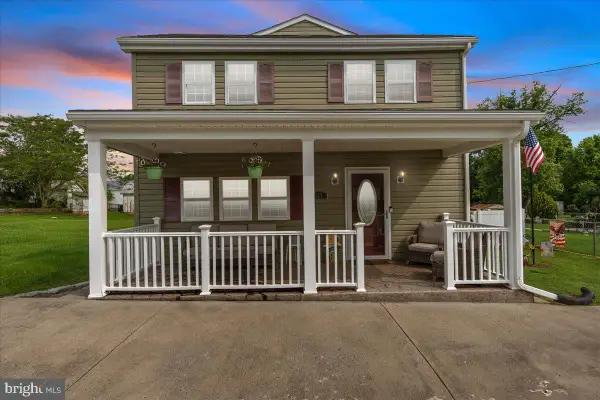 $399,900Active5 beds 4 baths2,475 sq. ft.
$399,900Active5 beds 4 baths2,475 sq. ft.107 E Antietam St, SHARPSBURG, MD 21782
MLS# MDWA2029198Listed by: LONG & FOSTER REAL ESTATE, INC.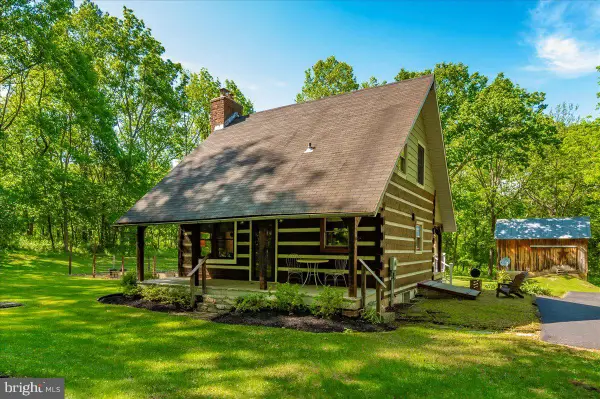 $600,000Active2 beds 3 baths1,644 sq. ft.
$600,000Active2 beds 3 baths1,644 sq. ft.16926 Sprecher Rd, SHARPSBURG, MD 21782
MLS# MDWA2028982Listed by: LPT REALTY, LLC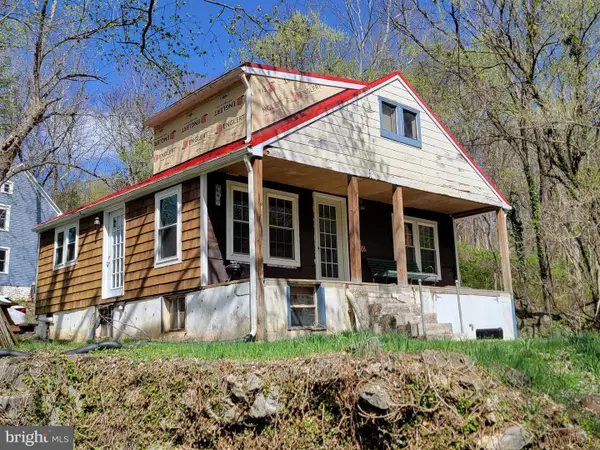 $169,000Active2 beds 1 baths975 sq. ft.
$169,000Active2 beds 1 baths975 sq. ft.16951 Taylors Landing Rd, SHARPSBURG, MD 21782
MLS# MDWA2028558Listed by: RE/MAX RESULTS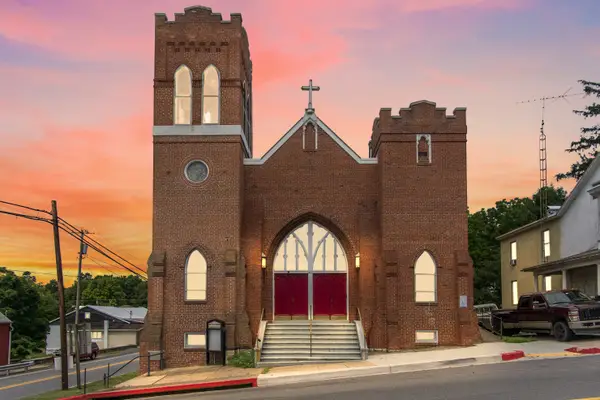 $325,000Active3 beds 2 baths5,676 sq. ft.
$325,000Active3 beds 2 baths5,676 sq. ft.201 E Main St, SHARPSBURG, MD 21782
MLS# MDWA2027432Listed by: BLACK DIAMOND REALTY, LLC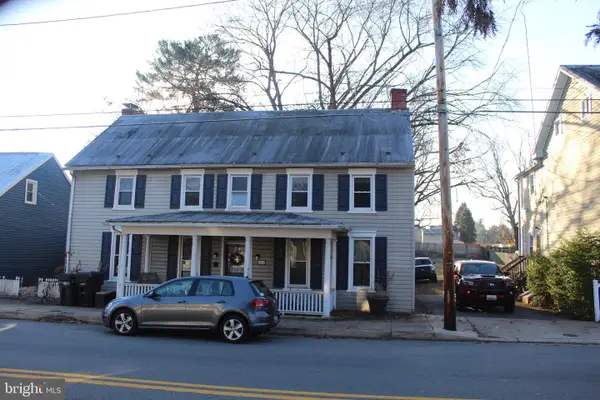 $260,000Pending3 beds 2 baths2,110 sq. ft.
$260,000Pending3 beds 2 baths2,110 sq. ft.228 W Main St, SHARPSBURG, MD 21782
MLS# MDWA2026068Listed by: BERKSHIRE HATHAWAY HOMESERVICES HOMESALE REALTY
