11699 Norris Twilley Rd, SHARPTOWN, MD 21861
Local realty services provided by:Better Homes and Gardens Real Estate Cassidon Realty
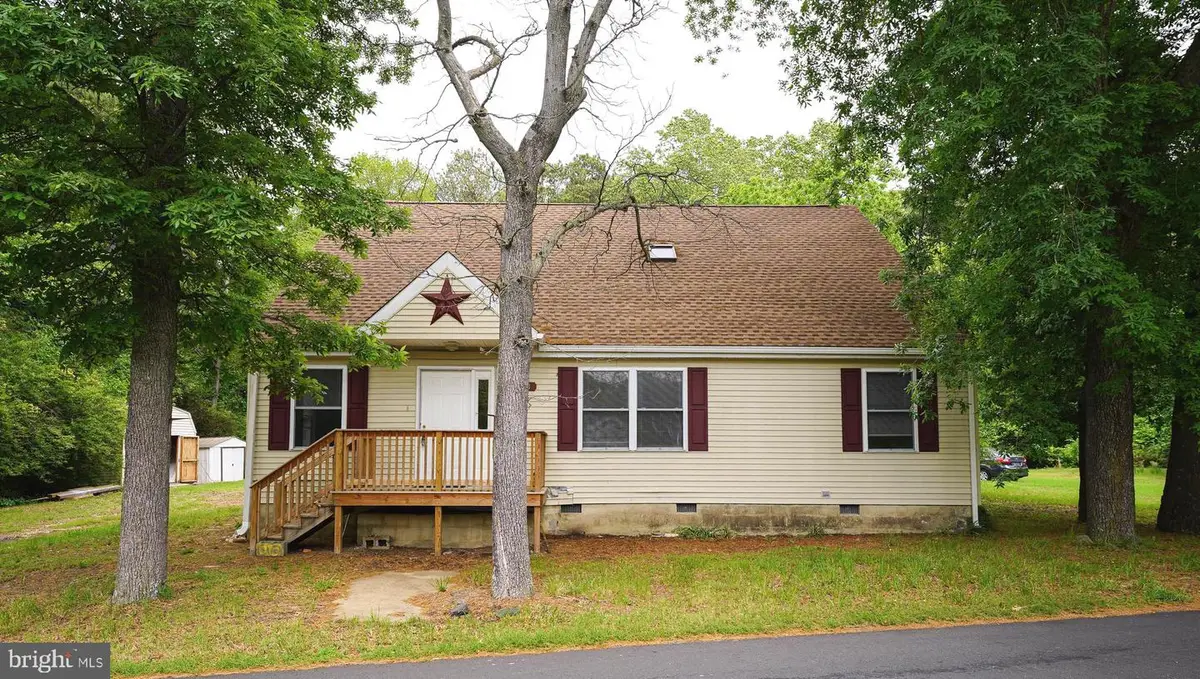
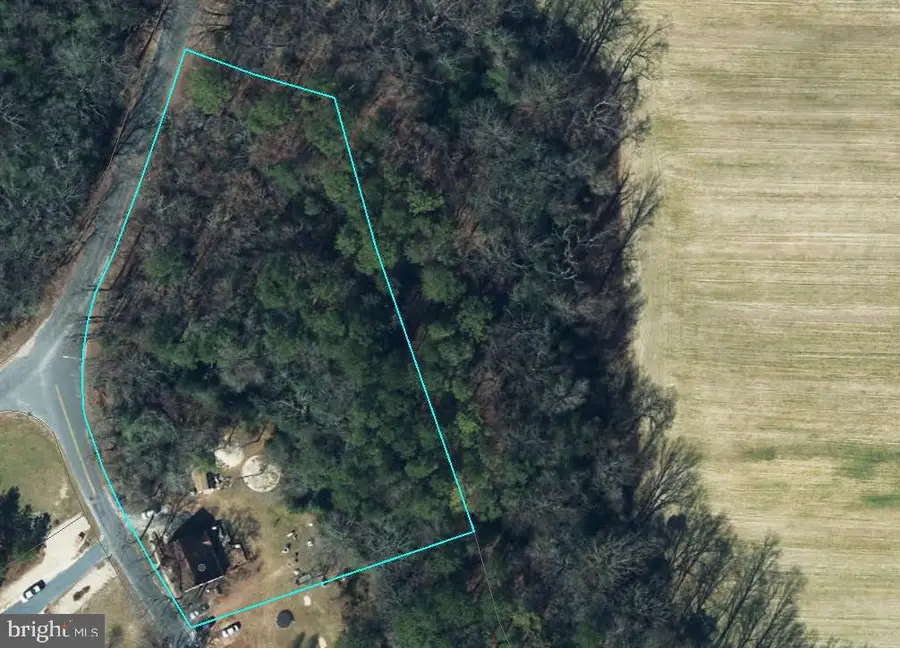
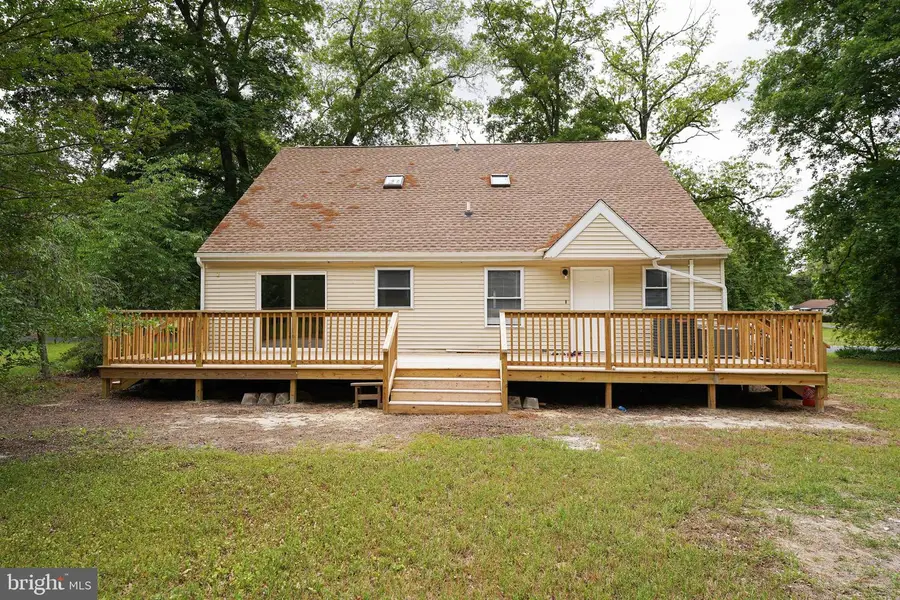
11699 Norris Twilley Rd,SHARPTOWN, MD 21861
$379,990
- 4 Beds
- 3 Baths
- 2,268 sq. ft.
- Single family
- Pending
Listed by:charlene l. reaser
Office:exp realty, llc.
MLS#:MDWC2018100
Source:BRIGHTMLS
Price summary
- Price:$379,990
- Price per sq. ft.:$167.54
About this home
Rare find on 2.9 Acres in Mardela School District -- Updated and upgraded - 4BR + Office + Loft, 2.5BA. New Roof on house + garage, new LVP flooring throughout, new ceiling fans and fixtures, fresh paint, new appliances, new bathrooms, new oversized deck. Flexible floorplan offers wide open spaces and plenty of room for everyone! Great room and dining room w/tons of natural light. Dreamy kitchen w/crisp white cabinetry, new stainless steel appliance package, new upgraded granite counters, island. 1st floor primary bedroom w/sliders to the deck, full, en-suite bathroom - tile-surround shower, LVP floors, 2 sinks. Flex room w/closet on the 1st floor could be a guest room, study, home office. Half bath and nice-sized laundry room - including washer + dryer - completes the 1st floor. Up the wide stairway - large loft area w/skylights + ceiling fan offers another flex space, and separate living area. 3 additional bedrooms - LVP floors, new ceiling fans, walk-in closets. 2nd full bath w/tile surround tub/shower combo. Enjoy the outdoors on your new oversized deck - plenty of cleared yard + wooded acreage. Private, country feel, but just 5mi to Rt 50. Centrally located to shopping, dining, events - just south of Sharptown - about 10mi to Laurel, Delmar, Vienna, 12mi to Downtown Salisbury. Call today to make this your new home! Sizes, taxes, distances approximate
Contact an agent
Home facts
- Year built:2000
- Listing Id #:MDWC2018100
- Added:86 day(s) ago
- Updated:August 13, 2025 at 07:30 AM
Rooms and interior
- Bedrooms:4
- Total bathrooms:3
- Full bathrooms:2
- Half bathrooms:1
- Living area:2,268 sq. ft.
Heating and cooling
- Cooling:Central A/C
- Heating:Electric, Heat Pump(s)
Structure and exterior
- Roof:Architectural Shingle
- Year built:2000
- Building area:2,268 sq. ft.
- Lot area:2.9 Acres
Schools
- High school:MARDELA MIDDLE & HIGH SCHOOL
- Middle school:MARDELA MIDDLE & HIGH SCHOOL
- Elementary school:NORTHWESTERN
Utilities
- Water:Well
- Sewer:Septic Exists
Finances and disclosures
- Price:$379,990
- Price per sq. ft.:$167.54
- Tax amount:$2,032 (2024)
New listings near 11699 Norris Twilley Rd
- Coming Soon
 $345,000Coming Soon3 beds 3 baths
$345,000Coming Soon3 beds 3 baths611 Main St, SHARPTOWN, MD 21861
MLS# MDWC2019262Listed by: BENSON & MANGOLD, LLC 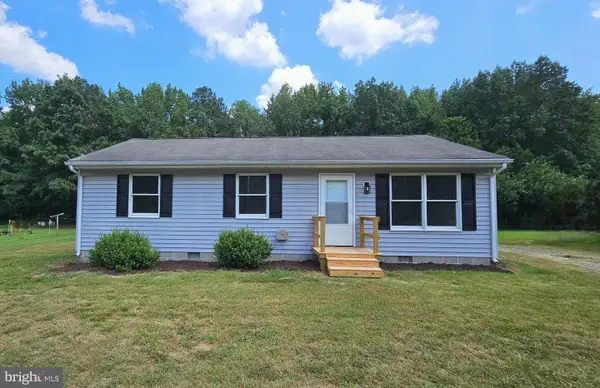 $230,000Active3 beds 1 baths960 sq. ft.
$230,000Active3 beds 1 baths960 sq. ft.11285 Snethen Church Rd, SHARPTOWN, MD 21861
MLS# MDWC2019154Listed by: VISION REALTY GROUP OF SALISBURY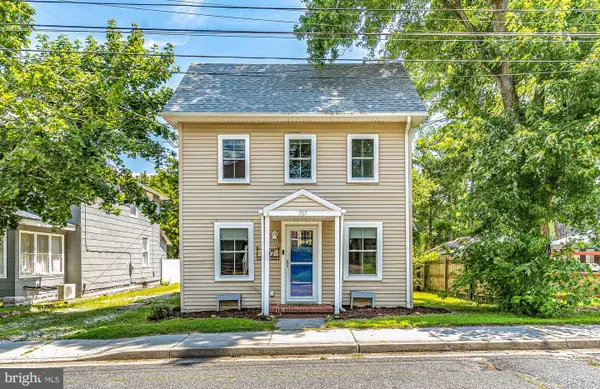 $289,900Active2 beds 2 baths1,112 sq. ft.
$289,900Active2 beds 2 baths1,112 sq. ft.507 Ferry St, SHARPTOWN, MD 21861
MLS# MDWC2018908Listed by: HILEMAN REAL ESTATE-BERLIN- Open Sat, 10am to 12pm
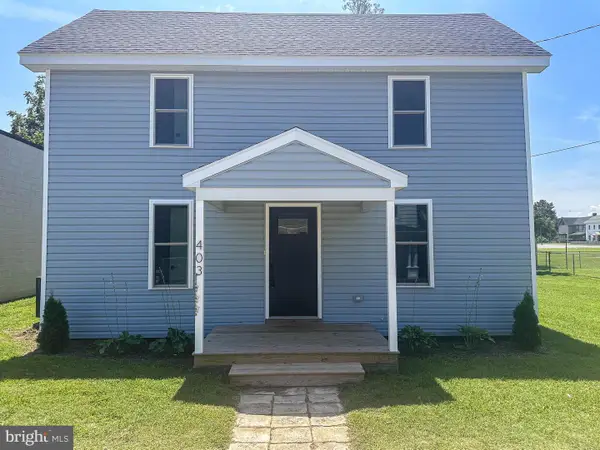 $264,900Active3 beds 2 baths1,200 sq. ft.
$264,900Active3 beds 2 baths1,200 sq. ft.403 Water St, SHARPTOWN, MD 21861
MLS# MDWC2019048Listed by: EXP REALTY, LLC 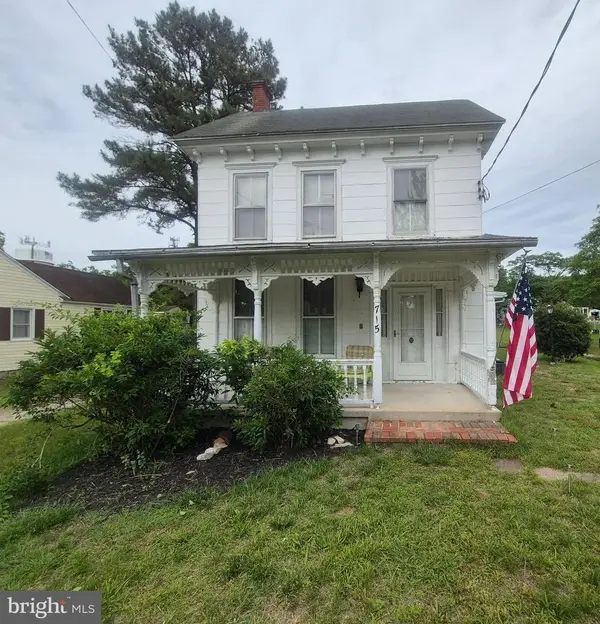 $173,000Active3 beds 1 baths1,636 sq. ft.
$173,000Active3 beds 1 baths1,636 sq. ft.715 Main St, SHARPTOWN, MD 21861
MLS# MDWC2018226Listed by: COLDWELL BANKER REALTY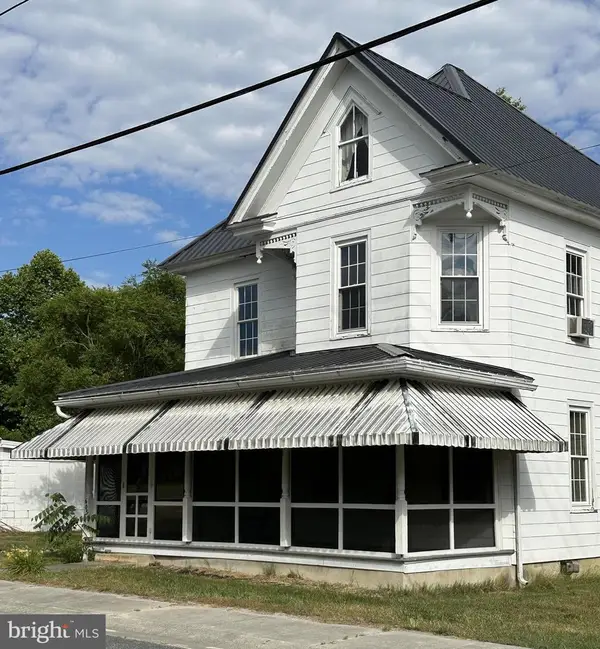 $190,000Active3 beds 2 baths1,773 sq. ft.
$190,000Active3 beds 2 baths1,773 sq. ft.605 State St, SHARPTOWN, MD 21861
MLS# MDWC2014082Listed by: KELLER WILLIAMS REALTY $85,000Active1.74 Acres
$85,000Active1.74 Acres0 Sharptown Line Rd, SHARPTOWN, MD 21861
MLS# MDWC2016166Listed by: KELLER WILLIAMS REALTY DELMARVA
