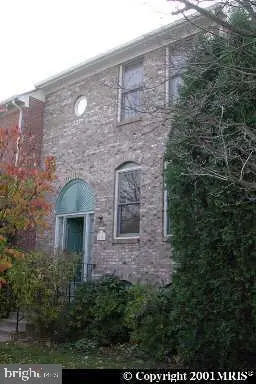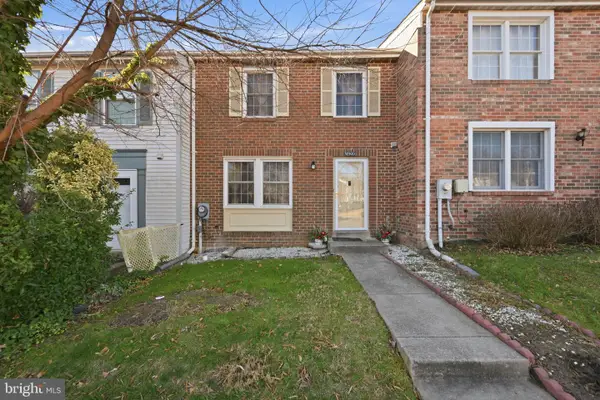1 Schindler Ct, Silver Spring, MD 20903
Local realty services provided by:Better Homes and Gardens Real Estate Valley Partners
Listed by: heidi m moore
Office: omnia real estate llc.
MLS#:MDMC2184260
Source:BRIGHTMLS
Price summary
- Price:$675,000
- Price per sq. ft.:$281.25
About this home
GREAT COMMUNITY! MUST SEE!! Experience the "SIMPLISTIC PEACEFUL VIBE" Buyers seeking.....SUPERIOR QUALITY!! NATURAL LIGHT FILLED... CONTEMPORARY!! MOVE IN READY!! Look no further...This is it!! Welcome to "The Court"...(as the neighbors say) This stately 4 bedroom 2 bath, 2 half bath property was designed by architect Charles Goodman who has built more than 275 homes in Montgomery County. This property is in it's authentic original style, CLEAN lines, easy on the eyes, updated with all new vanities, sinks and toilets, with recent updates to include, Exterior painting, NEW roof on the carport and front entrance, many large windows have been replaced with double pane glass for energy efficiency open floor plan beautiful hardwood floors, original bookcases, brick raised hearth fireplace, converted to gas, a stunning main level powder room, with a NEW solid teak wood vanity, with a carrera marble surround, a recently updated, island kitchen with contemporary flat panel Kraftmaid cabinetry, with dovetail construction, soft close drawers, the custom island offers seating and has plenty of storage space, NEW sink, faucet and disposal. Other features include stainless appliances, NEW white sparkle quartz countertops and to shed the natural light there are many large windows removing the barriers from the outside in . You will love the no maintenance deck which spans the full length of the main level. If you love to entertain guests, this is the perfect layout! The architectural textured panels of glass, signature staircase, open between all three levels contributes to the "open air" feeling of this amazing property. Upstairs you will find the owners suite, with a private bathroom, 3 generous size bedrooms and a nicely updated hall bathroom with a NEW contemporary style vanity, with porcelain sinks and 2 large storage closets. Moving down to the fun room, the walkout basement is mostly finished, with a wood burning fireplace, large windows, 1/2 bathroom with a NEW modern porcelain sink, Toto toilette freshly painted utility/laundry room....the cherry on top is the large cedar closet, AKA "The She Shed"....But not to worry, there is also a nice size storage shed outside in the backyard. Other amenities are a carport with a side entrance to a second foyer, large corner lot, a second concrete apron, just add the driveway, mature landscape, to include a magnificent Tulip tree, butterfly bushes and lots more. 3 doors away from the Hillandale swimming pool, close to public transportation, easy commuting routes, 495, route 29 , New Hampshire and a few minutes drive to the ICC, also very close to shopping....location, location...Don't miss this amazing opportunity...EVERYONE LOVES THIS HOME!!! ZERO NEGATIVE FEEDBACK!!!Time to make it Yours!!LET'S MAKE A DEAL!! Qualified buyers ONLY!! please.
Contact an agent
Home facts
- Year built:1962
- Listing ID #:MDMC2184260
- Added:203 day(s) ago
- Updated:December 31, 2025 at 08:44 AM
Rooms and interior
- Bedrooms:4
- Total bathrooms:4
- Full bathrooms:2
- Half bathrooms:2
- Living area:2,400 sq. ft.
Heating and cooling
- Cooling:Central A/C
- Heating:Central, Natural Gas
Structure and exterior
- Year built:1962
- Building area:2,400 sq. ft.
- Lot area:0.21 Acres
Schools
- High school:SPRINGBROOK
- Middle school:FRANCIS SCOTT KEY
- Elementary school:CRESTHAVEN
Utilities
- Water:Public
- Sewer:Public Sewer
Finances and disclosures
- Price:$675,000
- Price per sq. ft.:$281.25
- Tax amount:$6,202 (2024)
New listings near 1 Schindler Ct
- New
 $764,900Active4 beds 3 baths2,680 sq. ft.
$764,900Active4 beds 3 baths2,680 sq. ft.1605 Hutchinson Ln, SILVER SPRING, MD 20906
MLS# MDMC2211916Listed by: SMART REALTY, LLC - New
 $583,500Active5 beds 2 baths2,184 sq. ft.
$583,500Active5 beds 2 baths2,184 sq. ft.1602 Windham Ln, SILVER SPRING, MD 20902
MLS# MDMC2211924Listed by: SAMSON PROPERTIES - Coming Soon
 $725,000Coming Soon4 beds 3 baths
$725,000Coming Soon4 beds 3 baths413 Southwest Dr, SILVER SPRING, MD 20901
MLS# MDMC2210684Listed by: NEXTHOME ENVISION - New
 $339,000Active3 beds 1 baths1,060 sq. ft.
$339,000Active3 beds 1 baths1,060 sq. ft.9734 Glen Ave #201-97, SILVER SPRING, MD 20910
MLS# MDMC2211830Listed by: RE/MAX EXCELLENCE REALTY - New
 $450,000Active4 beds 4 baths1,984 sq. ft.
$450,000Active4 beds 4 baths1,984 sq. ft.13146 Kara Ln, SILVER SPRING, MD 20904
MLS# MDMC2209782Listed by: SAMSON PROPERTIES - Open Sun, 3 to 5pmNew
 $520,000Active3 beds 2 baths1,570 sq. ft.
$520,000Active3 beds 2 baths1,570 sq. ft.12725 Bushey Dr, SILVER SPRING, MD 20906
MLS# MDMC2211718Listed by: EXP REALTY, LLC - New
 $375,000Active3 beds 2 baths1,383 sq. ft.
$375,000Active3 beds 2 baths1,383 sq. ft.13123 Conductor Way #243, SILVER SPRING, MD 20904
MLS# MDMC2211638Listed by: SPRING HILL REAL ESTATE, LLC. - New
 $395,000Active2 beds 4 baths1,562 sq. ft.
$395,000Active2 beds 4 baths1,562 sq. ft.14219 Castle Blvd #126-18, SILVER SPRING, MD 20904
MLS# MDMC2209828Listed by: RE/MAX REALTY SERVICES - Open Sat, 1 to 4pmNew
 $617,000Active4 beds 4 baths3,000 sq. ft.
$617,000Active4 beds 4 baths3,000 sq. ft.3024 Memory Ln, SILVER SPRING, MD 20904
MLS# MDMC2211526Listed by: WEICHERT, REALTORS - Coming Soon
 $775,000Coming Soon5 beds 3 baths
$775,000Coming Soon5 beds 3 baths13217 Locksley Ln, SILVER SPRING, MD 20904
MLS# MDMC2211550Listed by: REDFIN CORP
