- BHGRE®
- Maryland
- Silver Spring
- 1001 Gabel St
1001 Gabel St, Silver Spring, MD 20901
Local realty services provided by:Better Homes and Gardens Real Estate Murphy & Co.
1001 Gabel St,Silver Spring, MD 20901
$610,999
- 4 Beds
- 2 Baths
- 1,540 sq. ft.
- Single family
- Pending
Listed by: sam chim
Office: bankable realty, llc.
MLS#:MDMC2204794
Source:BRIGHTMLS
Price summary
- Price:$610,999
- Price per sq. ft.:$396.75
About this home
Welcome to this beautiful and professionally renovated home located in the heart of Silver Spring. There is NO HOA. The landscaping of the front and the back of the house are completed with a fenced backyard. The kitchen and dining room combination offers a unique flair and modern taste. The kitchen walks out to the new addition that offers plenty of gathering space or just to enjoy your morning coffee in the sunlit room. A very spacious living room with a large bay windows and recess lights with a polish hardwood floor that is ready to welcome your guests. From the addition room, you can walk out to the beautiful backyard with a playground for your children entertainment. Or you can sit in the backyard under the Gazebo and enjoy the sun in the spacious fenced backyard. There are 2 good size bedrooms upstairs and a spacious master bedroom. All 3 rooms shared a spacious and renovated bathroom. From the kitchen, you could also go downstairs to a fully finished basement. The basement has a room with a full bathroom that is currently used as an office. There is also another room in the basement that is currently used as a movie room for entertainment. This house has a walkout basement. The basement main part of the basement is currently used as a Daycare. It has a mini kitchen. This beautiful house is ready for the new owners. The house is a walking distance to Sligo Creek Park and minutes away from 495, bus stop, Metro Station, Costco, shopping center, grocery stores, banks, and so much more. Welcome home.
Contact an agent
Home facts
- Year built:1955
- Listing ID #:MDMC2204794
- Added:103 day(s) ago
- Updated:January 30, 2026 at 09:15 AM
Rooms and interior
- Bedrooms:4
- Total bathrooms:2
- Full bathrooms:2
- Living area:1,540 sq. ft.
Heating and cooling
- Cooling:Central A/C
- Heating:Central, Natural Gas
Structure and exterior
- Year built:1955
- Building area:1,540 sq. ft.
- Lot area:0.18 Acres
Utilities
- Water:Public
- Sewer:Public Sewer
Finances and disclosures
- Price:$610,999
- Price per sq. ft.:$396.75
- Tax amount:$5,119 (2024)
New listings near 1001 Gabel St
- New
 $399,900Active2 beds 2 baths1,490 sq. ft.
$399,900Active2 beds 2 baths1,490 sq. ft.3200 N Leisure World Blvd #219, SILVER SPRING, MD 20906
MLS# MDMC2214250Listed by: WEICHERT, REALTORS - Coming Soon
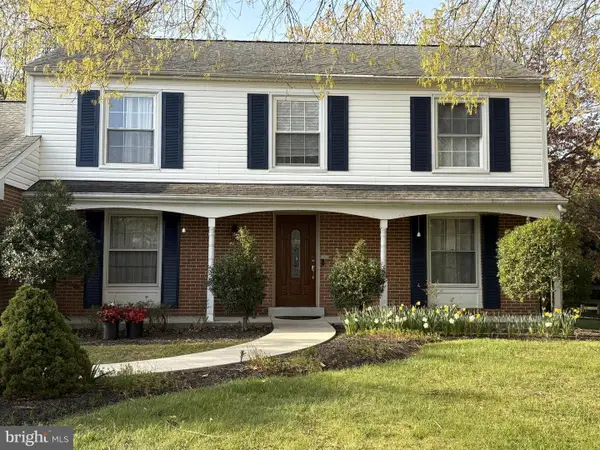 $650,000Coming Soon4 beds 3 baths
$650,000Coming Soon4 beds 3 baths2321 Nees Ln, SILVER SPRING, MD 20905
MLS# MDMC2214982Listed by: DOUGLAS REALTY - Coming Soon
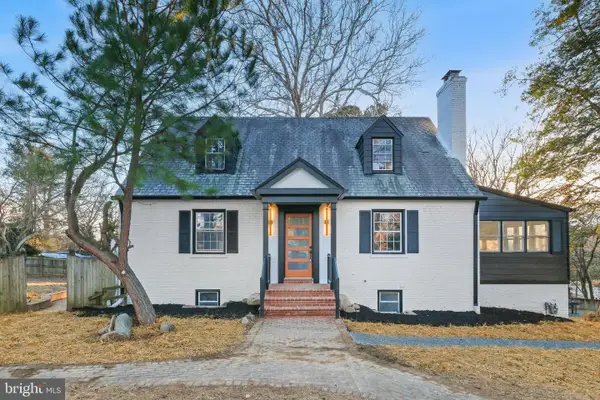 $749,000Coming Soon6 beds 3 baths
$749,000Coming Soon6 beds 3 baths20 Shaw Ave, SILVER SPRING, MD 20904
MLS# MDMC2213680Listed by: THE AGENCY DC - Coming Soon
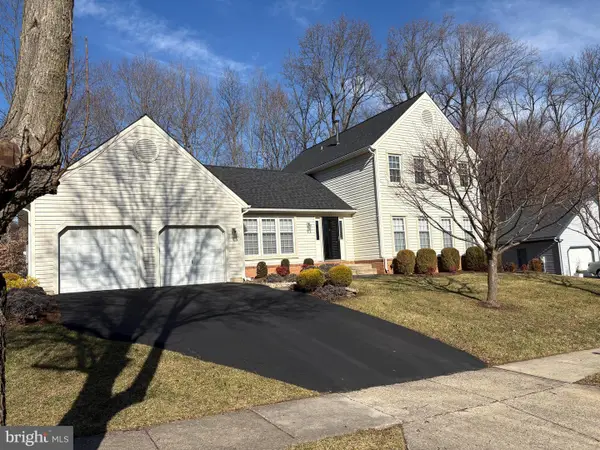 $685,000Coming Soon4 beds 3 baths
$685,000Coming Soon4 beds 3 baths2703 Belle Crest Ln, SILVER SPRING, MD 20906
MLS# MDMC2214122Listed by: COMPASS - Coming Soon
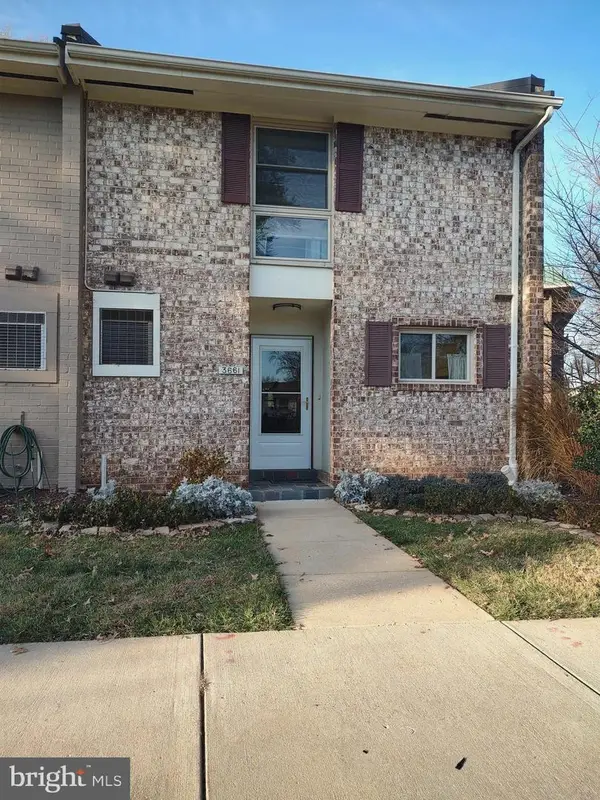 $235,000Coming Soon2 beds 3 baths
$235,000Coming Soon2 beds 3 baths3661 S Leisure World Blvd #15-k, SILVER SPRING, MD 20906
MLS# MDMC2209560Listed by: WEICHERT, REALTORS - New
 $194,900Active2 beds 2 baths1,157 sq. ft.
$194,900Active2 beds 2 baths1,157 sq. ft.15401 Bassett Ln #45-2e, SILVER SPRING, MD 20906
MLS# MDMC2215074Listed by: PEARSON SMITH REALTY, LLC - Coming Soon
 $649,900Coming Soon4 beds 3 baths
$649,900Coming Soon4 beds 3 baths14513 Notley Rd, SILVER SPRING, MD 20905
MLS# MDMC2214886Listed by: RE/MAX REALTY CENTRE, INC. - Coming Soon
 $690,000Coming Soon3 beds 2 baths
$690,000Coming Soon3 beds 2 baths11702 College View Dr, SILVER SPRING, MD 20902
MLS# MDMC2212114Listed by: COMPASS - Coming Soon
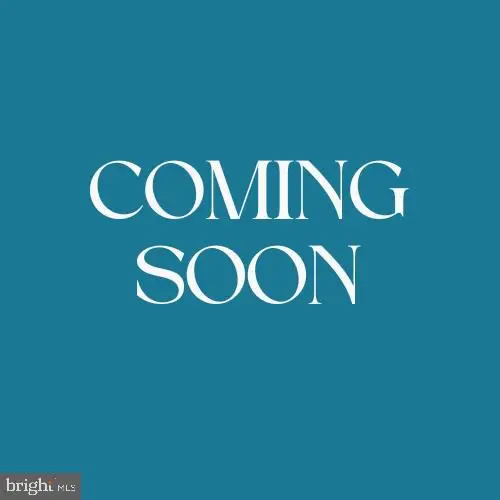 $419,900Coming Soon3 beds 2 baths
$419,900Coming Soon3 beds 2 baths9886 Hollow Glen Pl #2538a, SILVER SPRING, MD 20910
MLS# MDMC2214752Listed by: RLAH @PROPERTIES - Coming Soon
 $499,000Coming Soon3 beds 2 baths
$499,000Coming Soon3 beds 2 baths2612 Elmont St, SILVER SPRING, MD 20902
MLS# MDMC2214550Listed by: EXP REALTY, LLC

