10215 Haywood Dr, SILVER SPRING, MD 20902
Local realty services provided by:Better Homes and Gardens Real Estate Cassidon Realty
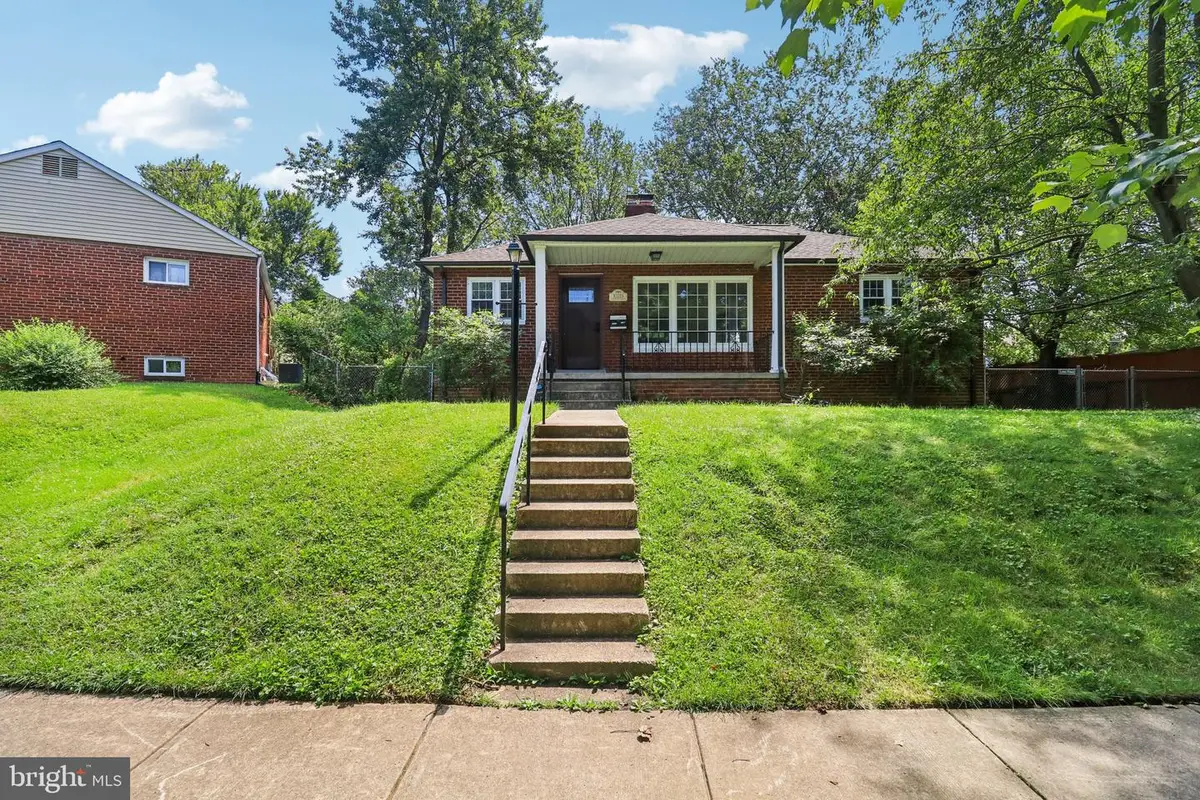
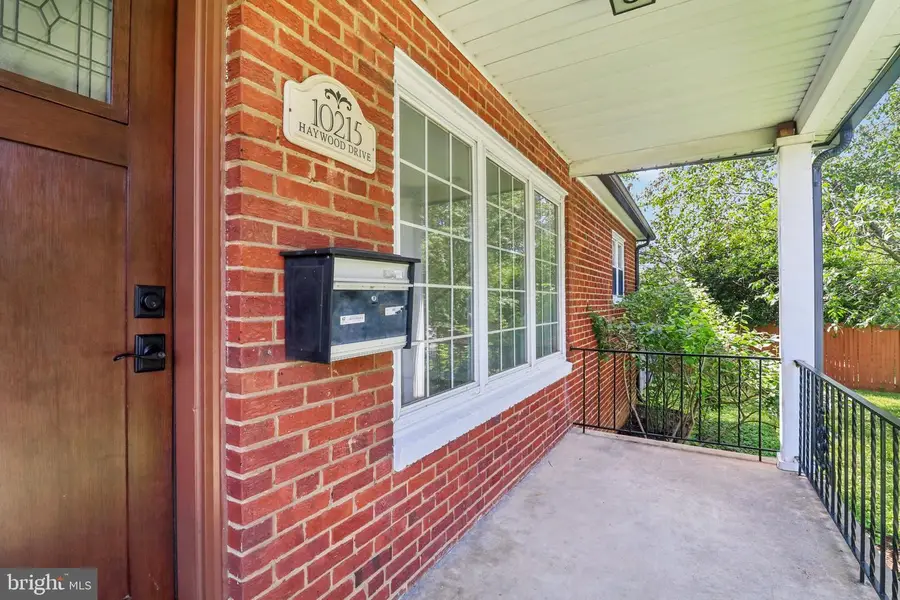
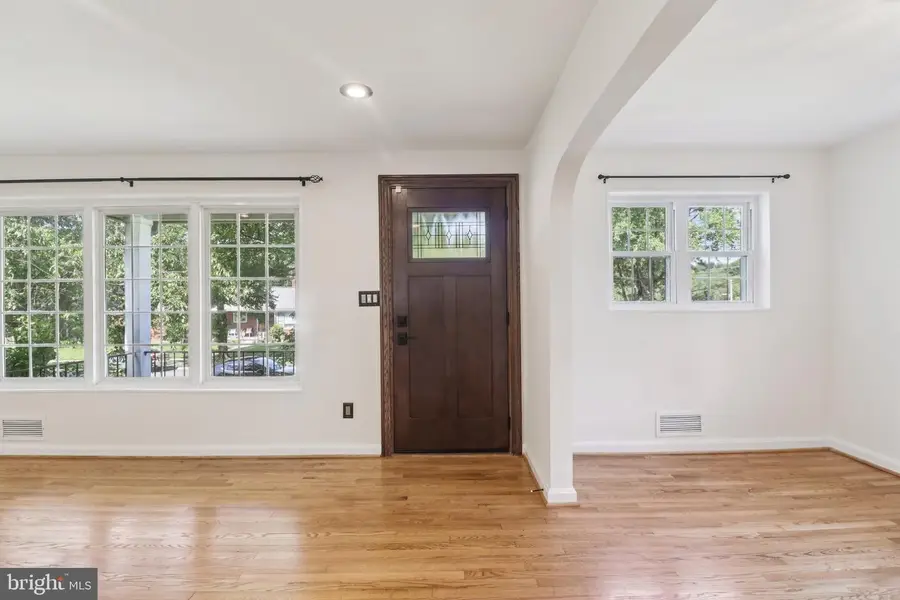
10215 Haywood Dr,SILVER SPRING, MD 20902
$539,900
- 2 Beds
- 3 Baths
- 1,066 sq. ft.
- Single family
- Active
Listed by:eddie deluca
Office:redfin corp
MLS#:MDMC2191410
Source:BRIGHTMLS
Price summary
- Price:$539,900
- Price per sq. ft.:$506.47
About this home
Welcome to this beautifully updated 2-bedroom, 2.5-bath home in sought-after Silver Spring, MD. This charming brick exterior property features a covered front porch and a spacious fenced-in backyard with a large stone patio—perfect for outdoor enjoyment and privacy. Inside, you'll find gleaming hardwood floors, recessed lighting, and built-in shelving that add character and functionality throughout. The family room offers a cozy brick wood-burning fireplace, ideal for relaxing evenings. The updated kitchen boasts granite countertops, a stylish tile backsplash, and stainless steel appliances. Both full bathrooms have been thoughtfully designed, including a sleek glass shower in the hall bath. The primary bedroom includes its own full bath for added comfort. With no HOA, a detached storage shed, and modern touches throughout, this move-in ready home is a rare find. Don't miss your opportunity to enjoy space, style, and convenience in a prime location!
Contact an agent
Home facts
- Year built:1952
- Listing Id #:MDMC2191410
- Added:27 day(s) ago
- Updated:August 14, 2025 at 01:41 PM
Rooms and interior
- Bedrooms:2
- Total bathrooms:3
- Full bathrooms:2
- Half bathrooms:1
- Living area:1,066 sq. ft.
Heating and cooling
- Cooling:Central A/C
- Heating:Central, Natural Gas
Structure and exterior
- Year built:1952
- Building area:1,066 sq. ft.
- Lot area:0.17 Acres
Schools
- High school:ALBERT EINSTEIN
- Middle school:SLIGO
- Elementary school:FLORA M. SINGER
Utilities
- Water:Public
- Sewer:Public Sewer
Finances and disclosures
- Price:$539,900
- Price per sq. ft.:$506.47
- Tax amount:$5,291 (2024)
New listings near 10215 Haywood Dr
- New
 $189,900Active2 beds 2 baths976 sq. ft.
$189,900Active2 beds 2 baths976 sq. ft.3976 Bel Pre Rd #1, SILVER SPRING, MD 20906
MLS# MDMC2195262Listed by: THE AGENCY DC - Coming Soon
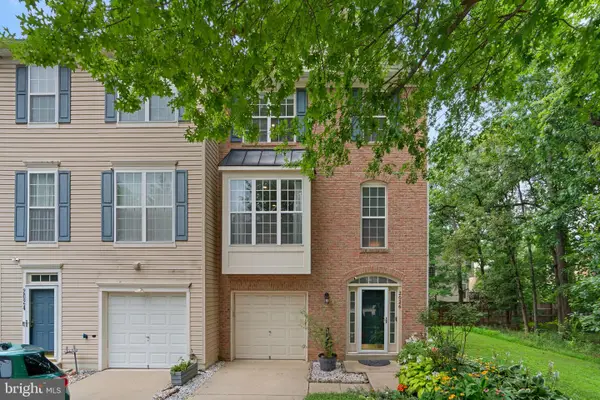 $600,000Coming Soon3 beds 4 baths
$600,000Coming Soon3 beds 4 baths2026 Wheaton Haven Ct, SILVER SPRING, MD 20902
MLS# MDMC2195472Listed by: KELLER WILLIAMS REALTY CENTRE - Coming Soon
 $539,900Coming Soon4 beds 2 baths
$539,900Coming Soon4 beds 2 baths2601 Avena St, SILVER SPRING, MD 20902
MLS# MDMC2192070Listed by: THE AGENCY DC - Coming Soon
 $305,000Coming Soon2 beds 2 baths
$305,000Coming Soon2 beds 2 baths2900 N Leisure World Blvd #209, SILVER SPRING, MD 20906
MLS# MDMC2194980Listed by: TAYLOR PROPERTIES - New
 $250,000Active2 beds 2 baths1,030 sq. ft.
$250,000Active2 beds 2 baths1,030 sq. ft.15301 Beaverbrook Ct #92-2b, SILVER SPRING, MD 20906
MLS# MDMC2195012Listed by: WEICHERT, REALTORS - Coming Soon
 $549,900Coming Soon3 beds 3 baths
$549,900Coming Soon3 beds 3 baths15129 Deer Valley Ter, SILVER SPRING, MD 20906
MLS# MDMC2195414Listed by: JPAR STELLAR LIVING - New
 $799,000Active5 beds 4 baths2,250 sq. ft.
$799,000Active5 beds 4 baths2,250 sq. ft.10000 Reddick Dr, SILVER SPRING, MD 20901
MLS# MDMC2195308Listed by: REALTY ADVANTAGE OF MARYLAND LLC - Coming Soon
 $514,900Coming Soon3 beds 2 baths
$514,900Coming Soon3 beds 2 baths10401 Procter St, SILVER SPRING, MD 20901
MLS# MDMC2195292Listed by: REMAX PLATINUM REALTY - Open Sat, 1 to 3pmNew
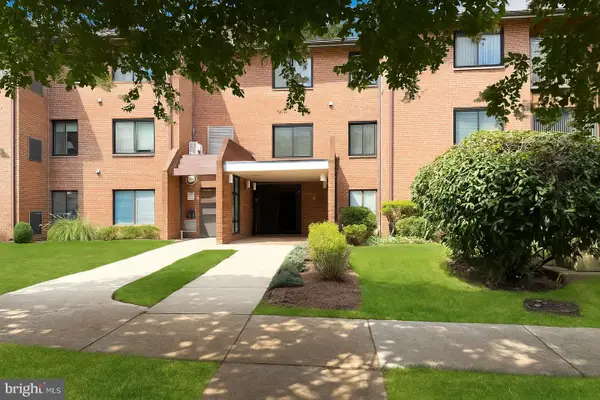 $239,900Active2 beds 2 baths1,043 sq. ft.
$239,900Active2 beds 2 baths1,043 sq. ft.15310 Pine Orchard Dr #84-3c, SILVER SPRING, MD 20906
MLS# MDMC2193378Listed by: CENTURY 21 REDWOOD REALTY - Open Sun, 2 to 4pmNew
 $640,000Active4 beds 4 baths1,950 sq. ft.
$640,000Active4 beds 4 baths1,950 sq. ft.2301 Cobble Hill Ter, SILVER SPRING, MD 20902
MLS# MDMC2193414Listed by: COMPASS
