10309 Ridgemoor Dr, Silver Spring, MD 20901
Local realty services provided by:Better Homes and Gardens Real Estate Community Realty
10309 Ridgemoor Dr,Silver Spring, MD 20901
$785,000
- 3 Beds
- 3 Baths
- - sq. ft.
- Single family
- Sold
Listed by: donna kerr
Office: donna kerr group
MLS#:MDMC2203968
Source:BRIGHTMLS
Sorry, we are unable to map this address
Price summary
- Price:$785,000
About this home
OPEN FRIDAY, OCT 24, 1 TO 3PM!! A Gorgeous Home and Garden with Storybook Charm and Architectural Heritage....in the highly sought-after Woodmoor neighborhood of Silver Spring.
Step into a truly enchanting garden, thoughtfully designed by landscape architect Beth Sullivan and her husband Laurence during their ownership. Beth’s legacy includes serving as a landscape architect for the Vice Presidential Mansion, where she worked with six Vice Presidential families — a pedigree that’s evident in every lovingly placed element of this home’s outdoor sanctuary and indoor charm.
The backyard welcomes you with a romantic wisteria-draped arbor that leads into a private garden retreat. Mature holly trees and a bountiful rose bush offer both beauty and privacy, while a whimsical grapevine-covered nook creates the perfect spot for reading or quiet reflection. A shady side garden adds a cool, serene contrast, offering a peaceful corner to relax on warm afternoons shaded by one of the most beautiful and recognizable trees in the neighborhood.
Throughout the grounds, you'll discover antique iron gates, vintage tractor seats artfully placed as garden features, and handcrafted stonework, including an outdoor entry bench. The stone elements — including raised garden beds, a cottage-style patio, tiered retaining walls, and a charming stone driveway — bring texture, warmth, and timeless appeal to the landscape. The private alley to the garage serves a few families where many parties and celebrations were hosted.
One of the most magical details of the property is the secret path tucked beside the garage. This hidden walkway is paved with unused cut stones from the National Cathedral, paired with imported pebbles from England that create the soothing sound of rain beneath your feet.
This garden is a true dream for green thumbs and imaginative minds alike — a place where gardening flourishes and children can imagine fairies behind every flower...A rare and memorable outdoor space, designed with artistry, history, and heart.
The home is equally special with large room sizes, a proper entry hall, and circular flow. The bathrooms have been artfully refreshed on the main and upper level, and there's new carpet in the lower level with large 2nd fireplace, full bath, office, and utility room. All minutes from 4 Corners, Woodmoor Shopping Center, Trader Joe's, Northwest Branch Trail, Downtown Silver Spring, and 495. You'll want to make this piece of history home.
***New 2025 Roof***2021 Water Heater***New 2025 Stove***New 2025 Dishwasher***Boiler 2012***AC 2016***2025 Refreshed Baths***Modern Kitchen***New 2025 Carpet
Contact an agent
Home facts
- Year built:1948
- Listing ID #:MDMC2203968
- Added:47 day(s) ago
- Updated:December 02, 2025 at 05:41 PM
Rooms and interior
- Bedrooms:3
- Total bathrooms:3
- Full bathrooms:3
Heating and cooling
- Cooling:Central A/C
- Heating:Forced Air, Natural Gas
Structure and exterior
- Roof:Architectural Shingle
- Year built:1948
Schools
- High school:MONTGOMERY BLAIR
- Middle school:EASTERN
- Elementary school:PINE CREST
Utilities
- Water:Public
- Sewer:Public Sewer
Finances and disclosures
- Price:$785,000
- Tax amount:$7,631 (2024)
New listings near 10309 Ridgemoor Dr
- Coming SoonOpen Sat, 2 to 4pm
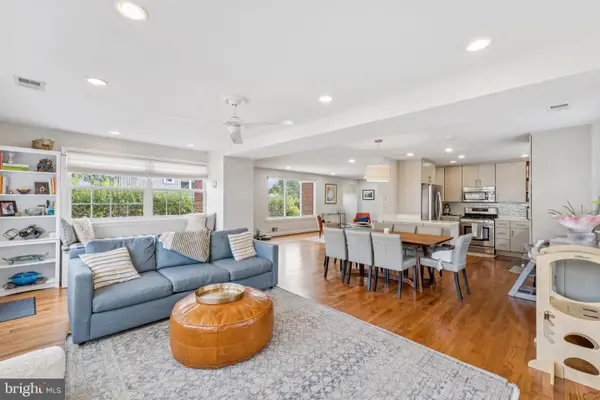 $949,900Coming Soon4 beds 3 baths
$949,900Coming Soon4 beds 3 baths2403 Colston Dr, SILVER SPRING, MD 20910
MLS# MDMC2209480Listed by: RLAH @PROPERTIES - New
 $299,900Active2 beds 4 baths1,024 sq. ft.
$299,900Active2 beds 4 baths1,024 sq. ft.3483 Bruton Parish Way #19-119, SILVER SPRING, MD 20904
MLS# MDMC2209314Listed by: RE/MAX EXCELLENCE REALTY - New
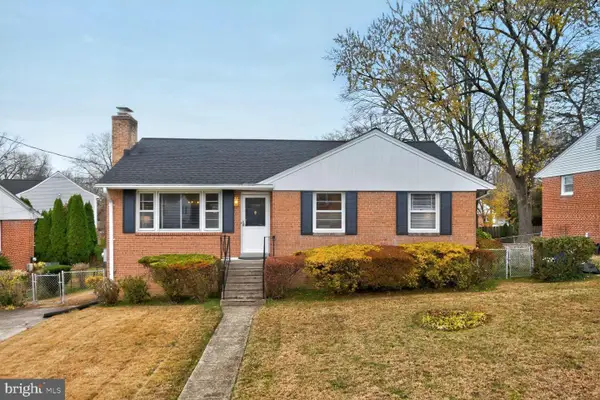 $559,000Active3 beds 3 baths1,744 sq. ft.
$559,000Active3 beds 3 baths1,744 sq. ft.10704 Jamaica Dr, SILVER SPRING, MD 20902
MLS# MDMC2209404Listed by: COMPASS  $650,000Pending3 beds 3 baths2,012 sq. ft.
$650,000Pending3 beds 3 baths2,012 sq. ft.8607 Lanier Dr, SILVER SPRING, MD 20910
MLS# MDMC2209384Listed by: WEICHERT, REALTORS- New
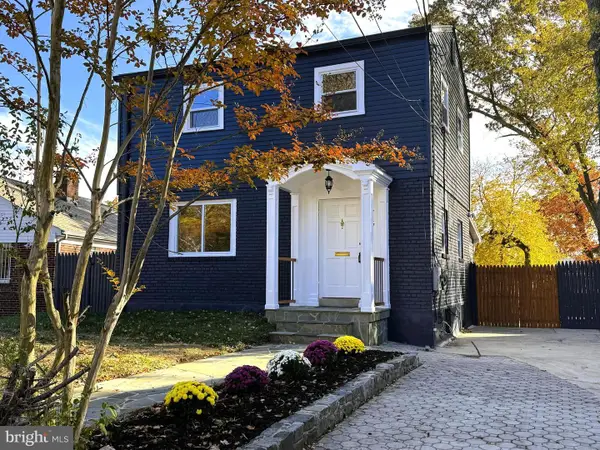 $759,000Active5 beds 3 baths1,310 sq. ft.
$759,000Active5 beds 3 baths1,310 sq. ft.717 Ludlow St, TAKOMA PARK, MD 20912
MLS# MDMC2209400Listed by: COMPASS - New
 $269,900Active2 beds 2 baths1,035 sq. ft.
$269,900Active2 beds 2 baths1,035 sq. ft.3005 S Leisure World Blvd #306, SILVER SPRING, MD 20906
MLS# MDMC2209114Listed by: VIVIANO REALTY - New
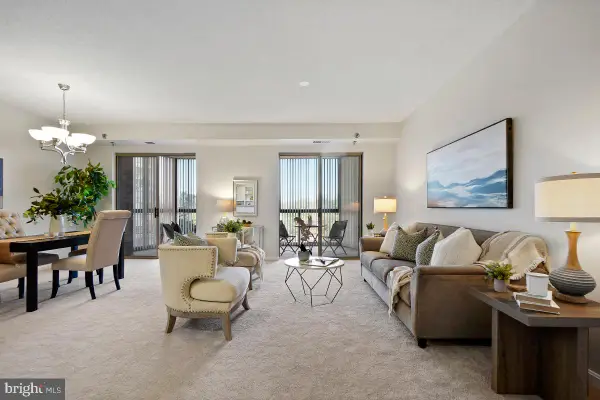 $339,900Active2 beds 2 baths1,335 sq. ft.
$339,900Active2 beds 2 baths1,335 sq. ft.3210 N Leisure World Blvd #308, SILVER SPRING, MD 20906
MLS# MDMC2208916Listed by: WEICHERT, REALTORS - Open Sun, 1 to 4pmNew
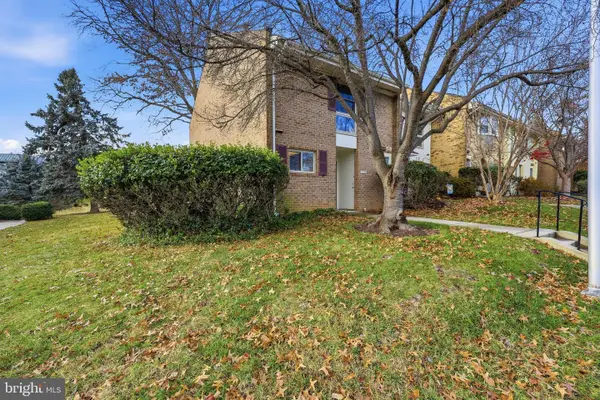 $215,900Active2 beds 3 baths1,600 sq. ft.
$215,900Active2 beds 3 baths1,600 sq. ft.3388 Chiswick Ct #49-a, SILVER SPRING, MD 20906
MLS# MDMC2209248Listed by: WEICHERT, REALTORS - Open Sun, 1 to 4pmNew
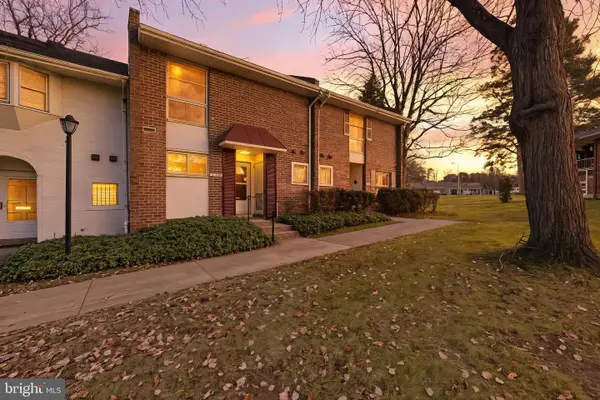 $229,900Active2 beds 3 baths1,600 sq. ft.
$229,900Active2 beds 3 baths1,600 sq. ft.3345 Leisure World Blvd #96-j, SILVER SPRING, MD 20906
MLS# MDMC2209254Listed by: WEICHERT, REALTORS - New
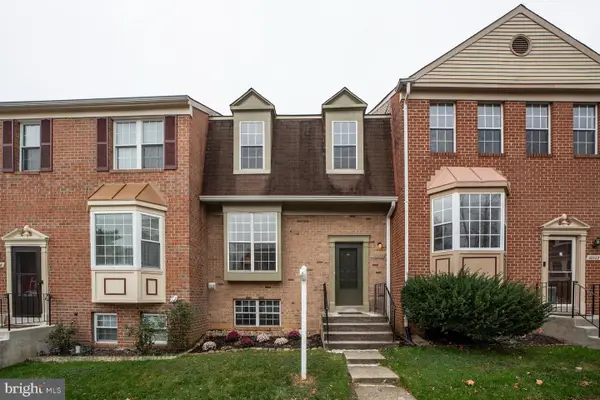 $518,500Active3 beds 3 baths2,040 sq. ft.
$518,500Active3 beds 3 baths2,040 sq. ft.10320 Castlehedge Ter, SILVER SPRING, MD 20902
MLS# MDMC2209288Listed by: COMPASS
