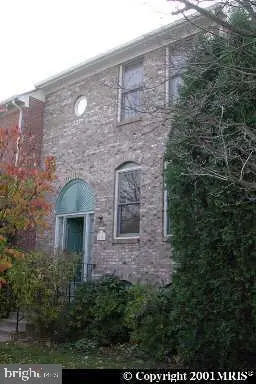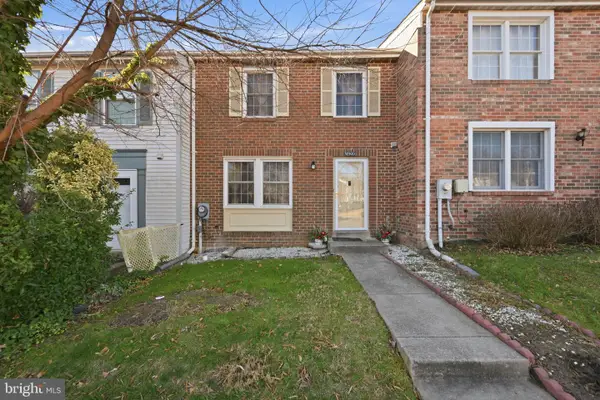10405 Leslie St, Silver Spring, MD 20902
Local realty services provided by:Better Homes and Gardens Real Estate Murphy & Co.
Listed by: jeffrey s ganz
Office: century 21 redwood realty
MLS#:MDMC2208202
Source:BRIGHTMLS
Price summary
- Price:$645,000
- Price per sq. ft.:$367.31
About this home
Discover this beautifully maintained and thoughtfully updated home‹”featured in the October 1, 2000 issue of The Washington Post Magazine‹”offering the perfect blend of character, comfort, and convenience in sought-after Carroll Knolls.This light-filled residence boasts 3 spacious bedrooms, a versatile den/office, 2 full baths and 1 half bath, all enhanced by updated fixtures and finishes. The gourmet kitchen is a true highlight, featuring premium appliances, ample counter space, and stylish cabinetry‹”ideal for both everyday cooking and entertaining.Throughout the home, you'll find newly refinished gleaming hardwood floors, generous closets, and tons of storage that support an organized, easy lifestyle. The inviting layout flows seamlessly to the fenced backyard, a private oasis perfect for outdoor dining, gardening, play, and relaxation.Located in the highly desirable Carroll Knolls community, this home offers unmatched proximity to major commuter routes, public transportation, and a variety of shopping, retail, and restaurant options‹”all just minutes away.A rare opportunity to own a magazine-featured property that truly has it all: style, space, and an unbeatable location.
Contact an agent
Home facts
- Year built:1957
- Listing ID #:MDMC2208202
- Added:46 day(s) ago
- Updated:December 25, 2025 at 08:30 AM
Rooms and interior
- Bedrooms:3
- Total bathrooms:3
- Full bathrooms:2
- Half bathrooms:1
- Living area:1,756 sq. ft.
Heating and cooling
- Cooling:Central A/C
- Heating:90% Forced Air, Natural Gas
Structure and exterior
- Roof:Asphalt
- Year built:1957
- Building area:1,756 sq. ft.
- Lot area:0.14 Acres
Schools
- High school:ALBERT EINSTEIN
- Middle school:NEWPORT MILL
- Elementary school:OAKLAND TERRACE
Utilities
- Water:Public
- Sewer:Public Sewer
Finances and disclosures
- Price:$645,000
- Price per sq. ft.:$367.31
- Tax amount:$6,627 (2025)
New listings near 10405 Leslie St
- Coming Soon
 $725,000Coming Soon4 beds 3 baths
$725,000Coming Soon4 beds 3 baths413 Southwest Dr, SILVER SPRING, MD 20901
MLS# MDMC2210684Listed by: NEXTHOME ENVISION - New
 $339,000Active3 beds 1 baths1,060 sq. ft.
$339,000Active3 beds 1 baths1,060 sq. ft.9734 Glen Ave #201-97, SILVER SPRING, MD 20910
MLS# MDMC2211830Listed by: RE/MAX EXCELLENCE REALTY - New
 $450,000Active4 beds 4 baths1,984 sq. ft.
$450,000Active4 beds 4 baths1,984 sq. ft.13146 Kara Ln, SILVER SPRING, MD 20904
MLS# MDMC2209782Listed by: SAMSON PROPERTIES - Open Sun, 3 to 5pmNew
 $520,000Active3 beds 2 baths1,570 sq. ft.
$520,000Active3 beds 2 baths1,570 sq. ft.12725 Bushey Dr, SILVER SPRING, MD 20906
MLS# MDMC2211718Listed by: EXP REALTY, LLC - New
 $375,000Active3 beds 2 baths1,383 sq. ft.
$375,000Active3 beds 2 baths1,383 sq. ft.13123 Conductor Way #243, SILVER SPRING, MD 20904
MLS# MDMC2211638Listed by: SPRING HILL REAL ESTATE, LLC. - New
 $395,000Active2 beds 4 baths1,562 sq. ft.
$395,000Active2 beds 4 baths1,562 sq. ft.14219 Castle Blvd #126-18, SILVER SPRING, MD 20904
MLS# MDMC2209828Listed by: RE/MAX REALTY SERVICES - Open Sat, 1 to 4pmNew
 $617,000Active4 beds 4 baths3,000 sq. ft.
$617,000Active4 beds 4 baths3,000 sq. ft.3024 Memory Ln, SILVER SPRING, MD 20904
MLS# MDMC2211526Listed by: WEICHERT, REALTORS - Coming Soon
 $775,000Coming Soon5 beds 3 baths
$775,000Coming Soon5 beds 3 baths13217 Locksley Ln, SILVER SPRING, MD 20904
MLS# MDMC2211550Listed by: REDFIN CORP - New
 $250,000Active3 beds 2 baths1,168 sq. ft.
$250,000Active3 beds 2 baths1,168 sq. ft.2305 Greenery Ln #102-3, SILVER SPRING, MD 20906
MLS# MDMC2211540Listed by: SOLD 100 REAL ESTATE, INC. - New
 $149,900Active1 beds 1 baths1,014 sq. ft.
$149,900Active1 beds 1 baths1,014 sq. ft.3563 S Leisure World Blvd #23-1a, SILVER SPRING, MD 20906
MLS# MDMC2211378Listed by: WEICHERT, REALTORS
