10509 Huntley Pl, SILVER SPRING, MD 20902
Local realty services provided by:Better Homes and Gardens Real Estate Valley Partners
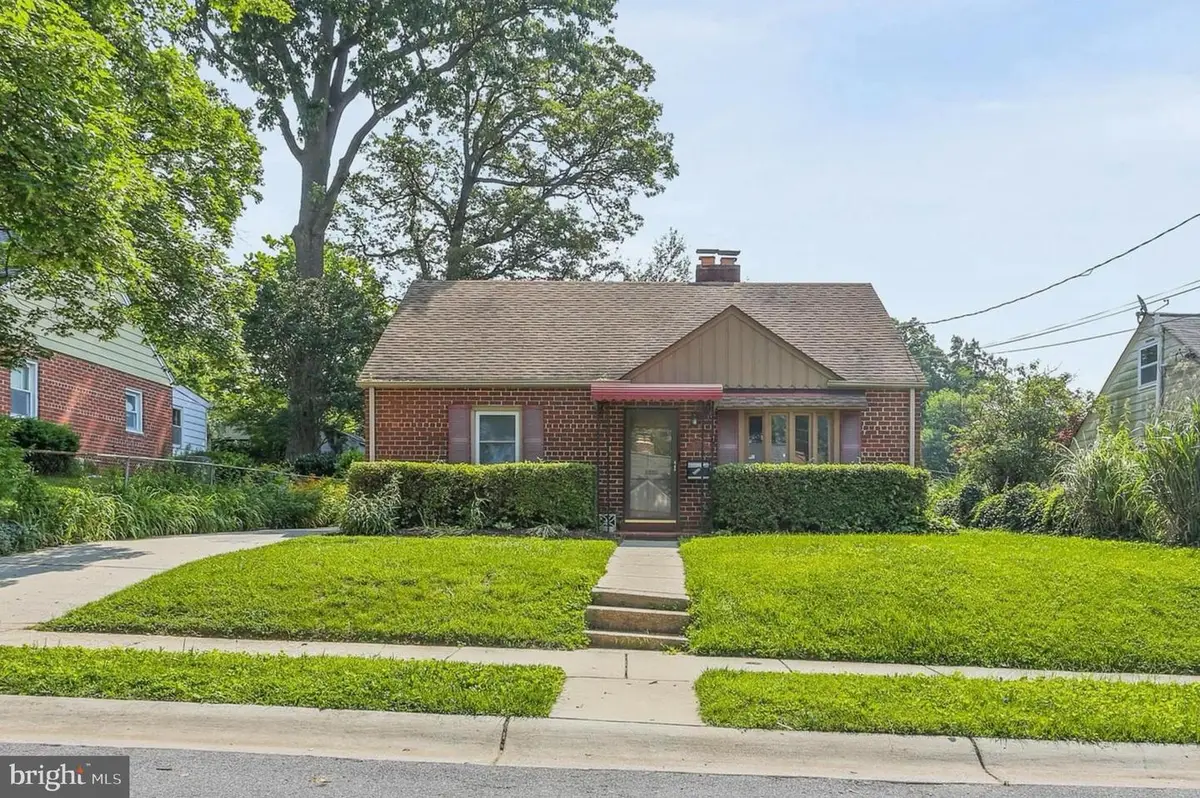
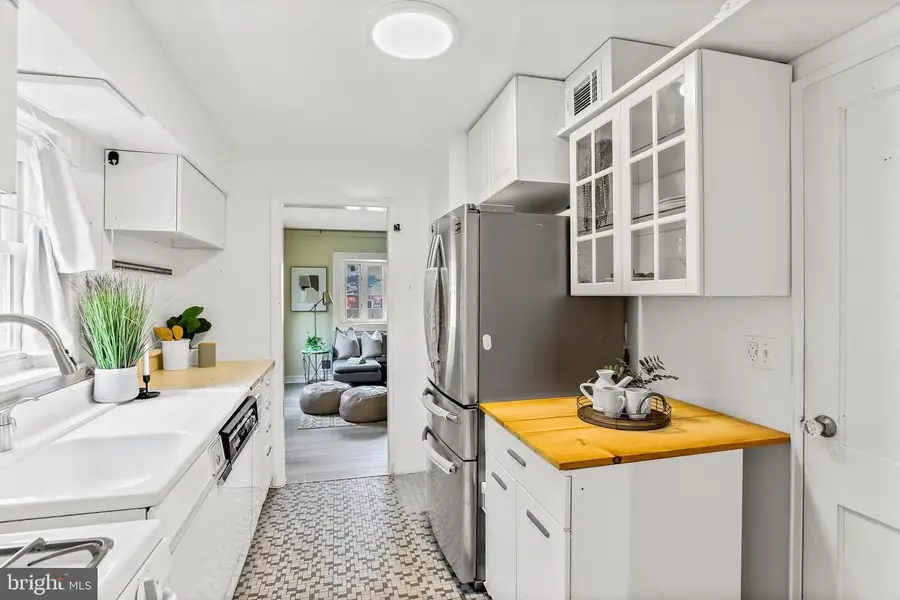
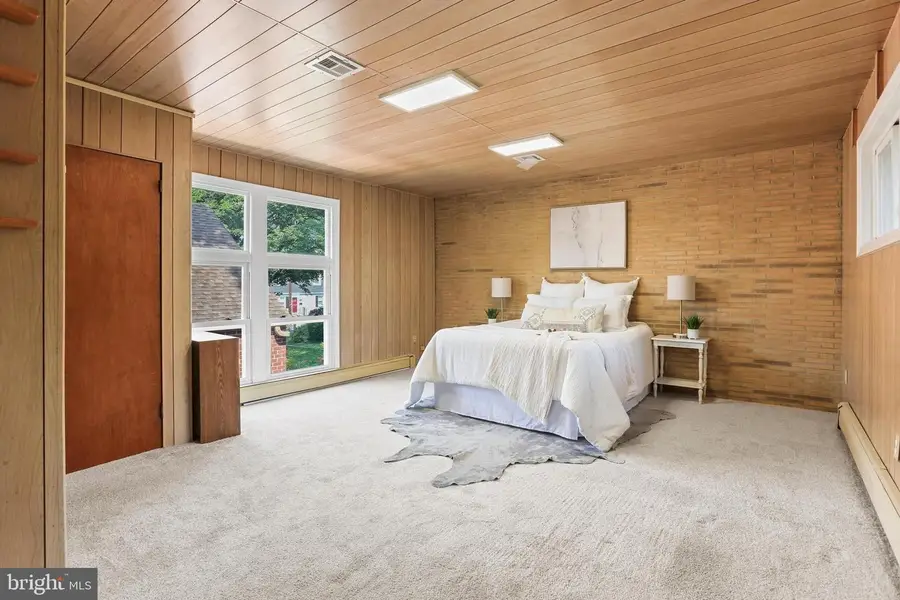
10509 Huntley Pl,SILVER SPRING, MD 20902
$539,900
- 3 Beds
- 2 Baths
- 2,070 sq. ft.
- Single family
- Pending
Listed by:nickolaus b waldner
Office:keller williams realty centre
MLS#:MDMC2180178
Source:BRIGHTMLS
Price summary
- Price:$539,900
- Price per sq. ft.:$260.82
About this home
20K PRICE REDUCTION!! Located in the desirable neighborhood of Chestnut Ridge Manor, this 3 bedroom and 2 full bath home is full of original charm, character, and unlimited possibility with your personal touch. From its classic layout to its vintage details, this is a rare opportunity to own a home with true character in a sought-after setting! Step into the cozy living room, where a wood-burning fireplace creates a warm focal point. Just off the living room, two bedrooms and a full bath offer comfortable living spaces with timeless appeal. To the right of the fireplace, the galley kitchen features original, restored cabinetry and a farmhouse-style sink, perfect for those who appreciate craftsmanship and retro charm. Beyond the kitchen, a unique addition includes a separate dining room with views of the private patio, a spacious family room with a second wood-burning fireplace, and an upper-level primary suite complete with a second full bathroom.
Outside, the yard is a gardener’s dream, landscaped with established perennials, including azaleas and rosebushes, offering year-round color and privacy. With convenient access to I-495, Washington, DC, the Metro and the Marc train at Kensington, parks, hiking trails, and schools, this home offers both location and potential. Whether you're drawn to its character or inspired by its possibilities, this is your chance to make a piece of Chestnut Ridge Manor your own! This home is being sold as is.
Contact an agent
Home facts
- Year built:1950
- Listing Id #:MDMC2180178
- Added:66 day(s) ago
- Updated:August 18, 2025 at 07:47 AM
Rooms and interior
- Bedrooms:3
- Total bathrooms:2
- Full bathrooms:2
- Living area:2,070 sq. ft.
Heating and cooling
- Cooling:Central A/C
- Heating:Forced Air, Natural Gas
Structure and exterior
- Year built:1950
- Building area:2,070 sq. ft.
- Lot area:0.12 Acres
Schools
- High school:NORTHWOOD
- Middle school:SLIGO
- Elementary school:GLEN HAVEN
Utilities
- Water:Public
- Sewer:Public Sewer
Finances and disclosures
- Price:$539,900
- Price per sq. ft.:$260.82
- Tax amount:$5,583 (2024)
New listings near 10509 Huntley Pl
- New
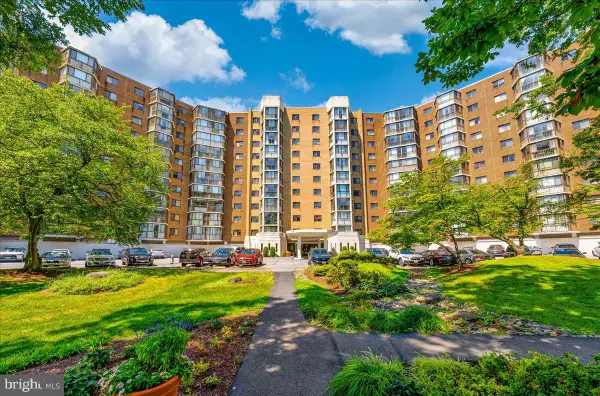 $226,000Active2 beds 2 baths990 sq. ft.
$226,000Active2 beds 2 baths990 sq. ft.15101 Interlachen Dr #1-807, SILVER SPRING, MD 20906
MLS# MDMC2195830Listed by: RE/MAX ADVANTAGE REALTY - New
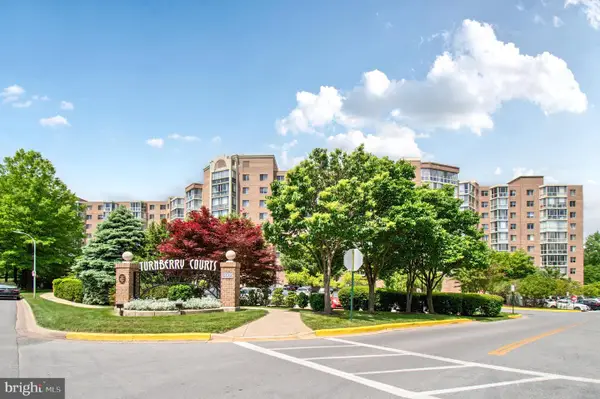 $319,000Active2 beds 2 baths1,244 sq. ft.
$319,000Active2 beds 2 baths1,244 sq. ft.3005 S Leisure World Blvd S #701, SILVER SPRING, MD 20906
MLS# MDMC2195494Listed by: LONG & FOSTER REAL ESTATE, INC. - Open Sat, 10am to 2pmNew
 $975,000Active6 beds -- baths3,778 sq. ft.
$975,000Active6 beds -- baths3,778 sq. ft.806 Maplewood Ave, TAKOMA PARK, MD 20912
MLS# MDMC2195322Listed by: TAYLOR PROPERTIES - New
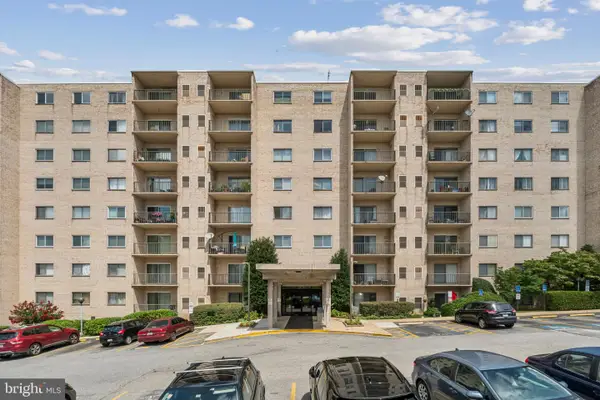 $210,000Active2 beds 2 baths1,068 sq. ft.
$210,000Active2 beds 2 baths1,068 sq. ft.12001 Old Columbia Pike #12001, SILVER SPRING, MD 20904
MLS# MDMC2195554Listed by: RLAH @PROPERTIES - New
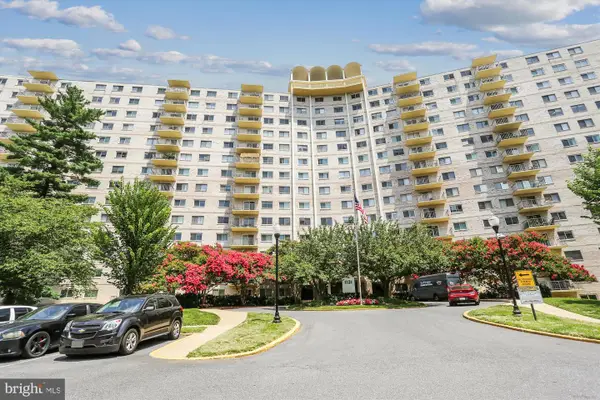 $250,000Active2 beds 2 baths1,020 sq. ft.
$250,000Active2 beds 2 baths1,020 sq. ft.1121 University Blvd W #304-b, SILVER SPRING, MD 20902
MLS# MDMC2195238Listed by: PERENNIAL REAL ESTATE - New
 $699,900Active4 beds 5 baths2,337 sq. ft.
$699,900Active4 beds 5 baths2,337 sq. ft.10704 New Hampshire Ave, SILVER SPRING, MD 20903
MLS# MDMC2195628Listed by: RE/MAX EXCELLENCE REALTY - New
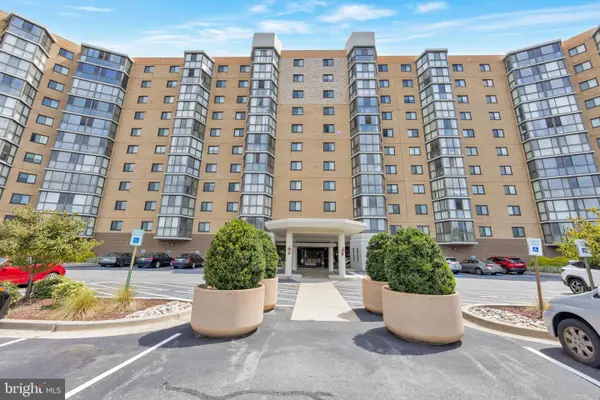 $95,000Active2 beds 2 baths980 sq. ft.
$95,000Active2 beds 2 baths980 sq. ft.3330 N Leisure World Blvd #5-415, SILVER SPRING, MD 20906
MLS# MDMC2195658Listed by: HOMESMART - New
 $239,000Active2 beds 2 baths1,120 sq. ft.
$239,000Active2 beds 2 baths1,120 sq. ft.15107 Interlachen Dr #2-108, SILVER SPRING, MD 20906
MLS# MDMC2195254Listed by: WEICHERT, REALTORS - Coming Soon
 $575,000Coming Soon3 beds 4 baths
$575,000Coming Soon3 beds 4 baths14942 Habersham Cir, SILVER SPRING, MD 20906
MLS# MDMC2195616Listed by: REMAX PLATINUM REALTY - New
 $1,050,000Active4 beds 4 baths5,100 sq. ft.
$1,050,000Active4 beds 4 baths5,100 sq. ft.25 Moonlight Trail Ct, SILVER SPRING, MD 20906
MLS# MDMC2195618Listed by: RE/MAX REALTY CENTRE, INC.
