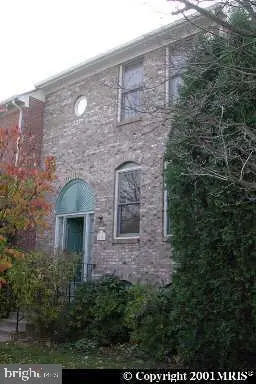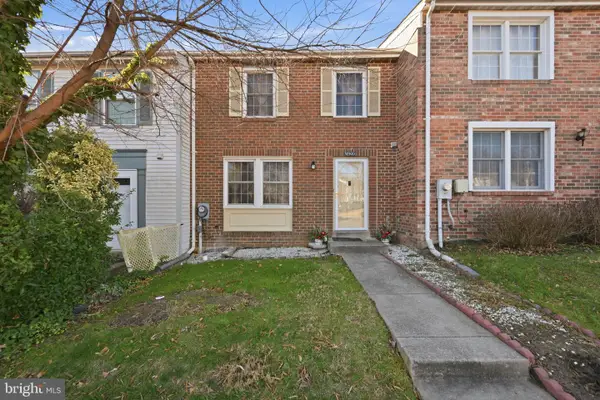10605 Inwood Ave, Silver Spring, MD 20902
Local realty services provided by:Better Homes and Gardens Real Estate Premier
10605 Inwood Ave,Silver Spring, MD 20902
$662,500
- 4 Beds
- 3 Baths
- - sq. ft.
- Single family
- Sold
Listed by: donna kerr
Office: donna kerr group
MLS#:MDMC2200332
Source:BRIGHTMLS
Sorry, we are unable to map this address
Price summary
- Price:$662,500
About this home
Discover this picturesque home's perfect blend of tranquility, convenience, and comfort. Nestled in the highly sought-after Chestnut Hills neighborhood of Silver Spring, this beautifully designed and updated home offers a peaceful retreat in the heart of Montgomery County, Maryland. Whether you like access to esteemed local schools, proximity to shopping, entertainment, public transportation, or easy Beltway access, 10605 presents an idyllic haven close to both downtown Silver Spring and Wheaton. This amazing home with 4 car driveway off street parking, and a fully fenced back yard will delight the pickiest of buyers. A covered front porch welcomes you to the main level, featuring a home office/bedroom, living room, dining room, a fresh modern kitchen with a huge walk-in pantry, and a French door to the deck overlooking the fully fenced backyard. Upstairs, you'll find a lovely primary suite with a private bath and a large walk-in closet. There are 2 additional bedrooms, each with walk-in closets, an updated full hall bath, plus fixed stair access to the spacious attic that is framed out and ready for finishing off as another large room for studio or recreation. The unfinished lower level hosts 8.5" ceilings and is the perfect workshop with easy backyard access, or has enormous potential for additional rooms. All within minutes of downtown Silver Spring, Whole Foods, movies, shopping, restaurants, and awesome weekly Farmer's Market, this home's special blend of character, charm, attention to detail, and numerous upgrades will make you want to call it home.***Tankless water heater***Sprinkler system***Viking range***Zone heating and cooling***New carpet on upper level
Contact an agent
Home facts
- Year built:2006
- Listing ID #:MDMC2200332
- Added:61 day(s) ago
- Updated:December 30, 2025 at 11:43 PM
Rooms and interior
- Bedrooms:4
- Total bathrooms:3
- Full bathrooms:2
- Half bathrooms:1
Heating and cooling
- Cooling:Central A/C, Ductless/Mini-Split, Multi Units, Whole House Fan, Zoned
- Heating:Forced Air, Natural Gas
Structure and exterior
- Year built:2006
Schools
- High school:NORTHWOOD
- Middle school:SLIGO
- Elementary school:GLEN HAVEN
Utilities
- Water:Public
- Sewer:Public Sewer
Finances and disclosures
- Price:$662,500
- Tax amount:$7,132 (2024)
New listings near 10605 Inwood Ave
- New
 $764,900Active4 beds 3 baths2,680 sq. ft.
$764,900Active4 beds 3 baths2,680 sq. ft.1605 Hutchinson Ln, SILVER SPRING, MD 20906
MLS# MDMC2211916Listed by: SMART REALTY, LLC - New
 $583,500Active5 beds 2 baths1,092 sq. ft.
$583,500Active5 beds 2 baths1,092 sq. ft.1602 Windham Ln, SILVER SPRING, MD 20902
MLS# MDMC2211924Listed by: SAMSON PROPERTIES - Coming Soon
 $725,000Coming Soon4 beds 3 baths
$725,000Coming Soon4 beds 3 baths413 Southwest Dr, SILVER SPRING, MD 20901
MLS# MDMC2210684Listed by: NEXTHOME ENVISION - New
 $339,000Active3 beds 1 baths1,060 sq. ft.
$339,000Active3 beds 1 baths1,060 sq. ft.9734 Glen Ave #201-97, SILVER SPRING, MD 20910
MLS# MDMC2211830Listed by: RE/MAX EXCELLENCE REALTY - New
 $450,000Active4 beds 4 baths1,984 sq. ft.
$450,000Active4 beds 4 baths1,984 sq. ft.13146 Kara Ln, SILVER SPRING, MD 20904
MLS# MDMC2209782Listed by: SAMSON PROPERTIES - Open Sun, 3 to 5pmNew
 $520,000Active3 beds 2 baths1,570 sq. ft.
$520,000Active3 beds 2 baths1,570 sq. ft.12725 Bushey Dr, SILVER SPRING, MD 20906
MLS# MDMC2211718Listed by: EXP REALTY, LLC - New
 $375,000Active3 beds 2 baths1,383 sq. ft.
$375,000Active3 beds 2 baths1,383 sq. ft.13123 Conductor Way #243, SILVER SPRING, MD 20904
MLS# MDMC2211638Listed by: SPRING HILL REAL ESTATE, LLC. - New
 $395,000Active2 beds 4 baths1,562 sq. ft.
$395,000Active2 beds 4 baths1,562 sq. ft.14219 Castle Blvd #126-18, SILVER SPRING, MD 20904
MLS# MDMC2209828Listed by: RE/MAX REALTY SERVICES - Open Sat, 1 to 4pmNew
 $617,000Active4 beds 4 baths3,000 sq. ft.
$617,000Active4 beds 4 baths3,000 sq. ft.3024 Memory Ln, SILVER SPRING, MD 20904
MLS# MDMC2211526Listed by: WEICHERT, REALTORS - Coming Soon
 $775,000Coming Soon5 beds 3 baths
$775,000Coming Soon5 beds 3 baths13217 Locksley Ln, SILVER SPRING, MD 20904
MLS# MDMC2211550Listed by: REDFIN CORP
